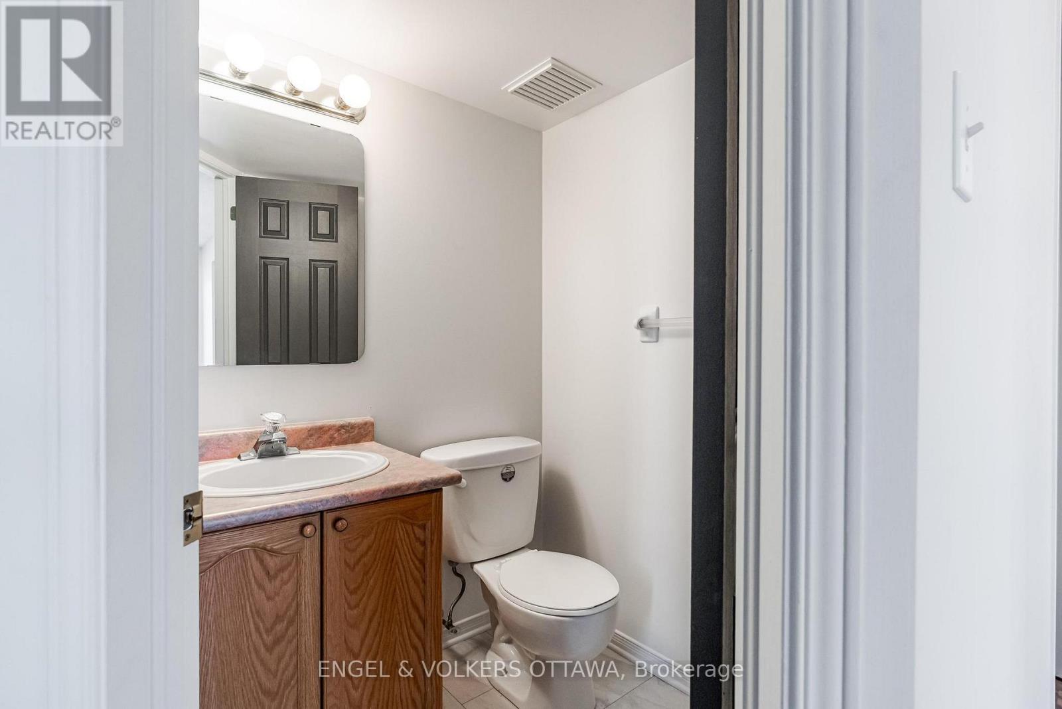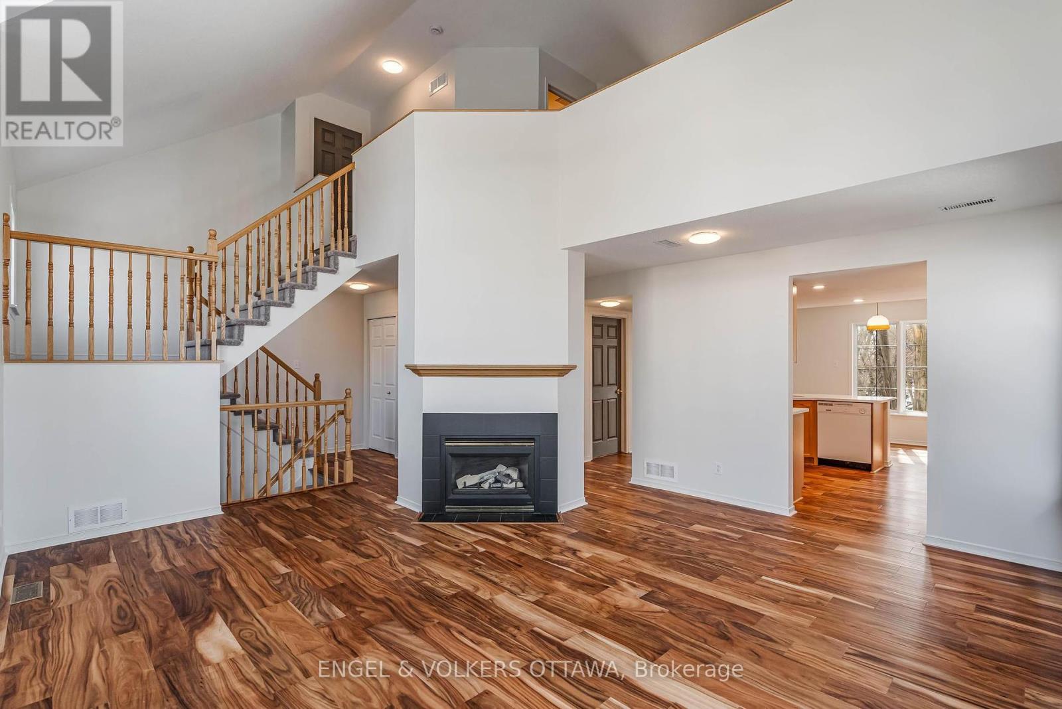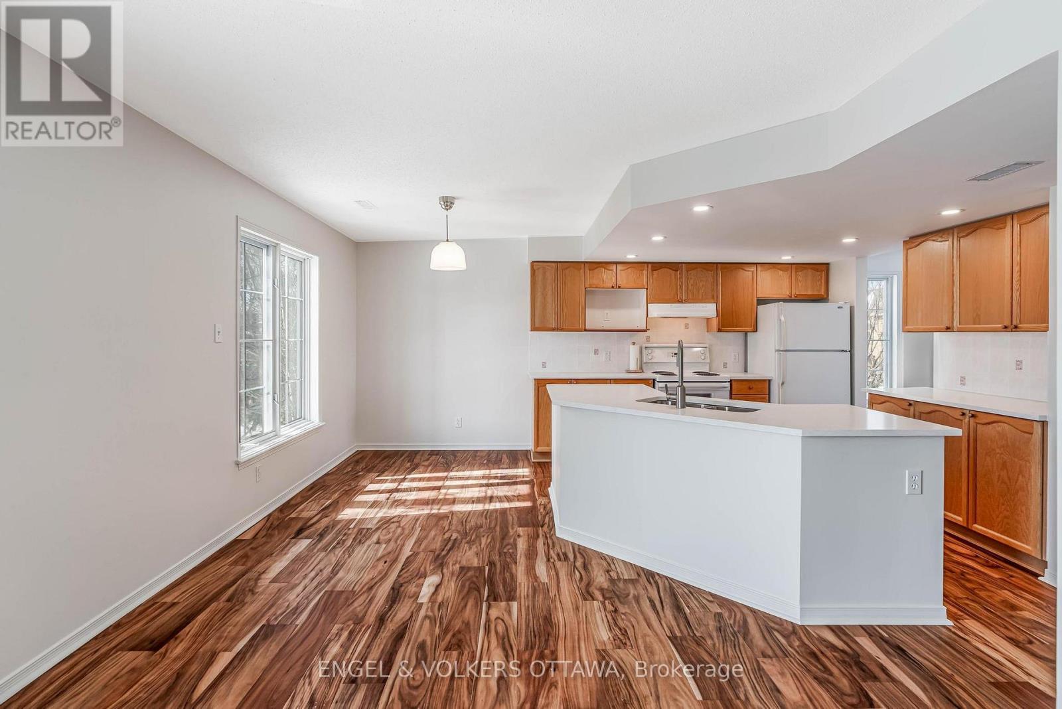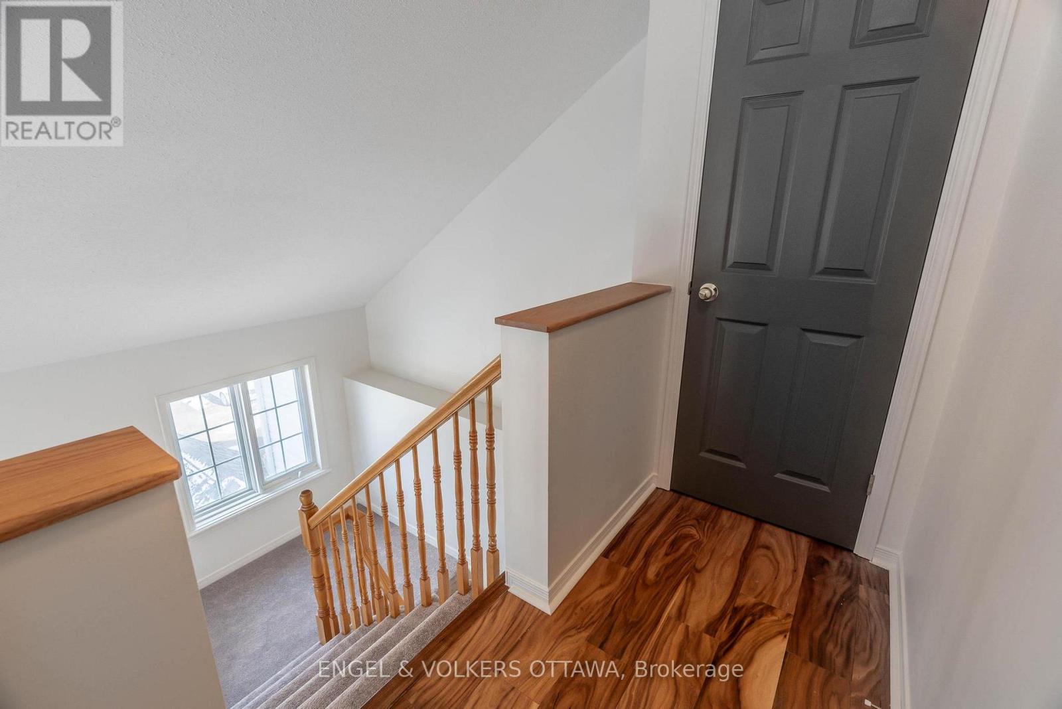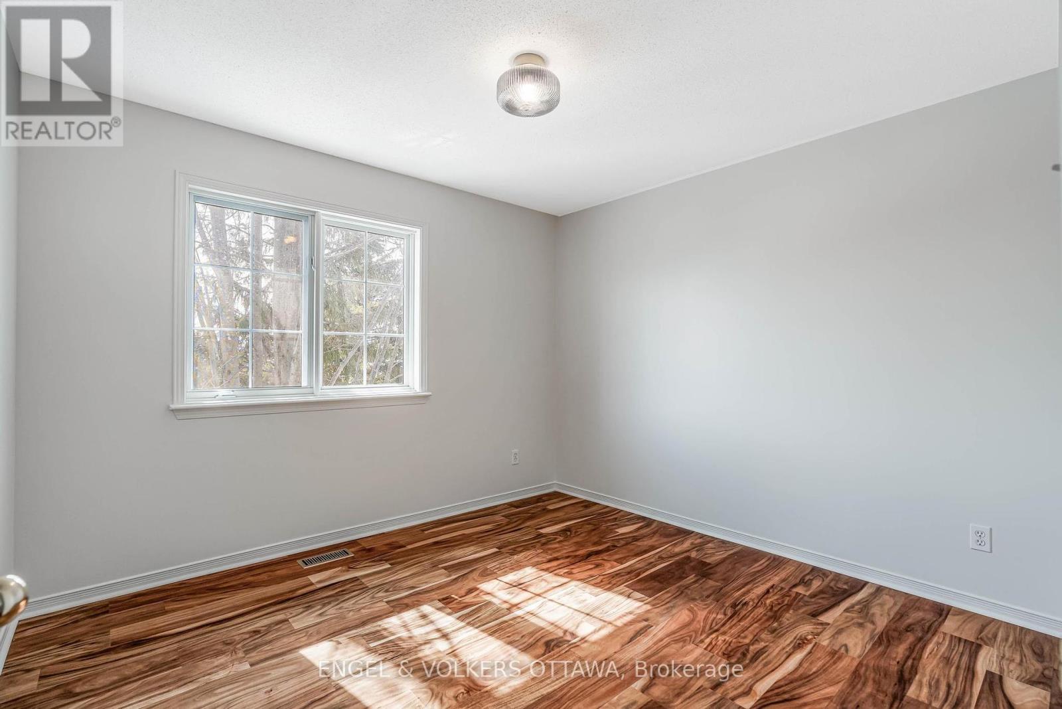2 卧室
3 浴室
1800 - 1999 sqft
壁炉
中央空调
风热取暖
$489,000管理费,Water, Insurance
$462.11 每月
Welcome to this stylish and fully renovated 2-storey condo townhome, offering 2 spacious bedrooms, 2.5 beautifully updated bathrooms, and a versatile loft space in a bright, open-concept layout designed for modern living. Spanning two levels, this move-in-ready home features premium upgrades throughout, including hickory hardwood flooring, fresh designer-selected paint, chic lighting fixtures, and a fully updated kitchen with sleek countertops and contemporary cabinetry perfect for both daily life and entertaining. Upstairs, enjoy two generously sized bedrooms, two updated full bathrooms, and a flexible loft area ideal for a home office, reading nook, or creative space, while a convenient main floor powder room adds extra functionality. Situated in a vibrant, well-connected neighborhood just steps from transit, the local library, shops, and essential amenities, this home blends comfort, style, and unbeatable location. Don't miss this turnkey gem it checks all the boxes! (id:44758)
房源概要
|
MLS® Number
|
X12084372 |
|
房源类型
|
民宅 |
|
社区名字
|
7607 - Centrepointe |
|
社区特征
|
Pet Restrictions |
|
特征
|
阳台, In Suite Laundry |
|
总车位
|
1 |
详 情
|
浴室
|
3 |
|
地上卧房
|
2 |
|
总卧房
|
2 |
|
赠送家电包括
|
Garage Door Opener Remote(s), 洗碗机, 烘干机, Hood 电扇, 炉子, 洗衣机, 冰箱 |
|
空调
|
中央空调 |
|
外墙
|
砖, 铝壁板 |
|
壁炉
|
有 |
|
Fireplace Total
|
1 |
|
客人卫生间(不包含洗浴)
|
1 |
|
供暖方式
|
天然气 |
|
供暖类型
|
压力热风 |
|
储存空间
|
2 |
|
内部尺寸
|
1800 - 1999 Sqft |
|
类型
|
联排别墅 |
车 位
土地
房 间
| 楼 层 |
类 型 |
长 度 |
宽 度 |
面 积 |
|
二楼 |
客厅 |
5.46 m |
5.39 m |
5.46 m x 5.39 m |
|
二楼 |
浴室 |
1.37 m |
1.35 m |
1.37 m x 1.35 m |
|
二楼 |
厨房 |
4.54 m |
3.26 m |
4.54 m x 3.26 m |
|
二楼 |
餐厅 |
2.57 m |
2.13 m |
2.57 m x 2.13 m |
|
二楼 |
家庭房 |
5.48 m |
3.34 m |
5.48 m x 3.34 m |
|
二楼 |
洗衣房 |
3.36 m |
2.11 m |
3.36 m x 2.11 m |
|
三楼 |
浴室 |
2.41 m |
1.48 m |
2.41 m x 1.48 m |
|
三楼 |
卧室 |
3.32 m |
3.09 m |
3.32 m x 3.09 m |
|
三楼 |
Loft |
4.51 m |
3.53 m |
4.51 m x 3.53 m |
|
三楼 |
浴室 |
2.38 m |
1.63 m |
2.38 m x 1.63 m |
|
三楼 |
主卧 |
4.11 m |
3.83 m |
4.11 m x 3.83 m |
|
一楼 |
门厅 |
2.09 m |
1.05 m |
2.09 m x 1.05 m |
https://www.realtor.ca/real-estate/28170837/g-112-centrepointe-drive-ottawa-7607-centrepointe









