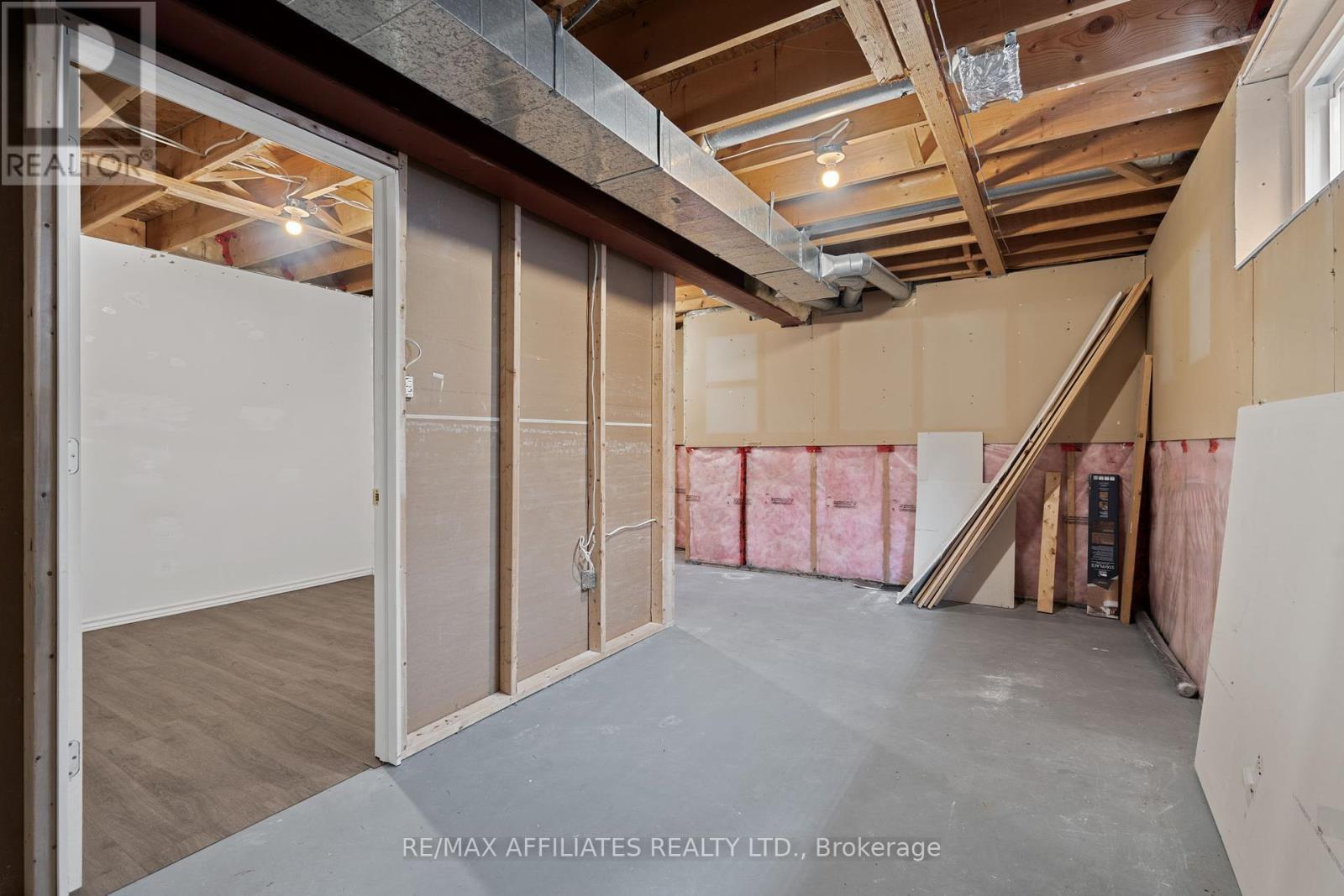3 卧室
3 浴室
1500 - 2000 sqft
壁炉
中央空调
风热取暖
$549,900
Welcome to 49 Markland Crescent! This 3 bedroom, 3 bathroom End Unit townhome is your perfect starter home. Tons of natural light fills the main living space. Hardwood and tile throughout the main floor. Spacious dining room at the front of the home, a large living room with wood burning fireplace. Upstairs you'll find 3 generously sized bedrooms, the primary bedroom features a large walk-in closet and 5 piece ensuite. Laundry located in the basement. No rear neighbours. Perfectly situated close to schools, transit and all the amenities Barrhaven has to offer. Updates include - windows 2015, furnace 2011, A/C 2015, Hardwood and carpet 2016. (id:44758)
房源概要
|
MLS® Number
|
X12085225 |
|
房源类型
|
民宅 |
|
社区名字
|
7710 - Barrhaven East |
|
总车位
|
3 |
详 情
|
浴室
|
3 |
|
地上卧房
|
3 |
|
总卧房
|
3 |
|
公寓设施
|
Fireplace(s) |
|
赠送家电包括
|
洗碗机, 烘干机, 炉子, 洗衣机, 窗帘, 冰箱 |
|
地下室进展
|
部分完成 |
|
地下室类型
|
N/a (partially Finished) |
|
施工种类
|
附加的 |
|
空调
|
中央空调 |
|
外墙
|
砖, 乙烯基壁板 |
|
壁炉
|
有 |
|
Fireplace Total
|
1 |
|
地基类型
|
混凝土浇筑 |
|
客人卫生间(不包含洗浴)
|
1 |
|
供暖方式
|
天然气 |
|
供暖类型
|
压力热风 |
|
储存空间
|
2 |
|
内部尺寸
|
1500 - 2000 Sqft |
|
类型
|
联排别墅 |
|
设备间
|
市政供水 |
车 位
土地
|
英亩数
|
无 |
|
围栏类型
|
Fenced Yard |
|
污水道
|
Sanitary Sewer |
|
土地深度
|
108 Ft ,4 In |
|
土地宽度
|
25 Ft ,1 In |
|
不规则大小
|
25.1 X 108.4 Ft |
房 间
| 楼 层 |
类 型 |
长 度 |
宽 度 |
面 积 |
|
二楼 |
主卧 |
4.65 m |
4.04 m |
4.65 m x 4.04 m |
|
二楼 |
卧室 |
4.37 m |
2.98 m |
4.37 m x 2.98 m |
|
二楼 |
卧室 |
3.36 m |
2.9 m |
3.36 m x 2.9 m |
|
地下室 |
衣帽间 |
2.95 m |
2.81 m |
2.95 m x 2.81 m |
|
一楼 |
餐厅 |
4.16 m |
2.71 m |
4.16 m x 2.71 m |
|
一楼 |
厨房 |
3.84 m |
2.71 m |
3.84 m x 2.71 m |
|
一楼 |
客厅 |
5.06 m |
3.38 m |
5.06 m x 3.38 m |
https://www.realtor.ca/real-estate/28173378/49-markland-crescent-ottawa-7710-barrhaven-east


























