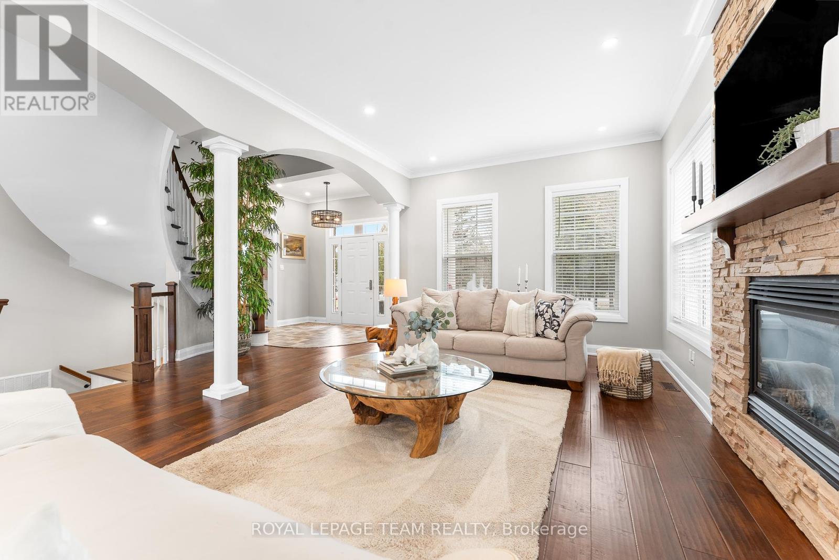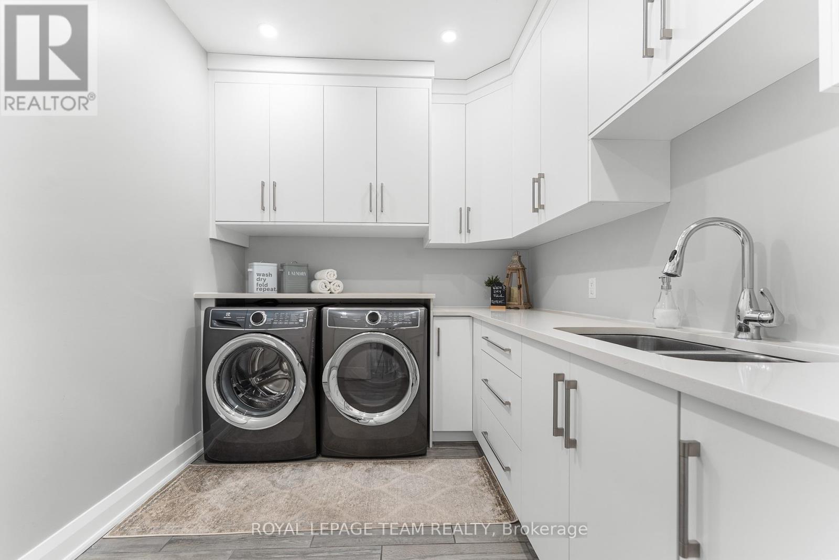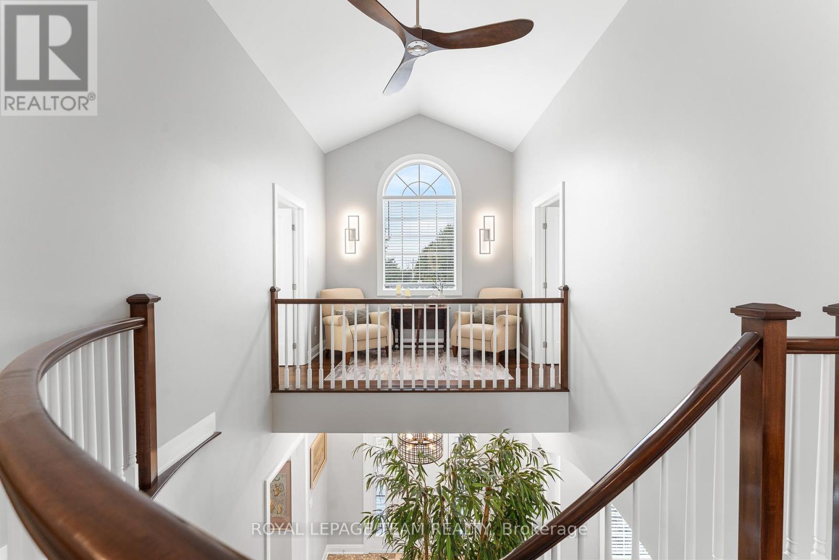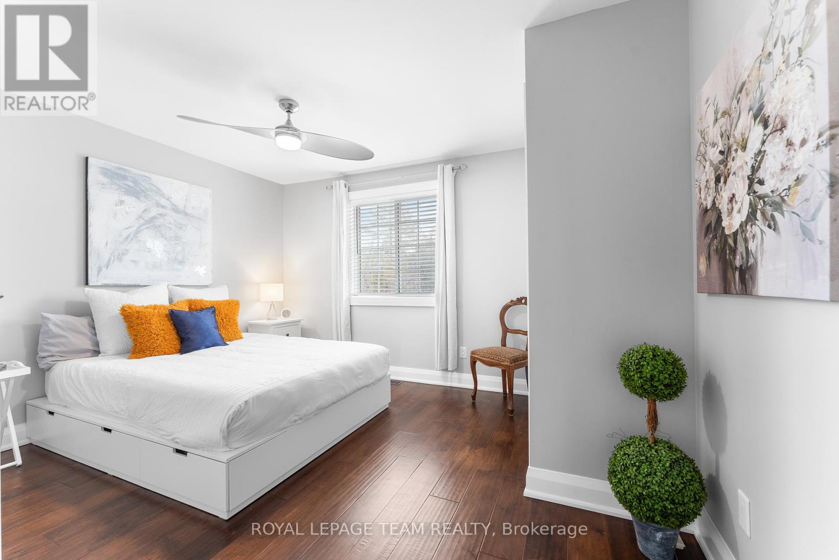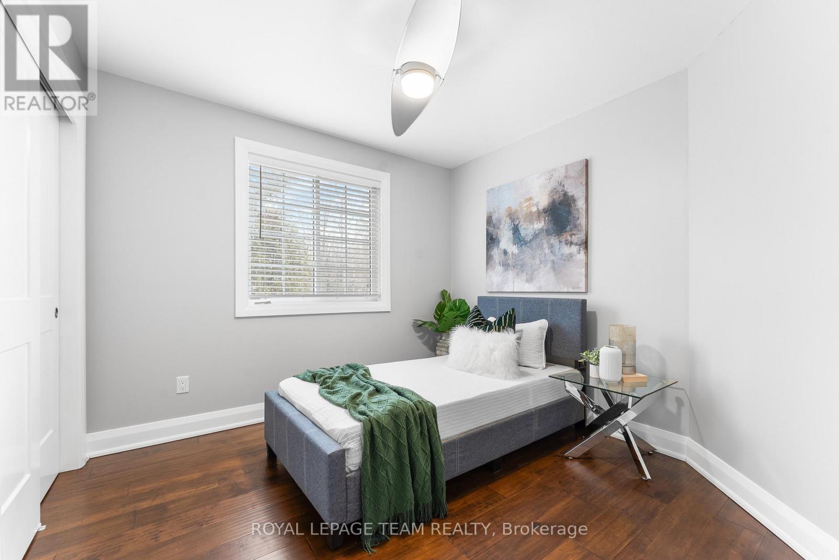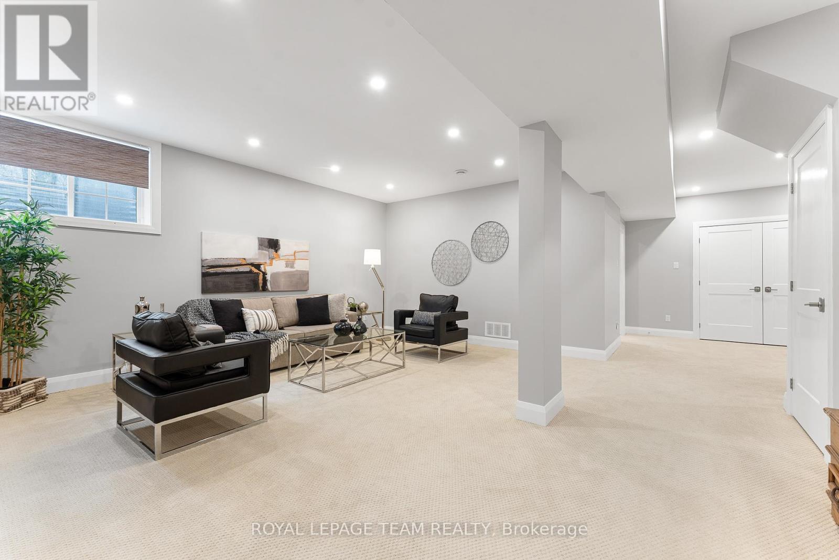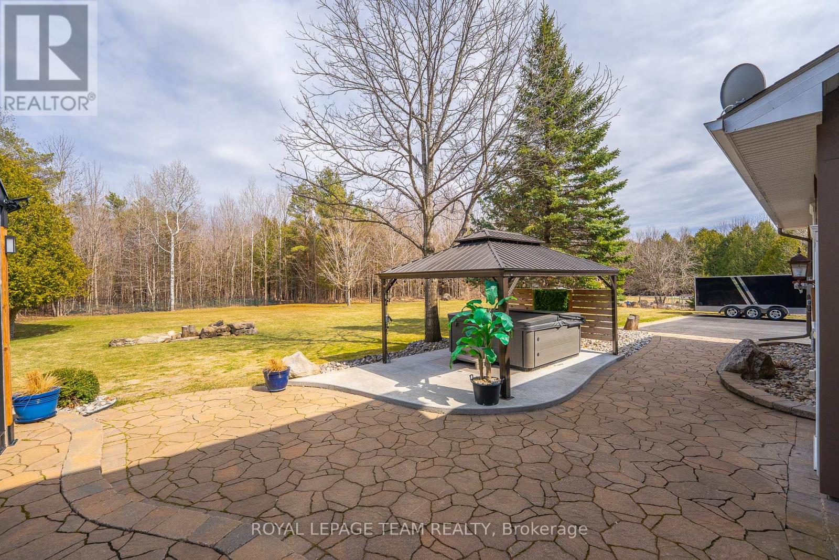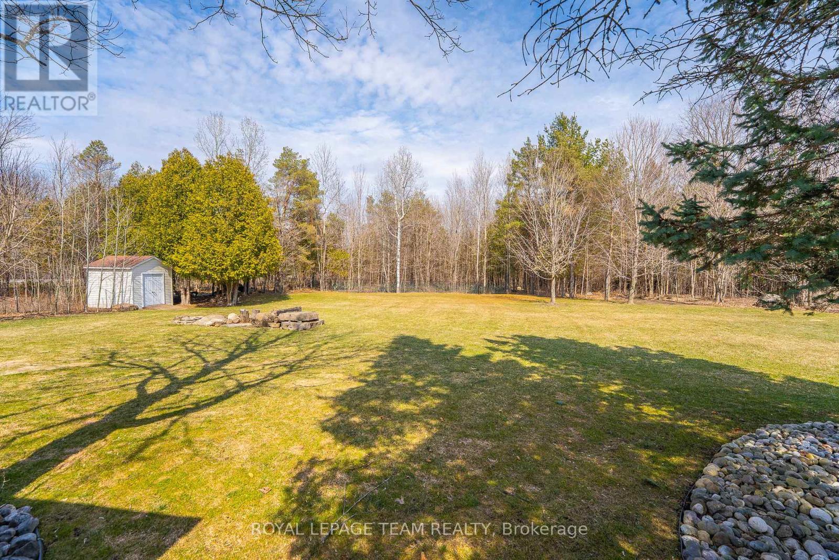5 卧室
4 浴室
2500 - 3000 sqft
壁炉
中央空调
风热取暖
面积
Lawn Sprinkler
$1,369,000
Welcome to 1013 Sale Barn Road in Greely where elegance and space come together in perfect harmony. Country living at it's best! This stunning 5 Bed, 3.5-bath home is set on a beautifully treed 2-acre lot. It was extensively renovated in 2018-2019 & shows like a model home! The stylish unique design elements and modern functionality will impress. Step into the dramatic front foyer with a grand curved staircase and take in the 10-FT ceilings that enhance the bright, open-concept main level. The show-stopping kitchen is a dream for entertainers and home chefs alike, featuring quartz countertops, high-end appliances, an abundance of cabinetry, a wine fridge & an impressive oversized island. Open-concept main level floorplan with cozy gas fireplace. The main floor den is perfect for work-from-home days. Don't miss the beautifully designed main floor laundry room with quartz counters, custom cabinetry, and a deep laundry sink. Upstairs, the Primary Suite boasts a custom walk-in closet and a zenful spa-inspired ensuite offering a freestanding tub, massive walk-in shower, and double quartz vanity. The finished lower level with 9-FT ceilings adds even more space with a family room, 3 pc bathroom, and a 5th bedroom or perfect home gym setup. Outside is where this home truly shines! Unwind in the hot tub under the stars, entertain year-round in the 3-season pavilion, gather around the firepit. Outdoor living at it's best! The backyard also features irrigation, a gas BBQ hookup, garden shed, and a second storage shed. Bonus features include a heated 3-car garage, parking for 20+, 200 amp service, Generlink, water treatment system with reverse osmosis, and more. Located in the desirable community of Greely, known for its estate properties and peaceful, family-friendly atmosphere - all just a short drive to schools, shops, and with easy access to Hwy 417 & Ottawa's city core. See attached floorplans & Feature Sheet for list of improvements. Open House Saturday April 19, 2-4pm. (id:44758)
Open House
此属性有开放式房屋!
开始于:
2:00 pm
结束于:
4:00 pm
房源概要
|
MLS® Number
|
X12085364 |
|
房源类型
|
民宅 |
|
社区名字
|
1605 - Osgoode Twp North of Reg Rd 6 |
|
特征
|
Gazebo, Sump Pump |
|
总车位
|
23 |
|
结构
|
棚 |
详 情
|
浴室
|
4 |
|
地上卧房
|
4 |
|
地下卧室
|
1 |
|
总卧房
|
5 |
|
Age
|
16 To 30 Years |
|
公寓设施
|
Fireplace(s) |
|
赠送家电包括
|
Hot Tub, Garage Door Opener Remote(s), Central Vacuum, Water Treatment, Water Softener, Water Heater, Blinds, 洗碗机, 烘干机, Garage Door Opener, Hood 电扇, 微波炉, 炉子, 洗衣机, Wine Fridge, 冰箱 |
|
地下室进展
|
已装修 |
|
地下室类型
|
全完工 |
|
施工种类
|
独立屋 |
|
空调
|
中央空调 |
|
外墙
|
砖 |
|
Fire Protection
|
Smoke Detectors |
|
壁炉
|
有 |
|
Fireplace Total
|
1 |
|
Flooring Type
|
Hardwood, Tile |
|
地基类型
|
混凝土浇筑 |
|
客人卫生间(不包含洗浴)
|
1 |
|
供暖方式
|
天然气 |
|
供暖类型
|
压力热风 |
|
储存空间
|
2 |
|
内部尺寸
|
2500 - 3000 Sqft |
|
类型
|
独立屋 |
|
设备间
|
Drilled Well |
车 位
土地
|
英亩数
|
有 |
|
Landscape Features
|
Lawn Sprinkler |
|
污水道
|
Septic System |
|
土地深度
|
487 Ft ,7 In |
|
土地宽度
|
177 Ft ,4 In |
|
不规则大小
|
177.4 X 487.6 Ft ; Irregular |
|
规划描述
|
Rr2 |
房 间
| 楼 层 |
类 型 |
长 度 |
宽 度 |
面 积 |
|
二楼 |
Bedroom 4 |
4.18 m |
2.83 m |
4.18 m x 2.83 m |
|
二楼 |
浴室 |
2.19 m |
3.91 m |
2.19 m x 3.91 m |
|
二楼 |
主卧 |
3.97 m |
5.8 m |
3.97 m x 5.8 m |
|
二楼 |
浴室 |
2.53 m |
3.91 m |
2.53 m x 3.91 m |
|
二楼 |
第二卧房 |
4.21 m |
3.1 m |
4.21 m x 3.1 m |
|
二楼 |
第三卧房 |
3.22 m |
2.89 m |
3.22 m x 2.89 m |
|
地下室 |
Bedroom 5 |
3.66 m |
3.91 m |
3.66 m x 3.91 m |
|
地下室 |
家庭房 |
5.37 m |
4 m |
5.37 m x 4 m |
|
地下室 |
浴室 |
2.81 m |
2.5 m |
2.81 m x 2.5 m |
|
地下室 |
设备间 |
3.97 m |
6.83 m |
3.97 m x 6.83 m |
|
一楼 |
客厅 |
4.28 m |
6.72 m |
4.28 m x 6.72 m |
|
一楼 |
餐厅 |
4.51 m |
3.1 m |
4.51 m x 3.1 m |
|
一楼 |
厨房 |
4.83 m |
5.54 m |
4.83 m x 5.54 m |
|
一楼 |
衣帽间 |
3.07 m |
3 m |
3.07 m x 3 m |
|
一楼 |
洗衣房 |
2.44 m |
2.55 m |
2.44 m x 2.55 m |
https://www.realtor.ca/real-estate/28173701/1013-sale-barn-road-ottawa-1605-osgoode-twp-north-of-reg-rd-6






