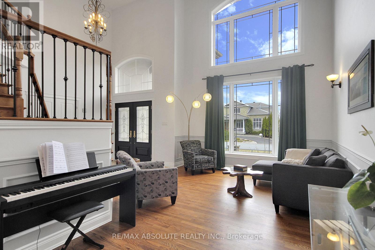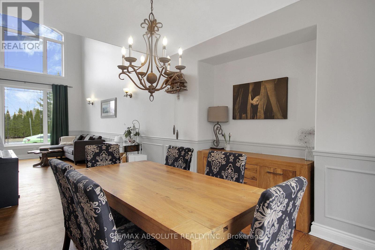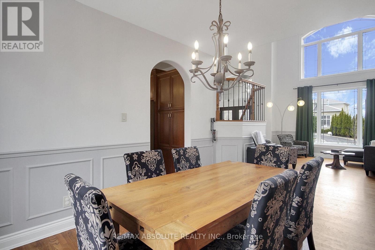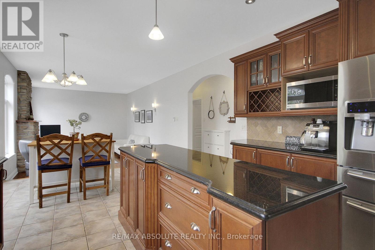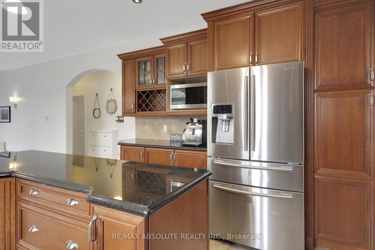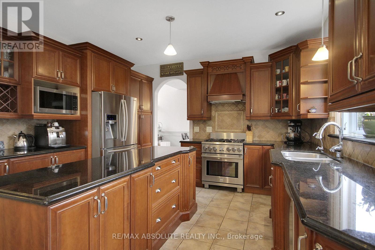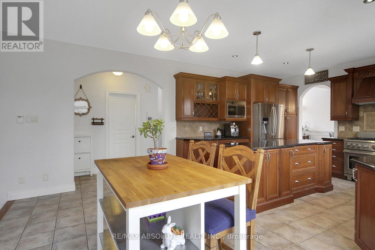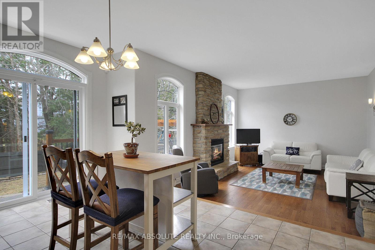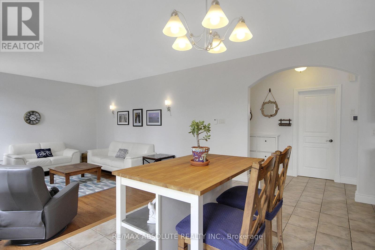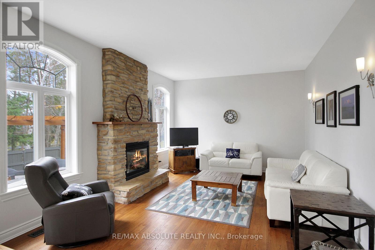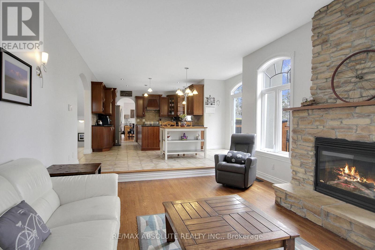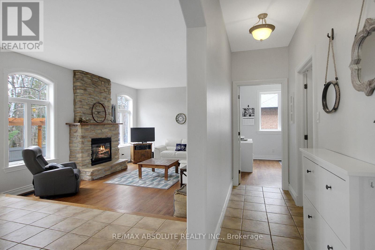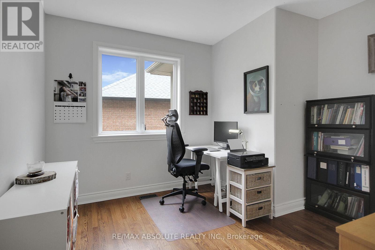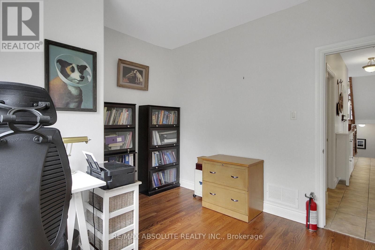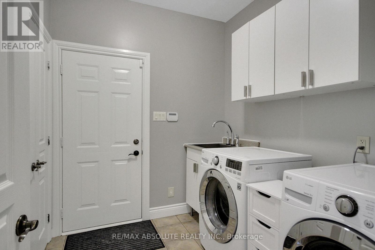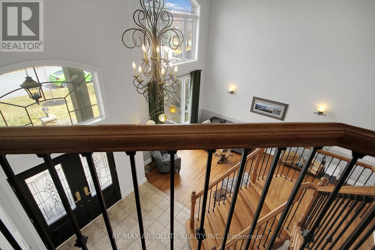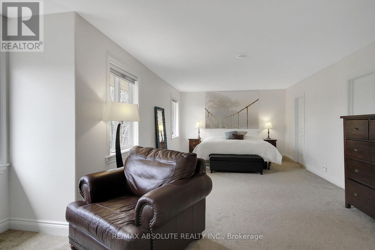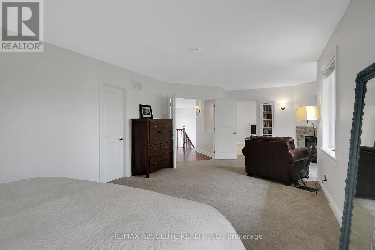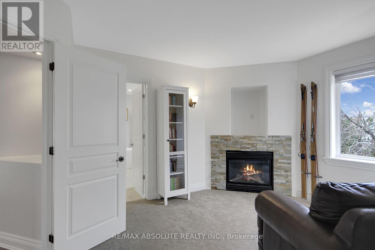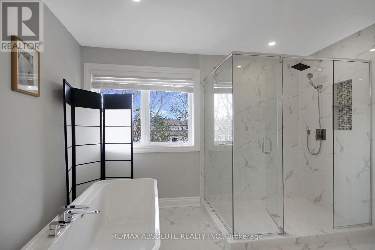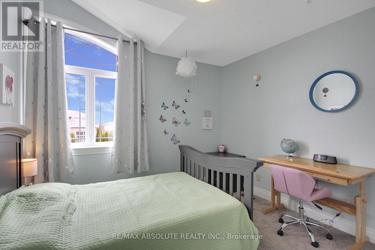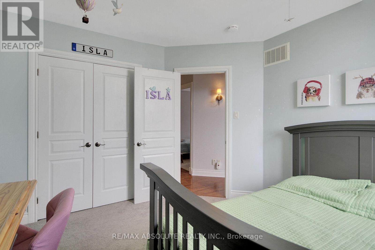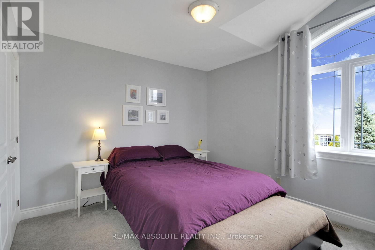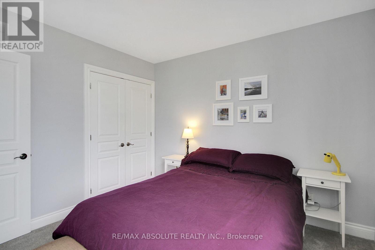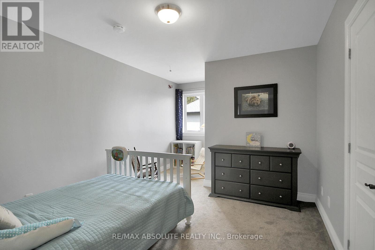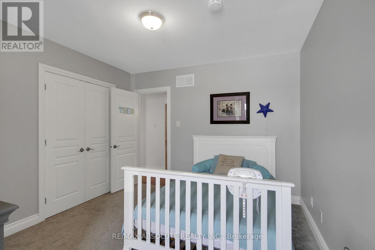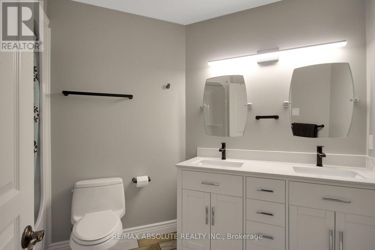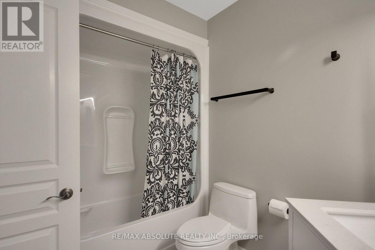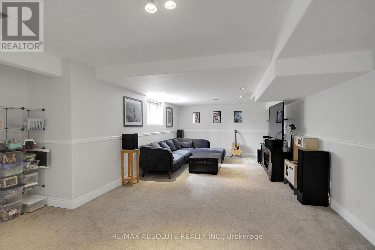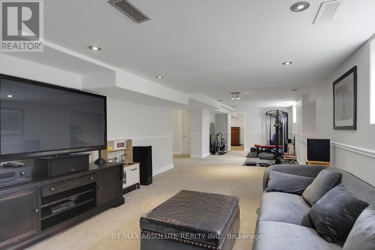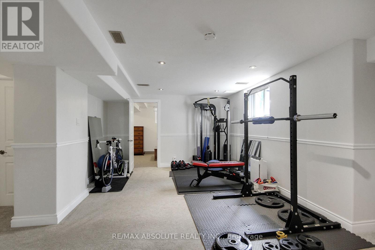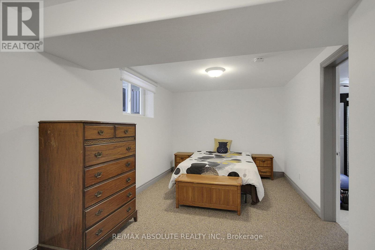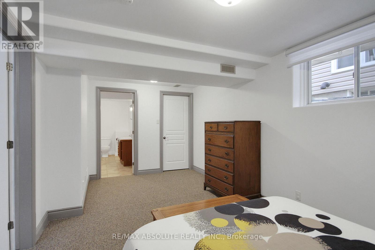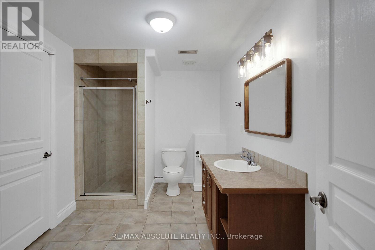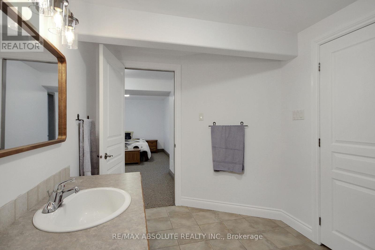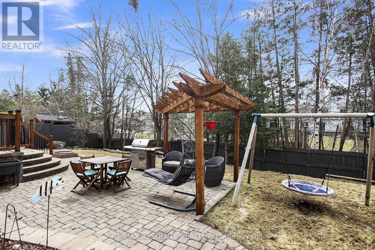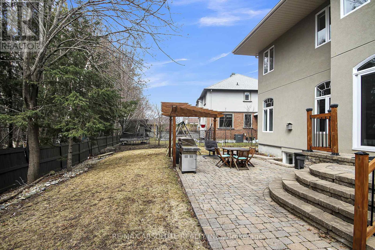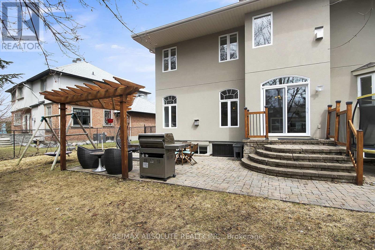28 Amethyst Crescent Ottawa, Ontario K2S 1Z1

$1,199,900
Welcome to this exceptional executive 4+1 bedroom residence with a 3-car garage, nestled on a quiet street in the prestigious Granite Ridge community. Situated on a premium, irregularly shaped lot backing onto mature trees, this home offers the ultimate in privacy and tranquility. Beautifully updated throughout, it features hardwood and tile flooring, fresh modern décor, and soaring two-storey ceilings in the grand living room and formal dining area perfect for entertaining. The main floor offers a private home office/den, spacious laundry/mudroom with inside access to the fully upgraded garage (drywalled, painted, and fitted with new doors in 2022). The chef-inspired kitchen is the heart of the home, boasting granite countertops, custom cabinetry, and high-end appliances. It opens to a large eat-in area and a cozy family room with a striking stone gas fireplace ideal for gatherings or relaxing evenings. The elegant primary suite is a serene retreat, complete with a gas fireplace, two walk-in closets, and a luxurious spa-style ensuite (remodeled in 2020) featuring a glass shower, free-standing tub, and dual vanities with quartz counters. Three additional spacious bedrooms share a fully renovated main bathroom (2021).The fully finished lower level offers a generous rec room, fitness area, and a fifth bedroom with a private 3pc ensuite and hallway access perfect for guests or multigenerational living. Additional features include a cold storage room, a large utility room with high-efficiency gas furnace and A/C (2010), roof and HWT (2016), stucco exterior was redone (2018), carpets (2018), and updated doors and landscaping (2021-2022).Professionally landscaped and equipped with an irrigation system, this home is within walking distance to French and English schools, the Trans Canada Trail, Goulbourn Rec Centre, shops, and transit. A rare opportunity offering space, style, and comfort move-in ready and pool-friendly. (id:44758)
房源概要
| MLS® Number | X12085448 |
| 房源类型 | 民宅 |
| 社区名字 | 8202 - Stittsville (Central) |
| 特征 | 树木繁茂的地区, Gazebo |
| 总车位 | 9 |
| 结构 | Patio(s) |
详 情
| 浴室 | 4 |
| 地上卧房 | 4 |
| 地下卧室 | 1 |
| 总卧房 | 5 |
| 公寓设施 | Fireplace(s) |
| 赠送家电包括 | Garage Door Opener Remote(s), Central Vacuum, Water Meter, 洗碗机, 烘干机, Garage Door Opener, 炉子, 洗衣机, 窗帘, 冰箱 |
| 地下室进展 | 已装修 |
| 地下室类型 | 全完工 |
| 施工种类 | 独立屋 |
| 空调 | 中央空调 |
| 外墙 | 石, 灰泥 |
| Fire Protection | Smoke Detectors |
| 壁炉 | 有 |
| Fireplace Total | 2 |
| Flooring Type | Tile, Carpeted, Hardwood |
| 地基类型 | 混凝土浇筑 |
| 客人卫生间(不包含洗浴) | 1 |
| 供暖方式 | 天然气 |
| 供暖类型 | 压力热风 |
| 储存空间 | 2 |
| 内部尺寸 | 2500 - 3000 Sqft |
| 类型 | 独立屋 |
| 设备间 | 市政供水 |
车 位
| 附加车库 | |
| Garage | |
| 入内式车位 |
土地
| 英亩数 | 无 |
| 围栏类型 | Fully Fenced, Fenced Yard |
| Landscape Features | Lawn Sprinkler, Landscaped |
| 污水道 | Sanitary Sewer |
| 土地深度 | 114 Ft ,1 In |
| 土地宽度 | 65 Ft ,10 In |
| 不规则大小 | 65.9 X 114.1 Ft |
房 间
| 楼 层 | 类 型 | 长 度 | 宽 度 | 面 积 |
|---|---|---|---|---|
| 二楼 | 浴室 | 4.09 m | 3.63 m | 4.09 m x 3.63 m |
| 二楼 | 卧室 | 3.33 m | 4.96 m | 3.33 m x 4.96 m |
| 二楼 | 浴室 | 3.02 m | 2.03 m | 3.02 m x 2.03 m |
| 二楼 | 第二卧房 | 3.33 m | 3.33 m | 3.33 m x 3.33 m |
| 二楼 | 第三卧房 | 3.54 m | 3.33 m | 3.54 m x 3.33 m |
| 二楼 | 主卧 | 3.08 m | 3.94 m | 3.08 m x 3.94 m |
| 地下室 | 娱乐,游戏房 | 6.25 m | 3.81 m | 6.25 m x 3.81 m |
| 地下室 | Exercise Room | 5.33 m | 3.81 m | 5.33 m x 3.81 m |
| 地下室 | Bedroom 5 | 5.51 m | 2.97 m | 5.51 m x 2.97 m |
| 地下室 | 浴室 | 3.71 m | 2.31 m | 3.71 m x 2.31 m |
| 地下室 | Cold Room | 2.99 m | 2.39 m | 2.99 m x 2.39 m |
| 地下室 | 设备间 | 7.89 m | 3.42 m | 7.89 m x 3.42 m |
| 一楼 | 门厅 | 3.45 m | 2.79 m | 3.45 m x 2.79 m |
| 一楼 | 客厅 | 5.21 m | 3.96 m | 5.21 m x 3.96 m |
| 一楼 | 餐厅 | 3.2 m | 3.2 m | 3.2 m x 3.2 m |
| 一楼 | 厨房 | 4.01 m | 3.81 m | 4.01 m x 3.81 m |
| 一楼 | Eating Area | 4.9 m | 2.62 m | 4.9 m x 2.62 m |
| 一楼 | 家庭房 | 5.21 m | 4.01 m | 5.21 m x 4.01 m |
| 一楼 | 衣帽间 | 3.6 m | 3.33 m | 3.6 m x 3.33 m |
| 一楼 | Mud Room | 2.44 m | 2.16 m | 2.44 m x 2.16 m |
https://www.realtor.ca/real-estate/28173923/28-amethyst-crescent-ottawa-8202-stittsville-central






