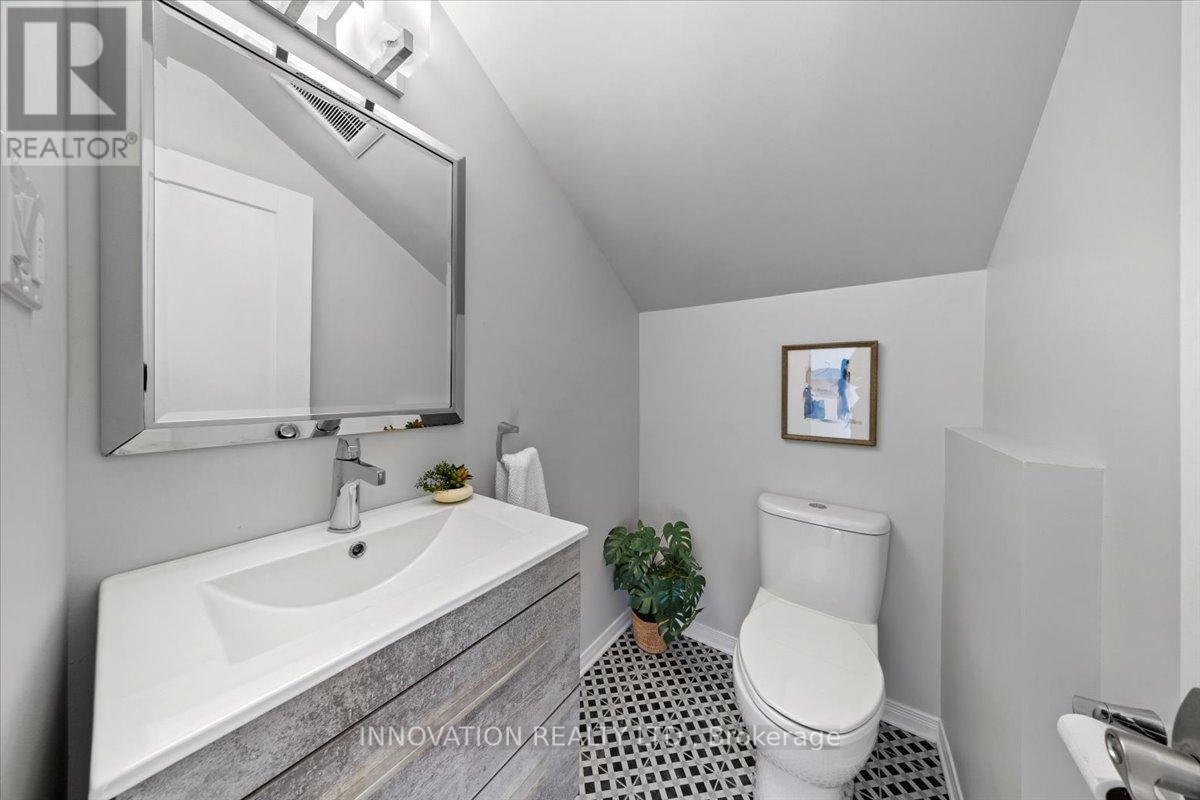3 卧室
4 浴室
1500 - 2000 sqft
壁炉
中央空调, 换气器
风热取暖
$1,300,000
Spacious three-story + loft townhouse in the heart of New Edinburgh. A short walk to all amenities, 5 minutes to beautiful Stanley park. With 3 beds + loft and 4 bathrooms, this home has room for everyone - and then some. The loft space, with striking exposed beams has served as a 4th bedroom but could also be perfect for a private workspace, yoga zone, or teen retreat. The main floor features refinished hardwood, a bright, open, eat-in kitchen with new flooring, backsplash and countertop that make cooking (and takeout nights) feel a little more luxe. A spacious living room with high ceilings, large windows and a cozy fireplace offers the perfect spot to unwind, entertain, or soak in the sun throughout the day. Upstairs, you will find generous bedrooms, including a large primary suite with an updated ensuite. Both main baths have an extra touch of luxury with heated floors. Need a work from home space? This home easily fits two home offices. The home is freshly painted throughout and carpet on the stairs has been professionally cleaned. Nothing to do but move in. Enjoy a private, fenced rear yard perfect for BBQs, gardening, or relaxing. An attached garage offers secure parking and additional storage. All this minutes from transit and Beechwood shops. Live the village lifestyle with downtown only a short hop away. (id:44758)
Open House
此属性有开放式房屋!
开始于:
2:00 pm
结束于:
4:00 pm
房源概要
|
MLS® Number
|
X12085647 |
|
房源类型
|
民宅 |
|
社区名字
|
3302 - Lindenlea |
|
附近的便利设施
|
公园, 公共交通, 学校 |
|
社区特征
|
社区活动中心 |
|
总车位
|
2 |
详 情
|
浴室
|
4 |
|
地上卧房
|
3 |
|
总卧房
|
3 |
|
公寓设施
|
Fireplace(s) |
|
赠送家电包括
|
Garage Door Opener Remote(s), 洗碗机, 烘干机, Hood 电扇, 炉子, 洗衣机, 冰箱 |
|
施工种类
|
附加的 |
|
空调
|
Central Air Conditioning, 换气机 |
|
外墙
|
乙烯基壁板 |
|
壁炉
|
有 |
|
Fireplace Total
|
1 |
|
Flooring Type
|
Carpeted |
|
地基类型
|
混凝土浇筑 |
|
客人卫生间(不包含洗浴)
|
2 |
|
供暖方式
|
天然气 |
|
供暖类型
|
压力热风 |
|
储存空间
|
3 |
|
内部尺寸
|
1500 - 2000 Sqft |
|
类型
|
联排别墅 |
|
设备间
|
市政供水 |
车 位
土地
|
英亩数
|
无 |
|
围栏类型
|
Fenced Yard |
|
土地便利设施
|
公园, 公共交通, 学校 |
|
污水道
|
Sanitary Sewer |
|
土地深度
|
74 Ft ,6 In |
|
土地宽度
|
18 Ft ,8 In |
|
不规则大小
|
18.7 X 74.5 Ft |
房 间
| 楼 层 |
类 型 |
长 度 |
宽 度 |
面 积 |
|
二楼 |
厨房 |
5.25 m |
5.45 m |
5.25 m x 5.45 m |
|
二楼 |
餐厅 |
3.86 m |
3.77 m |
3.86 m x 3.77 m |
|
二楼 |
客厅 |
5.28 m |
4.23 m |
5.28 m x 4.23 m |
|
三楼 |
主卧 |
5.27 m |
3.06 m |
5.27 m x 3.06 m |
|
三楼 |
浴室 |
1.47 m |
2.91 m |
1.47 m x 2.91 m |
|
三楼 |
第二卧房 |
3.1 m |
5.03 m |
3.1 m x 5.03 m |
|
三楼 |
第三卧房 |
2.59 m |
3.57 m |
2.59 m x 3.57 m |
|
三楼 |
浴室 |
1.53 m |
2.91 m |
1.53 m x 2.91 m |
|
Upper Level |
Loft |
4.23 m |
3.34 m |
4.23 m x 3.34 m |
|
Upper Level |
浴室 |
1.29 m |
1.69 m |
1.29 m x 1.69 m |
|
一楼 |
家庭房 |
5.27 m |
2.96 m |
5.27 m x 2.96 m |
|
一楼 |
浴室 |
2.95 m |
1.63 m |
2.95 m x 1.63 m |
设备间
https://www.realtor.ca/real-estate/28174200/b-36-dufferin-road-ottawa-3302-lindenlea


































