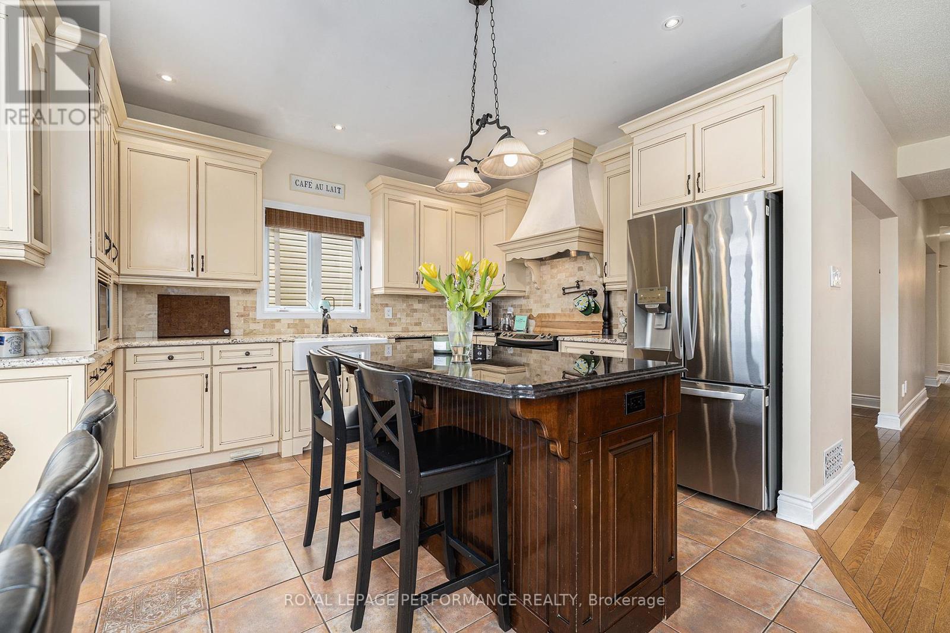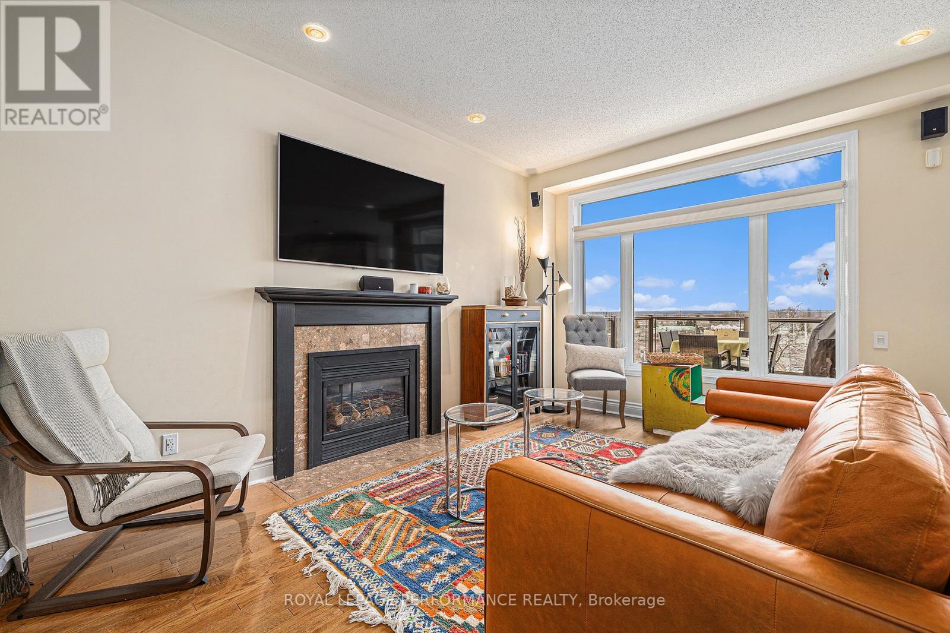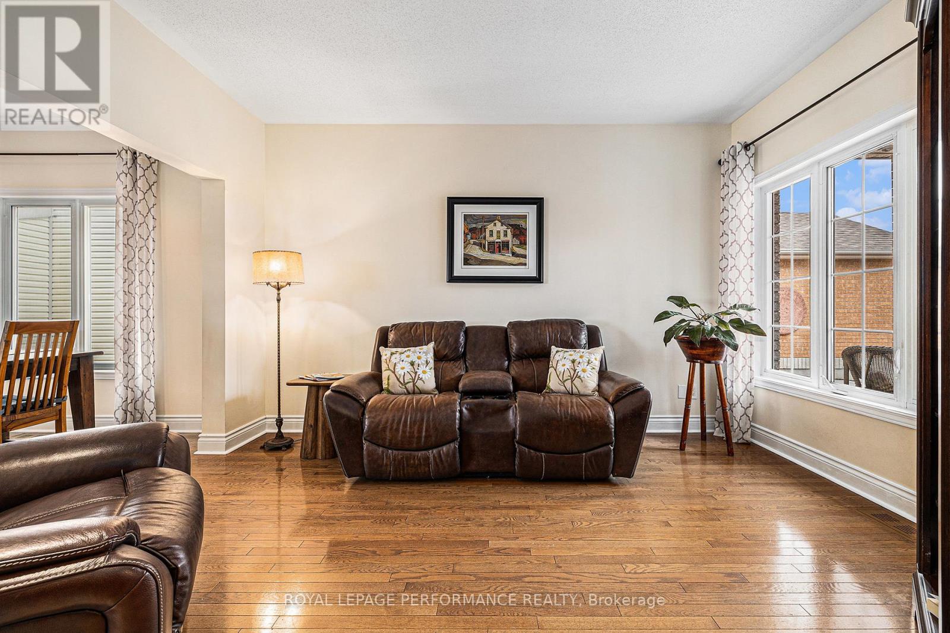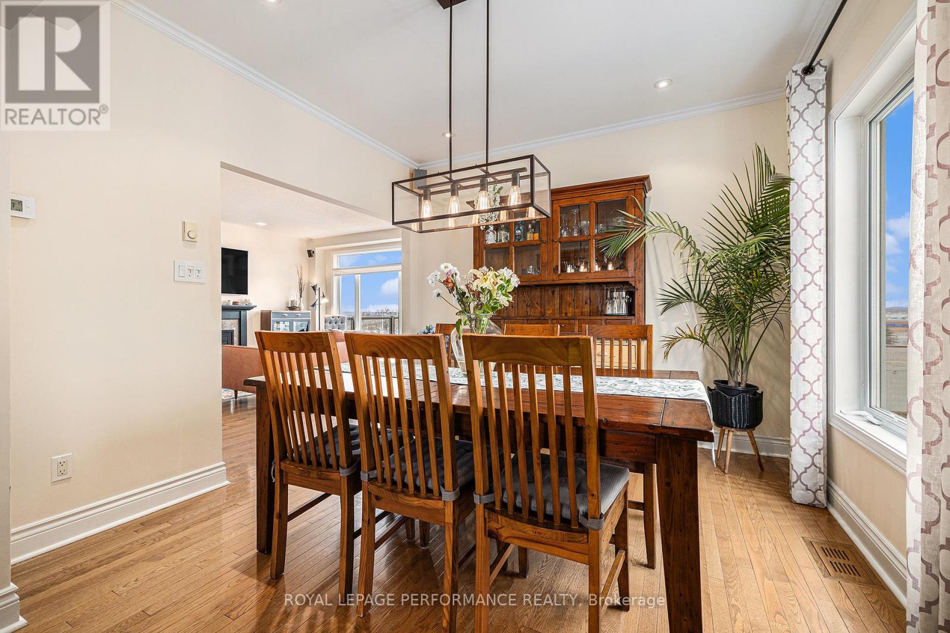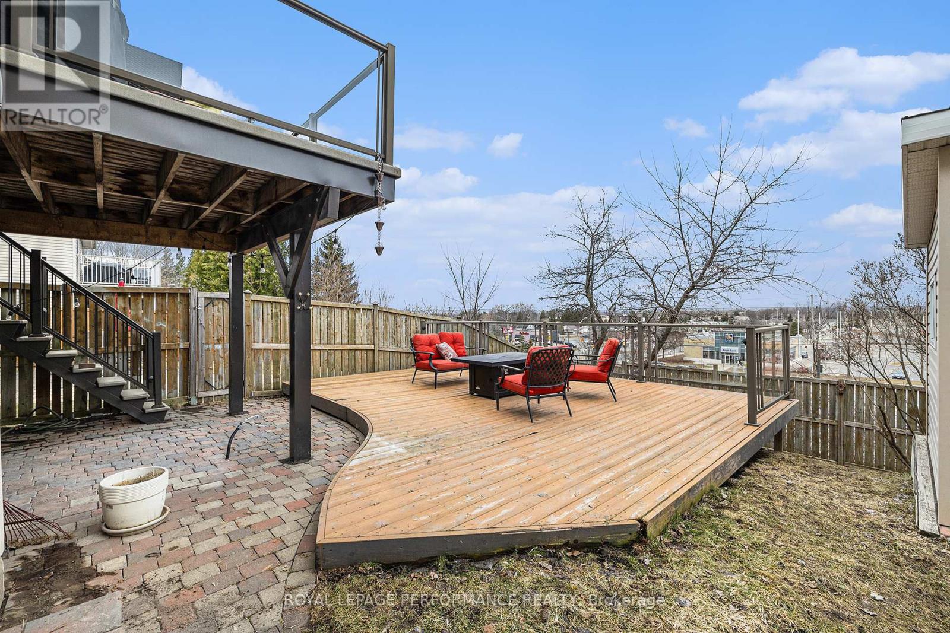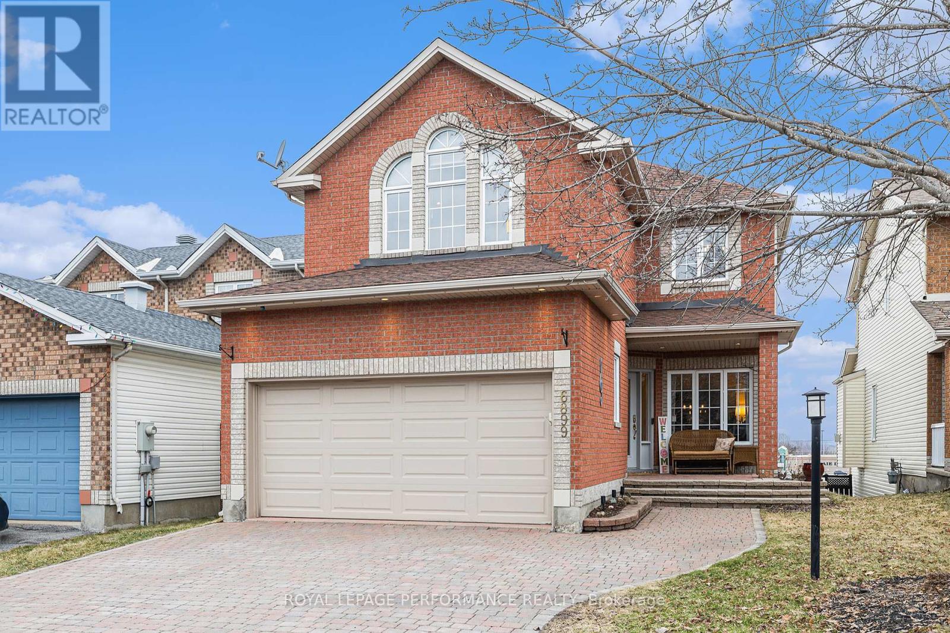3 卧室
4 浴室
2000 - 2500 sqft
壁炉
中央空调
风热取暖
Landscaped
$874,900
STUNNING Home w/NO REAR NEIGHBOURS on a CUL-DE-SAC w/panoramic views of Orléans! This tastefully UPDATED residence offers a rare combination of privacy & modern luxury. Step inside to a grand foyer featuring a circular staircase & gleaming HARDWOOD flrs that flow seamlessly across BOTH levels! The main lvl is illuminated w/pot lighting showcases a series of beautifully designed spaces, including a formal living rm, an elegant dining rm, a spacious family rm anchored by a central gas fp! The heart of the home is the Exquisite Louis L'Artisan custom kitchen(10), w/high-end SST appl, a chimney-style rangehood, GRANITE counter-tops, stylish backsplash & centre island w/breakfast bar. The bright eat-in area is surrounded by windows, offering unparalleled vistas of Orléans w/direct access to the expansive glass-railed balcony/patio! A thoughtfully designed mudrm w/access to the 2 car garage & stylish powder rm complete the main flr. Upstairs, the serene primary retreat boasts vaulted ceilings, a picturesque window, walk-in closet, luxurious 4P ENSUITE(15) featuring HEATED FLRS, QUARTZ counters, a freestanding tub & oversized glass shower! Two additional generously sized bedrms offer ample closet space & a beautifully RENOVATED main bathroom(20) w/QUARTZ vanity, oversized shower & contemporary finishes, plus a convenient 2nd flr laundry rm w/built-in shelving. The WALK-OUT basement is a true extension of the home's living space, featuring a large recreation rm w/laminate flrs, a striking stone accent wall, a gas fireplace, additional room for office & 2Pbath! Outdoor living is equally impressive, w/a custom fiberglass deck w/a built-in gas fireplace, a spacious interlock patio w/hot tub hookup, a natural gas BBQ line & a welcoming interlock driveway(15) w/LED lighting accenting the front entrance! Roof (17) Furnace (21). Close to parks, schools, shopping, this remarkable home delivers the perfect lifestyle inside & out! No conveyance of offers prior to 7pm Tues April 22nd. (id:44758)
房源概要
|
MLS® Number
|
X12085632 |
|
房源类型
|
民宅 |
|
社区名字
|
2011 - Orleans/Sunridge |
|
附近的便利设施
|
公共交通, 公园, 学校 |
|
特征
|
Cul-de-sac, Lane |
|
总车位
|
6 |
|
结构
|
Porch, Deck, Patio(s), 棚 |
详 情
|
浴室
|
4 |
|
地上卧房
|
3 |
|
总卧房
|
3 |
|
Age
|
16 To 30 Years |
|
公寓设施
|
Fireplace(s) |
|
赠送家电包括
|
Garage Door Opener Remote(s), Blinds, 洗碗机, 烘干机, Garage Door Opener, 炉子, 洗衣机, 冰箱 |
|
地下室进展
|
已装修 |
|
地下室功能
|
Walk Out |
|
地下室类型
|
N/a (finished) |
|
施工种类
|
独立屋 |
|
空调
|
中央空调 |
|
外墙
|
砖, 乙烯基壁板 |
|
壁炉
|
有 |
|
Fireplace Total
|
2 |
|
Flooring Type
|
Hardwood, Ceramic |
|
地基类型
|
混凝土浇筑 |
|
客人卫生间(不包含洗浴)
|
2 |
|
供暖方式
|
天然气 |
|
供暖类型
|
压力热风 |
|
储存空间
|
2 |
|
内部尺寸
|
2000 - 2500 Sqft |
|
类型
|
独立屋 |
|
设备间
|
市政供水 |
车 位
土地
|
英亩数
|
无 |
|
围栏类型
|
Fully Fenced, Fenced Yard |
|
土地便利设施
|
公共交通, 公园, 学校 |
|
Landscape Features
|
Landscaped |
|
污水道
|
Sanitary Sewer |
|
土地深度
|
123 Ft ,8 In |
|
土地宽度
|
35 Ft |
|
不规则大小
|
35 X 123.7 Ft |
|
规划描述
|
住宅 |
房 间
| 楼 层 |
类 型 |
长 度 |
宽 度 |
面 积 |
|
二楼 |
第二卧房 |
4.47 m |
3.49 m |
4.47 m x 3.49 m |
|
二楼 |
第三卧房 |
3.61 m |
4.77 m |
3.61 m x 4.77 m |
|
二楼 |
浴室 |
3.27 m |
1.63 m |
3.27 m x 1.63 m |
|
二楼 |
洗衣房 |
3.37 m |
3.09 m |
3.37 m x 3.09 m |
|
二楼 |
主卧 |
4.99 m |
5.62 m |
4.99 m x 5.62 m |
|
二楼 |
浴室 |
3.27 m |
2.89 m |
3.27 m x 2.89 m |
|
Lower Level |
娱乐,游戏房 |
5.9 m |
11.03 m |
5.9 m x 11.03 m |
|
Lower Level |
Office |
3.43 m |
4.78 m |
3.43 m x 4.78 m |
|
Lower Level |
浴室 |
1.64 m |
4.11 m |
1.64 m x 4.11 m |
|
一楼 |
客厅 |
3.45 m |
3.92 m |
3.45 m x 3.92 m |
|
一楼 |
餐厅 |
3.45 m |
3.25 m |
3.45 m x 3.25 m |
|
一楼 |
厨房 |
3.55 m |
4.14 m |
3.55 m x 4.14 m |
|
一楼 |
Eating Area |
2.68 m |
2.51 m |
2.68 m x 2.51 m |
|
一楼 |
家庭房 |
5.32 m |
5.5 m |
5.32 m x 5.5 m |
|
一楼 |
浴室 |
1.66 m |
1.81 m |
1.66 m x 1.81 m |
|
一楼 |
Mud Room |
2.65 m |
1.62 m |
2.65 m x 1.62 m |
|
一楼 |
门厅 |
4.08 m |
6.36 m |
4.08 m x 6.36 m |
https://www.realtor.ca/real-estate/28174199/6899-edgar-brault-street-ottawa-2011-orleanssunridge







