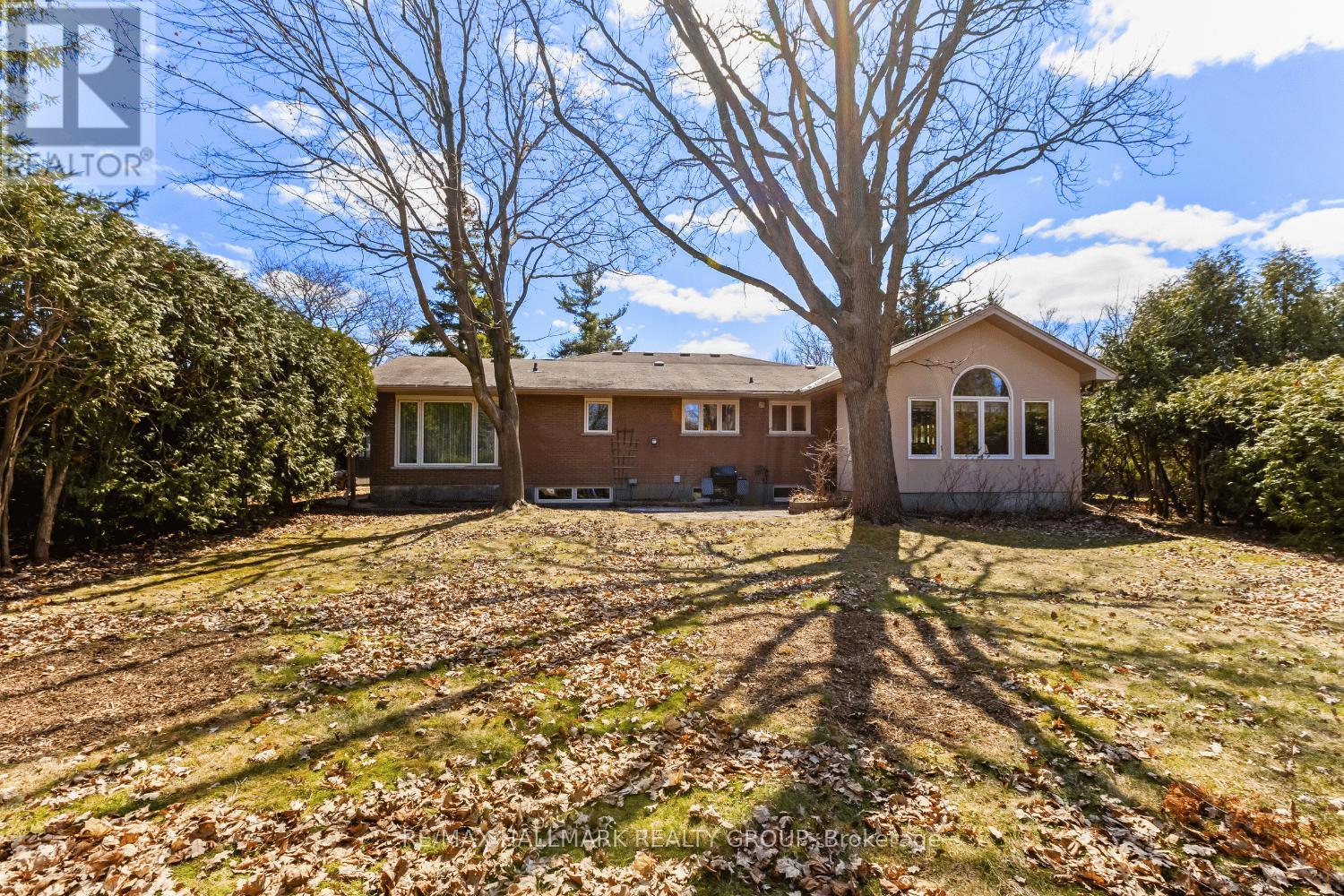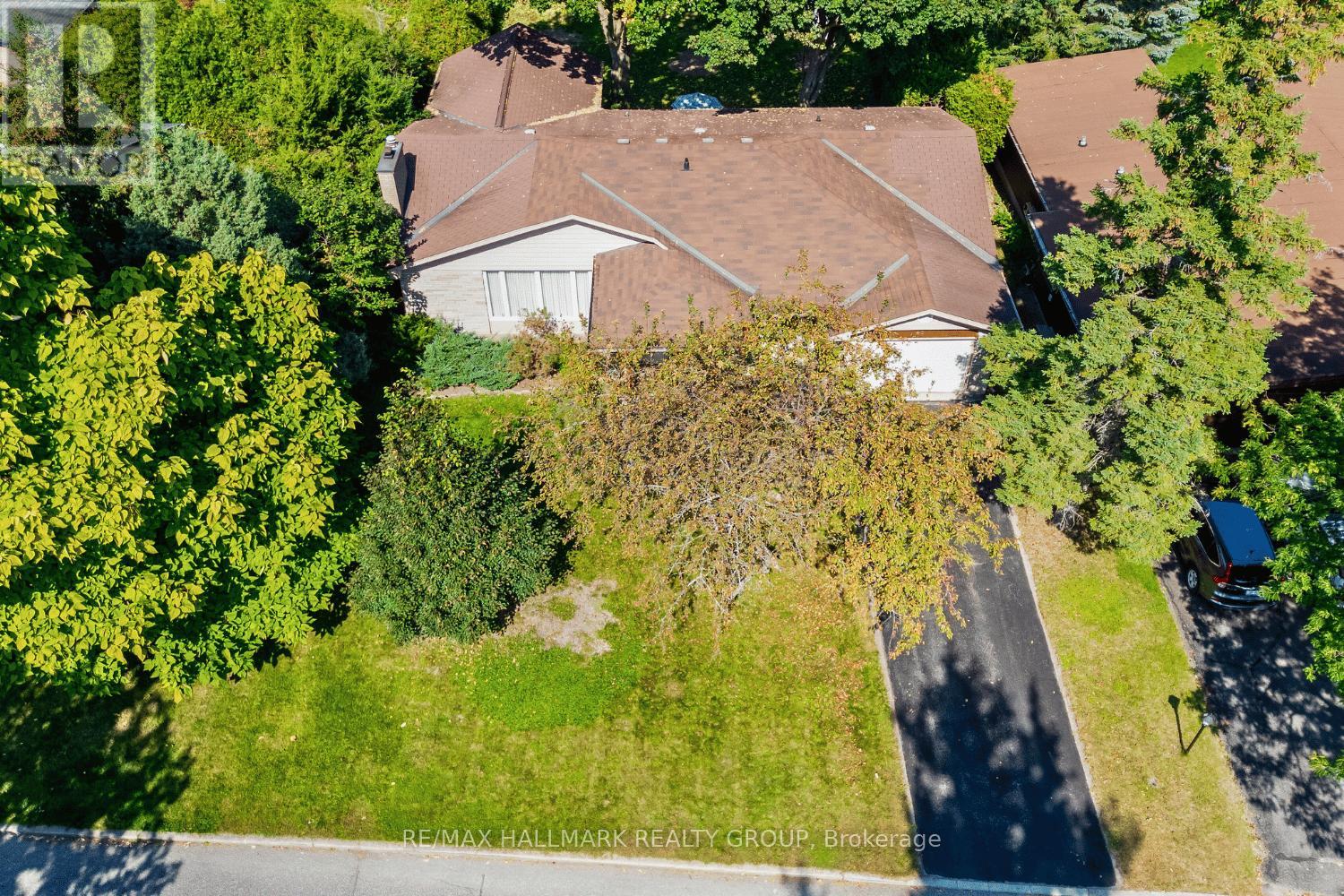4 卧室
4 浴室
1500 - 2000 sqft
平房
壁炉
中央空调
风热取暖
$924,900
Welcome to 45 Queensline Drive, a rare 3-bed, 3.5-bath bungalow in the Qualicum. This home stands out w/ thoughtful updates, extra living space, and a functional layout designed for modern living.Step into a bright, tiled foyer with large windows that immediately bring in natural light. Just off the entry, a convenient powder room adds functionality for guests. The spacious living and dining areas feature hardwood floors and are surrounded by windows, creating an open, airy atmosphere. A wood-burning fireplace with a brick surround adds a warm focal point in the living room.The kitchen is generous in size with a dedicated eating area, tile flooring, and easy access to the family room. Just off the kitchen, the family room addition overlooks the private backyard and features plenty of windows - perfect for relaxing or entertaining.The primary bedroom offers generous space, a large wall to wall closet, and a rare ensuite featuring a modern vanity w/ gold accents and a clean look. The second and third bedroom, w/hardwood floors, offer ample space, and great natural light. Downstairs, the basement opens up additional living space w/ a large recreation room that can be customized to suit your needs; whether it's a playroom, media space, or extra lounge area. There's also a separate bonus room, ideal for a home office, gym, or hobby space. A bathroom, laundry area, and a dedicated storage room complete the basement, offering both flexibility and convenience.The backyard is private, spacious and extra deep (130ft), offering a great extension of the living space. It features a storage shed and plenty of room for gardening. Located in the heart of Qualicum, this home is just minutes from Queensway Carleton Hospital, Bayshore, top-rated schools, and everyday amenities. Enjoy easy access to walking trails, bike paths, making this a prime location for both comfort and convenience.*No conveyance offers until April 24th. Please submit an offer by 3:00 PM, reviews at 5:00 PM. (id:44758)
房源概要
|
MLS® Number
|
X12085872 |
|
房源类型
|
民宅 |
|
社区名字
|
7102 - Bruce Farm/Graham Park/Qualicum/Bellands |
|
附近的便利设施
|
医院, 学校, 公共交通, 公园 |
|
社区特征
|
社区活动中心 |
|
总车位
|
3 |
|
结构
|
棚 |
详 情
|
浴室
|
4 |
|
地上卧房
|
3 |
|
地下卧室
|
1 |
|
总卧房
|
4 |
|
公寓设施
|
Fireplace(s) |
|
赠送家电包括
|
洗碗机, 烘干机, Hood 电扇, 微波炉, 炉子, 洗衣机, 冰箱 |
|
建筑风格
|
平房 |
|
地下室进展
|
已装修 |
|
地下室类型
|
全完工 |
|
施工种类
|
独立屋 |
|
空调
|
中央空调 |
|
外墙
|
砖, 灰泥 |
|
壁炉
|
有 |
|
Fireplace Total
|
1 |
|
Flooring Type
|
Tile, Hardwood |
|
地基类型
|
混凝土 |
|
客人卫生间(不包含洗浴)
|
1 |
|
供暖方式
|
天然气 |
|
供暖类型
|
压力热风 |
|
储存空间
|
1 |
|
内部尺寸
|
1500 - 2000 Sqft |
|
类型
|
独立屋 |
|
设备间
|
市政供水 |
车 位
土地
|
英亩数
|
无 |
|
土地便利设施
|
医院, 学校, 公共交通, 公园 |
|
污水道
|
Sanitary Sewer |
|
土地深度
|
129 Ft |
|
土地宽度
|
65 Ft ,2 In |
|
不规则大小
|
65.2 X 129 Ft |
|
规划描述
|
住宅 |
房 间
| 楼 层 |
类 型 |
长 度 |
宽 度 |
面 积 |
|
地下室 |
娱乐,游戏房 |
4.8 m |
7.5 m |
4.8 m x 7.5 m |
|
地下室 |
卧室 |
2.9 m |
3 m |
2.9 m x 3 m |
|
地下室 |
浴室 |
2.9 m |
1.5 m |
2.9 m x 1.5 m |
|
地下室 |
洗衣房 |
5.1 m |
2.2 m |
5.1 m x 2.2 m |
|
地下室 |
其它 |
4.9 m |
4.7 m |
4.9 m x 4.7 m |
|
地下室 |
设备间 |
1.6 m |
2.2 m |
1.6 m x 2.2 m |
|
一楼 |
门厅 |
2.9 m |
6 m |
2.9 m x 6 m |
|
一楼 |
家庭房 |
4.6 m |
4 m |
4.6 m x 4 m |
|
一楼 |
客厅 |
5.6 m |
3.6 m |
5.6 m x 3.6 m |
|
一楼 |
餐厅 |
3.5 m |
4.2 m |
3.5 m x 4.2 m |
|
一楼 |
厨房 |
3.3 m |
4.3 m |
3.3 m x 4.3 m |
|
一楼 |
主卧 |
5.8 m |
5.2 m |
5.8 m x 5.2 m |
|
一楼 |
浴室 |
2.9 m |
2.9 m |
2.9 m x 2.9 m |
|
一楼 |
第二卧房 |
3.3 m |
3.2 m |
3.3 m x 3.2 m |
|
一楼 |
第三卧房 |
3.1 m |
4.9 m |
3.1 m x 4.9 m |
|
一楼 |
浴室 |
2.2 m |
2.1 m |
2.2 m x 2.1 m |
https://www.realtor.ca/real-estate/28174684/45-queensline-drive-ottawa-7102-bruce-farmgraham-parkqualicumbellands










































