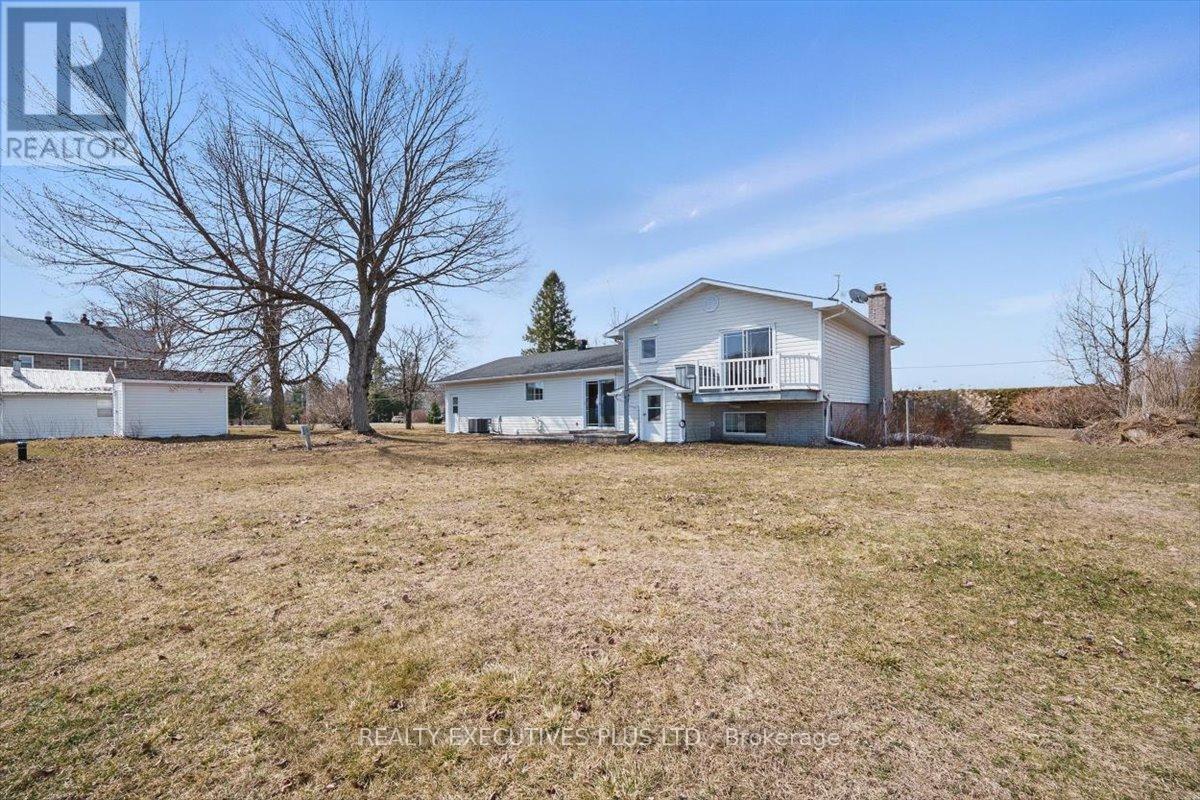3 卧室
2 浴室
1100 - 1500 sqft
壁炉
中央空调
风热取暖
Landscaped
$599,900
This beautifully updated 3-bedroom side-split sits on a generous -acre lotperfect for families, hobbyists, or anyone craving outdoor space and privacy. Step inside to a bright, carpet-free interior featuring gleaming hardwood floors throughout. The home is loaded with updates, including durable 50-year roof shingles (2019), new patio and front doors (2022), and a high-efficiency furnace and central A/C system (2022) for year-round comfort. The main bathroom was tastefully renovated in 2022, adding a fresh modern touch.The lower level offers a fully finished family room with a cozy gas fireplace, a laundry room, a convenient powder room, and direct access to the backyard great for entertaining or relaxing with family.You'll love the large attached garage, plus an additional detached garage that provides excellent space for storage, a workshop, or all your outdoor gear. High-speed internet (Bell Fibe) was recently installed in the area, making this home ideal for working remotely or streaming with ease.This move-in-ready gem offers the perfect blend of comfort, functionality, and space don't miss your chance to make it yours. Book your private showing today! (id:44758)
房源概要
|
MLS® Number
|
X12085944 |
|
房源类型
|
民宅 |
|
社区名字
|
607 - Clarence/Rockland Twp |
|
设备类型
|
Propane Tank |
|
总车位
|
10 |
|
租赁设备类型
|
Propane Tank |
|
结构
|
Deck, 棚 |
详 情
|
浴室
|
2 |
|
地上卧房
|
3 |
|
总卧房
|
3 |
|
Age
|
31 To 50 Years |
|
公寓设施
|
Fireplace(s) |
|
赠送家电包括
|
Garage Door Opener Remote(s), Water Heater, 洗碗机, 烘干机, Hood 电扇, 炉子, 洗衣机, 冰箱 |
|
地下室进展
|
已装修 |
|
地下室类型
|
N/a (finished) |
|
施工种类
|
独立屋 |
|
Construction Style Split Level
|
Sidesplit |
|
空调
|
中央空调 |
|
外墙
|
砖, 乙烯基壁板 |
|
壁炉
|
有 |
|
Fireplace Total
|
1 |
|
地基类型
|
水泥 |
|
客人卫生间(不包含洗浴)
|
1 |
|
供暖方式
|
Propane |
|
供暖类型
|
压力热风 |
|
内部尺寸
|
1100 - 1500 Sqft |
|
类型
|
独立屋 |
|
设备间
|
Dug Well |
车 位
土地
|
英亩数
|
无 |
|
Landscape Features
|
Landscaped |
|
污水道
|
Septic System |
|
土地深度
|
150 Ft |
|
土地宽度
|
150 Ft |
|
不规则大小
|
150 X 150 Ft |
房 间
| 楼 层 |
类 型 |
长 度 |
宽 度 |
面 积 |
|
Lower Level |
家庭房 |
6.13 m |
5.18 m |
6.13 m x 5.18 m |
|
Lower Level |
洗衣房 |
2.81 m |
2.99 m |
2.81 m x 2.99 m |
|
Lower Level |
浴室 |
1.34 m |
2.04 m |
1.34 m x 2.04 m |
|
一楼 |
客厅 |
6.57 m |
4.13 m |
6.57 m x 4.13 m |
|
一楼 |
餐厅 |
4.02 m |
4.23 m |
4.02 m x 4.23 m |
|
一楼 |
厨房 |
4.02 m |
4.1 m |
4.02 m x 4.1 m |
|
Upper Level |
主卧 |
3.82 m |
4.45 m |
3.82 m x 4.45 m |
|
Upper Level |
第二卧房 |
2.49 m |
3.81 m |
2.49 m x 3.81 m |
|
Upper Level |
第三卧房 |
2.81 m |
3.5 m |
2.81 m x 3.5 m |
|
Upper Level |
浴室 |
2.2 m |
3.65 m |
2.2 m x 3.65 m |
https://www.realtor.ca/real-estate/28175018/3779-labelle-road-clarence-rockland-607-clarencerockland-twp


































