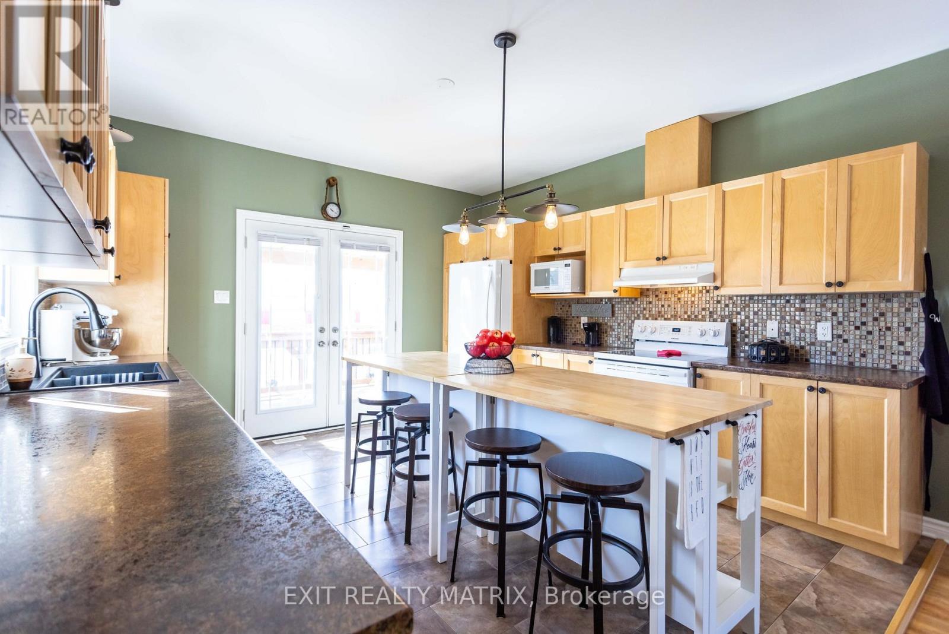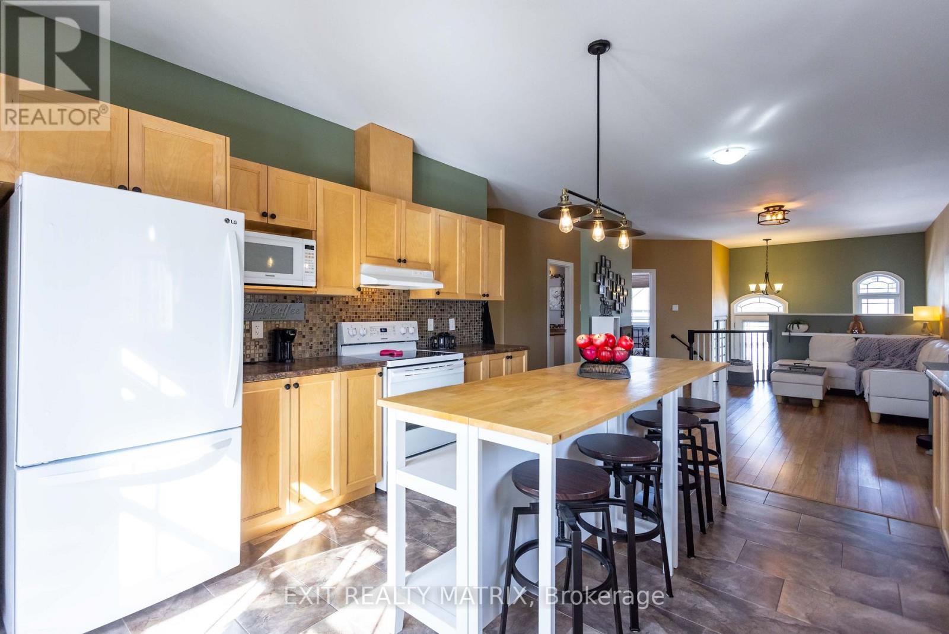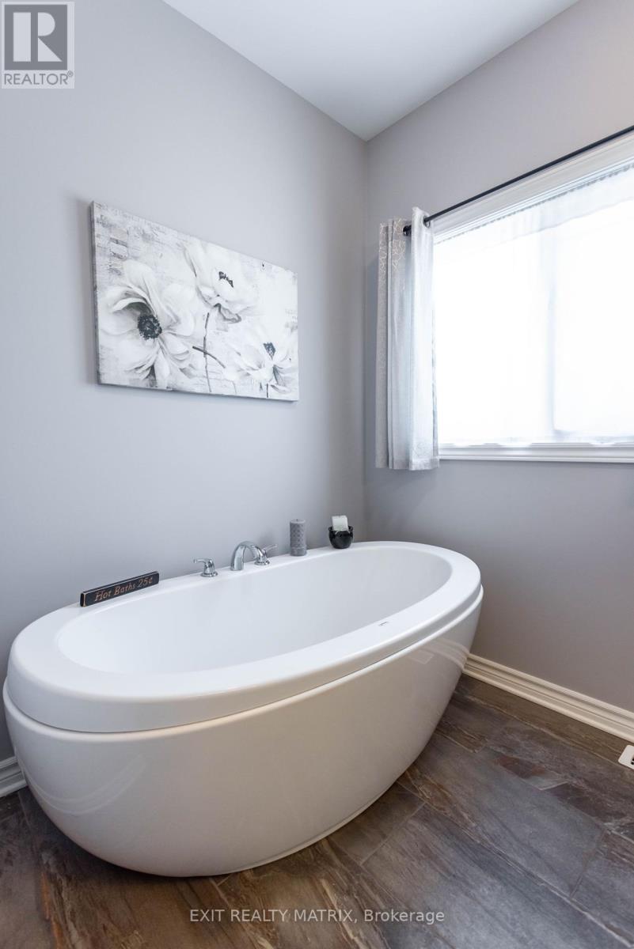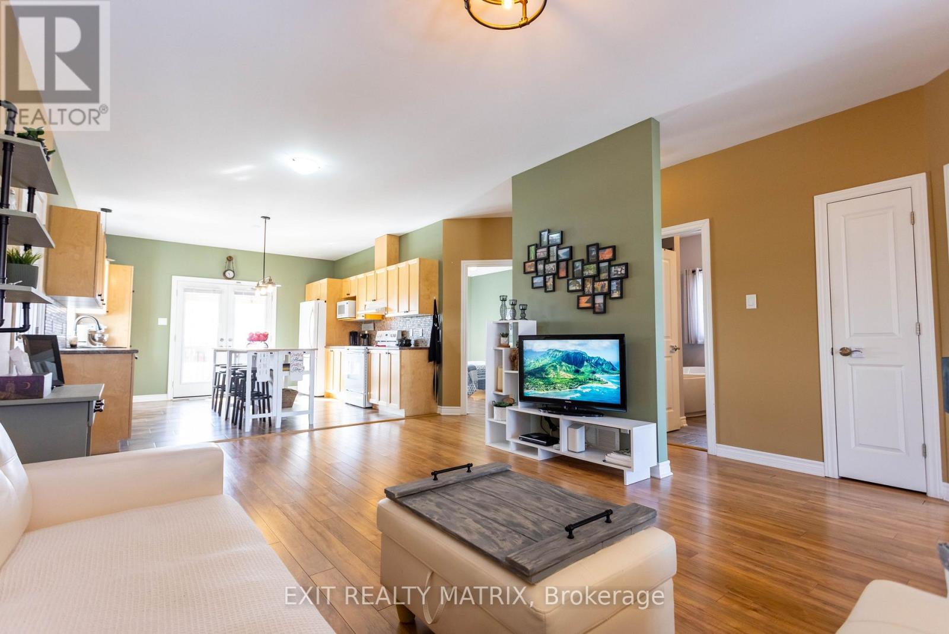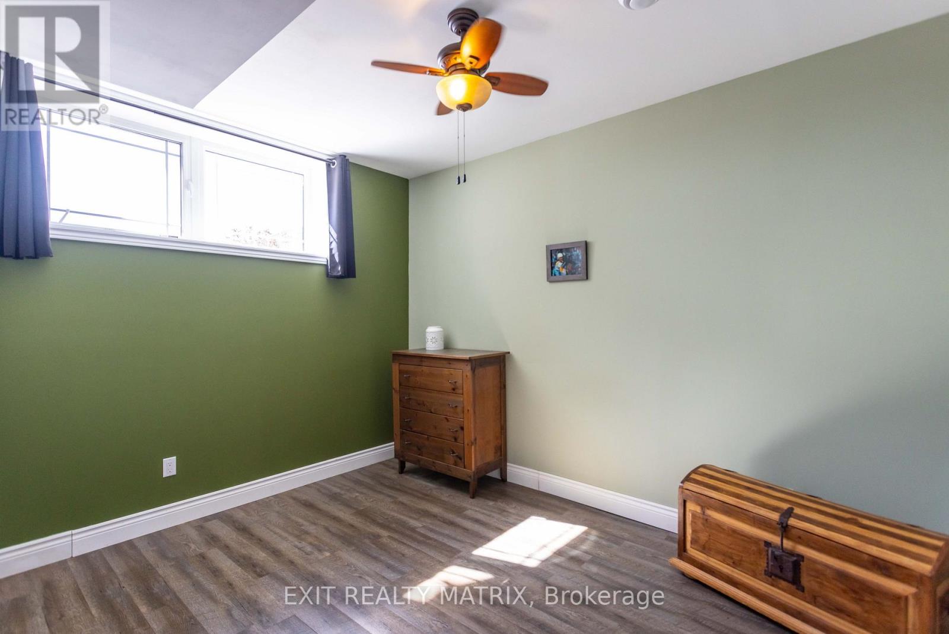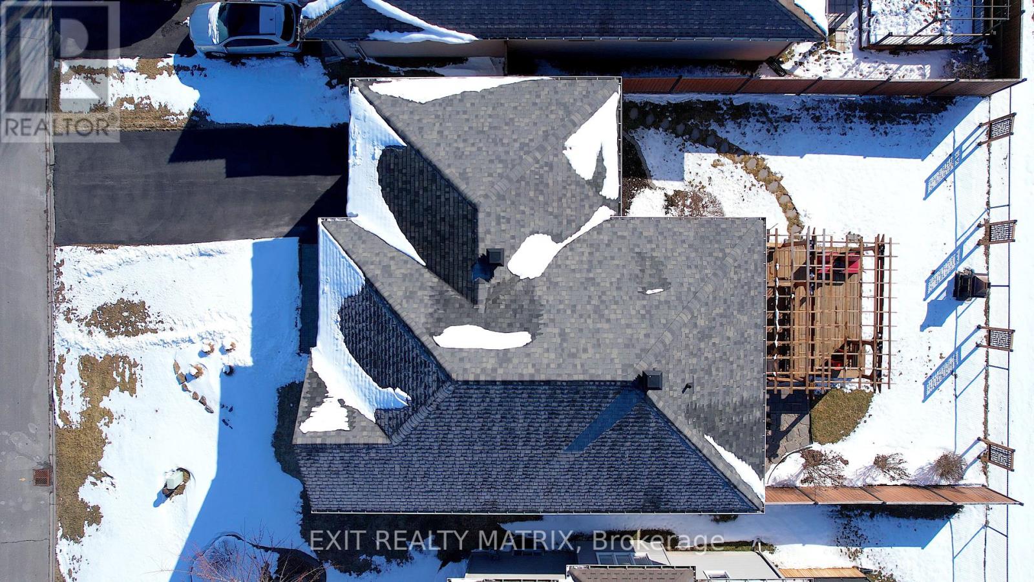3 卧室
2 浴室
700 - 1100 sqft
平房
中央空调
风热取暖
$574,900
Welcome to this beautifully maintained bungalow that blends comfort, style, and functionality. Featuring 2 bedrooms on the main level and an additional bedroom in the lower level, this home offers flexible living space perfect for families, guests, or a home office. Step into an open-concept living area filled with natural light, where large windows and a thoughtful layout create a bright and airy ambiance. The kitchen, dining, and living areas flow seamlessly together ideal for both entertaining and everyday living. The main floor includes a well-appointed full bathroom, while the lower level offers a second bathroom, a spacious recreational room perfect for movie nights or a play area, and a third bedroom ideal for extended family or overnight guests. This home comes equipped with a natural gas home generator, offering peace of mind during any power outage, and permanent holiday lighting that can be controlled with a smartphone app making it easy to celebrate year-round with style and convenience. Step outside to your private oasis: a large, impressive deck perfect for summer barbecues, morning coffee, or evening relaxation. Professionally landscaped gardens complete the picture, adding beauty and curb appeal year-round. Located in a quiet, family-friendly neighborhood, this versatile home is ready to welcome you. (id:44758)
房源概要
|
MLS® Number
|
X12087052 |
|
房源类型
|
民宅 |
|
社区名字
|
610 - Alfred and Plantagenet Twp |
|
总车位
|
5 |
详 情
|
浴室
|
2 |
|
地上卧房
|
2 |
|
地下卧室
|
1 |
|
总卧房
|
3 |
|
赠送家电包括
|
Garage Door Opener Remote(s), 洗碗机, 烘干机, Garage Door Opener, Hood 电扇, 微波炉, 炉子, 洗衣机, 冰箱 |
|
建筑风格
|
平房 |
|
地下室进展
|
已装修 |
|
地下室类型
|
N/a (finished) |
|
施工种类
|
独立屋 |
|
空调
|
中央空调 |
|
外墙
|
石 |
|
地基类型
|
混凝土浇筑 |
|
供暖方式
|
天然气 |
|
供暖类型
|
压力热风 |
|
储存空间
|
1 |
|
内部尺寸
|
700 - 1100 Sqft |
|
类型
|
独立屋 |
|
Utility Power
|
Generator |
|
设备间
|
市政供水 |
车 位
土地
|
英亩数
|
无 |
|
污水道
|
Sanitary Sewer |
|
土地深度
|
102 Ft ,4 In |
|
土地宽度
|
50 Ft ,8 In |
|
不规则大小
|
50.7 X 102.4 Ft |
房 间
| 楼 层 |
类 型 |
长 度 |
宽 度 |
面 积 |
|
Lower Level |
卧室 |
3.61 m |
3.77 m |
3.61 m x 3.77 m |
|
Lower Level |
娱乐,游戏房 |
4.44 m |
9.31 m |
4.44 m x 9.31 m |
|
Lower Level |
设备间 |
7.33 m |
6.66 m |
7.33 m x 6.66 m |
|
一楼 |
门厅 |
2.15 m |
2.24 m |
2.15 m x 2.24 m |
|
一楼 |
客厅 |
4.84 m |
5.98 m |
4.84 m x 5.98 m |
|
一楼 |
厨房 |
3.94 m |
4.05 m |
3.94 m x 4.05 m |
|
一楼 |
主卧 |
3.53 m |
4.88 m |
3.53 m x 4.88 m |
|
一楼 |
浴室 |
2.88 m |
2.38 m |
2.88 m x 2.38 m |
|
一楼 |
卧室 |
3.64 m |
3.64 m |
3.64 m x 3.64 m |
设备间
https://www.realtor.ca/real-estate/28177450/503-francois-street-alfred-and-plantagenet-610-alfred-and-plantagenet-twp










