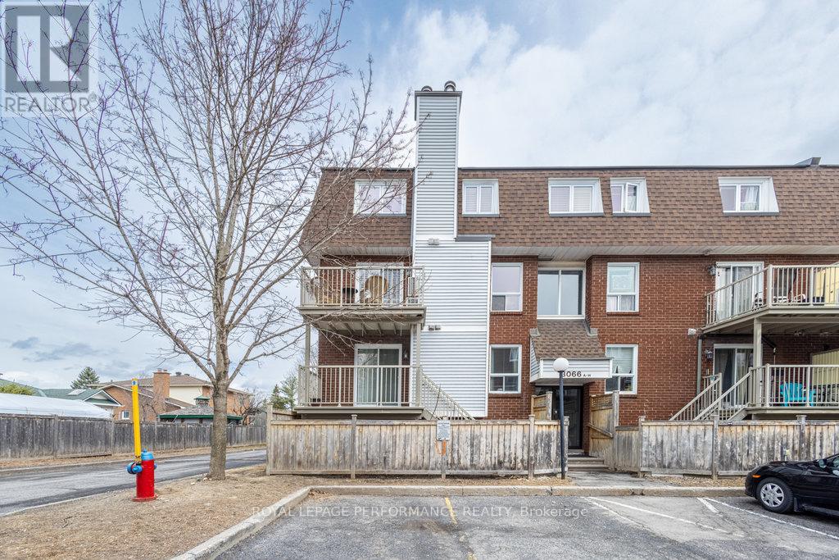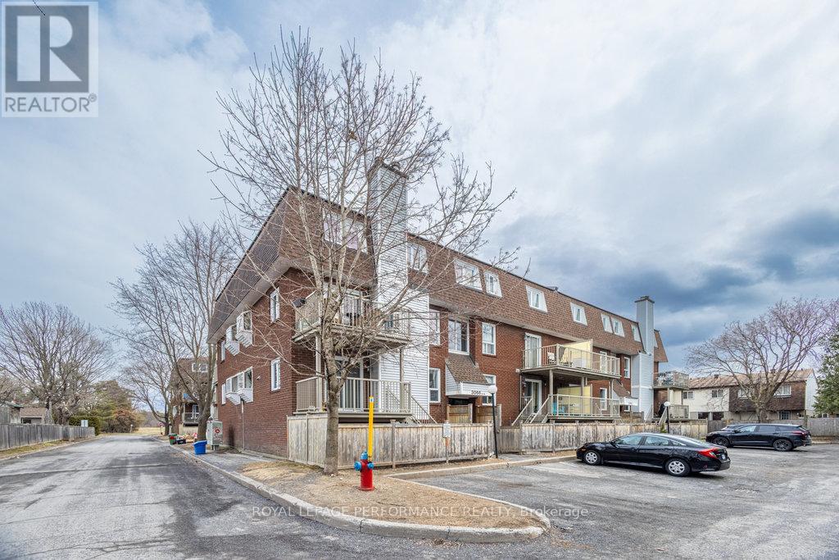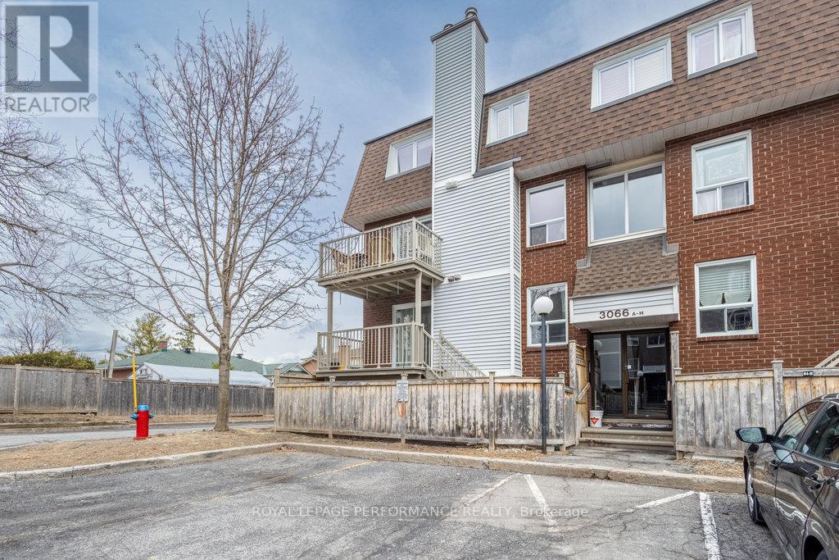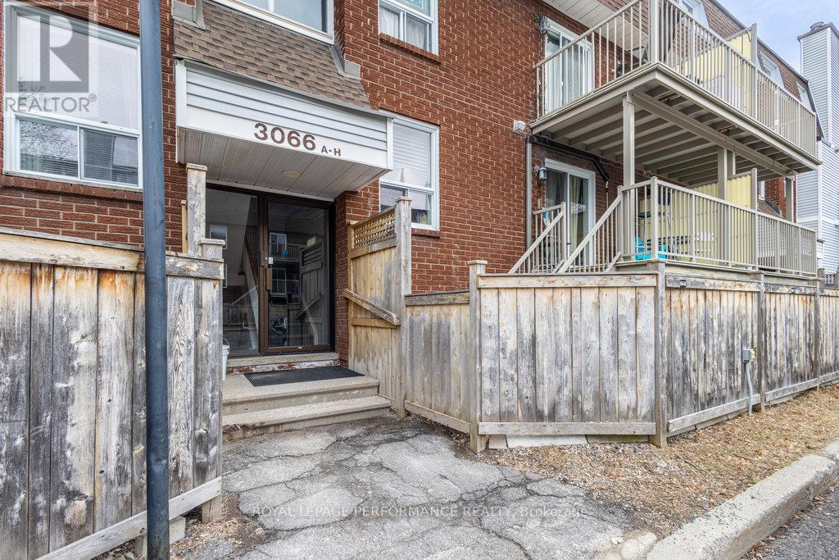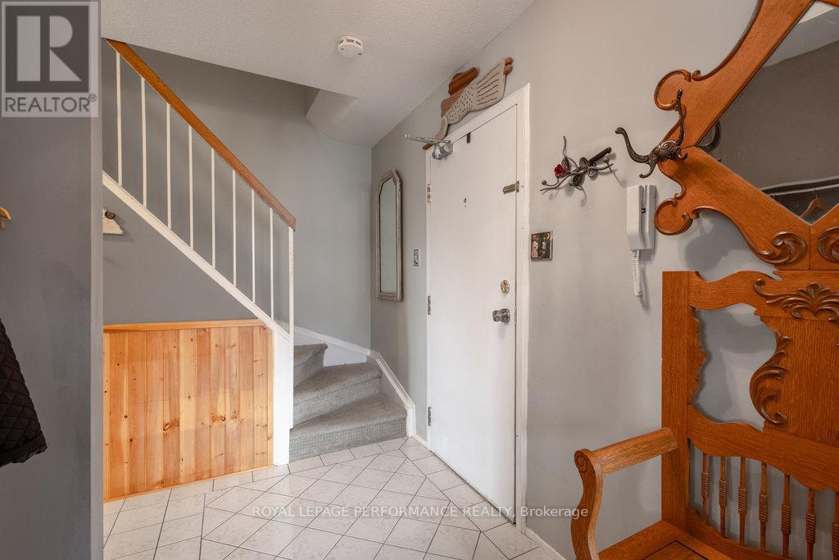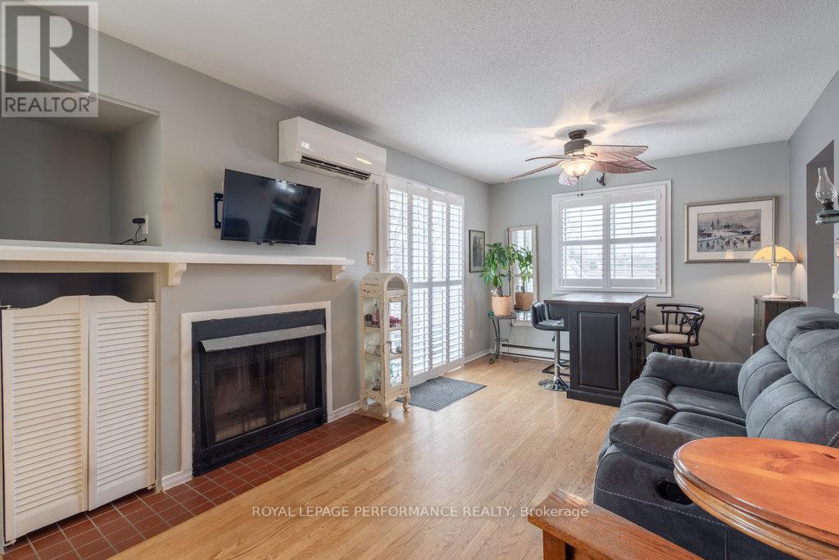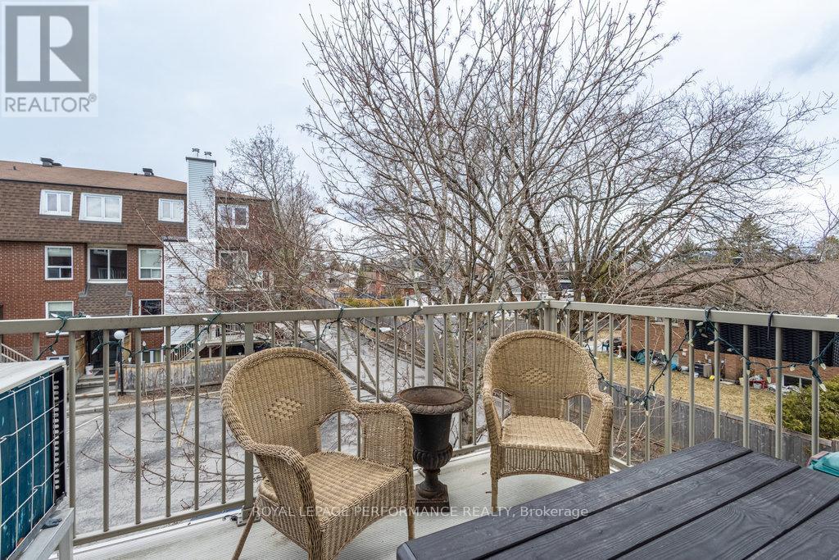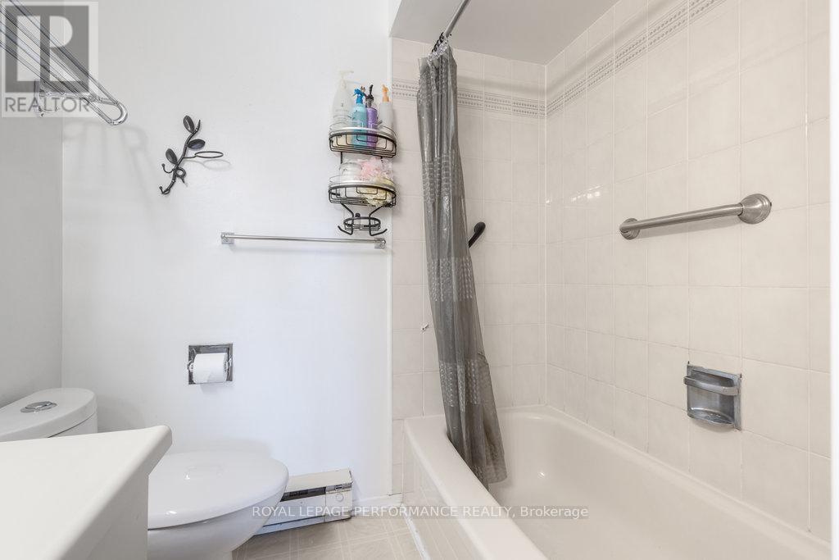2 卧室
3 浴室
900 - 999 sqft
壁炉
Wall Unit
电加热器取暖
$365,000管理费,Water, Insurance
$504.10 每月
Upper End unit conveniently located off Bank Street only 3km away from the South Keys LRT Station. This bright spacious unit is one of the larger units in this condo complex. The main floor has hardwood floors, a cozy living room with a fireplace open to the dinning room with patio doors to your balcony. The kitchen has stainless steel appliances with the kitchen sink facing a window. In-suite laundry and a powder room also on the same level. The second floor has 2 large bedrooms with each their own 4 piece ensuite! The primary bedroom has a walk-in closet and the second bedroom has wall to wall closet. The hot water tank is owned and newer. Condo fees include water, and your only utility bill is hydro which has been $120/month on equal billing for this seller. (id:44758)
房源概要
|
MLS® Number
|
X12087033 |
|
房源类型
|
民宅 |
|
社区名字
|
2606 - Blossom Park/Leitrim |
|
附近的便利设施
|
公共交通 |
|
社区特征
|
Pet Restrictions |
|
设备类型
|
没有 |
|
特征
|
树木繁茂的地区, Conservation/green Belt, 阳台, In Suite Laundry |
|
总车位
|
1 |
|
租赁设备类型
|
没有 |
详 情
|
浴室
|
3 |
|
地上卧房
|
2 |
|
总卧房
|
2 |
|
公寓设施
|
Visitor Parking, Fireplace(s) |
|
赠送家电包括
|
Water Heater, 洗碗机, 烘干机, Freezer, Hood 电扇, 微波炉, 炉子, 洗衣机, 冰箱 |
|
空调
|
Wall Unit |
|
外墙
|
砖 |
|
壁炉
|
有 |
|
Fireplace Total
|
1 |
|
客人卫生间(不包含洗浴)
|
1 |
|
供暖方式
|
电 |
|
供暖类型
|
Baseboard Heaters |
|
储存空间
|
2 |
|
内部尺寸
|
900 - 999 Sqft |
|
类型
|
联排别墅 |
车 位
土地
房 间
| 楼 层 |
类 型 |
长 度 |
宽 度 |
面 积 |
|
二楼 |
主卧 |
4.47 m |
3.22 m |
4.47 m x 3.22 m |
|
二楼 |
浴室 |
2.39 m |
1.53 m |
2.39 m x 1.53 m |
|
二楼 |
第二卧房 |
4.91 m |
3.2 m |
4.91 m x 3.2 m |
|
二楼 |
浴室 |
2.49 m |
1.91 m |
2.49 m x 1.91 m |
|
二楼 |
其它 |
2.55 m |
1.8 m |
2.55 m x 1.8 m |
|
一楼 |
客厅 |
3.7 m |
2.97 m |
3.7 m x 2.97 m |
|
一楼 |
餐厅 |
2.96 m |
2.17 m |
2.96 m x 2.17 m |
|
一楼 |
厨房 |
3.31 m |
2.96 m |
3.31 m x 2.96 m |
|
一楼 |
门厅 |
3.04 m |
2.46 m |
3.04 m x 2.46 m |
https://www.realtor.ca/real-estate/28177447/e-3066-councillors-way-ottawa-2606-blossom-parkleitrim


