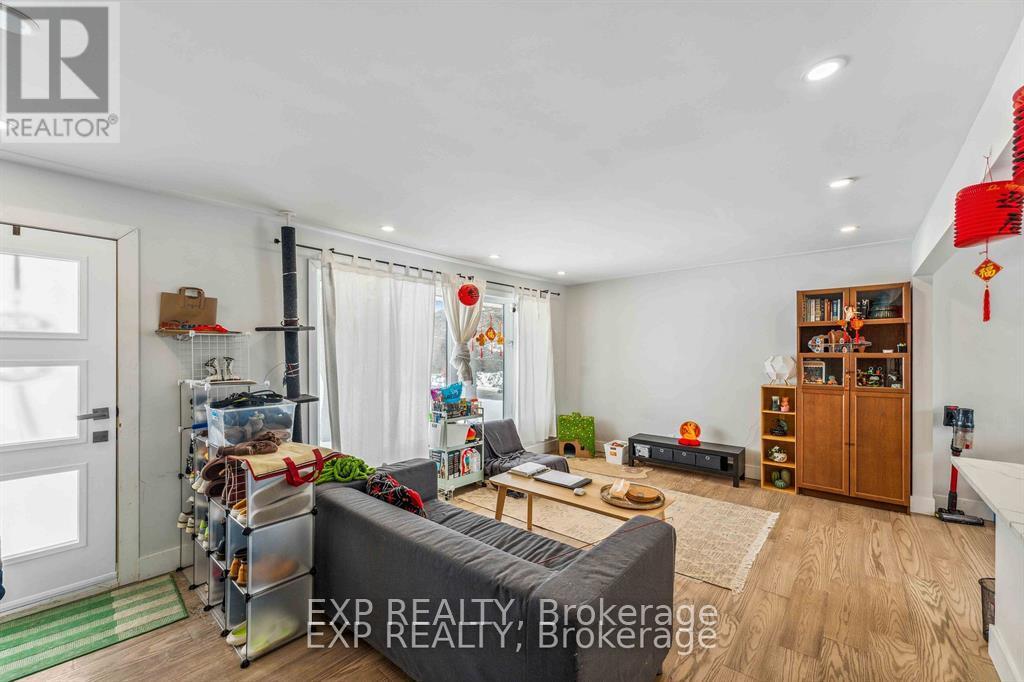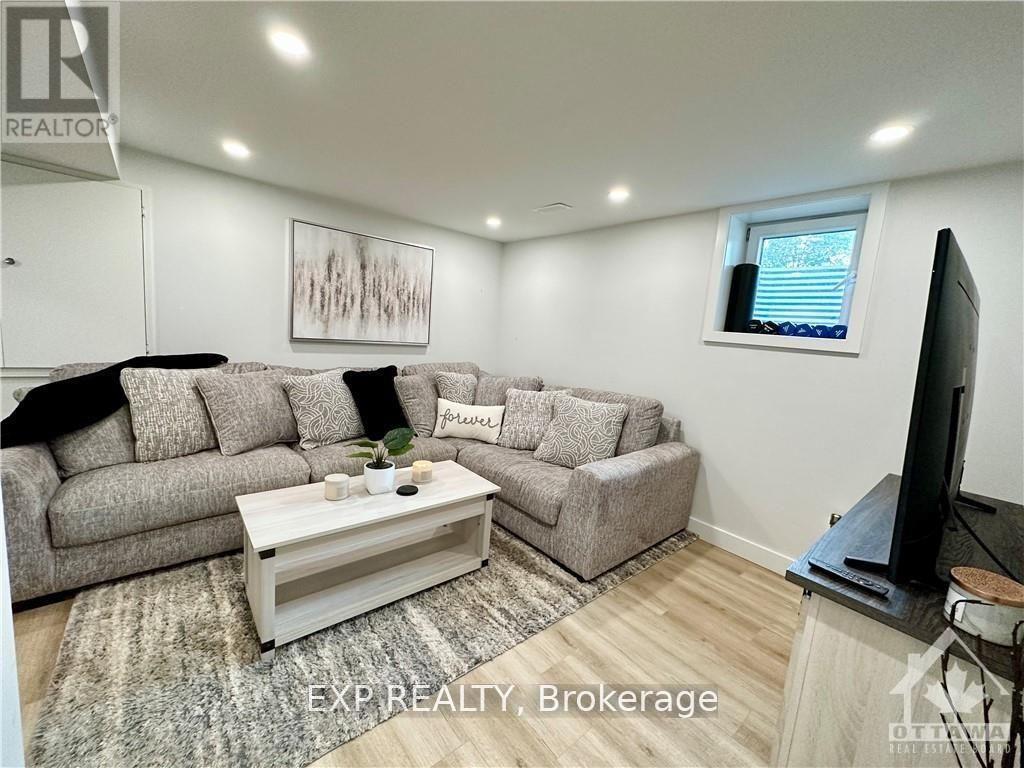5 卧室
2 浴室
700 - 1100 sqft
平房
中央空调
风热取暖
$869,900
Attention Investors! Don't miss this incredible opportunity to own a fully renovated, fully rented bungalow in the heart of Nepean, situated on a spacious 75 x 100 ft corner lot. Exterior has been modernized and features pot lights as well. This legally registered two-unit home, approved with city permits, offers a fantastic investment opportunity. The main level features three spacious bedrooms, elegant hardwood flooring, a bright and inviting living space with ample pot lights, a high-end kitchen with quartz countertops, stackable laundry, and a modern full bathroom. The lower level, with its own separate entrance, includes two generously sized bedrooms, an open-concept living area, a sleek kitchen with quartz countertops, and a stylish full bathroom. All permits, plans, and inspections are available. Conveniently located near Algonquin College, parks, trails, and public transit, this property is perfect for investors or homeowners looking to generate rental income. Both units Currently rented. Inquire for details. (id:44758)
房源概要
|
MLS® Number
|
X12087228 |
|
房源类型
|
民宅 |
|
社区名字
|
7606 - Manordale |
|
总车位
|
6 |
|
结构
|
Deck |
详 情
|
浴室
|
2 |
|
地上卧房
|
3 |
|
地下卧室
|
2 |
|
总卧房
|
5 |
|
Age
|
31 To 50 Years |
|
赠送家电包括
|
Water Heater, 洗碗机, 烘干机, Hood 电扇, Two 炉子s, Two 洗衣机s, Two 冰箱s |
|
建筑风格
|
平房 |
|
地下室功能
|
Apartment In Basement |
|
地下室类型
|
N/a |
|
施工种类
|
独立屋 |
|
空调
|
中央空调 |
|
外墙
|
砖, 乙烯基壁板 |
|
地基类型
|
混凝土浇筑 |
|
供暖方式
|
天然气 |
|
供暖类型
|
压力热风 |
|
储存空间
|
1 |
|
内部尺寸
|
700 - 1100 Sqft |
|
类型
|
独立屋 |
|
设备间
|
市政供水 |
车 位
土地
|
英亩数
|
无 |
|
污水道
|
Sanitary Sewer |
|
土地深度
|
100 Ft |
|
土地宽度
|
75 Ft |
|
不规则大小
|
75 X 100 Ft |
|
规划描述
|
住宅 |
房 间
| 楼 层 |
类 型 |
长 度 |
宽 度 |
面 积 |
|
Lower Level |
卧室 |
4.41 m |
4.41 m |
4.41 m x 4.41 m |
|
Lower Level |
厨房 |
1.52 m |
3.04 m |
1.52 m x 3.04 m |
|
一楼 |
客厅 |
5.94 m |
3.65 m |
5.94 m x 3.65 m |
|
一楼 |
餐厅 |
2.64 m |
3.35 m |
2.64 m x 3.35 m |
|
一楼 |
厨房 |
2.74 m |
3.35 m |
2.74 m x 3.35 m |
|
一楼 |
卧室 |
3.58 m |
3.27 m |
3.58 m x 3.27 m |
|
一楼 |
卧室 |
2.94 m |
2.81 m |
2.94 m x 2.81 m |
|
一楼 |
卧室 |
2.94 m |
2.54 m |
2.94 m x 2.54 m |
设备间
https://www.realtor.ca/real-estate/28177727/44-sherry-lane-ottawa-7606-manordale

























