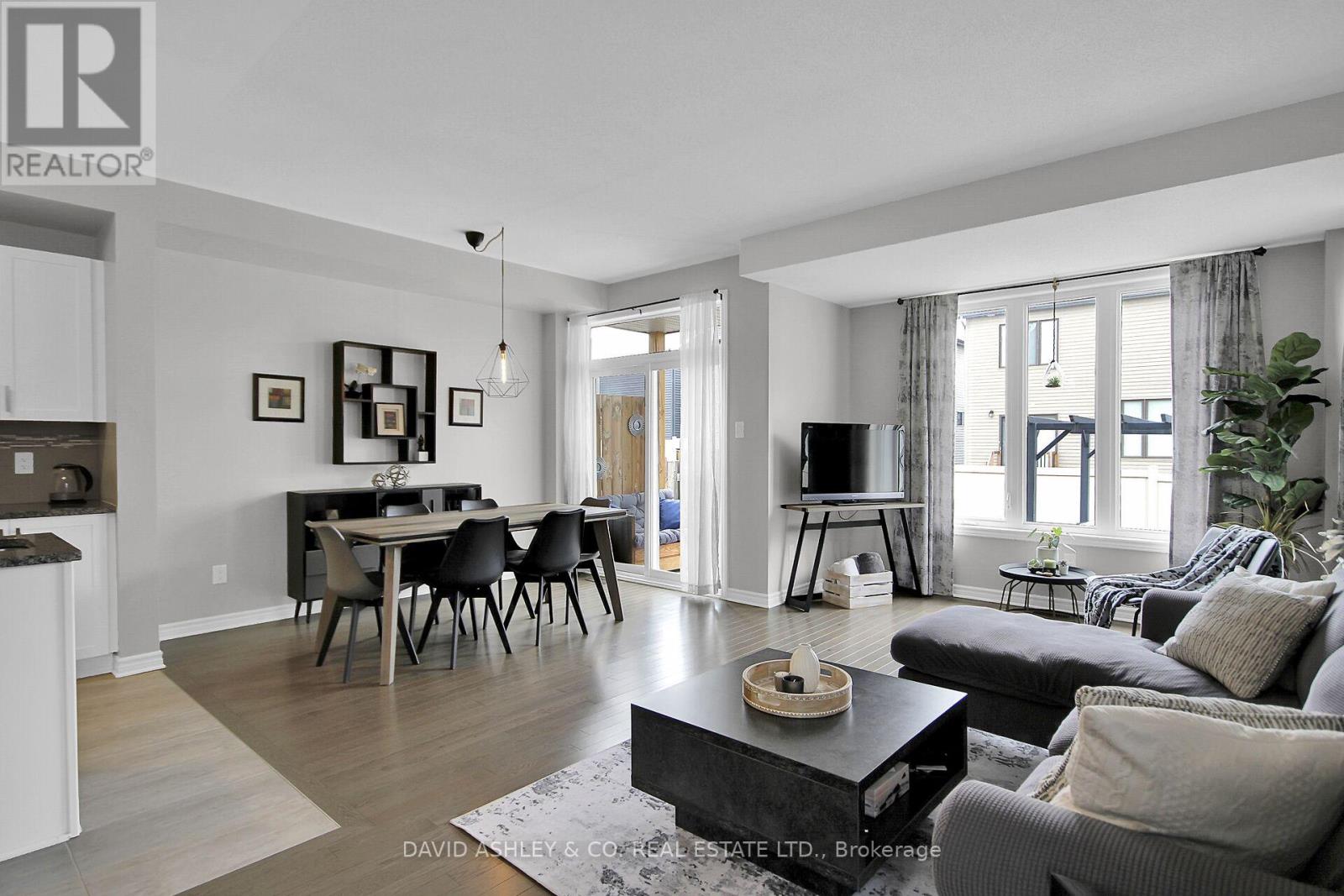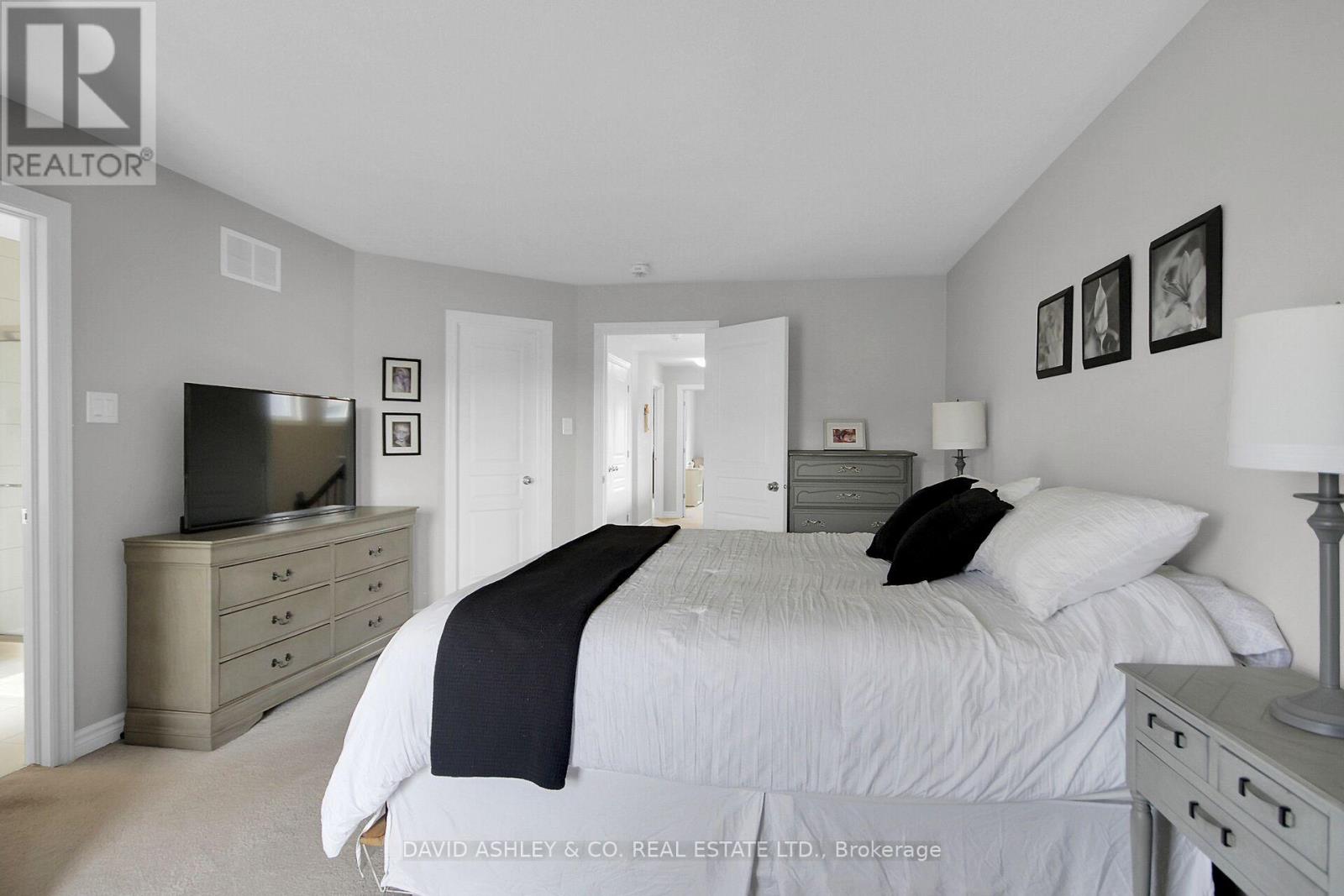4 卧室
4 浴室
1500 - 2000 sqft
中央空调
风热取暖
Landscaped
$709,900
Welcome to 1157 Beckett Cres. A Stunning END-UNIT town-home built by the premier Ottawa Builder "Valecraft".This Model is known as "The Lewis" and has an open-concept design and high-end finishes throughout. Upon entering, you're welcomed by an oversized foyer featuring a closet, powder room, cozy B/I seating nook and direct access to the garage. Oversized windows throughout fill the main floor, bedrooms and stairwell with natural light. The kitchen is a chef's dream, featuring a spacious island, granite countertops and sleek clean white cabinets that provide ample storage. Adjacent to the kitchen, the living and dining areas offer a seamless flow, perfect for entertaining. A stylish 2-piece bathroom completes this level. Upstairs, you'll find 3 spacious bedrooms, each with their very own large Walk-IN Closets. A RARE FIND in any home! The primary bedroom boasts a huge walk-in closet and an ensuite bathroom with sleek ceramic and glass encased shower. For those of you that enjoy your morning java bedside step out onto your private coffee deck extending off the primary bedroom.The second floor also includes two generously sized bedrooms, a dedicated laundry, and a well-appointed 4-piece bathroom. The finished basement offers a large fully finished recreation room and/or a granny suite with a massive Egress window allowing natural light to flood into the lower level. A cute mini kitchen with additional sink, fridge and 3 psc bathroom makes the lower level totally self sufficient. The options are endless for the lower level, adapt to your needs, along with ample storage. Step outside into the backyard paradise, an oversized deck with pergola, perfect for barbecues and outdoor seating, with a fully fenced yard for added privacy. Ideally located within walking distance of multiple parks, scenic trails, recreation, schools, shopping, just minutes away. This meticulously maintained end unit shows like new. A must see for the discriminating purchaser...won't disappoint. (id:44758)
房源概要
|
MLS® Number
|
X12087190 |
|
房源类型
|
民宅 |
|
临近地区
|
Stittsville |
|
社区名字
|
8203 - Stittsville (South) |
|
附近的便利设施
|
公园, 公共交通, 学校 |
|
特征
|
Irregular Lot Size |
|
总车位
|
3 |
|
结构
|
Deck, Porch, Outbuilding |
详 情
|
浴室
|
4 |
|
地上卧房
|
3 |
|
地下卧室
|
1 |
|
总卧房
|
4 |
|
Age
|
6 To 15 Years |
|
赠送家电包括
|
Water Meter, 烘干机, Hood 电扇, 炉子, 洗衣机, 冰箱 |
|
地下室进展
|
已装修 |
|
地下室类型
|
全完工 |
|
施工种类
|
附加的 |
|
空调
|
中央空调 |
|
外墙
|
砖, 乙烯基壁板 |
|
Fire Protection
|
Smoke Detectors |
|
地基类型
|
混凝土浇筑 |
|
客人卫生间(不包含洗浴)
|
1 |
|
供暖方式
|
天然气 |
|
供暖类型
|
压力热风 |
|
储存空间
|
2 |
|
内部尺寸
|
1500 - 2000 Sqft |
|
类型
|
联排别墅 |
|
设备间
|
市政供水 |
车 位
土地
|
英亩数
|
无 |
|
围栏类型
|
Fully Fenced |
|
土地便利设施
|
公园, 公共交通, 学校 |
|
Landscape Features
|
Landscaped |
|
污水道
|
Sanitary Sewer |
|
土地深度
|
100 Ft ,10 In |
|
土地宽度
|
25 Ft ,3 In |
|
不规则大小
|
25.3 X 100.9 Ft |
|
规划描述
|
住宅 |
房 间
| 楼 层 |
类 型 |
长 度 |
宽 度 |
面 积 |
|
二楼 |
浴室 |
2.93 m |
1.83 m |
2.93 m x 1.83 m |
|
二楼 |
浴室 |
2.83 m |
1.49 m |
2.83 m x 1.49 m |
|
二楼 |
洗衣房 |
1.73 m |
1.16 m |
1.73 m x 1.16 m |
|
二楼 |
其它 |
2.85 m |
1.65 m |
2.85 m x 1.65 m |
|
二楼 |
其它 |
1.78 m |
1.52 m |
1.78 m x 1.52 m |
|
二楼 |
其它 |
1.49 m |
1.46 m |
1.49 m x 1.46 m |
|
二楼 |
主卧 |
5.61 m |
3.72 m |
5.61 m x 3.72 m |
|
二楼 |
第二卧房 |
3.72 m |
2.93 m |
3.72 m x 2.93 m |
|
二楼 |
第三卧房 |
3.72 m |
3.02 m |
3.72 m x 3.02 m |
|
地下室 |
设备间 |
7.27 m |
2.13 m |
7.27 m x 2.13 m |
|
地下室 |
卧室 |
5.55 m |
4.75 m |
5.55 m x 4.75 m |
|
地下室 |
浴室 |
2.55 m |
1.5 m |
2.55 m x 1.5 m |
|
一楼 |
门厅 |
7.16 m |
1.68 m |
7.16 m x 1.68 m |
|
一楼 |
Pantry |
1.37 m |
1.28 m |
1.37 m x 1.28 m |
|
一楼 |
厨房 |
3.66 m |
2.44 m |
3.66 m x 2.44 m |
|
一楼 |
餐厅 |
3.51 m |
2.44 m |
3.51 m x 2.44 m |
|
一楼 |
客厅 |
7.32 m |
3.35 m |
7.32 m x 3.35 m |
设备间
https://www.realtor.ca/real-estate/28177723/1157-beckett-crescent-e-ottawa-8203-stittsville-south


















































