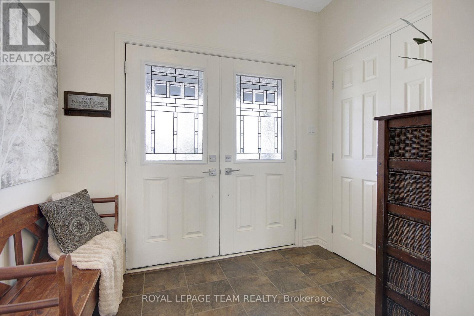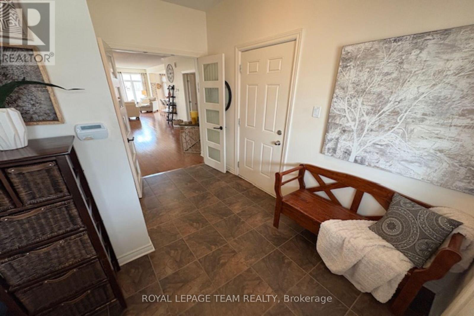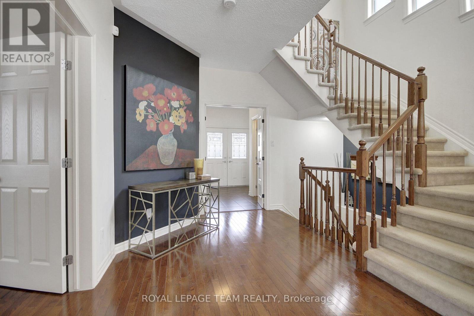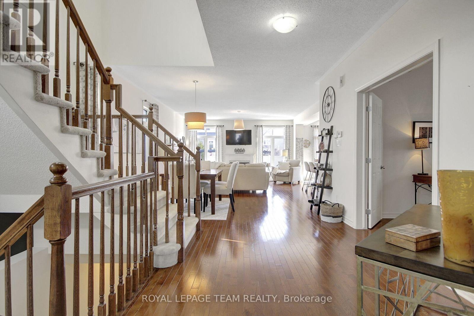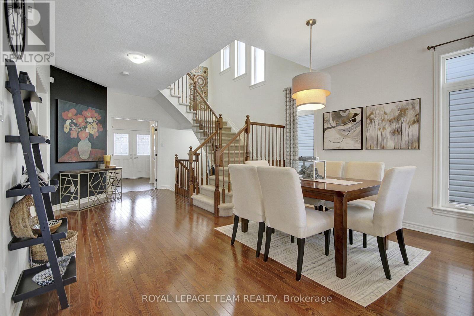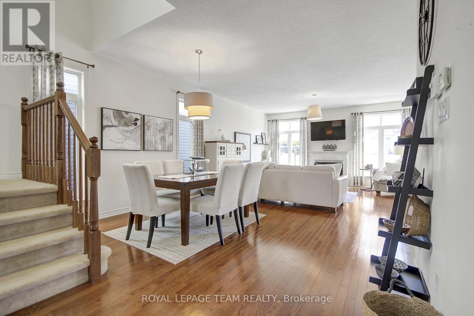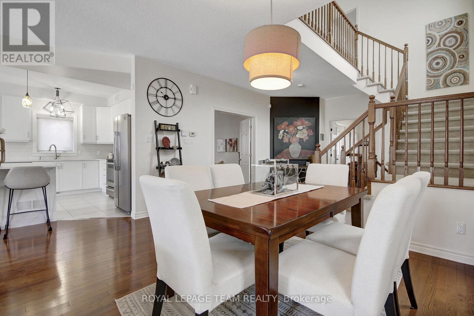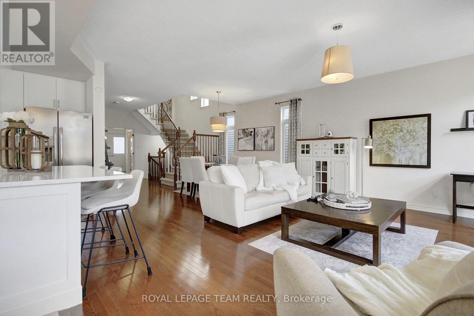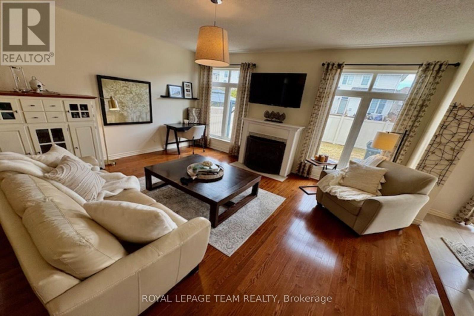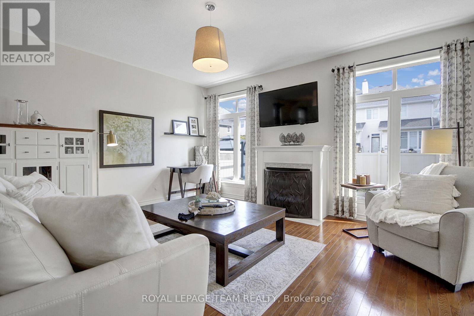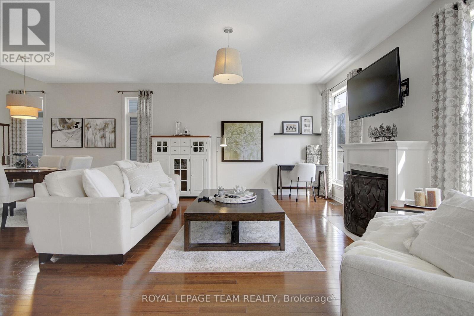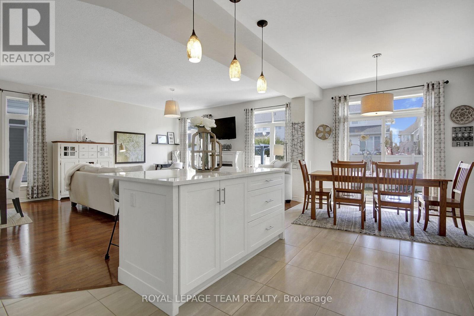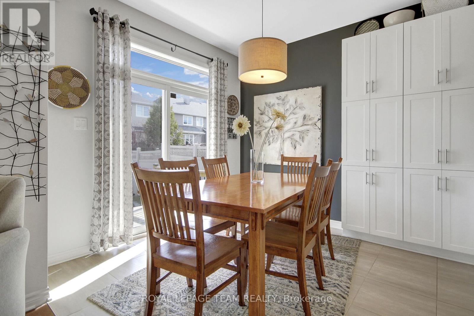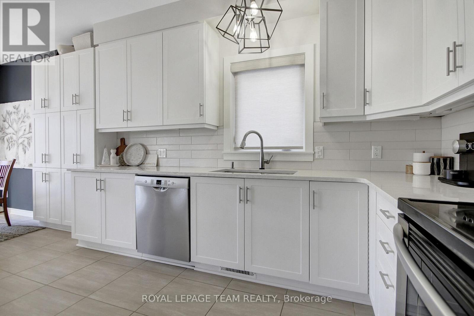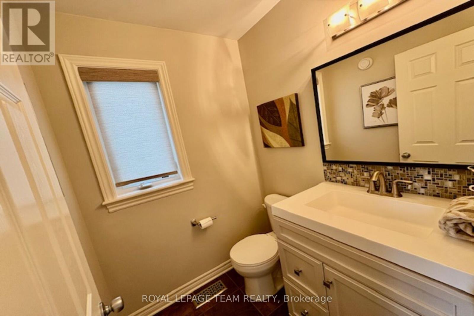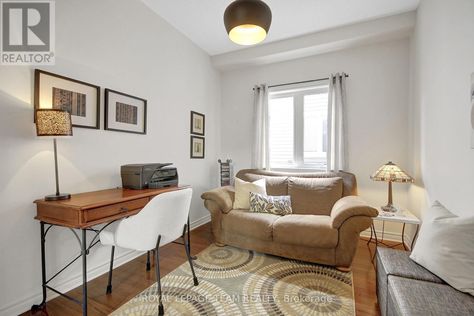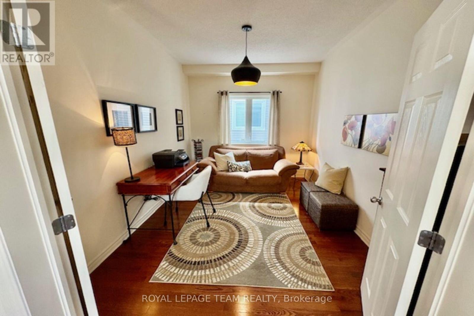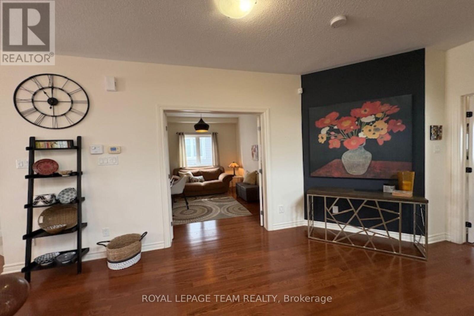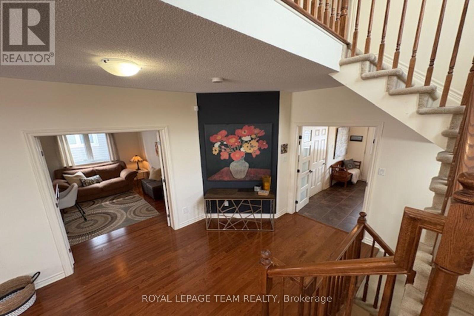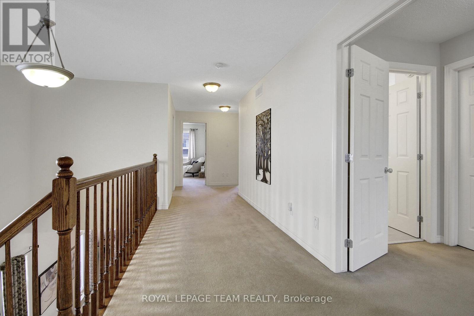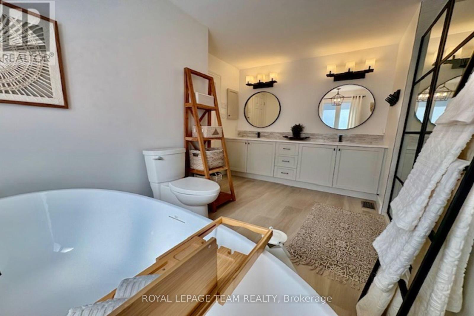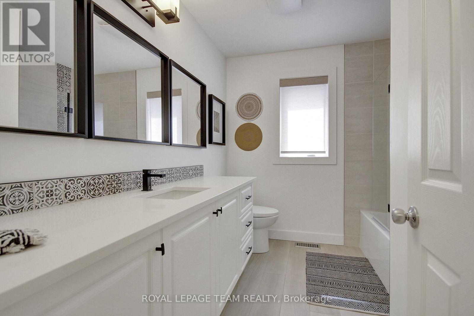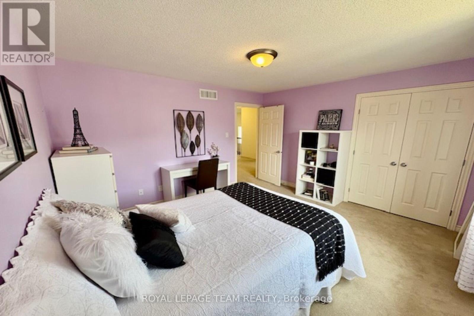4 卧室
4 浴室
2000 - 2500 sqft
壁炉
中央空调
风热取暖
$999,999
Open House 2-4 June 14-15. Stunning 4 bedroom detached home in the desirable community of Stonebridge. You will be impressed w all the upscale renovations, upgrades & special features. Welcoming bright open concept greeting you in a lovely front foyer w beautiful contemporary French doors leading to the convenient main level office. Remodeled kitchen w spacious island, pots & pans drawers, microwave hood fan, higher end Shaker style cabinet doors w UV protected finish, Cambria quartz counters w integrated soap dispenser, unique backsplash, large double sink & convenient touchless faucet. Separate eat in kitchen & dining room to host in style. Elegant living room w beautiful modernized gas fireplace. Renovated w modern design upper bathrooms providing superior finishes, faucets, toilets, unique tiles, plumbing improved to current code, mirrors, light fixtures. The main bathroom offers a quality upscale black framed & treated glass shower doors w flex opening for easier maintenance. The primary bathroom/ensuite provides higher end black framed & treated glass shower doors, the window has frosted glass for added privacy while letting sun shine through & offers a freestanding bath w comfort in mind. The upper level includes the primary bedroom offering a spacious closet & wall to wall storage cabinets in addition to 3 generous size bedrooms & the functional laundry room w sink & storage. The large landing could feature a desk/work area. Finished basement w family room, large storage & full bathroom. Multiple updated light fixtures to enhance the ambiance. Builder Tamarack, Model Bristol. SQFT as per incl. online plan. Double garage & 4 ext. parking spots subject to car size do your diligence. Interlock front walkway. Fenced backyard w 2 stone sitting areas, deck & gazebo. Wonderful location close proximity to amenities such as a golf course, trails w pond, shopping & restaurants, parks, rec. center. Ask for upgrades list, review link for additional pictures & videos (id:44758)
Open House
此属性有开放式房屋!
开始于:
2:00 pm
结束于:
4:00 pm
开始于:
2:00 pm
结束于:
4:00 pm
房源概要
|
MLS® Number
|
X12087136 |
|
房源类型
|
民宅 |
|
社区名字
|
7708 - Barrhaven - Stonebridge |
|
附近的便利设施
|
公园, 公共交通, 学校 |
|
社区特征
|
社区活动中心 |
|
特征
|
Gazebo |
|
总车位
|
6 |
|
结构
|
Patio(s) |
详 情
|
浴室
|
4 |
|
地上卧房
|
4 |
|
总卧房
|
4 |
|
公寓设施
|
Fireplace(s) |
|
赠送家电包括
|
Blinds, 洗碗机, 烘干机, Freezer, Garage Door Opener, Hood 电扇, 微波炉, 烤箱, 炉子, 洗衣机, 冰箱 |
|
地下室进展
|
已装修 |
|
地下室类型
|
N/a (finished) |
|
施工种类
|
独立屋 |
|
空调
|
中央空调 |
|
外墙
|
乙烯基壁板, 砖 |
|
Fire Protection
|
Smoke Detectors |
|
壁炉
|
有 |
|
Fireplace Total
|
1 |
|
地基类型
|
混凝土浇筑 |
|
客人卫生间(不包含洗浴)
|
1 |
|
供暖方式
|
天然气 |
|
供暖类型
|
压力热风 |
|
储存空间
|
2 |
|
内部尺寸
|
2000 - 2500 Sqft |
|
类型
|
独立屋 |
|
设备间
|
市政供水 |
车 位
土地
|
英亩数
|
无 |
|
围栏类型
|
Fully Fenced |
|
土地便利设施
|
公园, 公共交通, 学校 |
|
污水道
|
Sanitary Sewer |
|
土地深度
|
104 Ft ,10 In |
|
土地宽度
|
38 Ft |
|
不规则大小
|
38 X 104.9 Ft |
|
地表水
|
湖泊/池塘 |
房 间
| 楼 层 |
类 型 |
长 度 |
宽 度 |
面 积 |
|
二楼 |
浴室 |
2.57 m |
4.09 m |
2.57 m x 4.09 m |
|
二楼 |
浴室 |
2.39 m |
2.81 m |
2.39 m x 2.81 m |
|
二楼 |
洗衣房 |
2.18 m |
2.73 m |
2.18 m x 2.73 m |
|
二楼 |
其它 |
1.67 m |
7.14 m |
1.67 m x 7.14 m |
|
二楼 |
主卧 |
2.98 m |
3.06 m |
2.98 m x 3.06 m |
|
二楼 |
第二卧房 |
3.31 m |
3.32 m |
3.31 m x 3.32 m |
|
二楼 |
第三卧房 |
3.63 m |
3.86 m |
3.63 m x 3.86 m |
|
二楼 |
Bedroom 4 |
3.5 m |
3.63 m |
3.5 m x 3.63 m |
|
地下室 |
浴室 |
1.5 m |
2.97 m |
1.5 m x 2.97 m |
|
地下室 |
家庭房 |
5.72 m |
7.8 m |
5.72 m x 7.8 m |
|
地下室 |
设备间 |
3.49 m |
6.2 m |
3.49 m x 6.2 m |
|
地下室 |
其它 |
2.9 m |
4.3 m |
2.9 m x 4.3 m |
|
一楼 |
门厅 |
1.7 m |
2.52 m |
1.7 m x 2.52 m |
|
一楼 |
Office |
2.75 m |
3.78 m |
2.75 m x 3.78 m |
|
一楼 |
餐厅 |
3.41 m |
4.25 m |
3.41 m x 4.25 m |
|
一楼 |
客厅 |
3.97 m |
4.9 m |
3.97 m x 4.9 m |
|
一楼 |
厨房 |
3.54 m |
3.77 m |
3.54 m x 3.77 m |
设备间
https://www.realtor.ca/real-estate/28177721/2613-half-moon-bay-road-ottawa-7708-barrhaven-stonebridge



