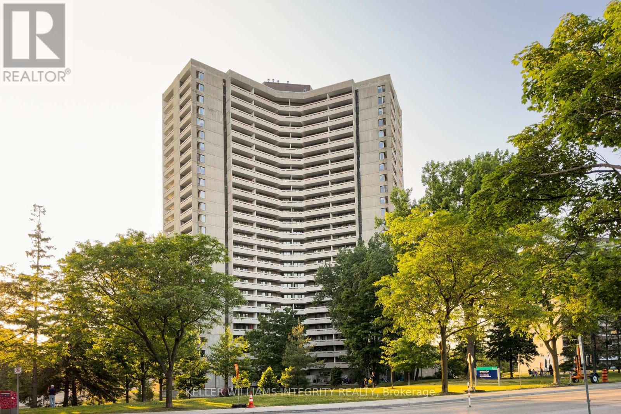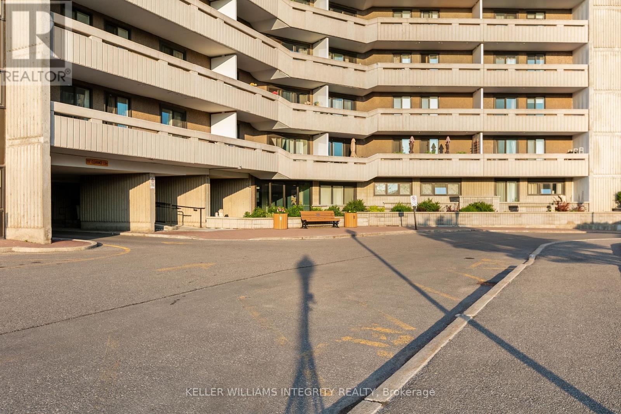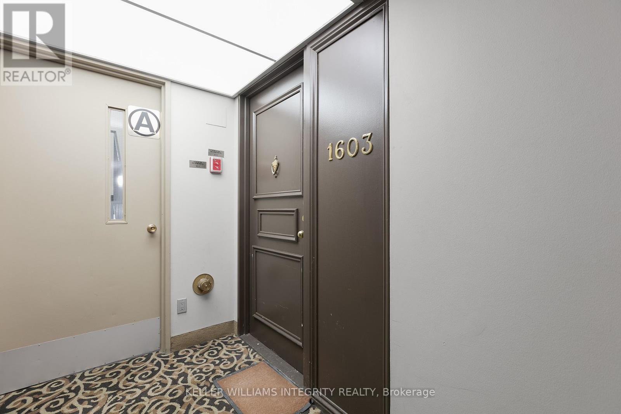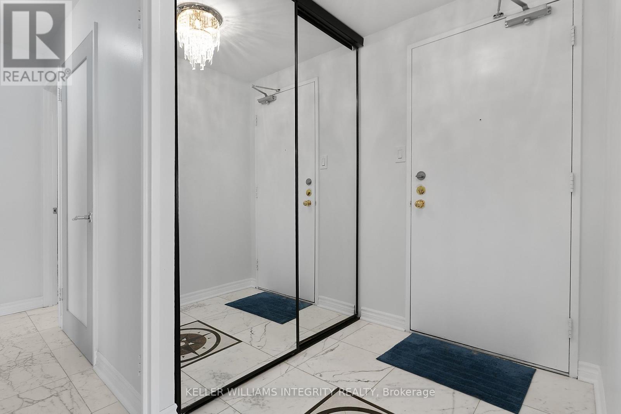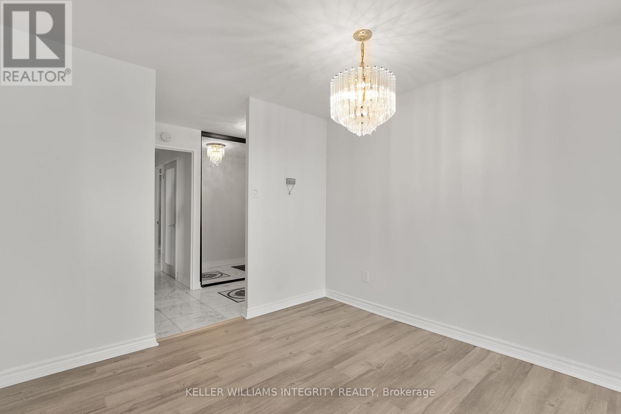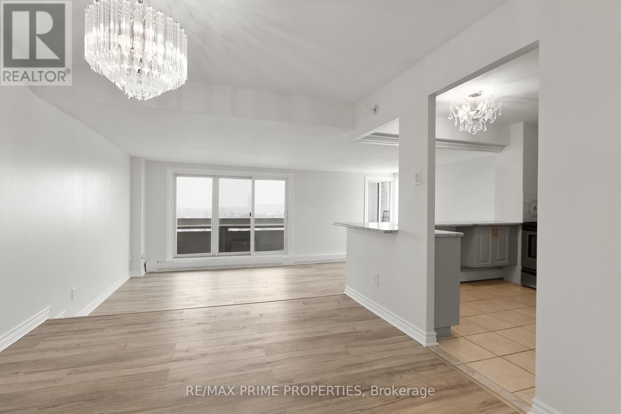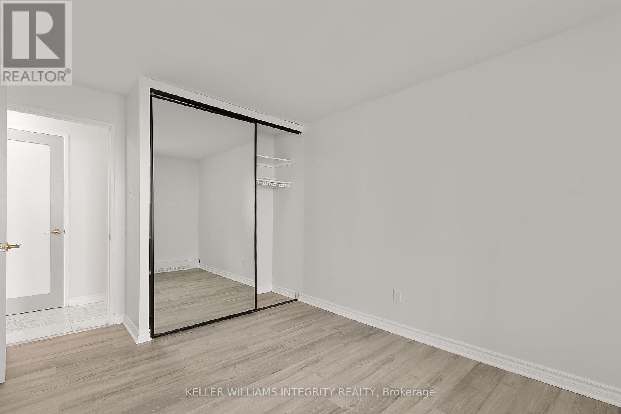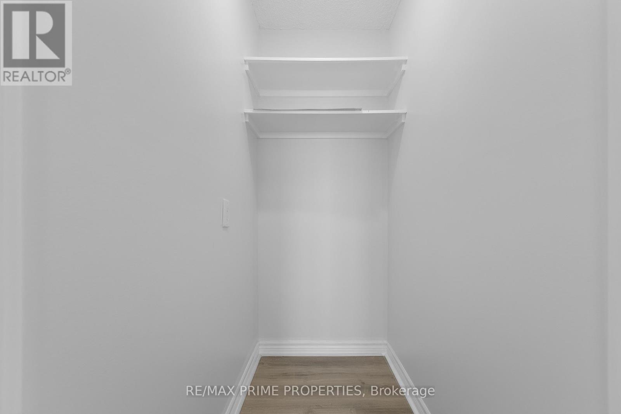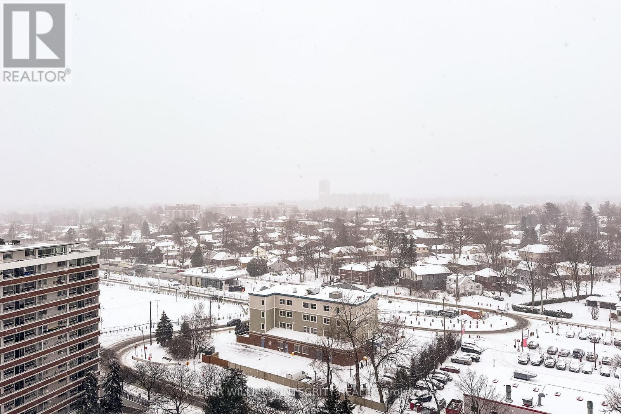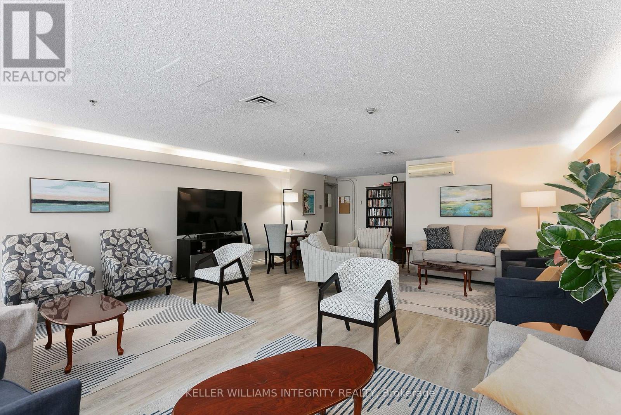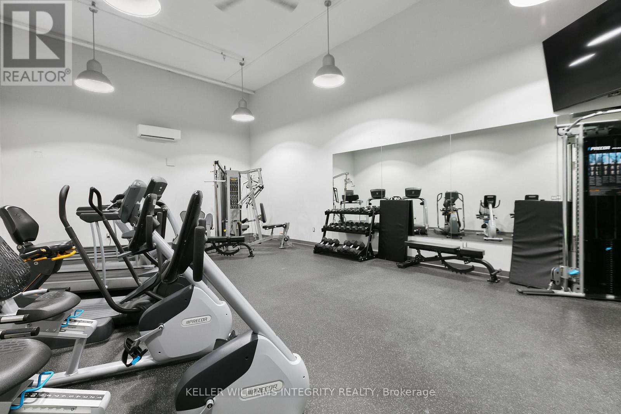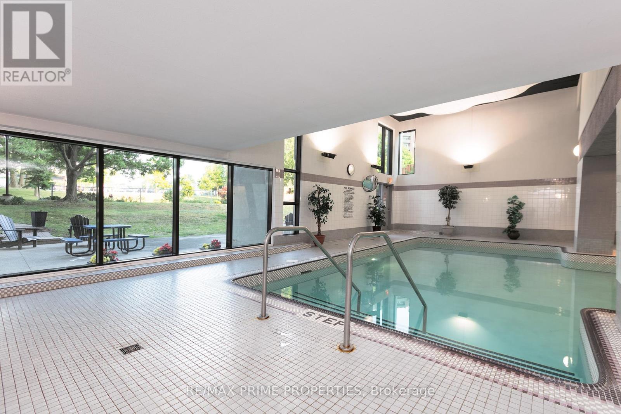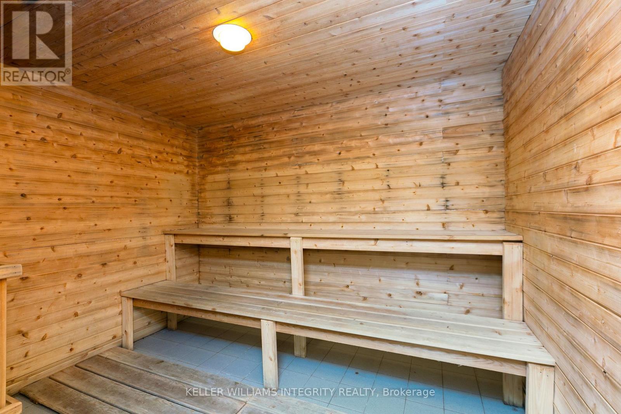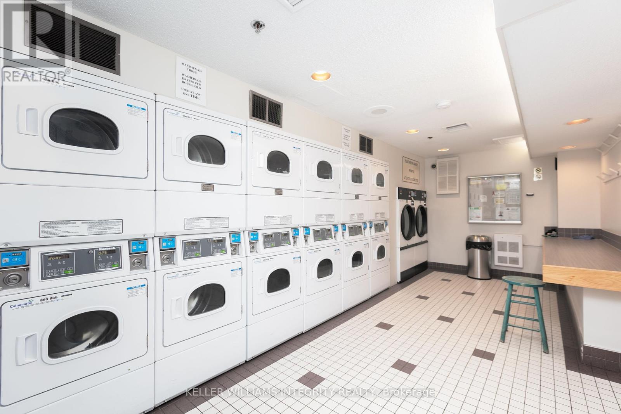1603 - 1081 Ambleside Drive Ottawa, Ontario K2B 8C8

2 卧室
1 浴室
800 - 899 sqft
Wall Unit
风热取暖
$364,900管理费,Electricity, Water, Heat
$860 每月
管理费,Electricity, Water, Heat
$860 每月Welcome to 1603-1081 Ambleside Dr a beautiful corner unit offering extra windows and two balconies for abundant natural light. This spacious, open-concept home features a kitchen with granite countertops, a breakfast bar, and sleek laminate flooring throughout. Freshly painted walls and a newly installed standing shower & sink top enhance the modern vibe. Enjoy fantastic amenities including an indoor pool, sauna, gym, party room, and tuck shop. Your new home awaits! (id:44758)
房源概要
| MLS® Number | X12087569 |
| 房源类型 | 民宅 |
| 社区名字 | 6001 - Woodroffe |
| 社区特征 | Pet Restrictions |
| 特征 | 阳台 |
| 总车位 | 1 |
详 情
| 浴室 | 1 |
| 地上卧房 | 2 |
| 总卧房 | 2 |
| 公寓设施 | 宴会厅, Storage - Locker |
| 赠送家电包括 | 炉子, 冰箱 |
| 空调 | Wall Unit |
| 外墙 | 砖, 混凝土 |
| 供暖方式 | 天然气 |
| 供暖类型 | 压力热风 |
| 内部尺寸 | 800 - 899 Sqft |
| 类型 | 公寓 |
车 位
| Garage |
土地
| 英亩数 | 无 |
房 间
| 楼 层 | 类 型 | 长 度 | 宽 度 | 面 积 |
|---|---|---|---|---|
| 一楼 | 主卧 | 4.26 m | 3.14 m | 4.26 m x 3.14 m |
| 一楼 | 卧室 | 3.96 m | 2.81 m | 3.96 m x 2.81 m |
| 一楼 | 餐厅 | 3.04 m | 2.97 m | 3.04 m x 2.97 m |
| 一楼 | 厨房 | 3.04 m | 2.76 m | 3.04 m x 2.76 m |
| 一楼 | 客厅 | 6.09 m | 3.35 m | 6.09 m x 3.35 m |
| 一楼 | 门厅 | 2.56 m | 1.44 m | 2.56 m x 1.44 m |
| 一楼 | 其它 | 1.67 m | 0.91 m | 1.67 m x 0.91 m |
https://www.realtor.ca/real-estate/28178691/1603-1081-ambleside-drive-ottawa-6001-woodroffe

