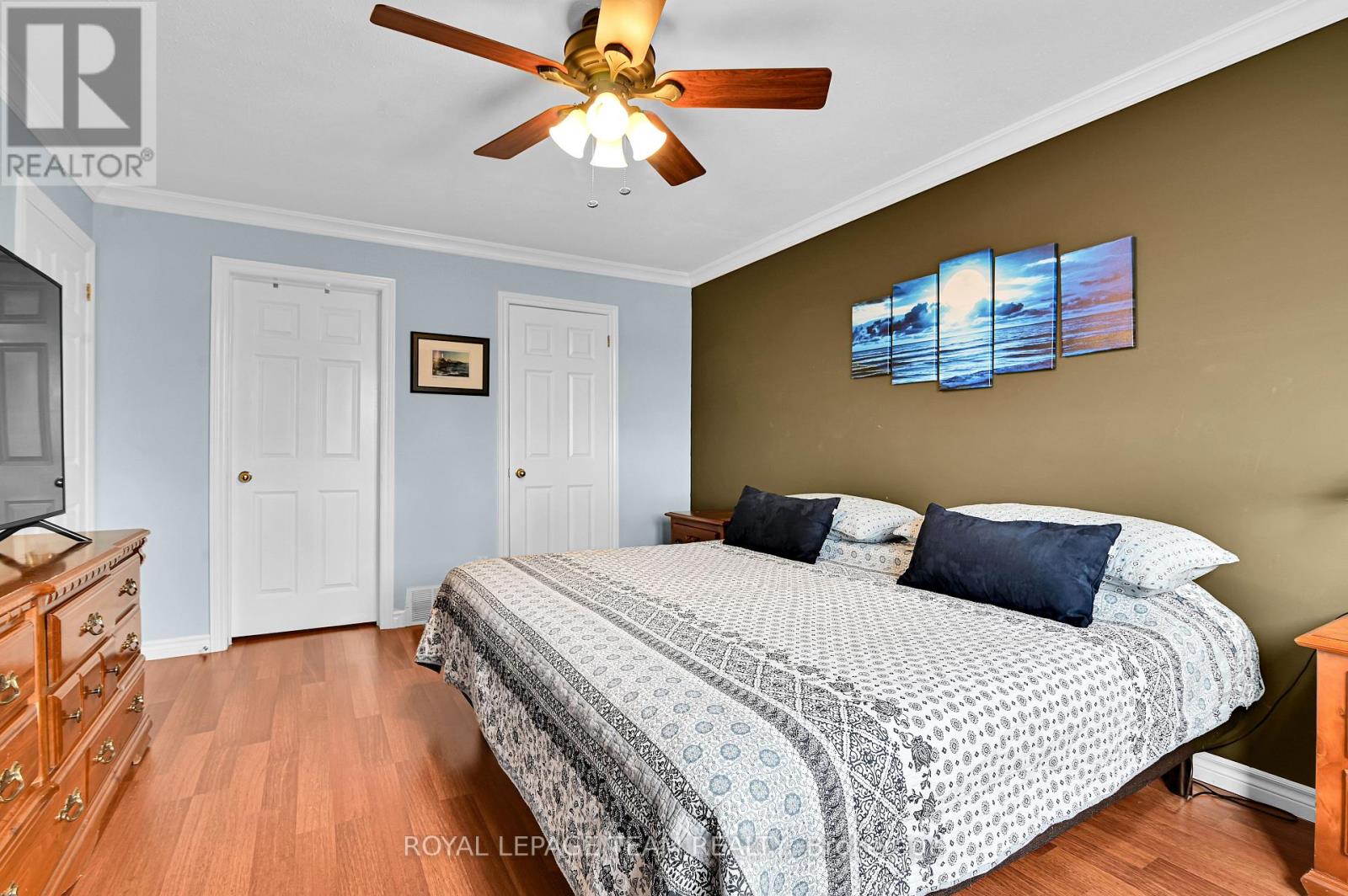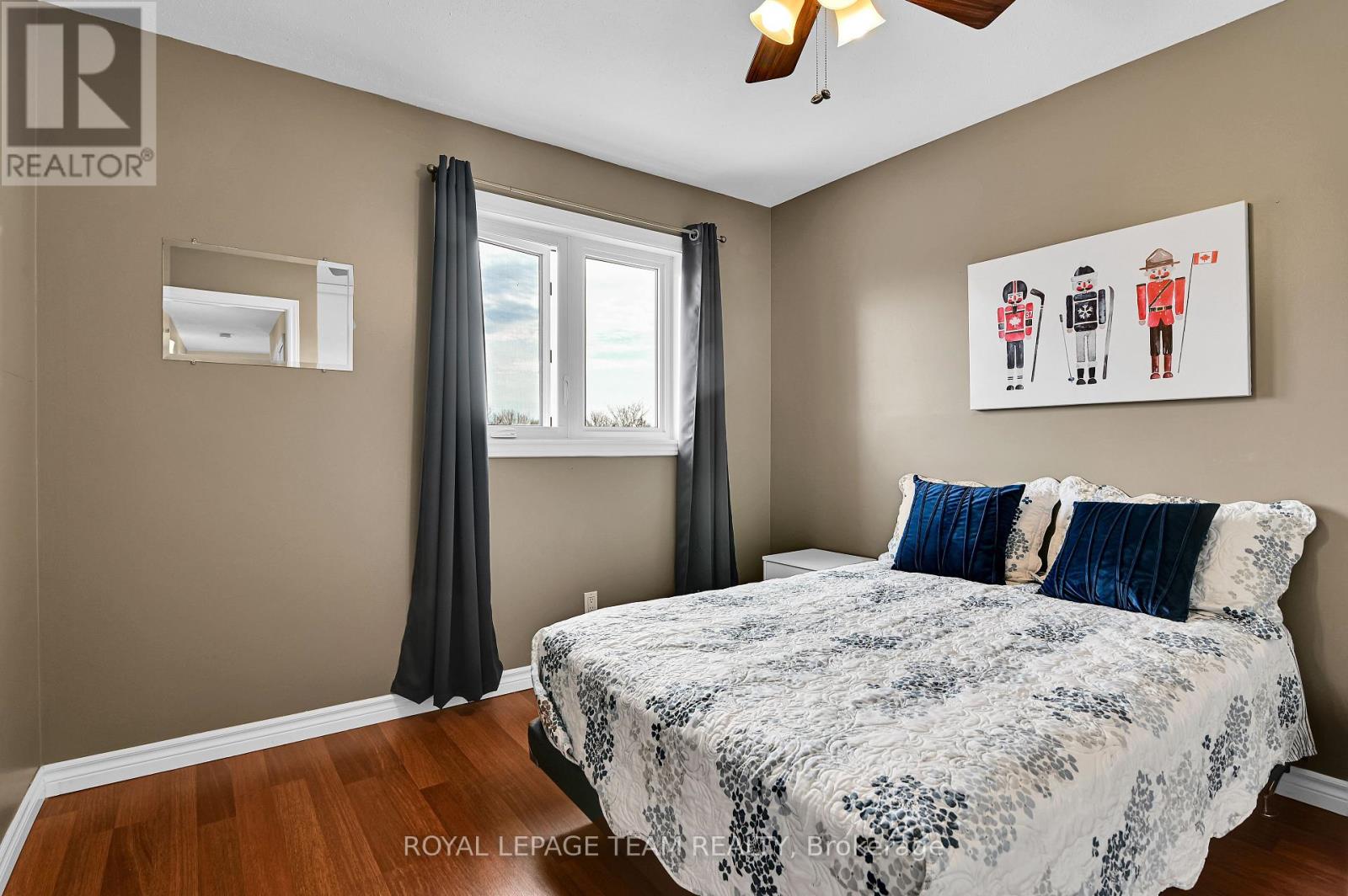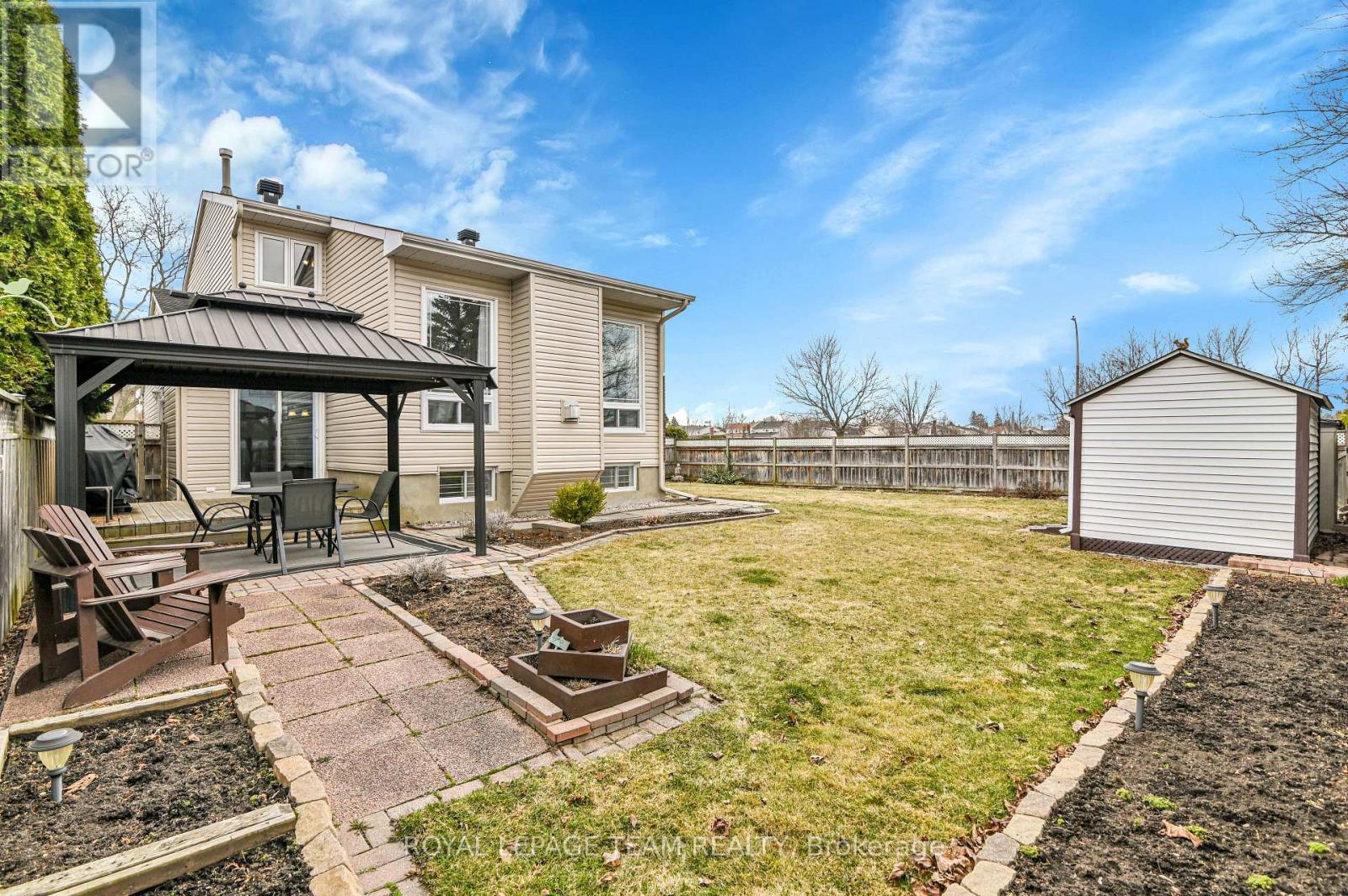3 卧室
3 浴室
1100 - 1500 sqft
壁炉
中央空调
风热取暖
Landscaped
$644,900
Bright, spacious, and immaculately clean! This 3-bed, 3-bath family home sits on a quiet crescent in sought-after Convent Glen, directly across from Barrington Park and steps from a playground, library, schools, shopping, and transit. Inside, the sun-filled layout offers a spacious eat-in kitchen with bay window, large living and dining areas, and a soaring cathedral ceiling in the living room for added light and architectural charm. Upstairs, a large primary bedroom with 2-piece ensuite, two additional bedrooms, and an updated full bath complete the second level. The pie-shaped fenced yard is perfect for play, entertaining, or relaxing. Lovingly maintained by longtime owners this is a warm, welcoming home in a wonderful community. Book your showing today! (id:44758)
房源概要
|
MLS® Number
|
X12087688 |
|
房源类型
|
民宅 |
|
社区名字
|
2010 - Chateauneuf |
|
附近的便利设施
|
公园, 礼拜场所, 公共交通, 学校 |
|
特征
|
Irregular Lot Size, Level |
|
总车位
|
5 |
详 情
|
浴室
|
3 |
|
地上卧房
|
3 |
|
总卧房
|
3 |
|
Age
|
31 To 50 Years |
|
公寓设施
|
Fireplace(s) |
|
赠送家电包括
|
Garage Door Opener Remote(s), Water Meter, Central Vacuum, 洗碗机, 烘干机, 炉子, 洗衣机, 窗帘, 冰箱 |
|
地下室进展
|
部分完成 |
|
地下室类型
|
N/a (partially Finished) |
|
施工种类
|
独立屋 |
|
空调
|
中央空调 |
|
外墙
|
砖, 乙烯基壁板 |
|
壁炉
|
有 |
|
Fireplace Total
|
1 |
|
Flooring Type
|
Tile, Vinyl, Hardwood, Laminate |
|
地基类型
|
混凝土浇筑 |
|
客人卫生间(不包含洗浴)
|
2 |
|
供暖方式
|
天然气 |
|
供暖类型
|
压力热风 |
|
储存空间
|
2 |
|
内部尺寸
|
1100 - 1500 Sqft |
|
类型
|
独立屋 |
|
设备间
|
市政供水 |
车 位
土地
|
英亩数
|
无 |
|
围栏类型
|
Fenced Yard |
|
土地便利设施
|
公园, 宗教场所, 公共交通, 学校 |
|
Landscape Features
|
Landscaped |
|
污水道
|
Sanitary Sewer |
|
土地深度
|
103 Ft ,8 In |
|
土地宽度
|
34 Ft ,6 In |
|
不规则大小
|
34.5 X 103.7 Ft ; Large Corner Lot |
|
规划描述
|
R1w |
房 间
| 楼 层 |
类 型 |
长 度 |
宽 度 |
面 积 |
|
二楼 |
浴室 |
1.52 m |
1.4 m |
1.52 m x 1.4 m |
|
二楼 |
主卧 |
4.7 m |
3.53 m |
4.7 m x 3.53 m |
|
二楼 |
第二卧房 |
3.3 m |
3.09 m |
3.3 m x 3.09 m |
|
二楼 |
第三卧房 |
3.53 m |
2.9 m |
3.53 m x 2.9 m |
|
二楼 |
浴室 |
2.27 m |
2.05 m |
2.27 m x 2.05 m |
|
地下室 |
其它 |
8.42 m |
4.22 m |
8.42 m x 4.22 m |
|
地下室 |
设备间 |
5.56 m |
3.2 m |
5.56 m x 3.2 m |
|
一楼 |
Eating Area |
3.58 m |
2.42 m |
3.58 m x 2.42 m |
|
一楼 |
厨房 |
3.13 m |
3.02 m |
3.13 m x 3.02 m |
|
一楼 |
餐厅 |
4.27 m |
2.85 m |
4.27 m x 2.85 m |
|
一楼 |
洗衣房 |
3.12 m |
1.99 m |
3.12 m x 1.99 m |
|
一楼 |
浴室 |
2.04 m |
0.91 m |
2.04 m x 0.91 m |
|
In Between |
家庭房 |
5 m |
3.33 m |
5 m x 3.33 m |
|
In Between |
客厅 |
5.2 m |
4.56 m |
5.2 m x 4.56 m |
设备间
https://www.realtor.ca/real-estate/28179012/1728-smithers-crescent-ottawa-2010-chateauneuf









































