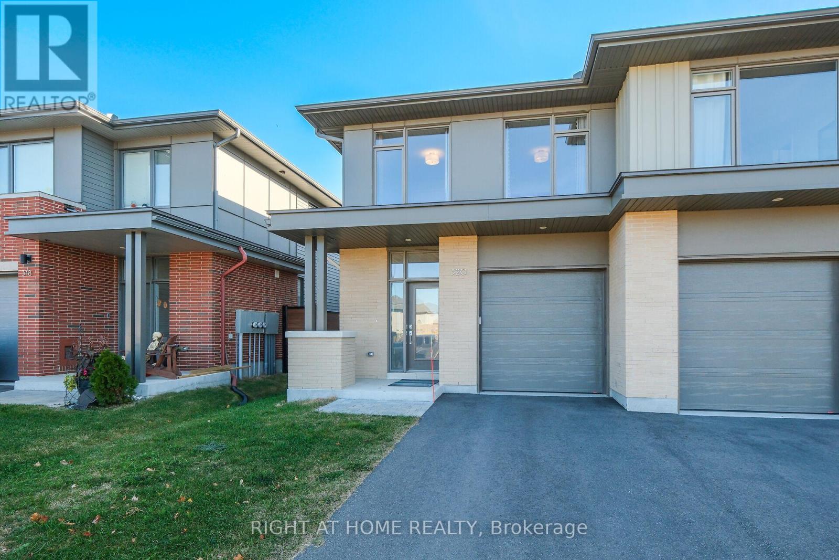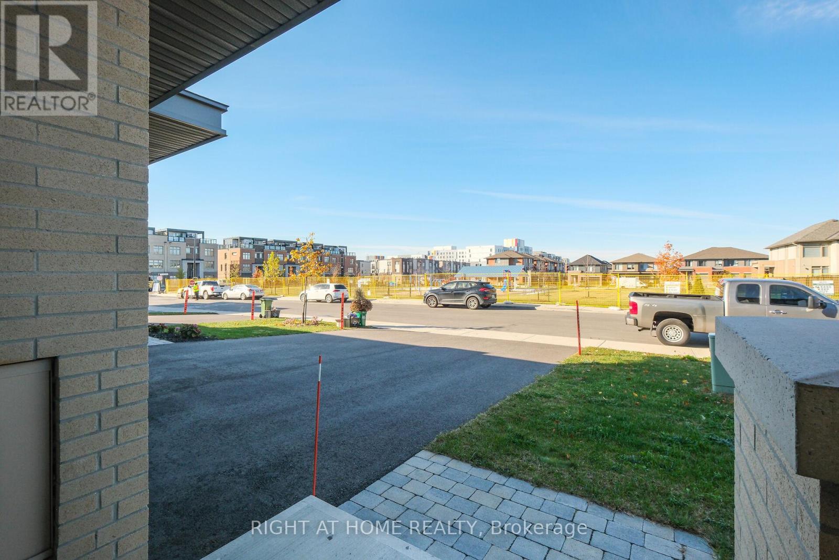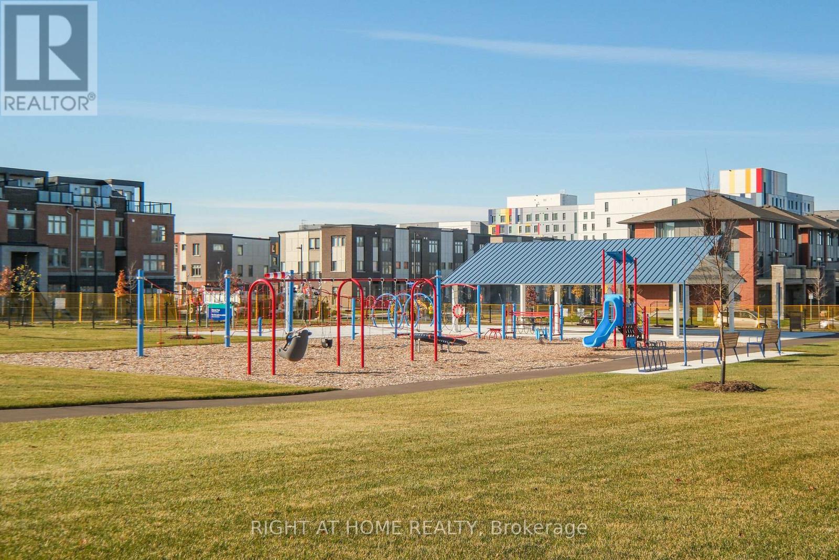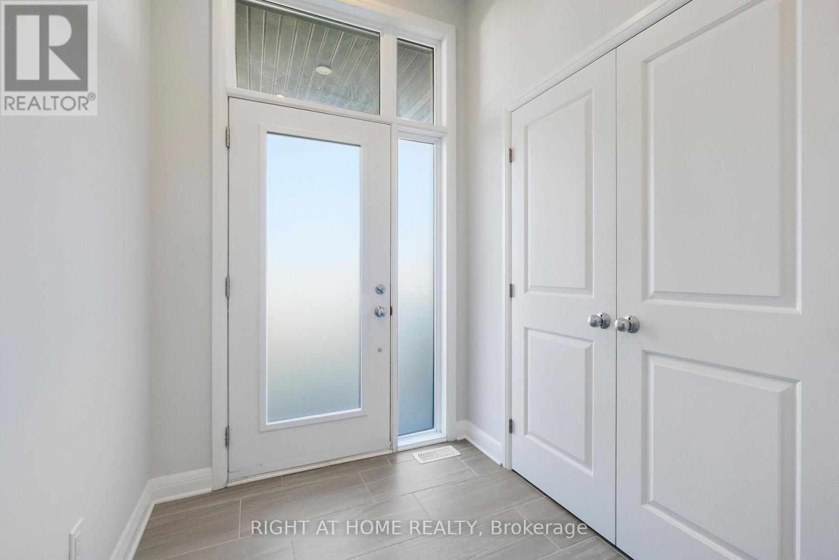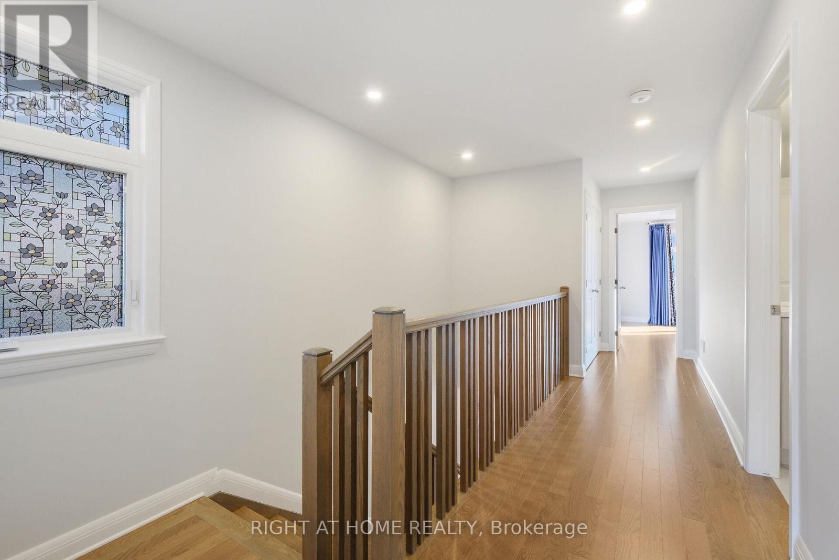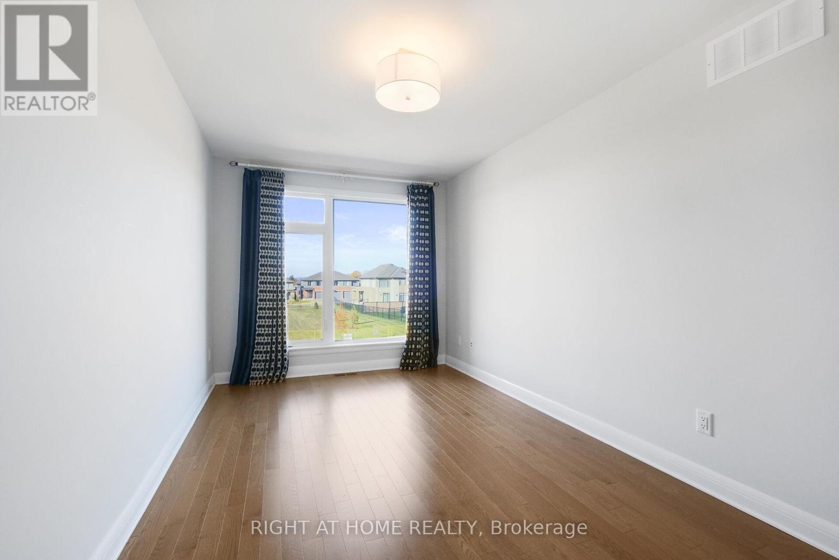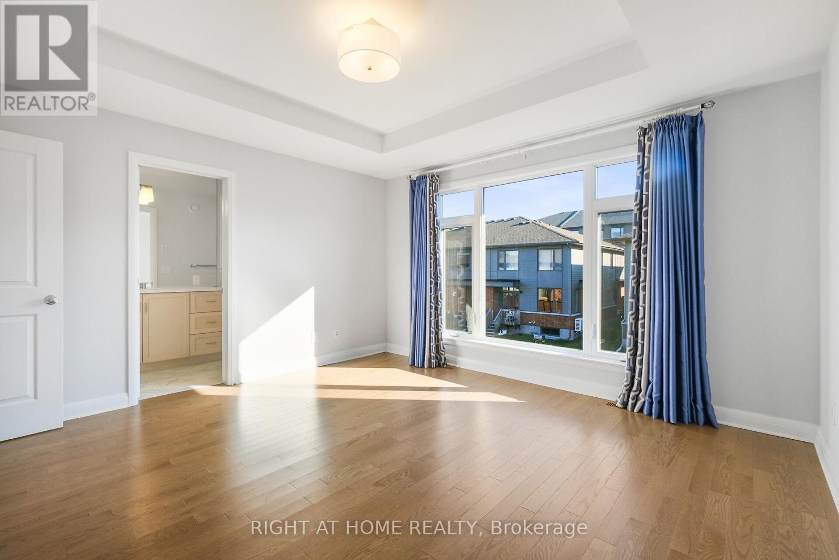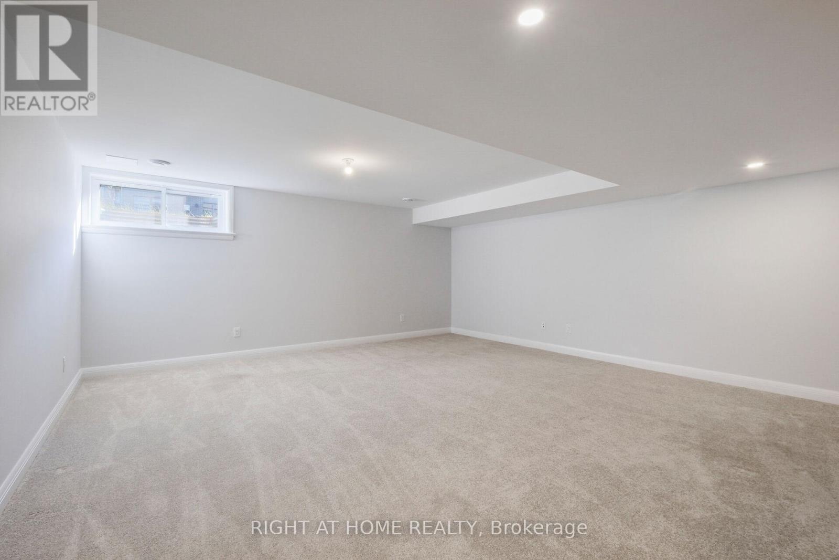3 卧室
3 浴室
1500 - 2000 sqft
壁炉
中央空调, 换气器
风热取暖
$999,999
3 year old luxury semi-detached built by Uniform Development in Wateridge Village, between Rockcliffe Park and Rothwell Heights. Smooth ceiling through out. Main floor 9' ceiling, open concept with spacious foyer, convenient powder, gourmet kitchen with upgraded cabinets, quartz counter top, pendant lighting above central island with breakfast bar, soft closed doors, great room with gas fireplace, 2 splendid chandeliers over living area and dining area, large windows let in natural light to main floor, hardwood staircase to 2nd floor, gorgeous hard wood flooring on main and 2nd floors. 2nd floor laundry, master bedroom, luxury ensuite bath with separate shower stall and soaker tub, walk-in closet in master bedroom and 2nd bedroom, large family room in basement, rough-in bath and extra storage. Close to NRC, Montfort Hospital,CMHC, Aviation Museum, shopping, entertainment, nature trails, just 15 minutes drive from downtown Ottawa. Room dimension per builder's plan. (id:44758)
Open House
此属性有开放式房屋!
开始于:
2:00 pm
结束于:
4:00 pm
房源概要
|
MLS® Number
|
X12087770 |
|
房源类型
|
民宅 |
|
社区名字
|
3104 - CFB Rockcliffe and Area |
|
附近的便利设施
|
公园, 公共交通 |
|
总车位
|
3 |
详 情
|
浴室
|
3 |
|
地上卧房
|
3 |
|
总卧房
|
3 |
|
Age
|
0 To 5 Years |
|
公寓设施
|
Fireplace(s) |
|
赠送家电包括
|
Garage Door Opener Remote(s), Water Heater - Tankless, Water Meter, 洗碗机, 烘干机, Hood 电扇, 炉子, 洗衣机, 窗帘 |
|
地下室进展
|
部分完成 |
|
地下室类型
|
全部完成 |
|
施工种类
|
Semi-detached |
|
空调
|
Central Air Conditioning, 换气机 |
|
外墙
|
砖, 混凝土 |
|
Fire Protection
|
Smoke Detectors |
|
壁炉
|
有 |
|
Fireplace Total
|
1 |
|
Flooring Type
|
Hardwood, Ceramic |
|
地基类型
|
混凝土 |
|
客人卫生间(不包含洗浴)
|
1 |
|
供暖方式
|
天然气 |
|
供暖类型
|
压力热风 |
|
储存空间
|
2 |
|
内部尺寸
|
1500 - 2000 Sqft |
|
类型
|
独立屋 |
|
设备间
|
市政供水 |
车 位
土地
|
英亩数
|
无 |
|
土地便利设施
|
公园, 公共交通 |
|
污水道
|
Sanitary Sewer |
|
土地深度
|
108 Ft ,3 In |
|
土地宽度
|
25 Ft ,10 In |
|
不规则大小
|
25.9 X 108.3 Ft |
|
地表水
|
River/stream |
|
规划描述
|
R5y[2312] |
房 间
| 楼 层 |
类 型 |
长 度 |
宽 度 |
面 积 |
|
二楼 |
主卧 |
4.14 m |
4.06 m |
4.14 m x 4.06 m |
|
二楼 |
第二卧房 |
2.74 m |
4.8 m |
2.74 m x 4.8 m |
|
二楼 |
其它 |
2.81 m |
2.48 m |
2.81 m x 2.48 m |
|
二楼 |
第三卧房 |
2.89 m |
4.08 m |
2.89 m x 4.08 m |
|
二楼 |
洗衣房 |
1.57 m |
1.39 m |
1.57 m x 1.39 m |
|
Lower Level |
家庭房 |
5.44 m |
5.59 m |
5.44 m x 5.59 m |
|
一楼 |
门厅 |
1.75 m |
2.23 m |
1.75 m x 2.23 m |
|
一楼 |
厨房 |
3.04 m |
4.01 m |
3.04 m x 4.01 m |
|
一楼 |
大型活动室 |
5.58 m |
5.66 m |
5.58 m x 5.66 m |
设备间
https://www.realtor.ca/real-estate/28179209/320-wigwas-street-ottawa-3104-cfb-rockcliffe-and-area


