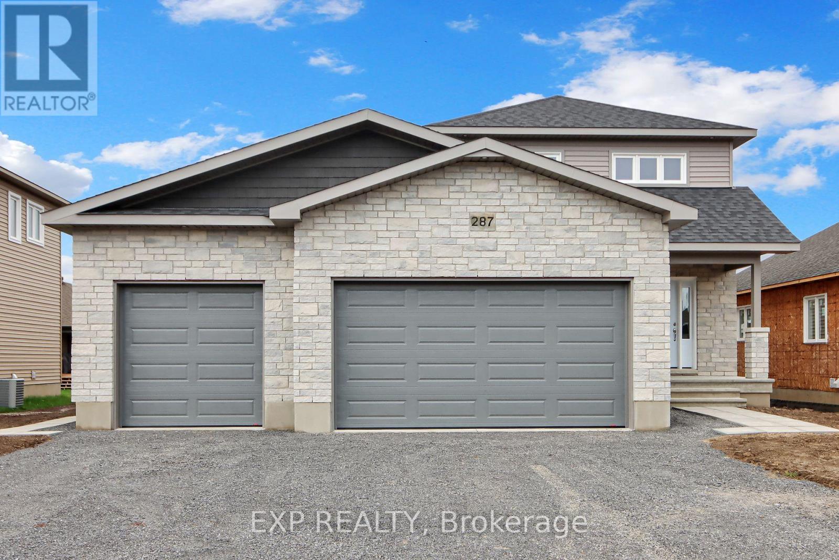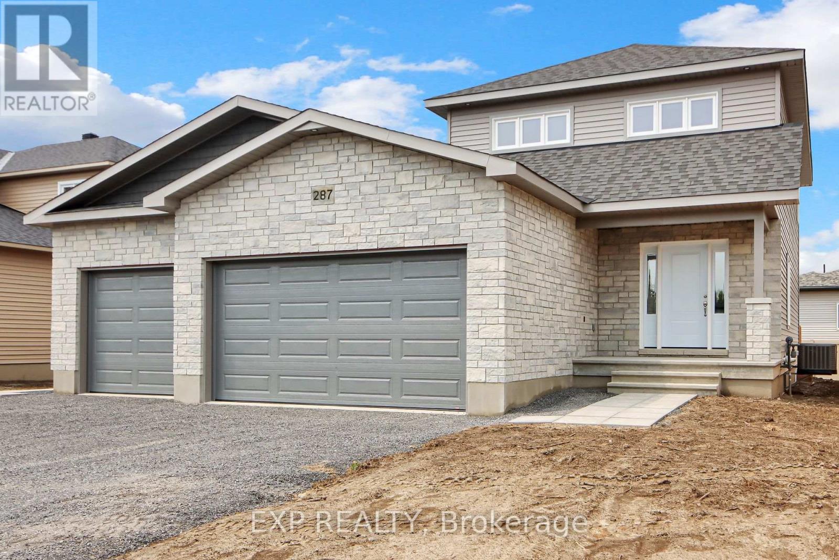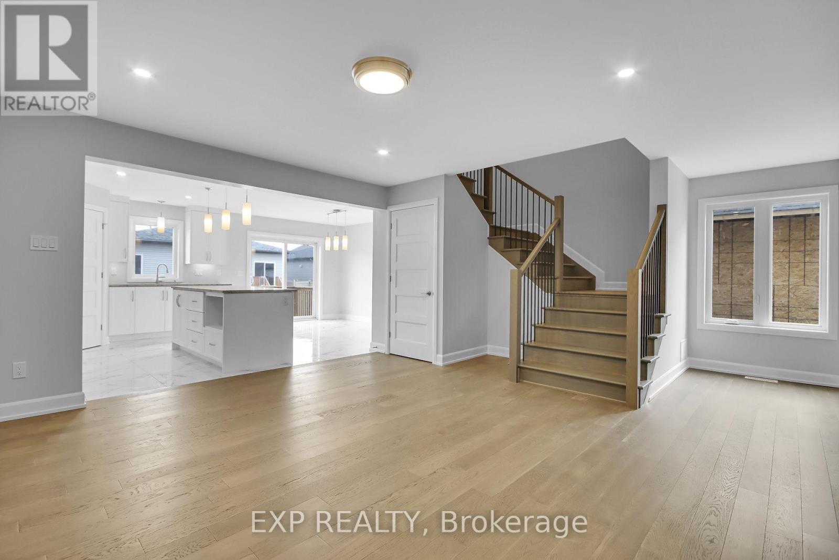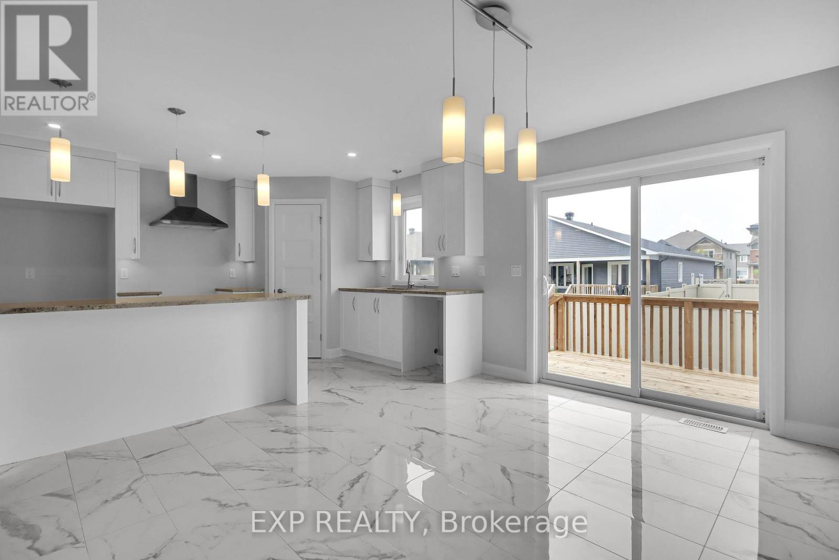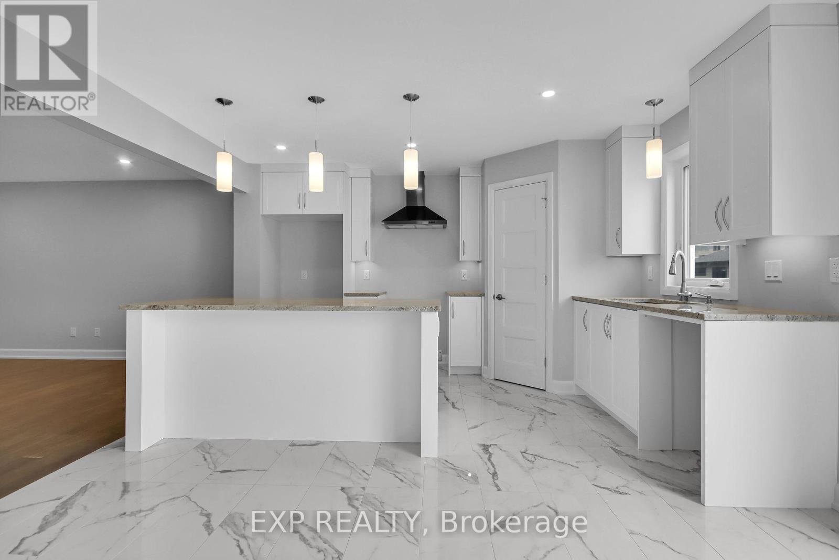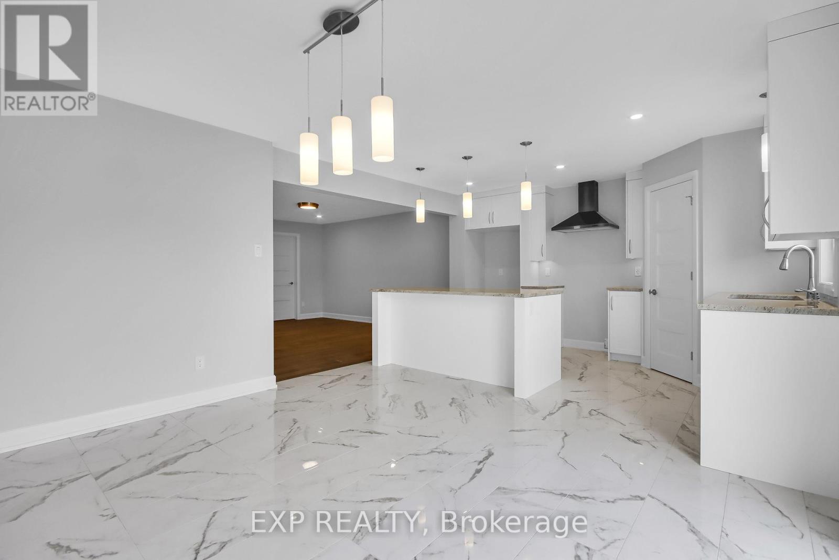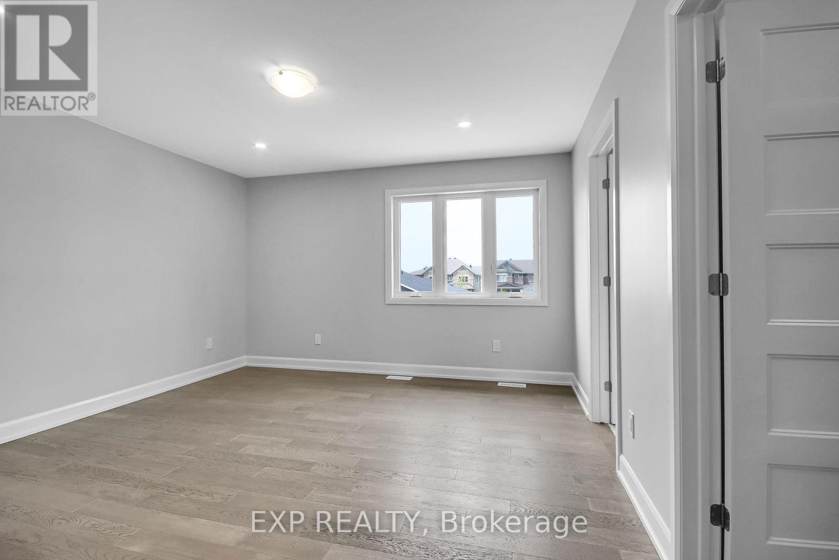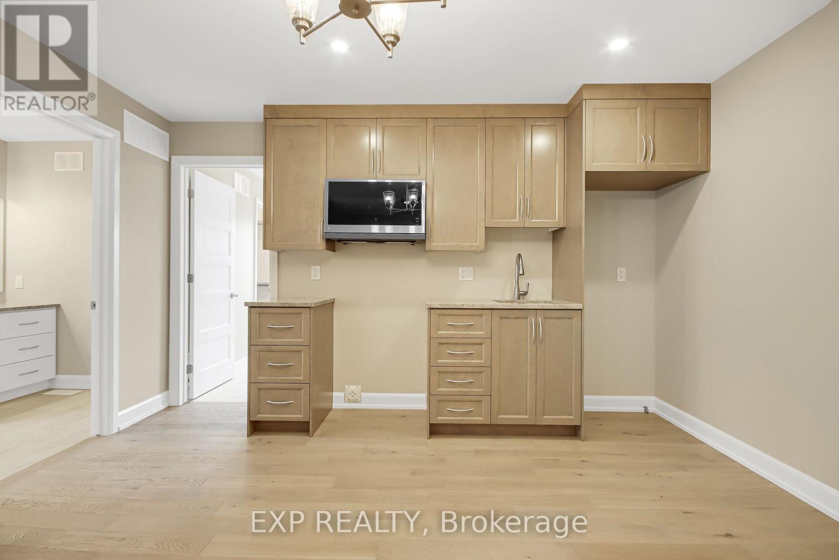4 卧室
4 浴室
2500 - 3000 sqft
风热取暖
$1,029,000
Welcome to 647 Parkview Terrace Lakeside Living with a Secondary Main Floor Suite! Discover the perfect blend of functionality and comfort in this thoughtfully designed home by award-winning Corvinelli Homes. Nestled in the heart of the family-friendly Village of Russell, this TO-BE-BUILT property offers not only a stunning primary residence but also a fully self-contained secondary suite ideal for multi-generational living or rental income. Main Residence Features: Step into a bright, open-concept main floor, perfect for entertaining. The modern kitchen boasts a large walk-in pantry and flows seamlessly into the spacious living and dining areas. Upstairs, you'll find three generously sized bedrooms, including a primary suite with a walk-in closet and a private 3-piece ensuite. Secondary Suite Highlights: Attached on the main level with its own private entrance, the secondary unit includes: A full kitchen, Comfortable living room, Spacious bedroom with a walk-in closet, In-unit laundry, 4-piece bathroom, Single attached garage. This unit provides a rare opportunity for independent living within the same home ideal for aging parents, adult children, or tenants. Community & Location: Situated in a quiet subdivision, enjoy walking paths around the pond and 10 km of scenic, paved trails perfect for walking, biking, or jogging. You're also just minutes from schools, parks, shopping, and all the amenities Russell has to offer. Additional Details: Flooring: Hardwood, ceramic, and wall-to-wall carpet. Quality craftsmanship throughout. Spacious layouts with thoughtful design touches. Designed for both comfort and functionality. Don't miss your chance to own a versatile and beautifully designed home in one of Russell's most desirable neighborhoods. Whether you're looking to accommodate extended family or generate rental income, 647 Parkview Terrace offers exceptional flexibility and value. Why wait? Your dream home is waiting to be built! (id:44758)
房源概要
|
MLS® Number
|
X12087749 |
|
房源类型
|
民宅 |
|
社区名字
|
601 - Village of Russell |
|
设备类型
|
热水器 - Gas |
|
特征
|
Flat Site, 亲戚套间 |
|
总车位
|
9 |
|
租赁设备类型
|
热水器 - Gas |
详 情
|
浴室
|
4 |
|
地上卧房
|
4 |
|
总卧房
|
4 |
|
Age
|
New Building |
|
赠送家电包括
|
Water Meter, Hood 电扇 |
|
地下室进展
|
部分完成 |
|
地下室类型
|
全部完成 |
|
施工种类
|
独立屋 |
|
外墙
|
石, 乙烯基壁板 |
|
Fire Protection
|
Smoke Detectors |
|
Flooring Type
|
Ceramic, Hardwood |
|
地基类型
|
混凝土浇筑 |
|
客人卫生间(不包含洗浴)
|
1 |
|
供暖方式
|
天然气 |
|
供暖类型
|
压力热风 |
|
储存空间
|
2 |
|
内部尺寸
|
2500 - 3000 Sqft |
|
类型
|
独立屋 |
|
设备间
|
市政供水 |
车 位
土地
|
英亩数
|
无 |
|
污水道
|
Sanitary Sewer |
|
土地深度
|
120 Ft |
|
土地宽度
|
55 Ft ,10 In |
|
不规则大小
|
55.9 X 120 Ft |
|
规划描述
|
R1a-h |
房 间
| 楼 层 |
类 型 |
长 度 |
宽 度 |
面 积 |
|
二楼 |
主卧 |
4.11 m |
3.96 m |
4.11 m x 3.96 m |
|
二楼 |
第二卧房 |
4.11 m |
3.04 m |
4.11 m x 3.04 m |
|
二楼 |
第三卧房 |
4.11 m |
3.04 m |
4.11 m x 3.04 m |
|
二楼 |
其它 |
2.28 m |
1.52 m |
2.28 m x 1.52 m |
|
一楼 |
门厅 |
3.04 m |
2.13 m |
3.04 m x 2.13 m |
|
一楼 |
厨房 |
4.11 m |
1.82 m |
4.11 m x 1.82 m |
|
一楼 |
客厅 |
4.26 m |
4.11 m |
4.26 m x 4.11 m |
|
一楼 |
主卧 |
4.11 m |
3.35 m |
4.11 m x 3.35 m |
|
一楼 |
其它 |
1.82 m |
1.82 m |
1.82 m x 1.82 m |
|
一楼 |
厨房 |
3.96 m |
3.04 m |
3.96 m x 3.04 m |
|
一楼 |
洗衣房 |
2.74 m |
1.9 m |
2.74 m x 1.9 m |
|
一楼 |
餐厅 |
3.96 m |
3.35 m |
3.96 m x 3.35 m |
|
一楼 |
客厅 |
4.67 m |
4.11 m |
4.67 m x 4.11 m |
|
一楼 |
门厅 |
2.43 m |
1.52 m |
2.43 m x 1.52 m |
设备间
https://www.realtor.ca/real-estate/28179207/647-parkview-terrace-russell-601-village-of-russell


