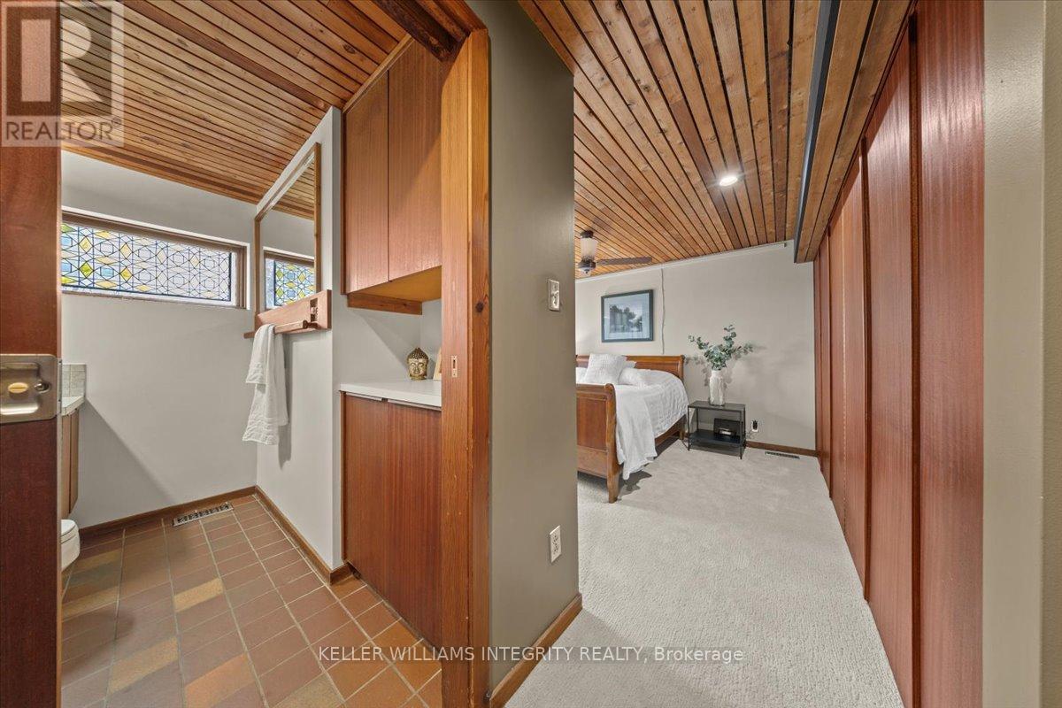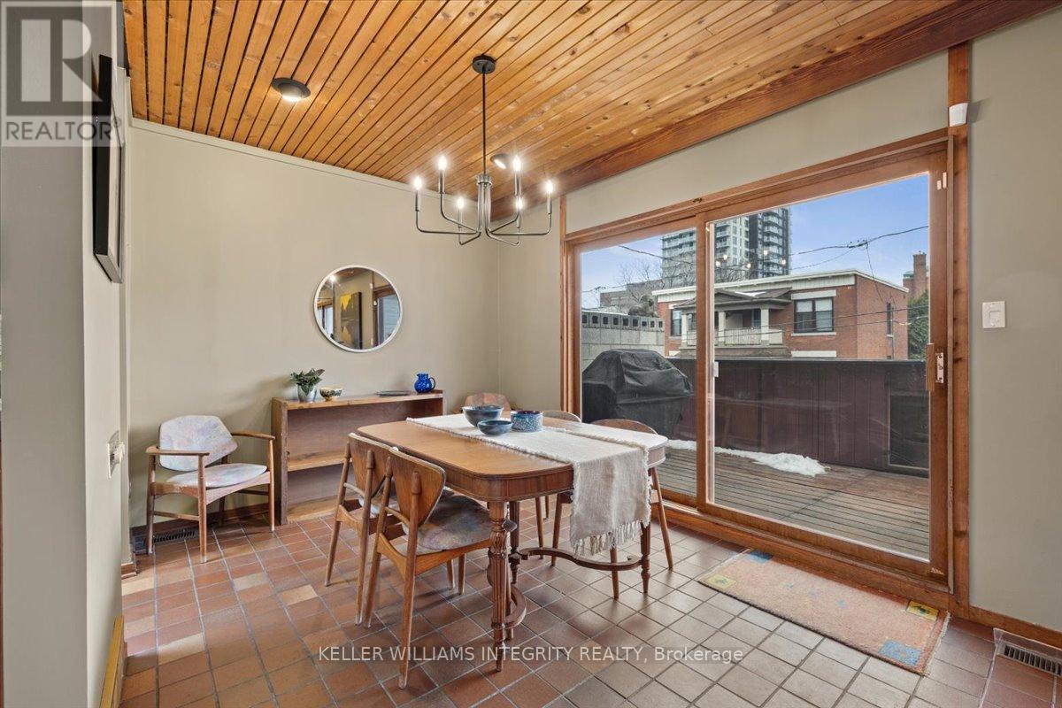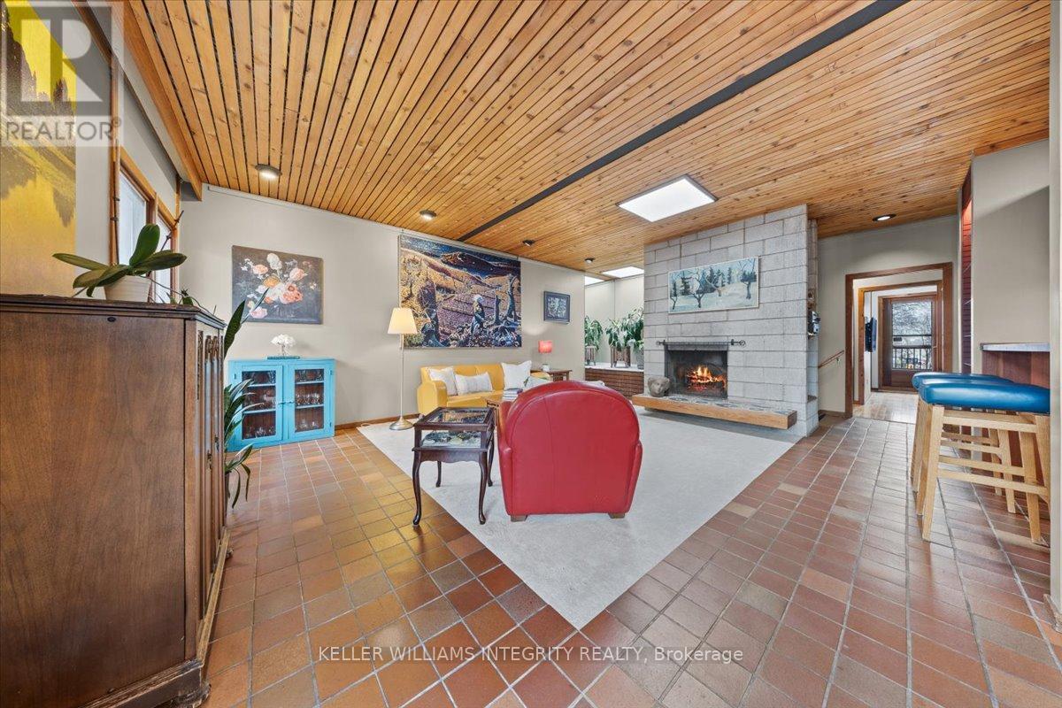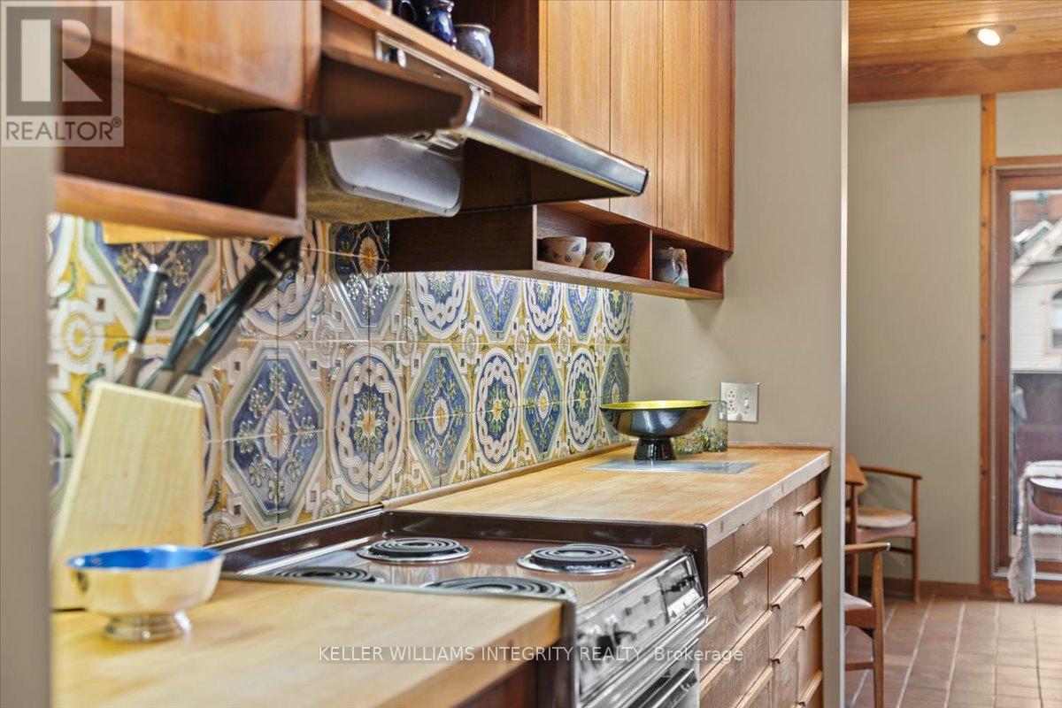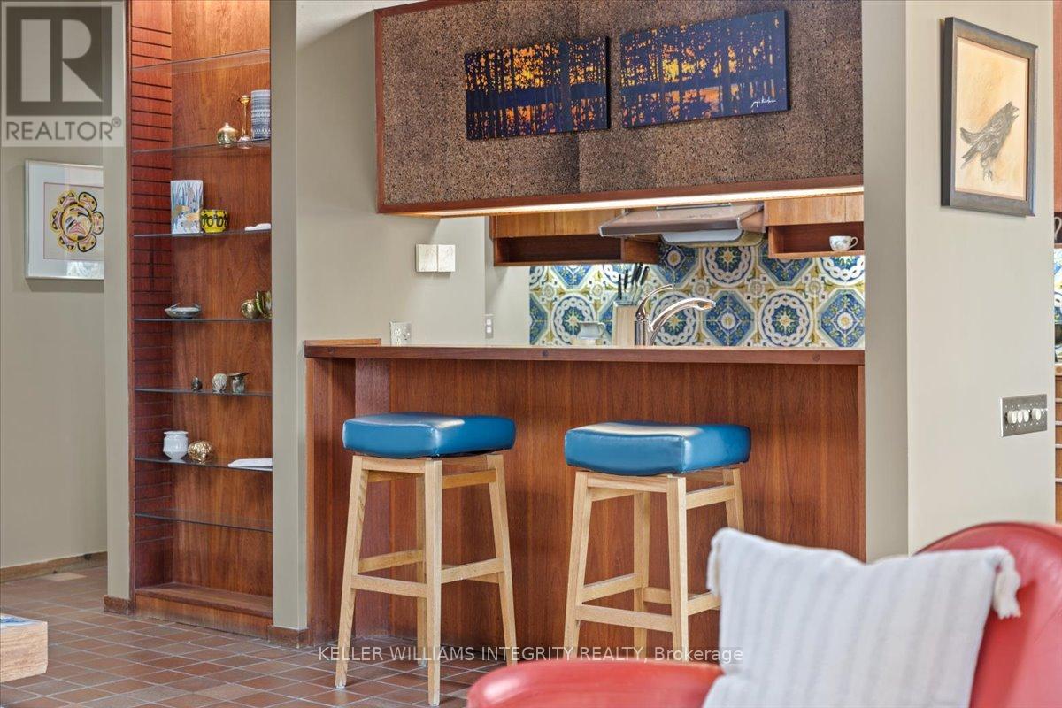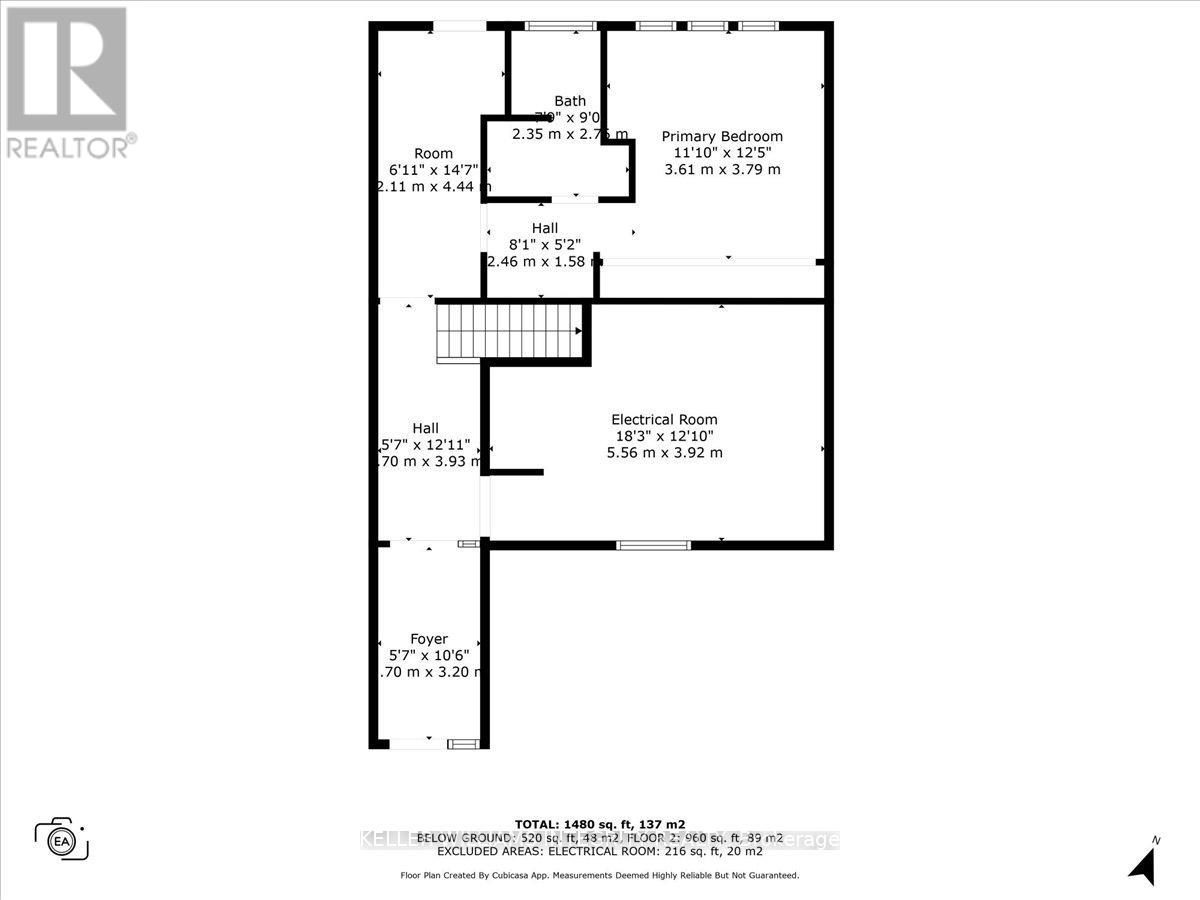3 卧室
2 浴室
1500 - 2000 sqft
壁炉
中央空调
风热取暖
$1,195,000
Architectural Gem in Prime Location located in the Glebe Annex. This exceptional 1972 detached home, designed by renowned architect Matthew Stankiewicz, offers a rare opportunity to own a piece of Ottawa's mid-century design history. Nestled in a sought-after neighbourhood within walking distance to the Glebe, Dow's Lake, and an abundance of local amenities, this residence combines timeless architecture with modern convenience. From the moment you arrive, you're welcomed by a custom front door crafted by celebrated artist James Boyd, setting the tone for the artistry and attention to detail found throughout the home. Inside, the spacious open-concept layout is flooded with natural light thanks to large windows and strategically placed skylights. Original finishes reflect the integrity of the homes era, while thoughtful updates enhance livability without compromising its character.The main living areas flow seamlessly, making it perfect for entertaining or quiet evenings at home. A dedicated home office offers privacy and productivity, ideal for remote work or creative pursuits.Additional features include ample parking, a generous lot, and excellent walkability in a vibrant, tree-lined community. Don't miss this opportunity to own a truly special home that blends architectural significance, artistic detail, and an unbeatable location. (id:44758)
房源概要
|
MLS® Number
|
X12087790 |
|
房源类型
|
民宅 |
|
社区名字
|
4502 - West Centre Town |
|
总车位
|
4 |
详 情
|
浴室
|
2 |
|
地上卧房
|
3 |
|
总卧房
|
3 |
|
赠送家电包括
|
洗碗机, 烘干机, Hood 电扇, 炉子, 洗衣机, 冰箱 |
|
施工种类
|
独立屋 |
|
空调
|
中央空调 |
|
外墙
|
木头, 混凝土块 |
|
壁炉
|
有 |
|
Flooring Type
|
Ceramic, Carpeted, Hardwood |
|
地基类型
|
水泥 |
|
供暖方式
|
天然气 |
|
供暖类型
|
压力热风 |
|
储存空间
|
2 |
|
内部尺寸
|
1500 - 2000 Sqft |
|
类型
|
独立屋 |
|
设备间
|
市政供水 |
车 位
土地
|
英亩数
|
无 |
|
污水道
|
Sanitary Sewer |
|
土地深度
|
81 Ft ,7 In |
|
土地宽度
|
27 Ft ,2 In |
|
不规则大小
|
27.2 X 81.6 Ft |
房 间
| 楼 层 |
类 型 |
长 度 |
宽 度 |
面 积 |
|
二楼 |
餐厅 |
2.85 m |
3.53 m |
2.85 m x 3.53 m |
|
二楼 |
客厅 |
7.23 m |
5.17 m |
7.23 m x 5.17 m |
|
二楼 |
厨房 |
3.2 m |
2.42 m |
3.2 m x 2.42 m |
|
二楼 |
第二卧房 |
3.49 m |
3.36 m |
3.49 m x 3.36 m |
|
二楼 |
第三卧房 |
3.47 m |
3.34 m |
3.47 m x 3.34 m |
|
二楼 |
洗衣房 |
1.58 m |
2.39 m |
1.58 m x 2.39 m |
|
一楼 |
Office |
4.44 m |
2.11 m |
4.44 m x 2.11 m |
|
一楼 |
主卧 |
3.79 m |
3.61 m |
3.79 m x 3.61 m |
https://www.realtor.ca/real-estate/28179398/323-powell-avenue-ottawa-4502-west-centre-town













