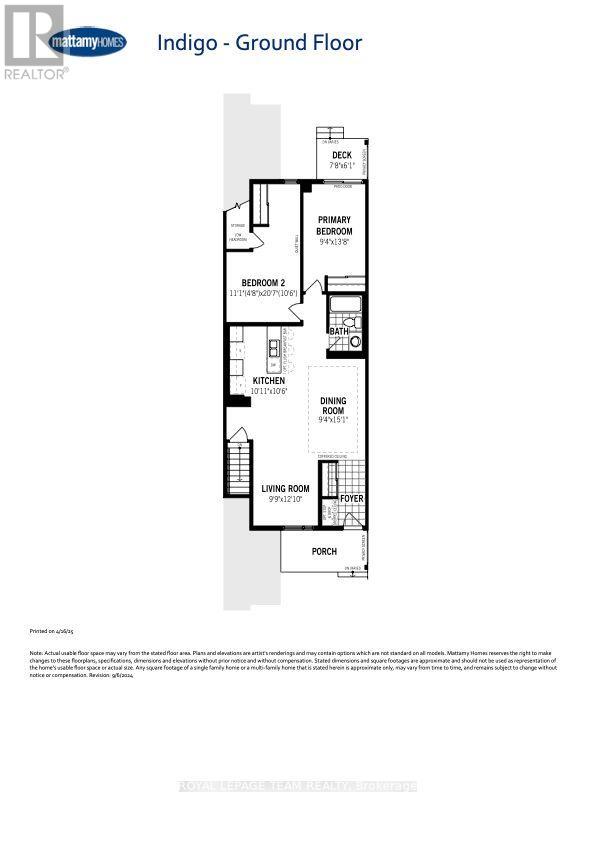3 卧室
2 浴室
1000 - 1199 sqft
中央空调
风热取暖
$467,990管理费,Insurance, Common Area Maintenance
$330 每月
Over 2,100 sq. ft. of finished space as per the builder's plan! Be the first to live in Mattamy's Indigo, a beautifully designed 3-bedroom, 2-bathroom stacked townhome offering the perfect blend of comfort and functionality. The charming front porch and welcoming foyer lead to an open-concept living and dining area, a modern kitchen, two main-floor bedrooms, and a full bathroom. The kitchen features stainless steel appliances and an optional breakfast bar, ideal for enjoying your morning coffee or casual meals. One of the main floor bedrooms offers walkout access to a private deck, perfect for entertaining. The finished lower level, with oversized windows, features a spacious recreation room, a third bedroom, and a full bathroom with a walk-in shower. Additional highlights include in-unit laundry and ample storage space throughout. BONUS: $10,000 Design Credit! Buyers still have time to choose colours and upgrades, making it a perfect opportunity to personalize your dream space. Located in the heart of Barrhaven, this home is just steps away from Barrhaven Marketplace, parks, schools, public transit, shopping, restaurants, and sports clubs. Enjoy the best of suburban living with convenient access to everything you need. Don't miss this incredible opportunity! Images showcase builder finishes. (id:44758)
房源概要
|
MLS® Number
|
X12087883 |
|
房源类型
|
民宅 |
|
社区名字
|
7704 - Barrhaven - Heritage Park |
|
附近的便利设施
|
公共交通, 公园, 学校 |
|
社区特征
|
Pet Restrictions, 社区活动中心 |
|
总车位
|
1 |
详 情
|
浴室
|
2 |
|
地上卧房
|
3 |
|
总卧房
|
3 |
|
赠送家电包括
|
Water Heater - Tankless, 洗碗机, Hood 电扇, 炉子, 冰箱 |
|
地下室进展
|
已装修 |
|
地下室类型
|
N/a (finished) |
|
空调
|
中央空调 |
|
外墙
|
砖, 乙烯基壁板 |
|
地基类型
|
混凝土 |
|
供暖方式
|
天然气 |
|
供暖类型
|
压力热风 |
|
内部尺寸
|
1000 - 1199 Sqft |
|
类型
|
联排别墅 |
车 位
土地
|
英亩数
|
无 |
|
土地便利设施
|
公共交通, 公园, 学校 |
|
规划描述
|
住宅 |
房 间
| 楼 层 |
类 型 |
长 度 |
宽 度 |
面 积 |
|
地下室 |
洗衣房 |
|
|
Measurements not available |
|
地下室 |
卧室 |
3.68 m |
3.89 m |
3.68 m x 3.89 m |
|
地下室 |
浴室 |
|
|
Measurements not available |
|
地下室 |
娱乐,游戏房 |
3.68 m |
7.49 m |
3.68 m x 7.49 m |
|
一楼 |
门厅 |
|
|
Measurements not available |
|
一楼 |
其它 |
2.34 m |
1.85 m |
2.34 m x 1.85 m |
|
一楼 |
客厅 |
2.97 m |
3.91 m |
2.97 m x 3.91 m |
|
一楼 |
餐厅 |
2.84 m |
4.6 m |
2.84 m x 4.6 m |
|
一楼 |
厨房 |
3.33 m |
3.2 m |
3.33 m x 3.2 m |
|
一楼 |
主卧 |
2.84 m |
4.17 m |
2.84 m x 4.17 m |
|
一楼 |
浴室 |
|
|
Measurements not available |
|
一楼 |
第二卧房 |
3.38 m |
6.27 m |
3.38 m x 6.27 m |
https://www.realtor.ca/real-estate/28179641/543-celestine-private-ottawa-7704-barrhaven-heritage-park













