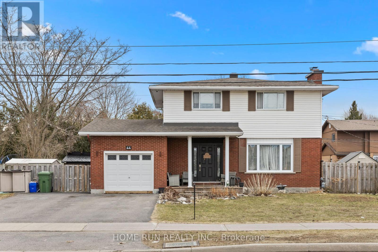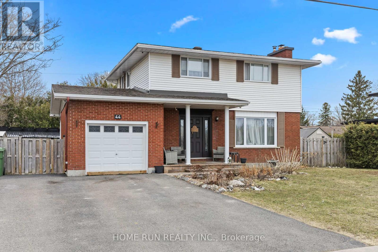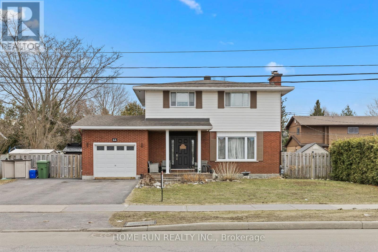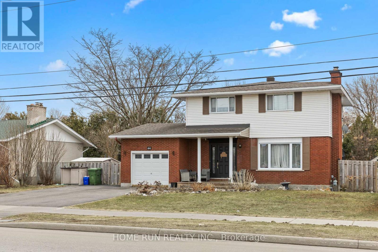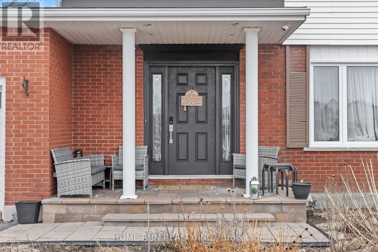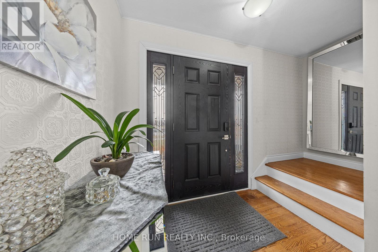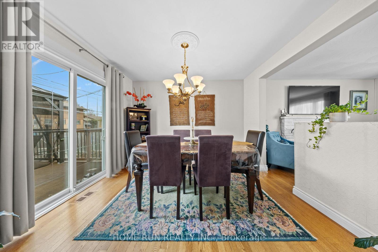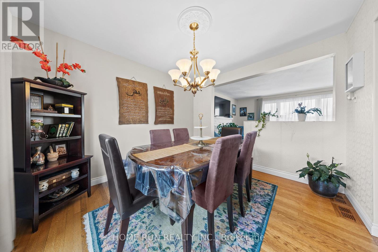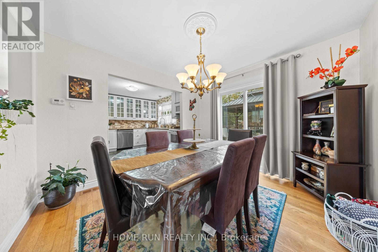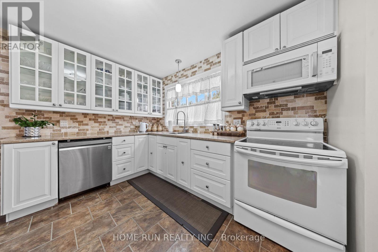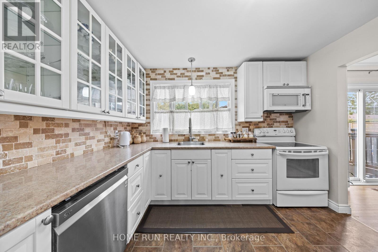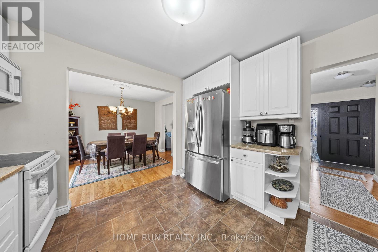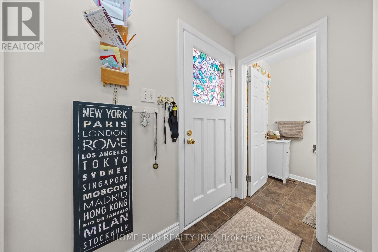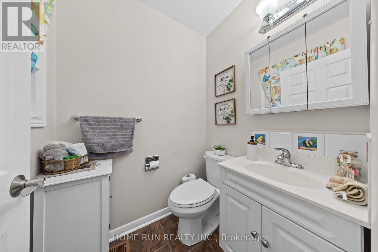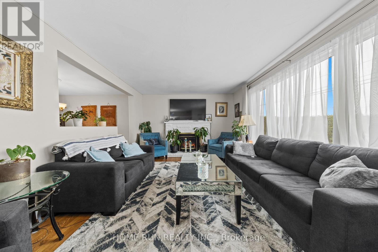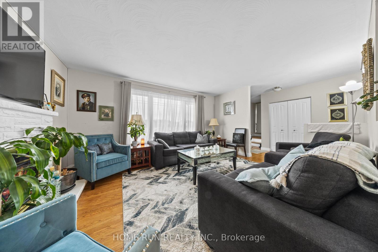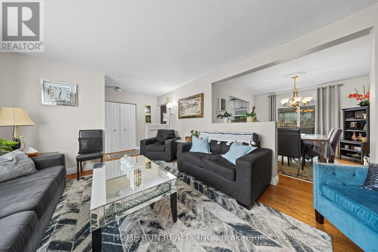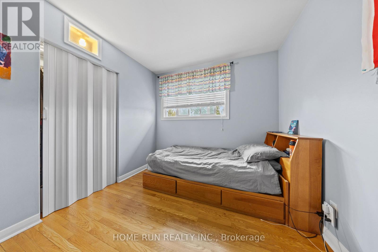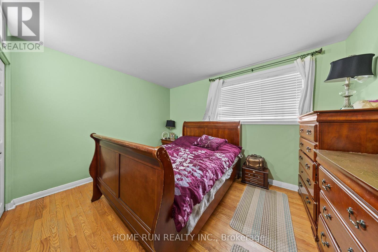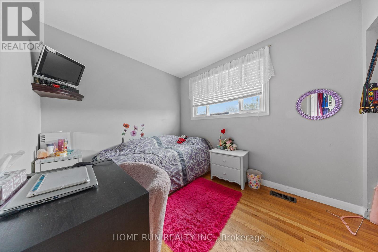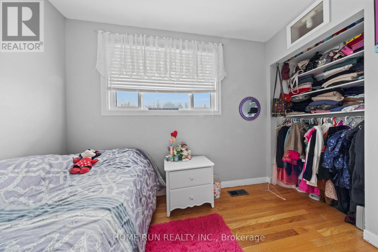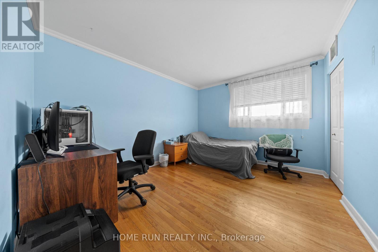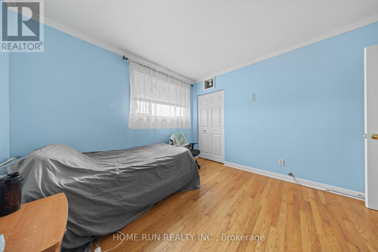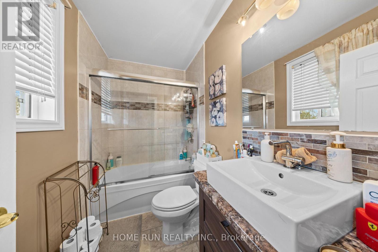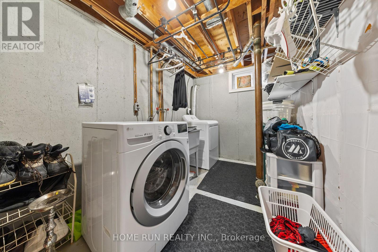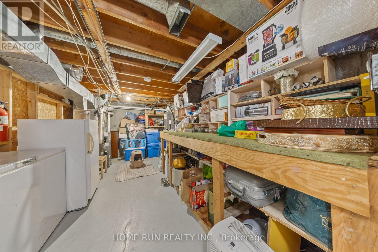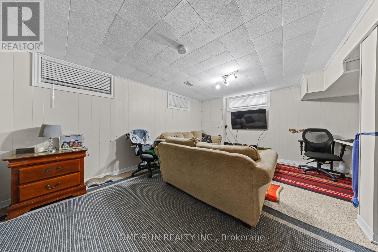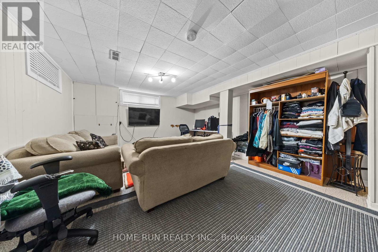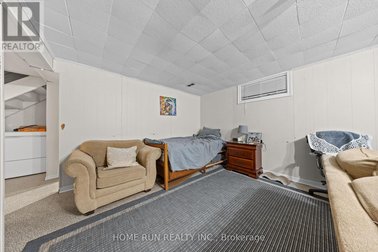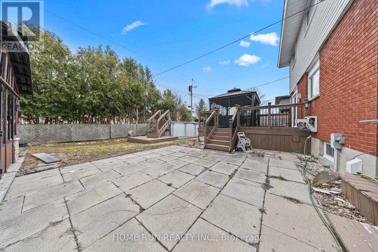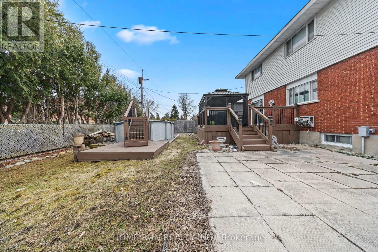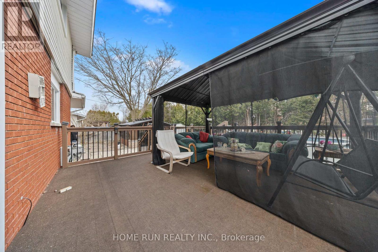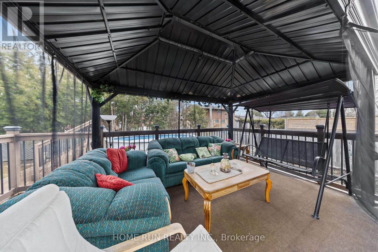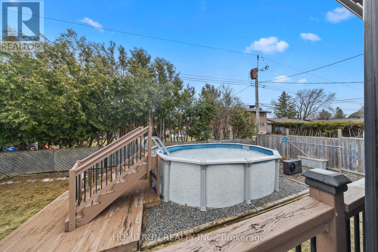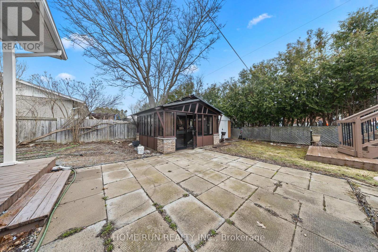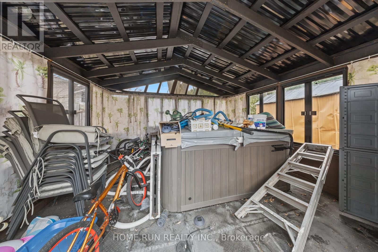4 卧室
2 浴室
1100 - 1500 sqft
壁炉
Above Ground Pool
中央空调
风热取暖
$820,000
Don't miss your chance to own this stunning, well-maintained 2-storey, 4-bedroom family home in the highly desirable community of Manordale! Featuring gleaming hardwood floors throughout the main level, staircase, and second floor, and durable vinyl in key areas. The bright and spacious living and dining rooms are bathed in natural light from large windows and a patio door, and are centered around a cozy wood-burning fireplace perfect for relaxing evenings. The custom kitchen is a dream for any home chef, offering ample cabinetry and generous counter space. Upstairs, you'll find four sizeable bedrooms and a beautifully renovated main bathroom. The fully finished lower level offers even more living space, with a large family room, dedicated laundry area, workshop space, and abundant storage ideal for hobbyists or growing families. Step outside to your private, south-facing backyard retreat fully landscaped and designed for year-round enjoyment. Enjoy the above-ground pool, two decks, a dining gazebo, and even dedicated parking for your trailer or boat! Recent updates include: Tankless Water Heater (2024)Windows (2010)Hot Tub (as-is) (2010)Garage (2010)Furnace & A/C (2010)Basement Windows (2012)Perfectly situated just minutes from downtown transit, Algonquin College, Nepean Sportsplex, College Square, top-rated schools, and shopping this home delivers the ideal balance of comfort, style, and convenience. Great opportunity for investors. (id:44758)
房源概要
|
MLS® Number
|
X12087835 |
|
房源类型
|
民宅 |
|
社区名字
|
7606 - Manordale |
|
总车位
|
5 |
|
泳池类型
|
Above Ground Pool |
详 情
|
浴室
|
2 |
|
地上卧房
|
4 |
|
总卧房
|
4 |
|
赠送家电包括
|
Water Heater - Tankless, 洗碗机, 烘干机, Hood 电扇, 微波炉, 炉子, 冰箱 |
|
地下室进展
|
已装修 |
|
地下室类型
|
全完工 |
|
施工种类
|
独立屋 |
|
空调
|
中央空调 |
|
外墙
|
砖 |
|
壁炉
|
有 |
|
地基类型
|
混凝土 |
|
客人卫生间(不包含洗浴)
|
1 |
|
供暖方式
|
天然气 |
|
供暖类型
|
压力热风 |
|
储存空间
|
2 |
|
内部尺寸
|
1100 - 1500 Sqft |
|
类型
|
独立屋 |
|
设备间
|
市政供水 |
车 位
土地
|
英亩数
|
无 |
|
污水道
|
Sanitary Sewer |
|
土地深度
|
100 Ft |
|
土地宽度
|
75 Ft |
|
不规则大小
|
75 X 100 Ft |
房 间
| 楼 层 |
类 型 |
长 度 |
宽 度 |
面 积 |
|
二楼 |
主卧 |
3.78 m |
3.75 m |
3.78 m x 3.75 m |
|
二楼 |
第二卧房 |
3.75 m |
3.17 m |
3.75 m x 3.17 m |
|
二楼 |
第三卧房 |
3.53 m |
2.71 m |
3.53 m x 2.71 m |
|
二楼 |
Bedroom 4 |
2.94 m |
2.48 m |
2.94 m x 2.48 m |
|
地下室 |
娱乐,游戏房 |
5.89 m |
4.19 m |
5.89 m x 4.19 m |
|
地下室 |
洗衣房 |
3.53 m |
2.08 m |
3.53 m x 2.08 m |
|
地下室 |
设备间 |
5.51 m |
2.87 m |
5.51 m x 2.87 m |
|
一楼 |
客厅 |
5.15 m |
3.68 m |
5.15 m x 3.68 m |
|
一楼 |
餐厅 |
3.35 m |
3.04 m |
3.35 m x 3.04 m |
|
一楼 |
厨房 |
3.35 m |
3.3 m |
3.35 m x 3.3 m |
https://www.realtor.ca/real-estate/28179569/44-knoxdale-road-ottawa-7606-manordale


