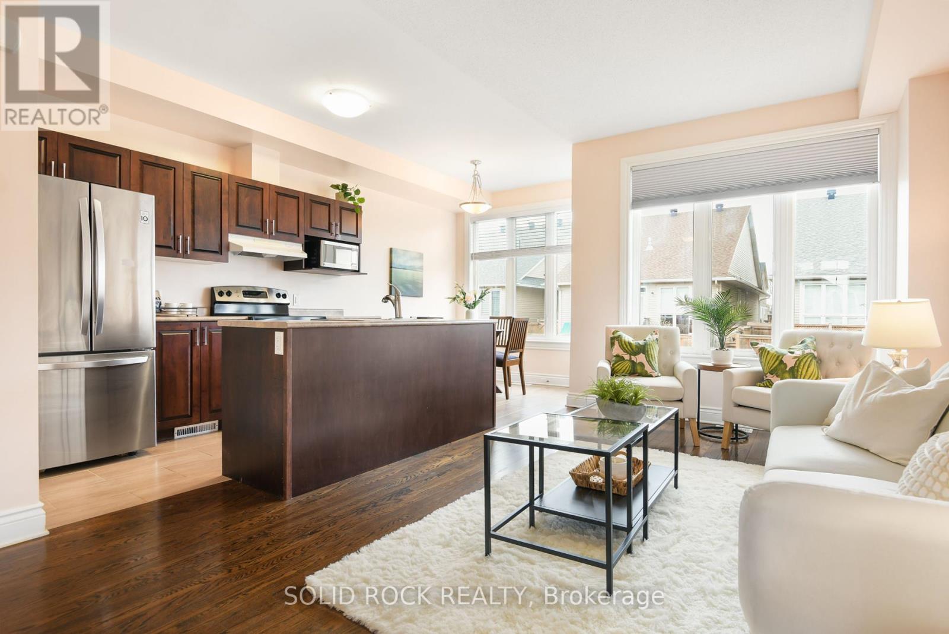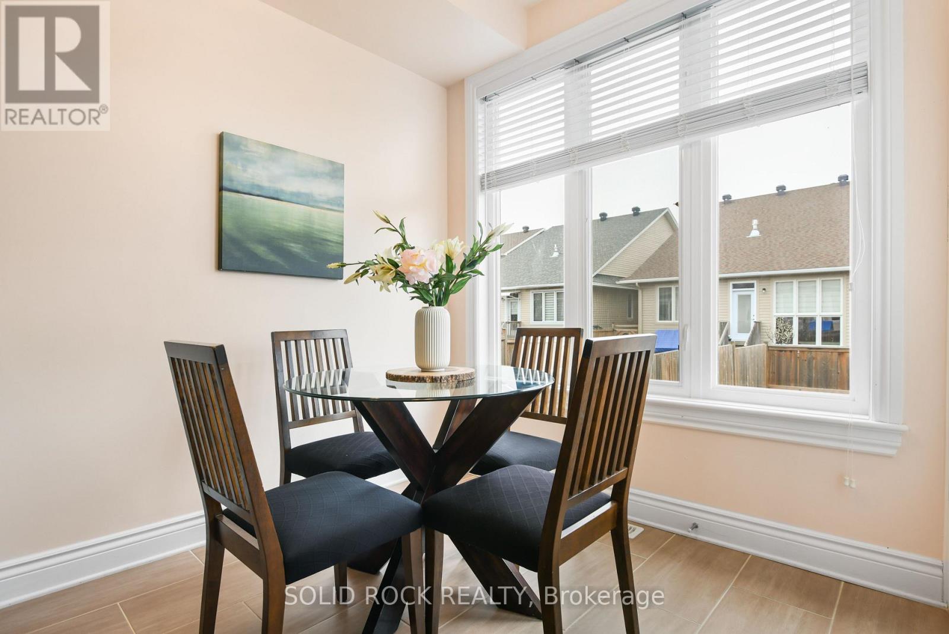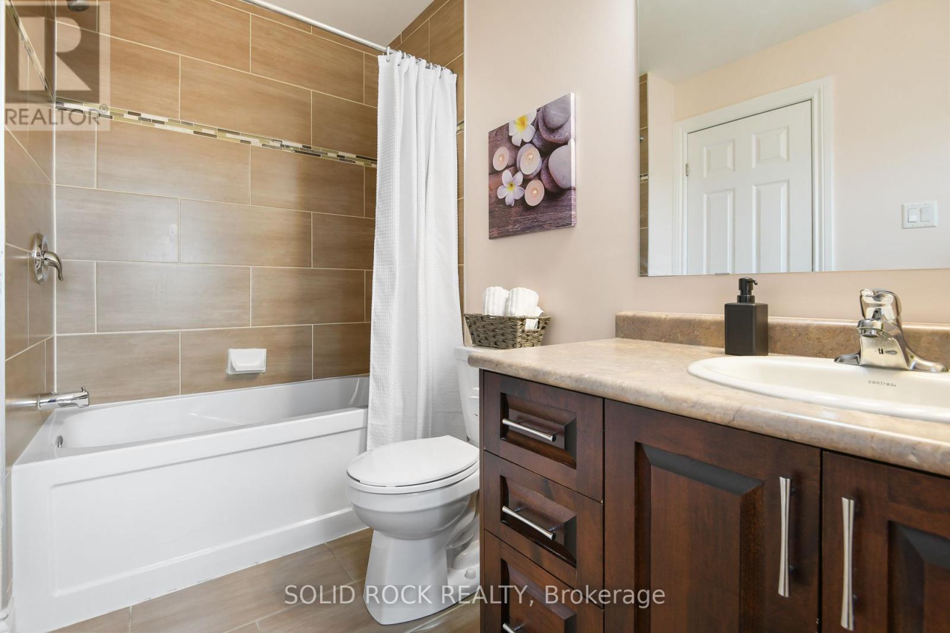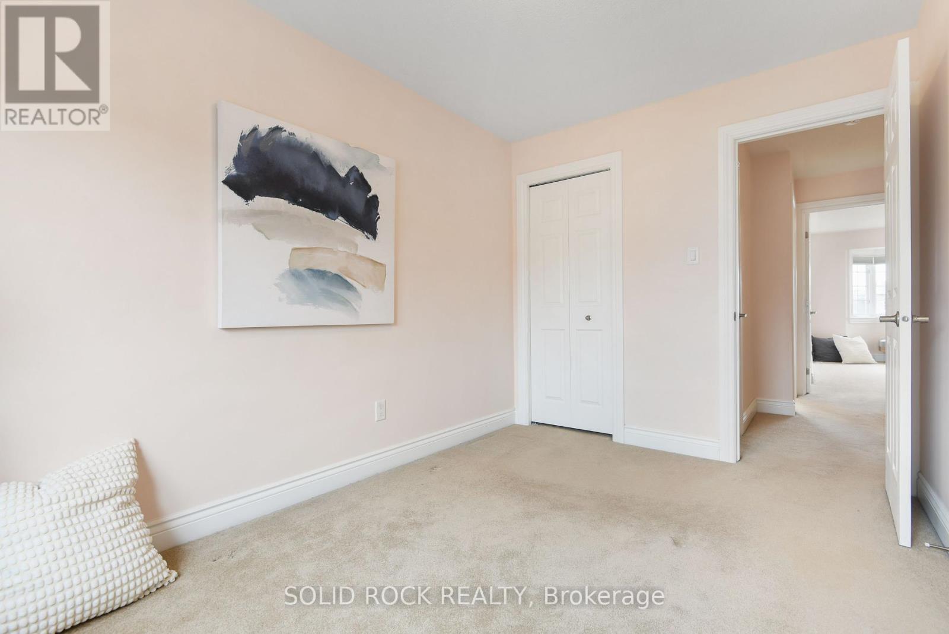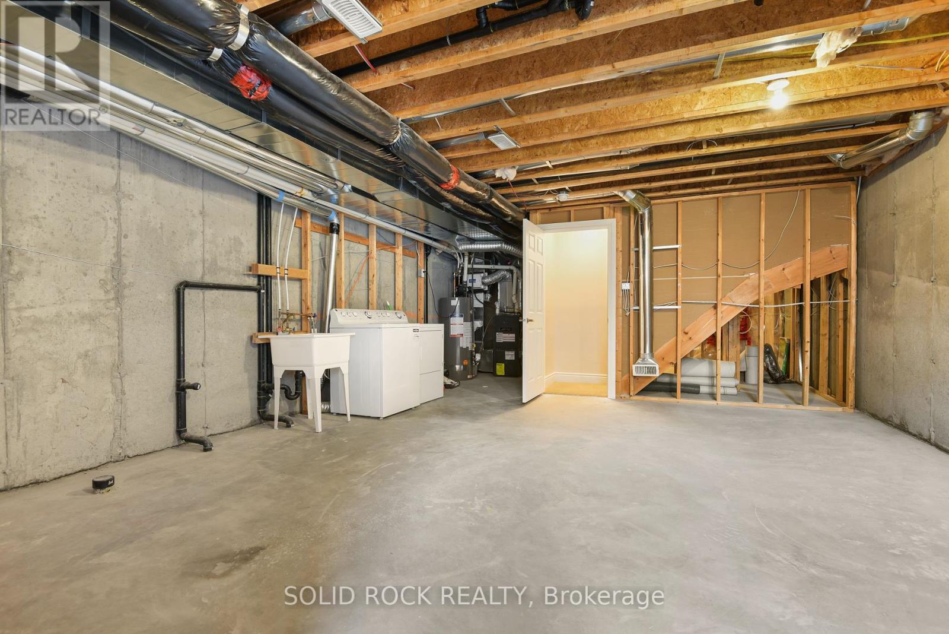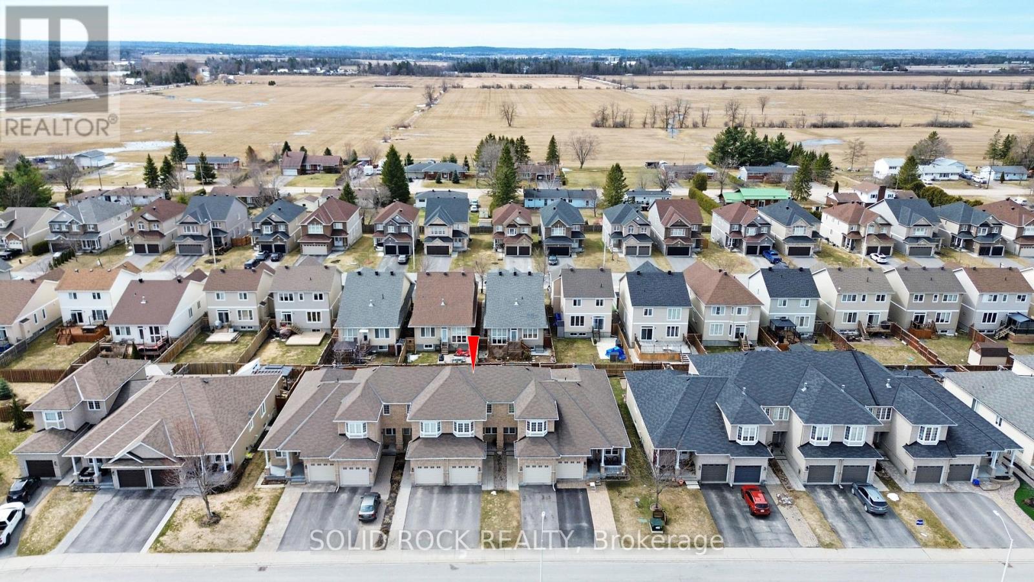3 卧室
2 浴室
1100 - 1500 sqft
中央空调
风热取暖
$495,000
Welcome to 83 Desmond Trudeau Drive, a bright and spacious 3-bedroom home located in one of Arnpriors most family-friendly neighborhoods. Designed with an open-concept layout, this home is perfect for entertaining, offering seamless flow between living, dining, and kitchen areas, all bathed in natural light thanks to large windows. Enjoy the added convenience of direct access from the garage into the house, making daily life easier especially during those colder months. Situated in a warm and welcoming community, you'll love being just steps from beautiful parks and green spaces, ideal for families and outdoor enthusiasts alike. With quick access to the highway, commuting to Ottawa is a breeze, while the abundance of nearby shopping, schools, and amenities means everything you need is right at your doorstep. Whether you're a first-time buyer or looking for a place to grow, this home offers the perfect blend of comfort, convenience, and community.Call us to book a showing for this ready to move in home!! 24 hours irrevocable on all offers. (id:44758)
房源概要
|
MLS® Number
|
X12087998 |
|
房源类型
|
民宅 |
|
社区名字
|
550 - Arnprior |
|
总车位
|
3 |
详 情
|
浴室
|
2 |
|
地上卧房
|
3 |
|
总卧房
|
3 |
|
赠送家电包括
|
Garage Door Opener Remote(s), Water Meter |
|
地下室进展
|
已完成 |
|
地下室类型
|
N/a (unfinished) |
|
施工种类
|
附加的 |
|
空调
|
中央空调 |
|
外墙
|
乙烯基壁板 |
|
地基类型
|
混凝土浇筑 |
|
客人卫生间(不包含洗浴)
|
1 |
|
供暖方式
|
天然气 |
|
供暖类型
|
压力热风 |
|
储存空间
|
2 |
|
内部尺寸
|
1100 - 1500 Sqft |
|
类型
|
联排别墅 |
|
设备间
|
市政供水 |
车 位
土地
|
英亩数
|
无 |
|
污水道
|
Sanitary Sewer |
|
土地深度
|
111 Ft ,7 In |
|
土地宽度
|
18 Ft |
|
不规则大小
|
18 X 111.6 Ft |
房 间
| 楼 层 |
类 型 |
长 度 |
宽 度 |
面 积 |
|
二楼 |
主卧 |
3.31 m |
5.07 m |
3.31 m x 5.07 m |
|
二楼 |
卧室 |
2.55 m |
3.74 m |
2.55 m x 3.74 m |
|
二楼 |
卧室 |
2.55 m |
3.76 m |
2.55 m x 3.76 m |
|
二楼 |
浴室 |
1.8 m |
2.91 m |
1.8 m x 2.91 m |
|
一楼 |
Eating Area |
2.39 m |
2.46 m |
2.39 m x 2.46 m |
|
一楼 |
客厅 |
3.47 m |
4.1 m |
3.47 m x 4.1 m |
|
一楼 |
餐厅 |
3.59 m |
4.21 m |
3.59 m x 4.21 m |
|
一楼 |
厨房 |
1.76 m |
2.85 m |
1.76 m x 2.85 m |
|
一楼 |
浴室 |
1.65 m |
1.44 m |
1.65 m x 1.44 m |
|
一楼 |
门厅 |
2.48 m |
1.73 m |
2.48 m x 1.73 m |
https://www.realtor.ca/real-estate/28179850/83-desmond-trudeau-drive-arnprior-550-arnprior













