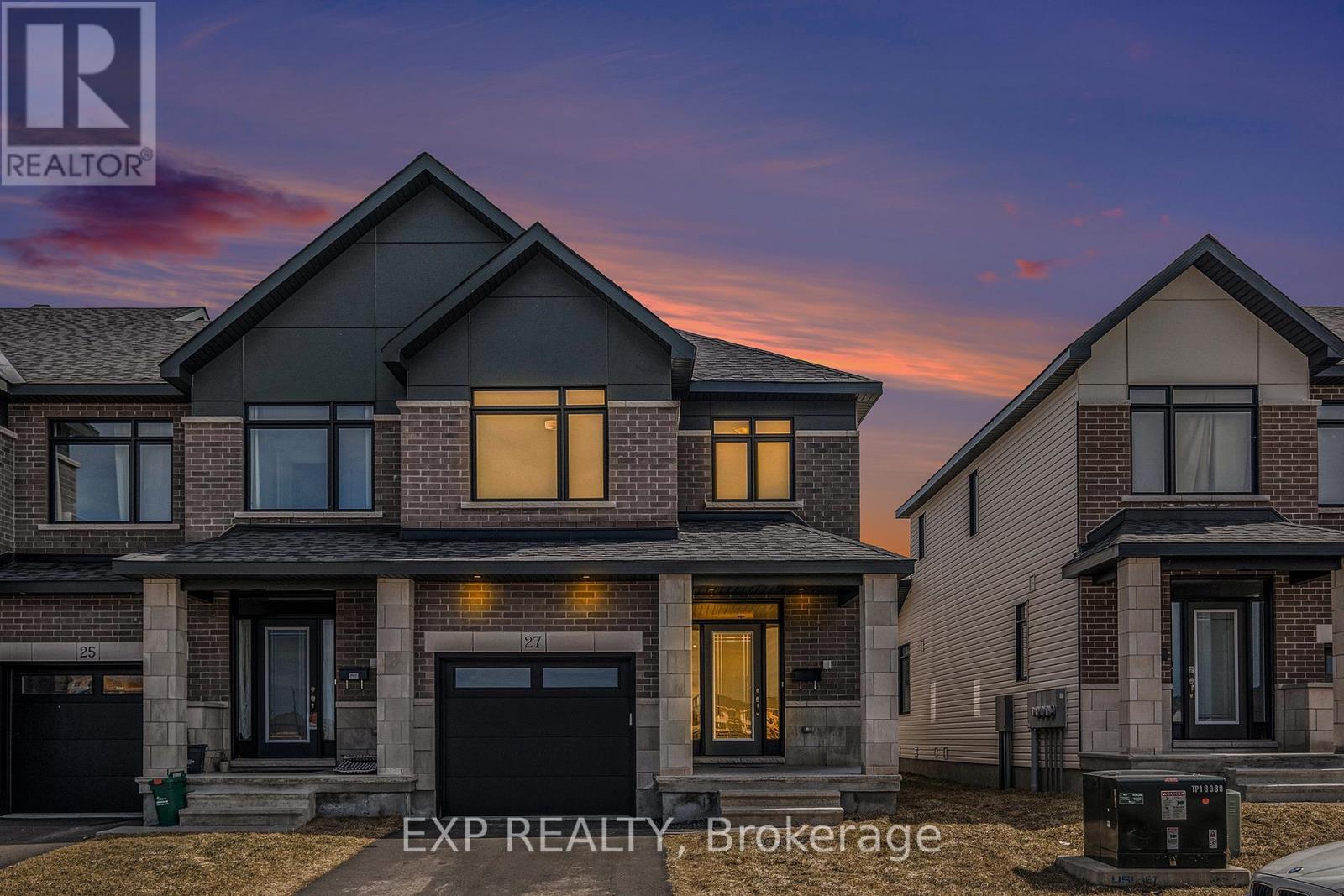4 卧室
3 浴室
1500 - 2000 sqft
壁炉
中央空调
风热取暖
$749,900
THIS END-UNIT IS MOVE-IN READY! Looking for a new build for less and without the wait? This Claridge-built, 4-bedroom, 3-bathroom townhome features a sleek open-concept layout with stylish modern finishes throughout. Built only two years ago, this like-new home is bright, airy, and spacious, offering plenty of natural light, creating a warm and inviting ambiance. In the upgraded kitchen, you'll find stainless steel appliances, quartz countertops, and an eye-catching backsplash. Upstairs, there are 4 large bedrooms, with a primary suite that offers a spa-like 4-piece ensuite bath and a walk-in closet for added comfort and functionality. A main floor laundry room enhances everyday convenience and practicality. The finished basement area offers a large recreation space with a cozy fireplace - perfect for quiet times or family activities. This property is still covered by a seven-year Tarion warranty, providing peace of mind for years to come. Ideally situated with easy access to public transit, shopping, schools, and other essential amenities. Call today for your private viewing! (id:44758)
Open House
此属性有开放式房屋!
开始于:
2:00 pm
结束于:
4:00 pm
房源概要
|
MLS® Number
|
X12088057 |
|
房源类型
|
民宅 |
|
社区名字
|
2602 - Riverside South/Gloucester Glen |
|
总车位
|
2 |
详 情
|
浴室
|
3 |
|
地上卧房
|
4 |
|
总卧房
|
4 |
|
公寓设施
|
Fireplace(s) |
|
赠送家电包括
|
Water Heater - Tankless, 洗碗机, 烘干机, Hood 电扇, 微波炉, 炉子, 洗衣机, 冰箱 |
|
地下室进展
|
部分完成 |
|
地下室类型
|
全部完成 |
|
施工种类
|
附加的 |
|
空调
|
中央空调 |
|
外墙
|
砖, 乙烯基壁板 |
|
壁炉
|
有 |
|
Fireplace Total
|
1 |
|
地基类型
|
混凝土浇筑 |
|
客人卫生间(不包含洗浴)
|
1 |
|
供暖方式
|
天然气 |
|
供暖类型
|
压力热风 |
|
储存空间
|
2 |
|
内部尺寸
|
1500 - 2000 Sqft |
|
类型
|
联排别墅 |
|
设备间
|
市政供水 |
车 位
土地
|
英亩数
|
无 |
|
污水道
|
Sanitary Sewer |
|
土地深度
|
100 Ft ,1 In |
|
土地宽度
|
25 Ft ,1 In |
|
不规则大小
|
25.1 X 100.1 Ft |
|
规划描述
|
R4z |
房 间
| 楼 层 |
类 型 |
长 度 |
宽 度 |
面 积 |
|
二楼 |
主卧 |
3.13 m |
7.12 m |
3.13 m x 7.12 m |
|
二楼 |
第二卧房 |
3.03 m |
3.97 m |
3.03 m x 3.97 m |
|
二楼 |
第三卧房 |
2.7 m |
3.82 m |
2.7 m x 3.82 m |
|
二楼 |
Bedroom 4 |
2.88 m |
3.22 m |
2.88 m x 3.22 m |
|
地下室 |
娱乐,游戏房 |
5.38 m |
5.33 m |
5.38 m x 5.33 m |
|
一楼 |
餐厅 |
3.21 m |
3.22 m |
3.21 m x 3.22 m |
|
一楼 |
厨房 |
2.47 m |
3.52 m |
2.47 m x 3.52 m |
|
一楼 |
客厅 |
5.68 m |
3.93 m |
5.68 m x 3.93 m |
|
一楼 |
洗衣房 |
2.37 m |
1.96 m |
2.37 m x 1.96 m |
https://www.realtor.ca/real-estate/28180033/27-moosonee-crescent-ottawa-2602-riverside-southgloucester-glen






























