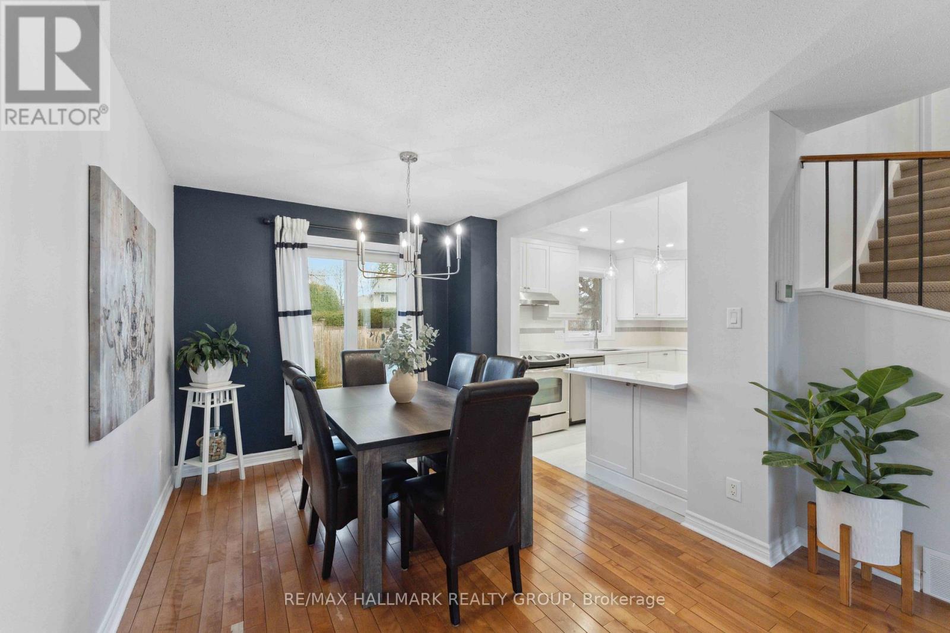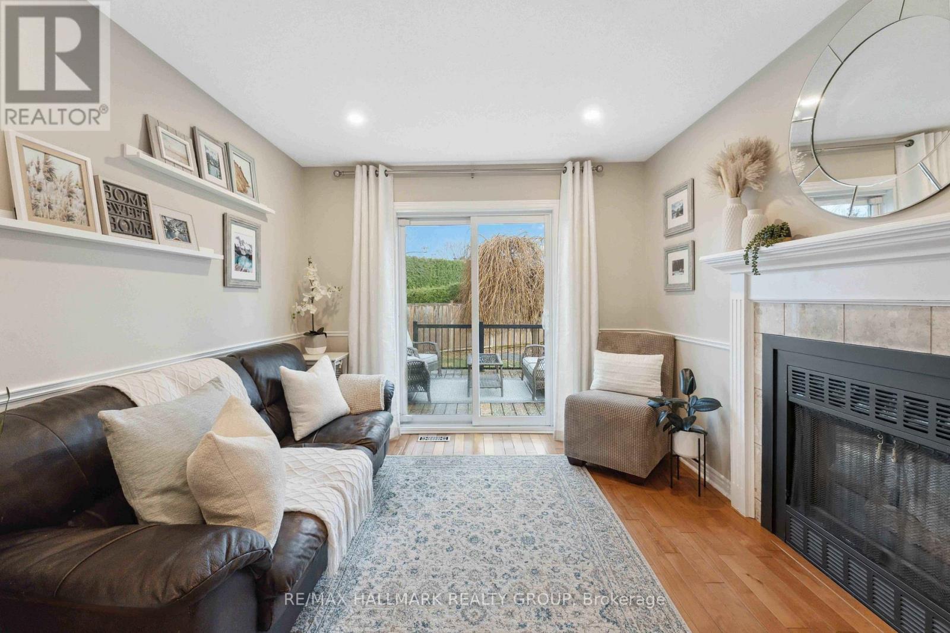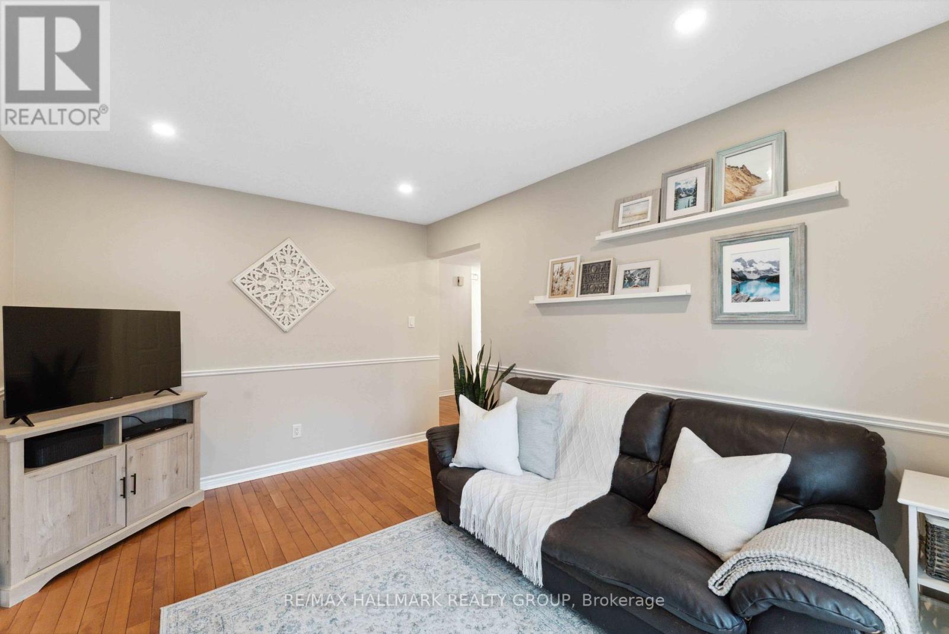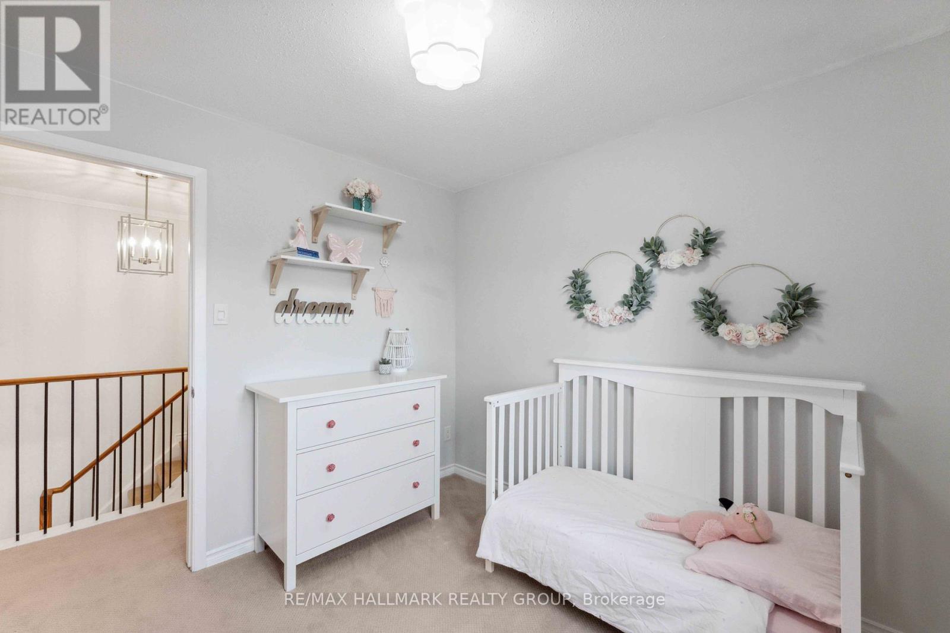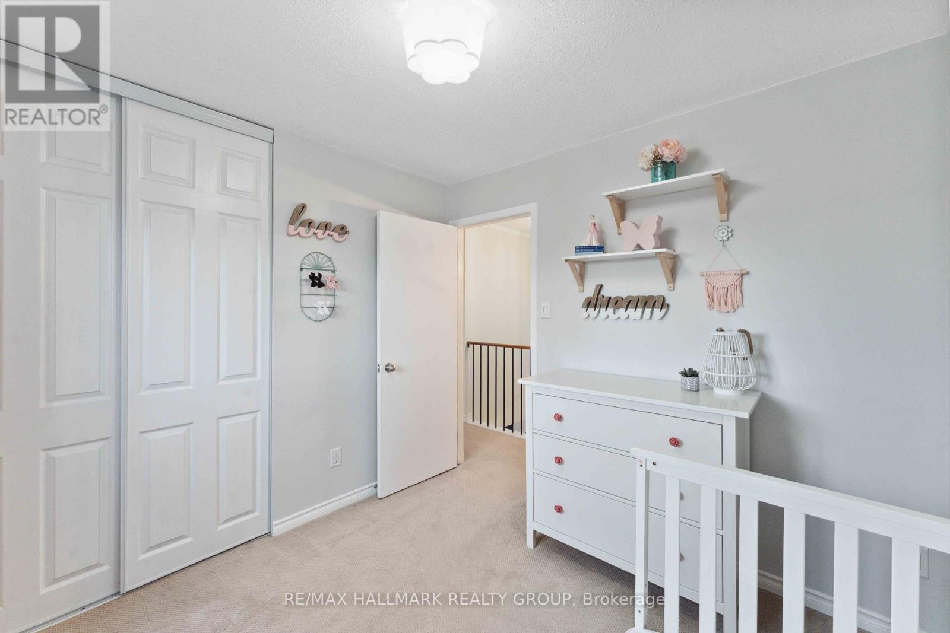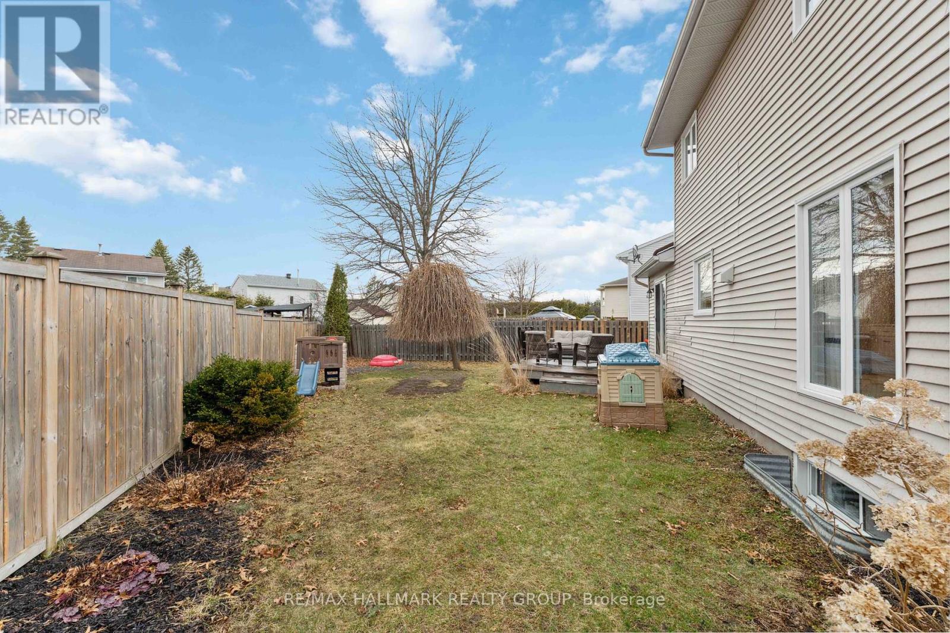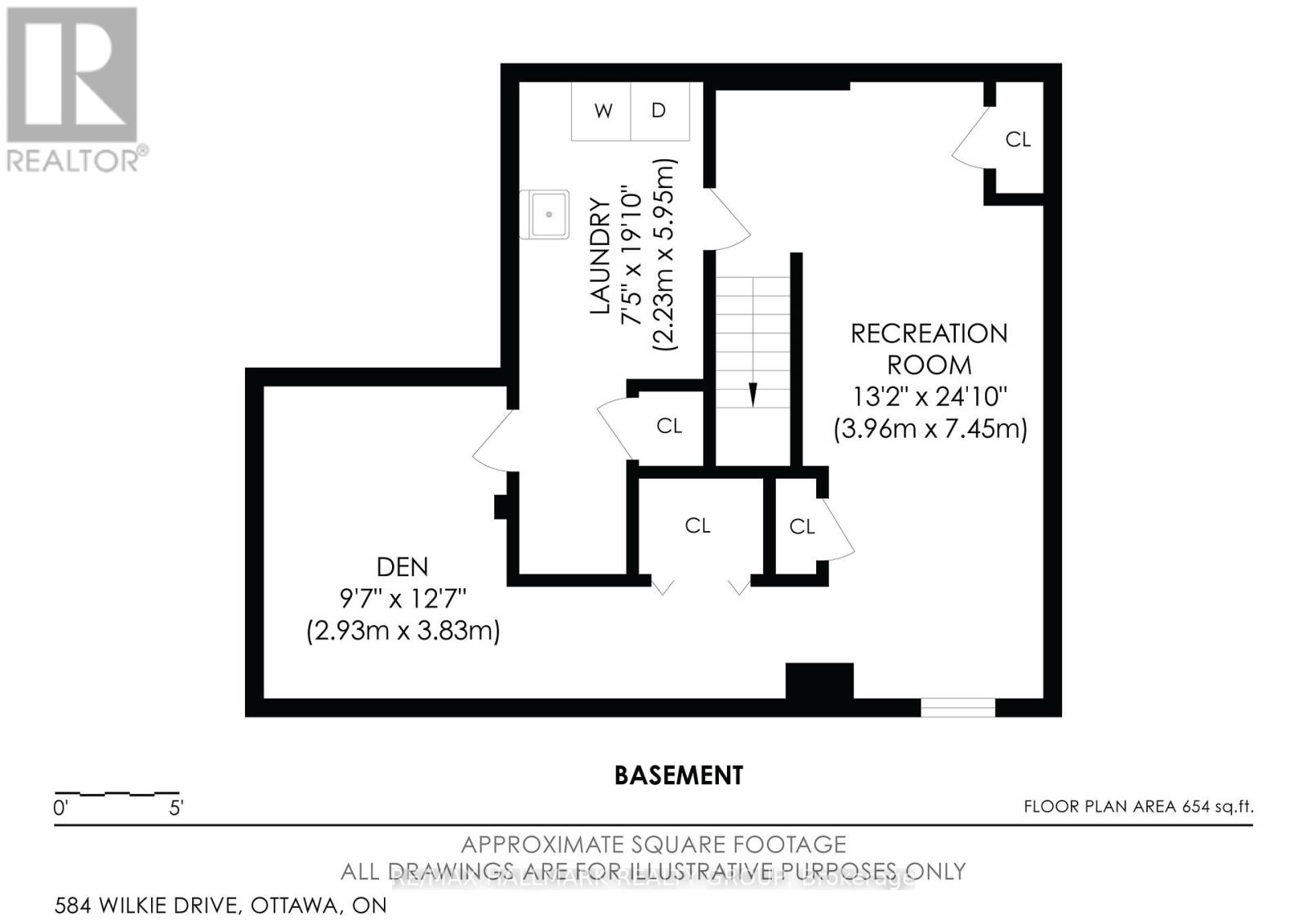3 卧室
2 浴室
1100 - 1500 sqft
壁炉
中央空调
风热取暖
$675,000
Looking for a detached home, in a mature and convenient part of Orleans, that gives you space inside and outside, and already has a ton of updates? This move-in ready home located on a uniquely large corner lot, in the mature neighbourhood of Fallingbrook is going to impress! Pride of ownership shines through the moment you walk into the home. Living/Dining rooms open on to a prisitine updated kitchen. Stand out features include quartz counters, tiled backsplash, pendant lighting + pot lights, a convenient bar seating spot, and updated fridge + dishwasher. The Mainfloor Family Room offers a generous amount of living space on the main level, and is a nice bright space to relax, with patio doors leading to a backyard deck. Upper level has 3 bedrooms all in fantastic condition, and a full bathroom with cheater door access from the Primary Bedroom. Basement was professionally finished in 2018 offering a well laid out and usable space complimented by potlights, large window bringing in natural light, and 2 finished areas to use to your liking. This is a LARGE corner lot with TONS of space for activities, and the south facing backyard makes for a great area to relax or entertain family/friends. The convenience of this location cannot be understated, with great highway 174 access, grocery stores, schools, sports fields, parks, transit, shopping, community centres and gym all very close by. This home is a must-see, and won't last long. AC 2022. Basement 2018. (id:44758)
Open House
此属性有开放式房屋!
开始于:
2:00 pm
结束于:
4:00 pm
房源概要
|
MLS® Number
|
X12087983 |
|
房源类型
|
民宅 |
|
社区名字
|
1105 - Fallingbrook/Pineridge |
|
附近的便利设施
|
学校, 公园, 公共交通 |
|
社区特征
|
社区活动中心 |
|
特征
|
Irregular Lot Size |
|
总车位
|
5 |
|
结构
|
Deck, 棚 |
详 情
|
浴室
|
2 |
|
地上卧房
|
3 |
|
总卧房
|
3 |
|
Age
|
31 To 50 Years |
|
公寓设施
|
Fireplace(s) |
|
赠送家电包括
|
Garage Door Opener Remote(s), Water Heater, Water Meter, 洗碗机, 烘干机, Garage Door Opener, 炉子, 洗衣机, 窗帘, 冰箱 |
|
地下室进展
|
已装修 |
|
地下室类型
|
全完工 |
|
施工种类
|
独立屋 |
|
空调
|
中央空调 |
|
外墙
|
乙烯基壁板, 砖 |
|
壁炉
|
有 |
|
Fireplace Total
|
1 |
|
壁炉类型
|
Insert |
|
地基类型
|
混凝土浇筑 |
|
客人卫生间(不包含洗浴)
|
1 |
|
供暖方式
|
天然气 |
|
供暖类型
|
压力热风 |
|
储存空间
|
2 |
|
内部尺寸
|
1100 - 1500 Sqft |
|
类型
|
独立屋 |
|
设备间
|
市政供水 |
车 位
土地
|
英亩数
|
无 |
|
土地便利设施
|
学校, 公园, 公共交通 |
|
污水道
|
Sanitary Sewer |
|
土地宽度
|
75 Ft ,3 In |
|
不规则大小
|
75.3 Ft ; Lot Size Irregular |
|
规划描述
|
R1n |
房 间
| 楼 层 |
类 型 |
长 度 |
宽 度 |
面 积 |
|
二楼 |
卧室 |
4.14 m |
4.52 m |
4.14 m x 4.52 m |
|
二楼 |
第二卧房 |
3.29 m |
2.82 m |
3.29 m x 2.82 m |
|
二楼 |
第三卧房 |
2.76 m |
2.76 m |
2.76 m x 2.76 m |
|
二楼 |
浴室 |
2.91 m |
2.41 m |
2.91 m x 2.41 m |
|
地下室 |
娱乐,游戏房 |
7.43 m |
3.07 m |
7.43 m x 3.07 m |
|
地下室 |
衣帽间 |
3.78 m |
3.13 m |
3.78 m x 3.13 m |
|
一楼 |
客厅 |
5.12 m |
3.3 m |
5.12 m x 3.3 m |
|
一楼 |
餐厅 |
3.05 m |
2.9 m |
3.05 m x 2.9 m |
|
一楼 |
厨房 |
3.7 m |
2.9 m |
3.7 m x 2.9 m |
|
一楼 |
家庭房 |
3.95 m |
3.04 m |
3.95 m x 3.04 m |
|
一楼 |
浴室 |
1.49 m |
1.34 m |
1.49 m x 1.34 m |
|
一楼 |
门厅 |
1.4 m |
1.3 m |
1.4 m x 1.3 m |
设备间
https://www.realtor.ca/real-estate/28179845/584-wilkie-drive-ottawa-1105-fallingbrookpineridge











