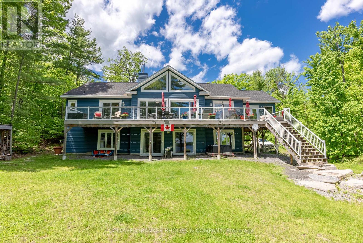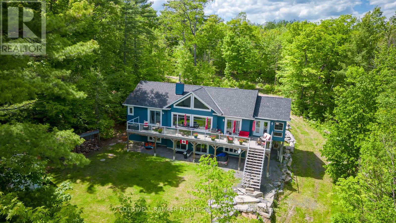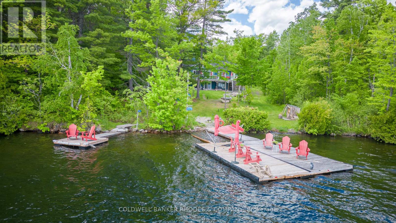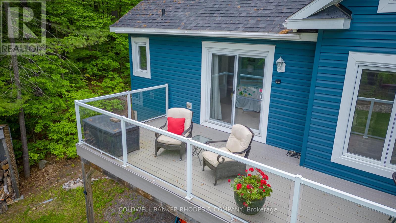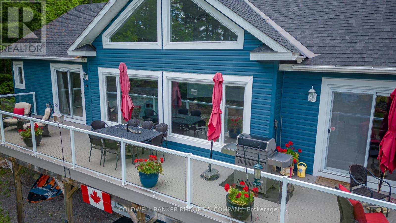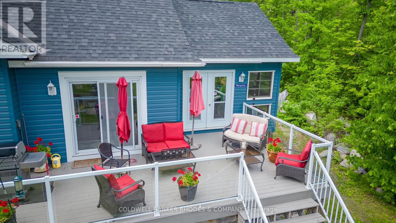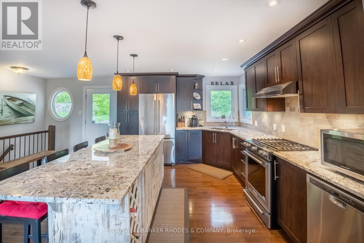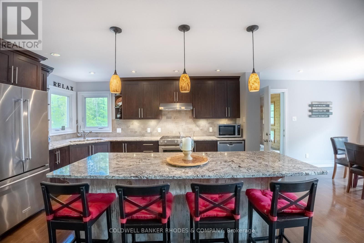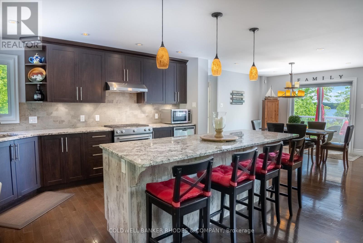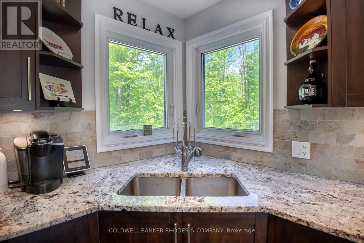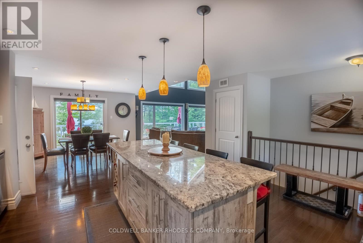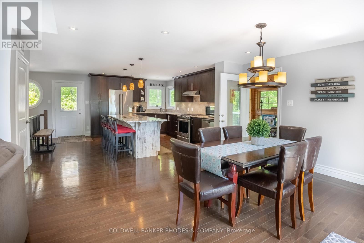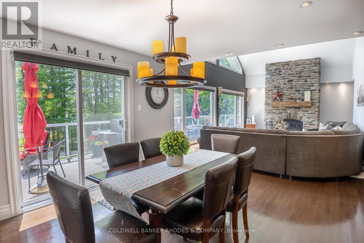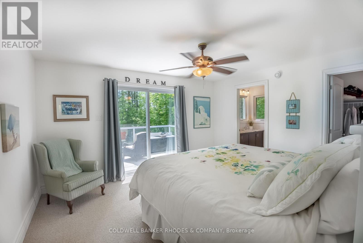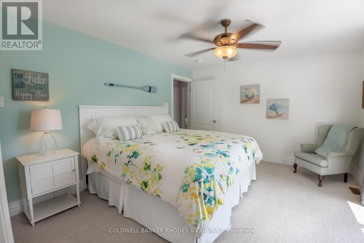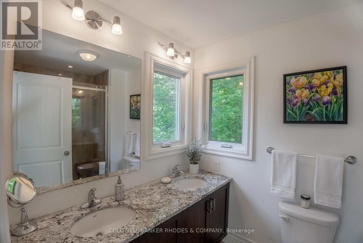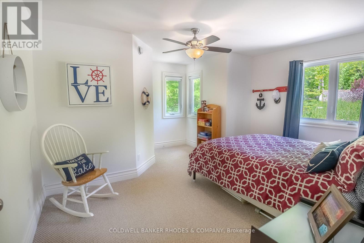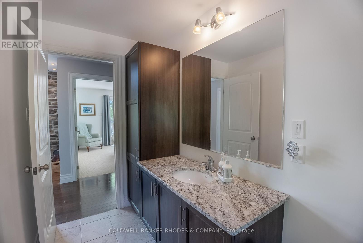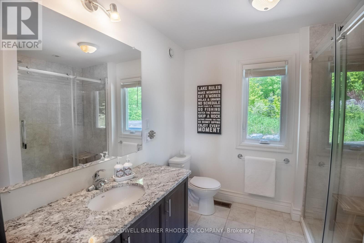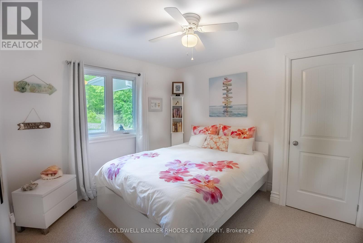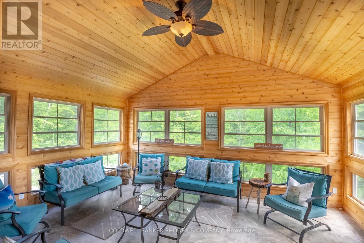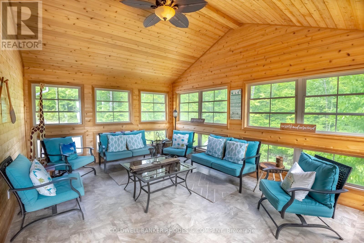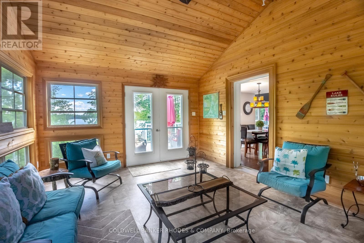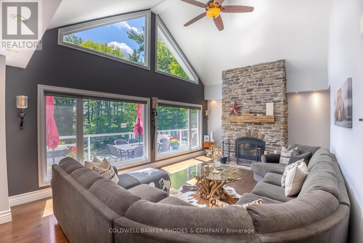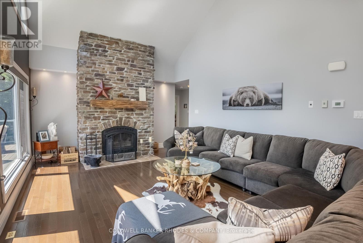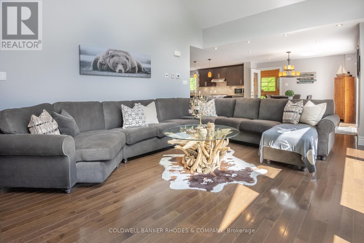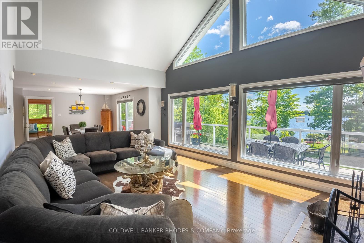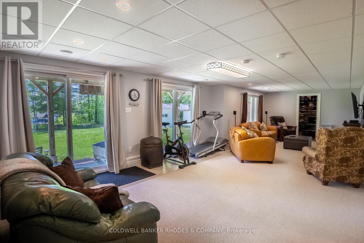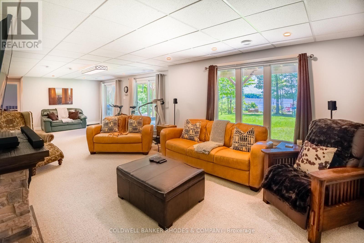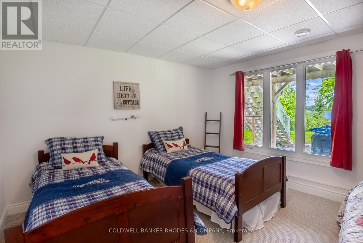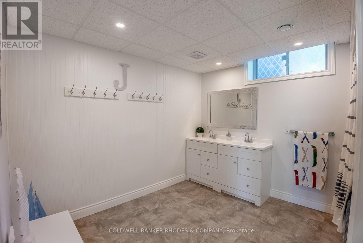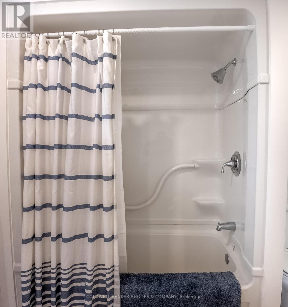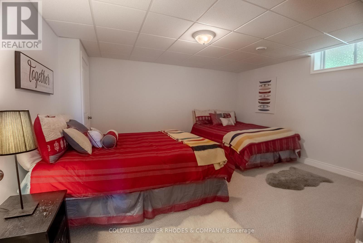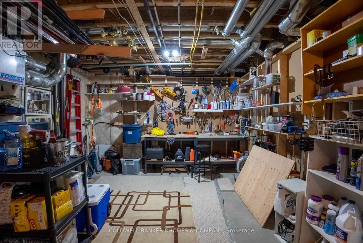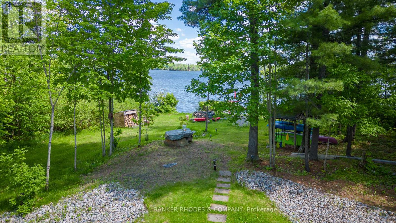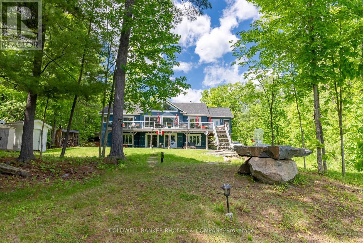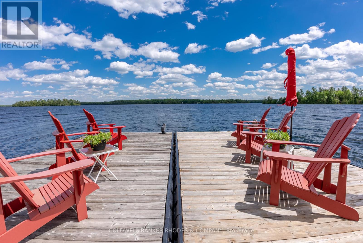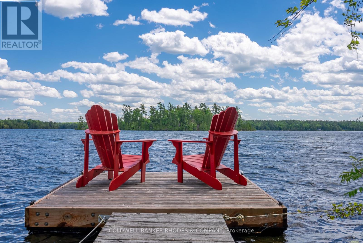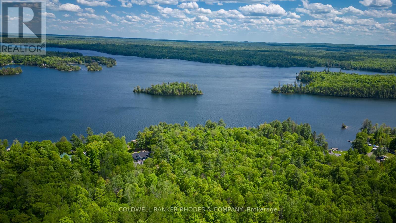5 卧室
3 浴室
1500 - 2000 sqft
平房
壁炉
中央空调, 换气器
电加热器取暖
湖景区
$1,200,000
1045 Wabalac Road is lake life at its finest! This sprawling 5 bedroom 3 full bathroom lake house is 3,190 sq ft as per builder Guildcrest of living space and sits on over 1.2 acres of flat land with 205ft of water frontage on the quiet side of White Lake. Built in 2016 by Guildcrest Homes, this spacious walkout bungalow has granite countertops throughout, stainless steel appliances, a large screened in porch (14ft x 14ft) with a vaulted ceiling, an impressive 60ft length of deck off the main level with trek flooring and propane hookup for BBQ, 2 fireplaces (wood burning on main floor and electric in the basement), & stacked laundry conveniently on the main floor. Flat lot-great for lawn games, private boat launch on the property, a fire pit, and 2 storage sheds. Water is deep enough for swimming and diving off of the 2 docks! Surrounded by 100s of acres of crown land with no rear neighbours, ideal for hiking & snowshoeing! Wabalac Road is a municipal road maintained year round with no fees. A fabulous retreat from city life but also a short drive to Calabogie Peaks Resort for downhill skiing, hiking at Eagles Nest, shopping, meeting friends at Calabogie brewery & nearby restaurants. White Lake has 2 marinas & a restaurant to enjoy! Flooring: Hardwood, Tile, Carpet Wall To Wall (id:44758)
房源概要
|
MLS® Number
|
X12088201 |
|
房源类型
|
民宅 |
|
社区名字
|
917 - Lanark Highlands (Darling) Twp |
|
附近的便利设施
|
Ski Area, 码头 |
|
Easement
|
Unknown |
|
特征
|
树木繁茂的地区 |
|
总车位
|
9 |
|
结构
|
Deck, Dock |
|
View Type
|
Lake View, Direct Water View |
|
Water Front Name
|
White Lake |
|
湖景类型
|
湖景房 |
详 情
|
浴室
|
3 |
|
地上卧房
|
5 |
|
总卧房
|
5 |
|
Age
|
6 To 15 Years |
|
公寓设施
|
Fireplace(s) |
|
赠送家电包括
|
Hot Tub, Water Heater, 洗碗机, 烘干机, Hood 电扇, 微波炉, 炉子, 洗衣机, 冰箱 |
|
建筑风格
|
平房 |
|
地下室进展
|
部分完成 |
|
地下室类型
|
全部完成 |
|
施工种类
|
独立屋 |
|
空调
|
Central Air Conditioning, 换气机 |
|
壁炉
|
有 |
|
Fireplace Total
|
2 |
|
地基类型
|
混凝土 |
|
供暖方式
|
电 |
|
供暖类型
|
Baseboard Heaters |
|
储存空间
|
1 |
|
内部尺寸
|
1500 - 2000 Sqft |
|
类型
|
独立屋 |
|
设备间
|
Drilled Well |
车 位
土地
|
入口类型
|
Public Road, 码头 Docking, Private Docking |
|
英亩数
|
无 |
|
土地便利设施
|
Ski Area, 码头 |
|
污水道
|
Septic System |
|
土地深度
|
300 Ft |
|
土地宽度
|
205 Ft |
|
不规则大小
|
205 X 300 Ft ; 0 |
|
地表水
|
湖泊/池塘 |
|
规划描述
|
住宅 (lsr) |
房 间
| 楼 层 |
类 型 |
长 度 |
宽 度 |
面 积 |
|
Lower Level |
家庭房 |
9.85 m |
4.39 m |
9.85 m x 4.39 m |
|
Lower Level |
浴室 |
3.3 m |
3.2 m |
3.3 m x 3.2 m |
|
Lower Level |
卧室 |
4.29 m |
3.75 m |
4.29 m x 3.75 m |
|
Lower Level |
卧室 |
4.16 m |
4.16 m |
4.16 m x 4.16 m |
|
Lower Level |
其它 |
6.95 m |
3.14 m |
6.95 m x 3.14 m |
|
一楼 |
浴室 |
2.76 m |
2.48 m |
2.76 m x 2.48 m |
|
一楼 |
客厅 |
5.74 m |
4.26 m |
5.74 m x 4.26 m |
|
一楼 |
餐厅 |
4.47 m |
3.65 m |
4.47 m x 3.65 m |
|
一楼 |
厨房 |
5.79 m |
4.39 m |
5.79 m x 4.39 m |
|
一楼 |
其它 |
5.3 m |
4.08 m |
5.3 m x 4.08 m |
|
一楼 |
主卧 |
4.29 m |
3.65 m |
4.29 m x 3.65 m |
|
一楼 |
浴室 |
1.47 m |
2.64 m |
1.47 m x 2.64 m |
|
一楼 |
其它 |
2.23 m |
1.47 m |
2.23 m x 1.47 m |
|
一楼 |
卧室 |
4.47 m |
4.26 m |
4.47 m x 4.26 m |
|
一楼 |
卧室 |
3.47 m |
3.12 m |
3.47 m x 3.12 m |
设备间
https://www.realtor.ca/real-estate/28180294/1045-wabalac-road-lanark-highlands-917-lanark-highlands-darling-twp


