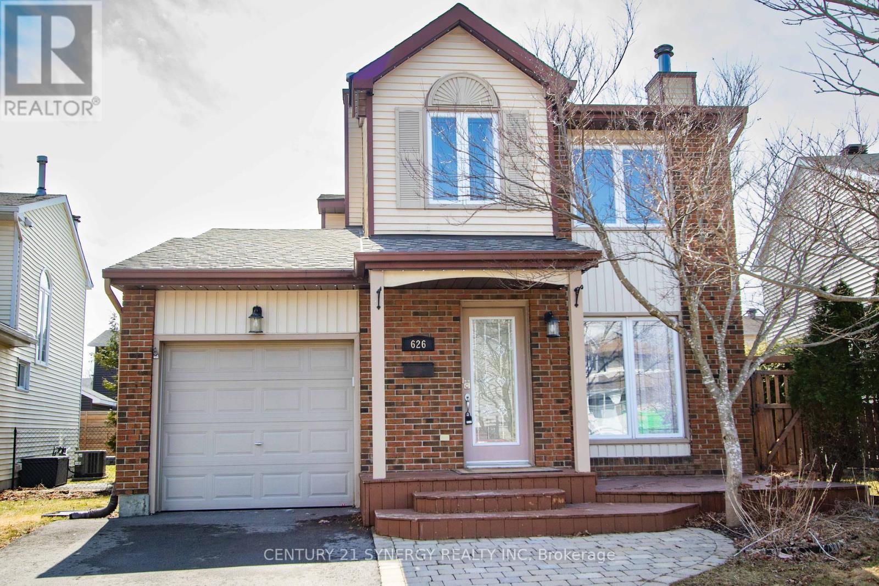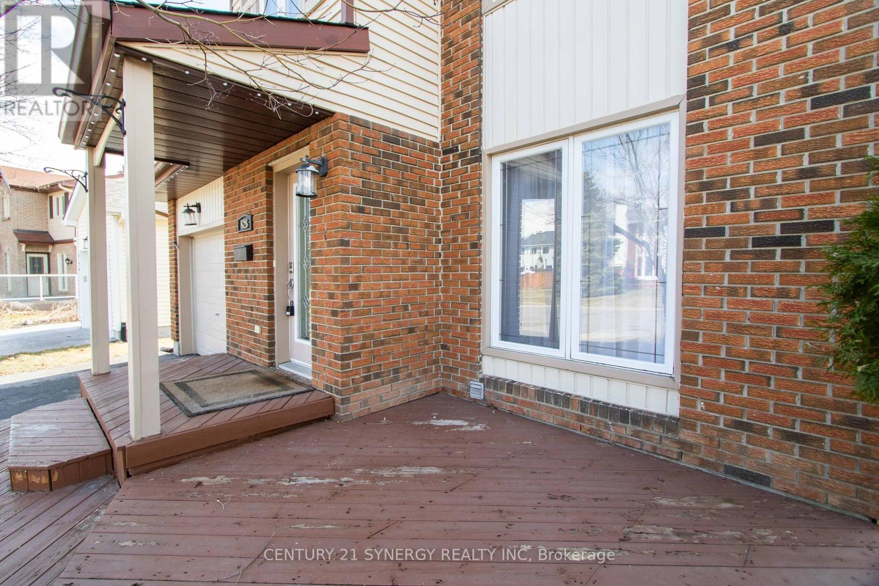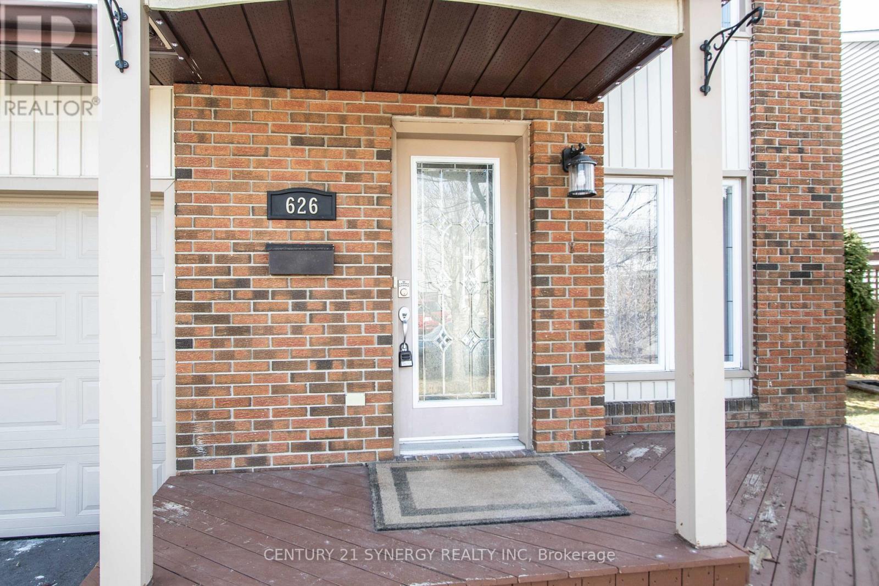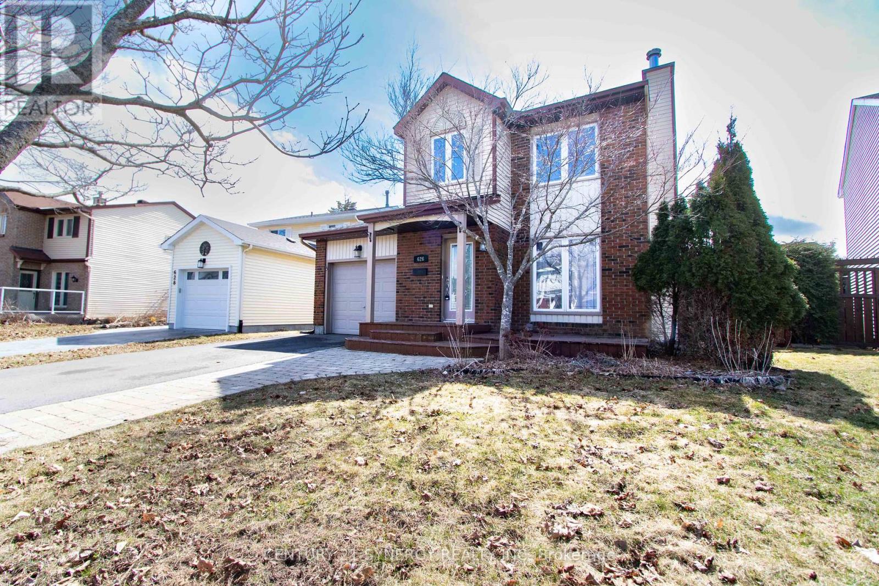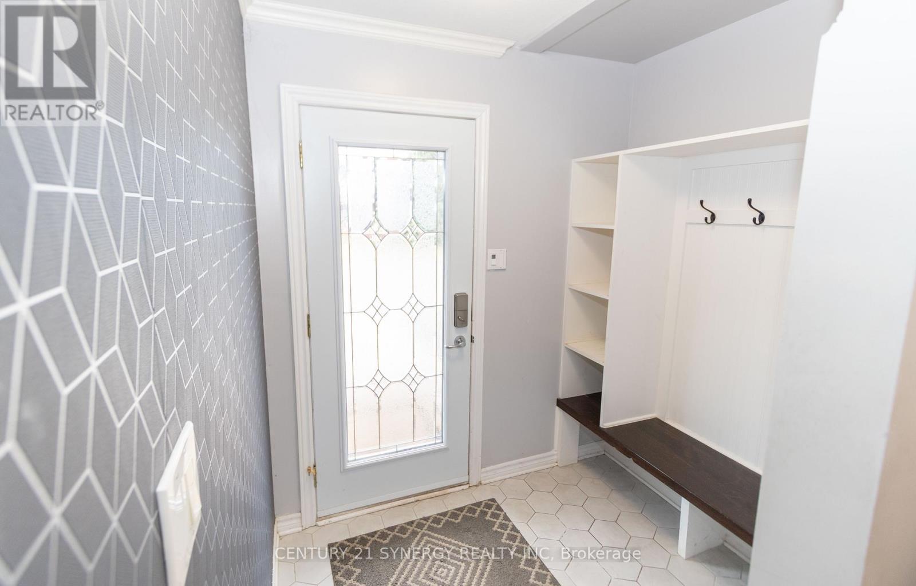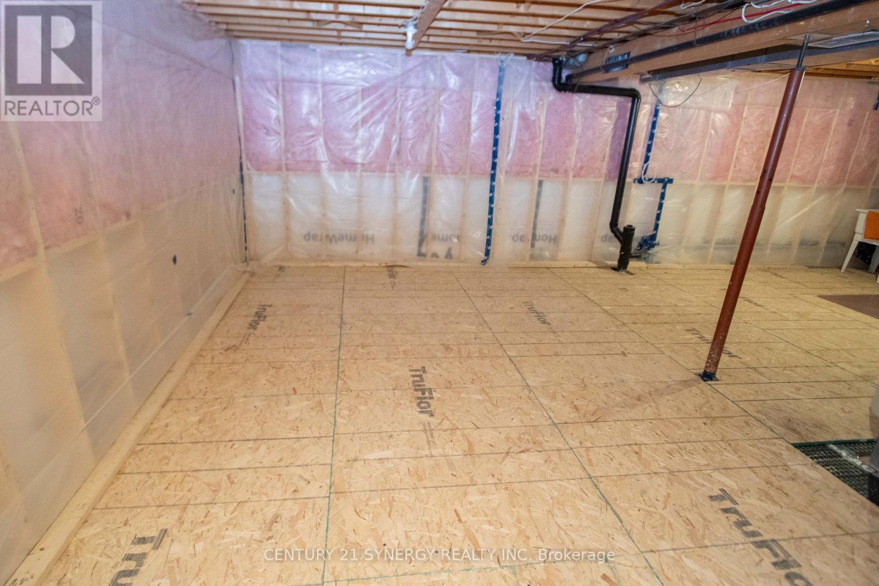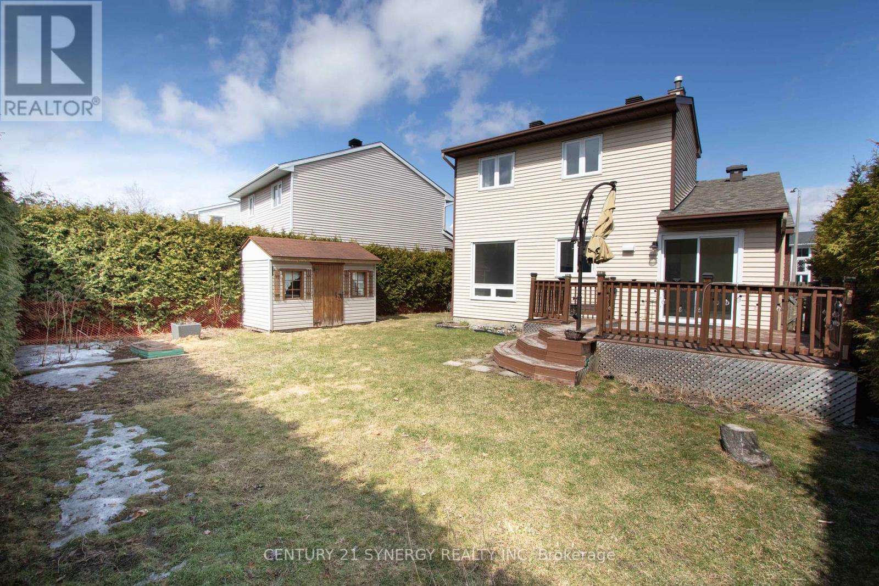3 卧室
2 浴室
1100 - 1500 sqft
壁炉
中央空调
风热取暖
$620,000
48 hrs irrevocable on all offers as per form 244. Beautiful single family home with 3 bedrooms and 1.5 bathrooms in desirable Fallingbrook close to all amenities and walking distance to schools and parks. Private south-facing hedged backyard. You are greeted by the open concept main floorplan. The living room has a wood fireplace, formal dining room, eat-in kitchen with coffee bar and 2 piece powder room. The patio door takes you out to the back deck where there is space to garden and play. The second floor has 3 good-sized bedrooms and a renovated 3 piece modern bathroom (shower only). The unfinished basement is where you will find the laundry and a large area that is framed, insulated and sub-floor ready. Close to excellent schools, parks, shopping, recreation, public transit etc. Simply move in and enjoy! Pictures have been virtually staged. Roof Shingles (2024) Hot Water Tank is owned. Microwave / Range (2023) (id:44758)
Open House
此属性有开放式房屋!
开始于:
2:00 pm
结束于:
4:00 pm
房源概要
|
MLS® Number
|
X12088152 |
|
房源类型
|
民宅 |
|
社区名字
|
1105 - Fallingbrook/Pineridge |
|
设备类型
|
没有 |
|
总车位
|
4 |
|
租赁设备类型
|
没有 |
详 情
|
浴室
|
2 |
|
地上卧房
|
3 |
|
总卧房
|
3 |
|
赠送家电包括
|
Water Heater, Garage Door Opener Remote(s), 洗碗机, 烘干机, 微波炉, Range, 炉子, 洗衣机, 冰箱 |
|
地下室进展
|
已完成 |
|
地下室类型
|
N/a (unfinished) |
|
施工种类
|
独立屋 |
|
空调
|
中央空调 |
|
外墙
|
砖, 乙烯基壁板 |
|
壁炉
|
有 |
|
Fireplace Total
|
1 |
|
地基类型
|
混凝土浇筑 |
|
客人卫生间(不包含洗浴)
|
1 |
|
供暖方式
|
电 |
|
供暖类型
|
压力热风 |
|
储存空间
|
2 |
|
内部尺寸
|
1100 - 1500 Sqft |
|
类型
|
独立屋 |
|
设备间
|
市政供水 |
车 位
土地
|
英亩数
|
无 |
|
污水道
|
Sanitary Sewer |
|
土地深度
|
96 Ft ,6 In |
|
土地宽度
|
35 Ft ,1 In |
|
不规则大小
|
35.1 X 96.5 Ft |
房 间
| 楼 层 |
类 型 |
长 度 |
宽 度 |
面 积 |
|
二楼 |
主卧 |
5.08 m |
4.32 m |
5.08 m x 4.32 m |
|
二楼 |
第二卧房 |
3.66 m |
2.72 m |
3.66 m x 2.72 m |
|
二楼 |
第三卧房 |
3.05 m |
2.39 m |
3.05 m x 2.39 m |
|
Lower Level |
娱乐,游戏房 |
8.08 m |
7.39 m |
8.08 m x 7.39 m |
|
一楼 |
门厅 |
2.03 m |
1.55 m |
2.03 m x 1.55 m |
|
一楼 |
客厅 |
4.8 m |
3.91 m |
4.8 m x 3.91 m |
|
一楼 |
餐厅 |
3.56 m |
2.69 m |
3.56 m x 2.69 m |
|
一楼 |
厨房 |
4.98 m |
2.64 m |
4.98 m x 2.64 m |
https://www.realtor.ca/real-estate/28180292/626-simoneau-way-ottawa-1105-fallingbrookpineridge


