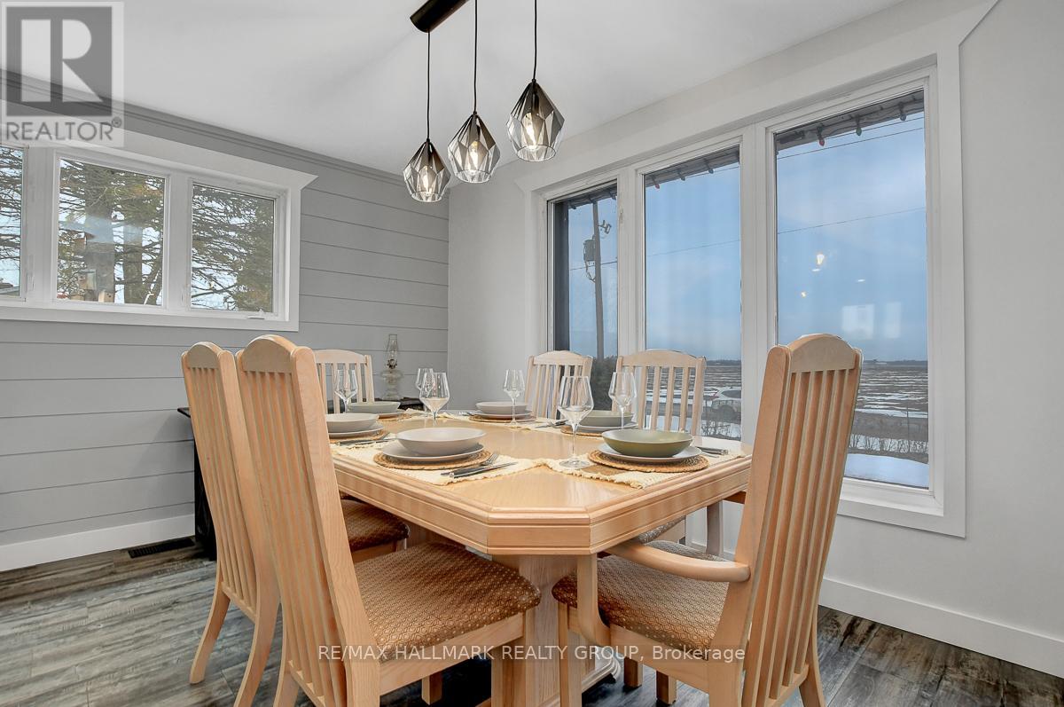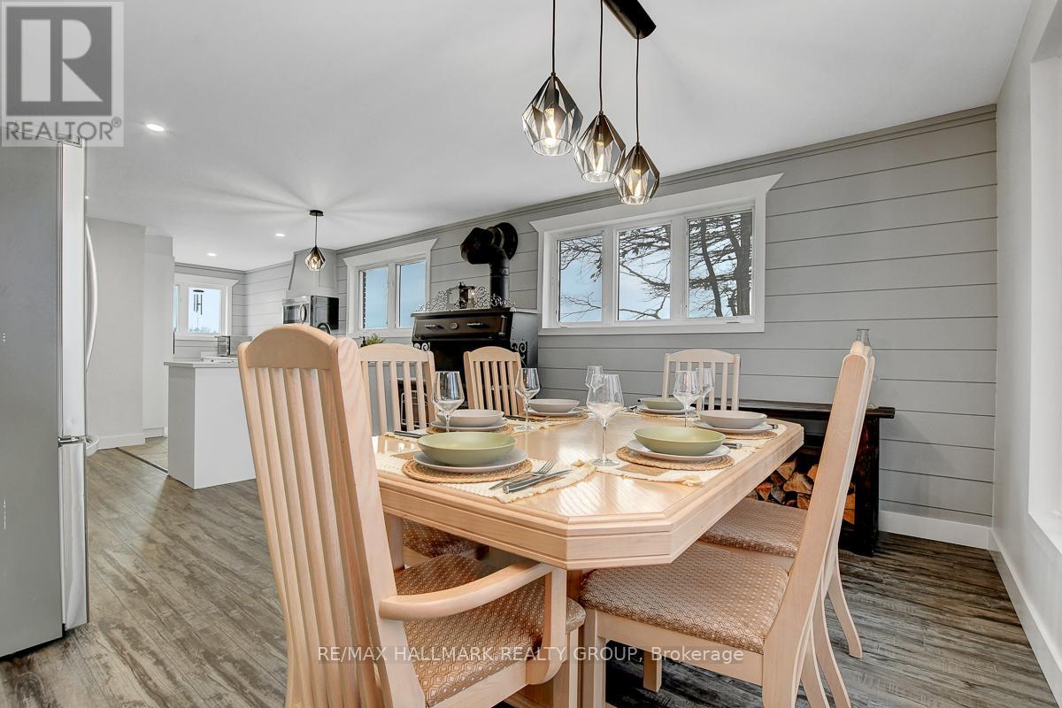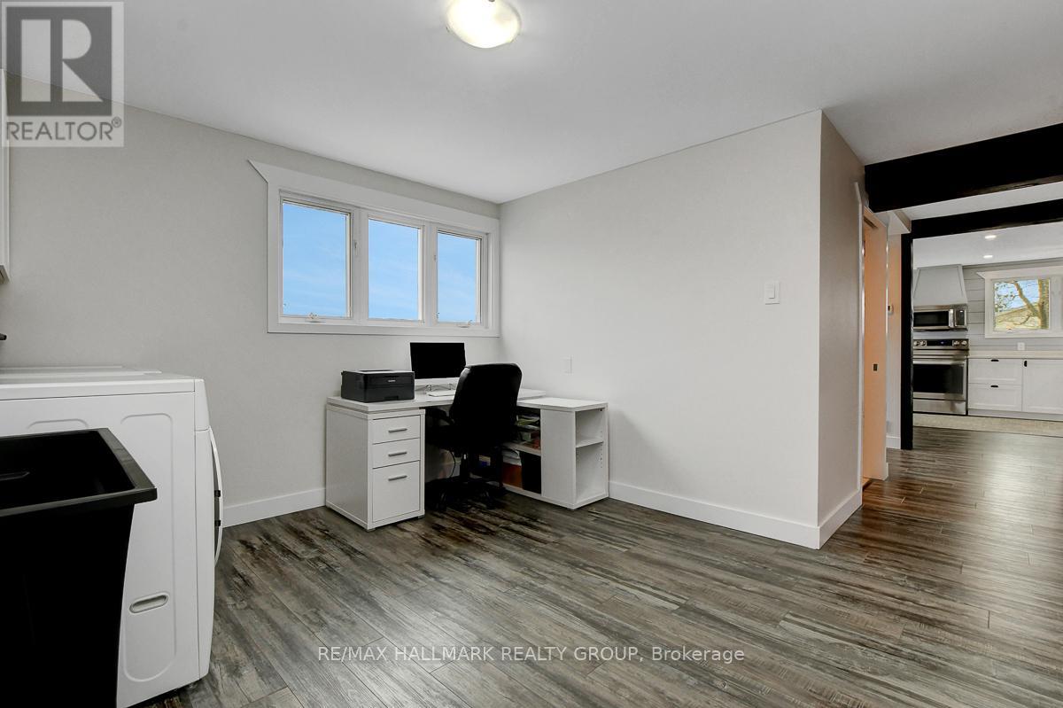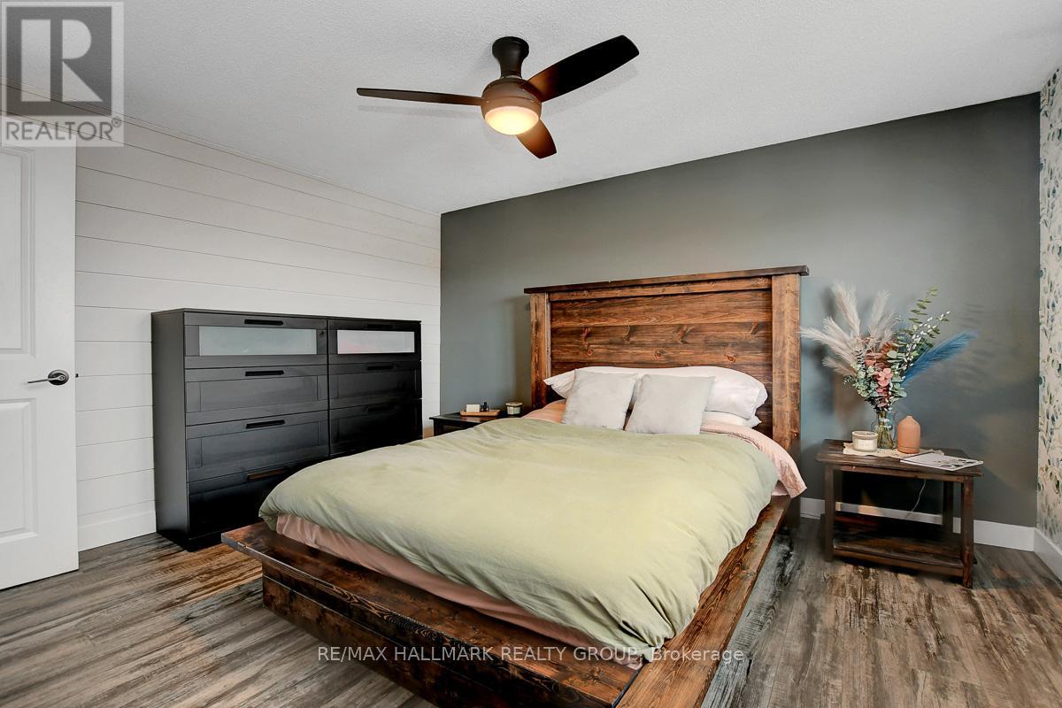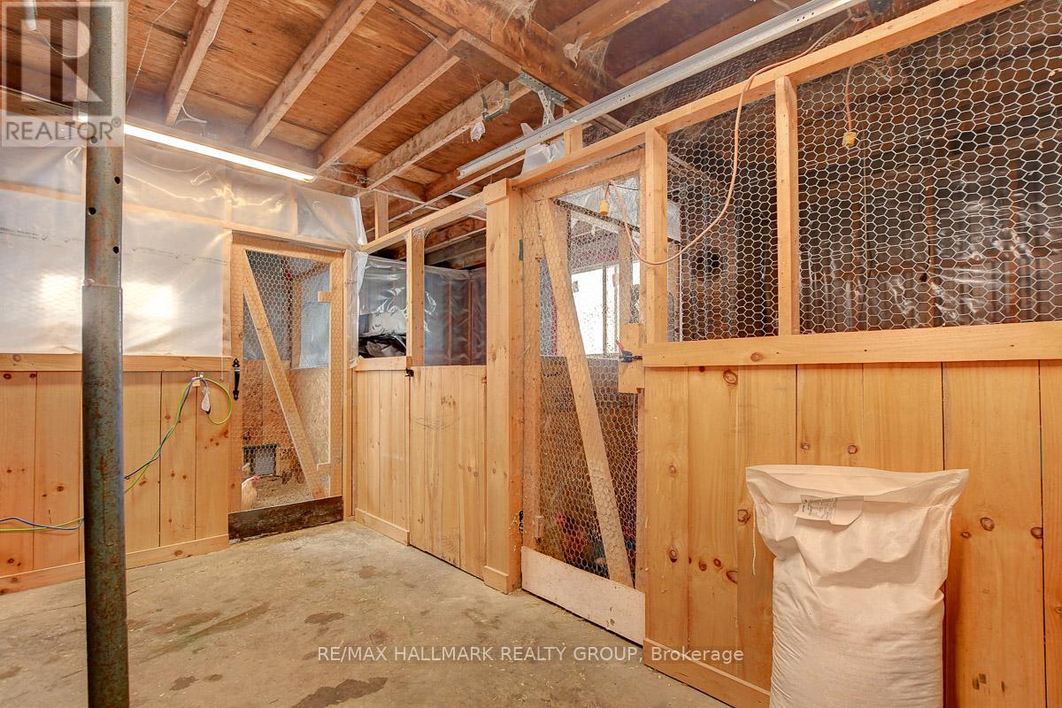4 卧室
2 浴室
2000 - 2500 sqft
壁炉
中央空调
风热取暖
$719,690
Welcome to this truly one-of-a-kind, completely redone home where modern updates meet rural charm. Every inch of this property has been upgraded including all-new plumbing, electrical, roof, and fixtures - making it totally turnkey and ready for you to move in and enjoy. Step inside to a spacious, open-concept family room filled with natural light, featuring pot lights, a sleek electric fireplace, and an effortless flow into the heart of the home. The main floor also includes a full bath and a versatile multiuse room perfect for a den, office, or dedicated laundry space. The kitchen is a showstopper with quartz countertops, stainless steel appliances, ample pantry space, and tons of counter area. A stunning woodstove not only provides warmth but can also be used for cooking - a perfect blend of form and function. Upstairs, you'll find four well-appointed bedrooms and a beautifully updated 5-piece bath with extra storage. One bedroom features a live edge wood shelf, currently styled as a charming makeup station. Outside is where this property truly sets itself apart. The unique barn in the back is divided into two functional spaces: one side is a fully insulated workshop/garage, and the other a chicken coop/hobby farm ideal for those wanting a taste of country life. Plus, with no rear neighbours and no neighbours out front, you'll enjoy peace, privacy, and stunning open views. Don't miss your chance to own this rare, move-in-ready property that offers both modern comfort and rural charm! (id:44758)
房源概要
|
MLS® Number
|
X12088509 |
|
房源类型
|
民宅 |
|
社区名字
|
1108 - Sarsfield/Bearbrook |
|
特征
|
Sump Pump |
|
总车位
|
9 |
详 情
|
浴室
|
2 |
|
地上卧房
|
4 |
|
总卧房
|
4 |
|
公寓设施
|
Fireplace(s) |
|
赠送家电包括
|
Water Heater, 洗碗机, 烘干机, Hood 电扇, 微波炉, 炉子, 洗衣机, 冰箱 |
|
地下室进展
|
已完成 |
|
地下室类型
|
N/a (unfinished) |
|
施工种类
|
独立屋 |
|
空调
|
中央空调 |
|
外墙
|
木头, 乙烯基壁板 |
|
壁炉
|
有 |
|
Fireplace Total
|
1 |
|
地基类型
|
水泥 |
|
供暖方式
|
油 |
|
供暖类型
|
压力热风 |
|
储存空间
|
2 |
|
内部尺寸
|
2000 - 2500 Sqft |
|
类型
|
独立屋 |
车 位
土地
|
英亩数
|
无 |
|
污水道
|
Septic System |
|
土地深度
|
170 Ft |
|
土地宽度
|
90 Ft |
|
不规则大小
|
90 X 170 Ft |
房 间
| 楼 层 |
类 型 |
长 度 |
宽 度 |
面 积 |
|
二楼 |
主卧 |
3.03 m |
5.84 m |
3.03 m x 5.84 m |
|
二楼 |
第二卧房 |
3.98 m |
3.04 m |
3.98 m x 3.04 m |
|
二楼 |
第三卧房 |
2.94 m |
3.4 m |
2.94 m x 3.4 m |
|
二楼 |
Bedroom 4 |
3.03 m |
5.84 m |
3.03 m x 5.84 m |
|
一楼 |
家庭房 |
5.32 m |
4.47 m |
5.32 m x 4.47 m |
|
一楼 |
洗衣房 |
3.88 m |
3.37 m |
3.88 m x 3.37 m |
|
一楼 |
餐厅 |
2.69 m |
3.97 m |
2.69 m x 3.97 m |
https://www.realtor.ca/real-estate/28180758/3452-larmours-lane-ottawa-1108-sarsfieldbearbrook











