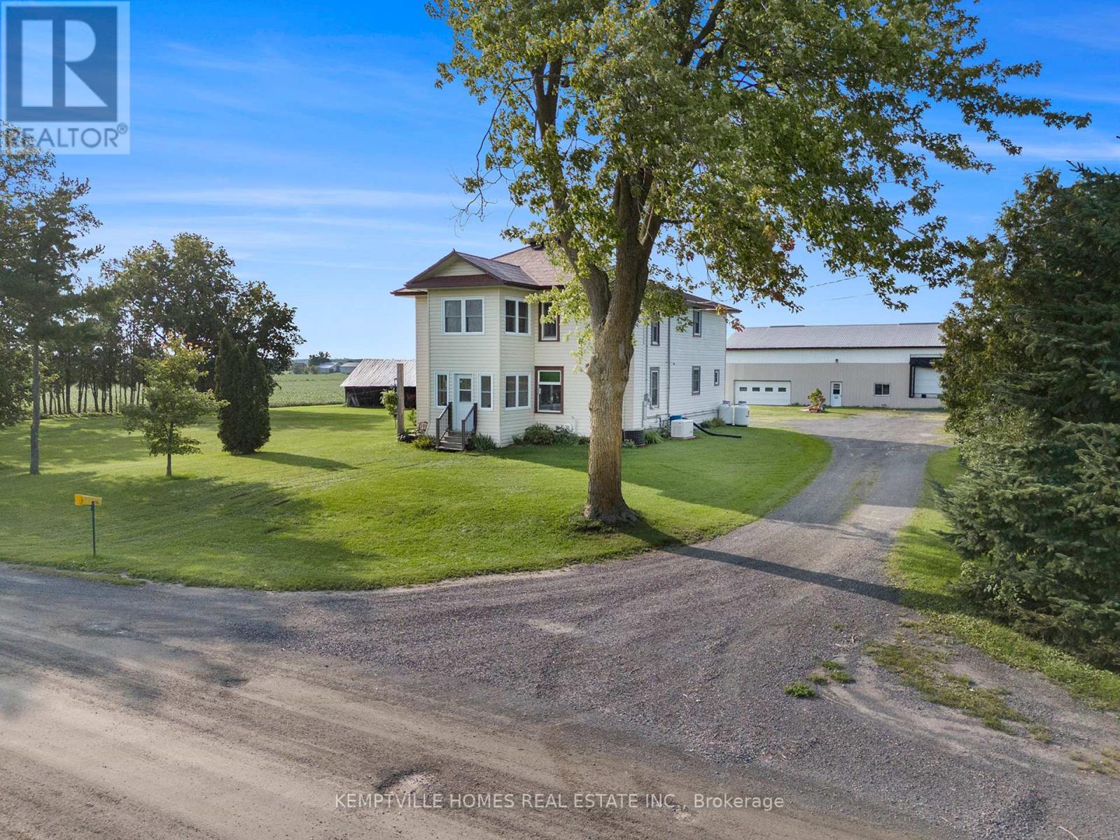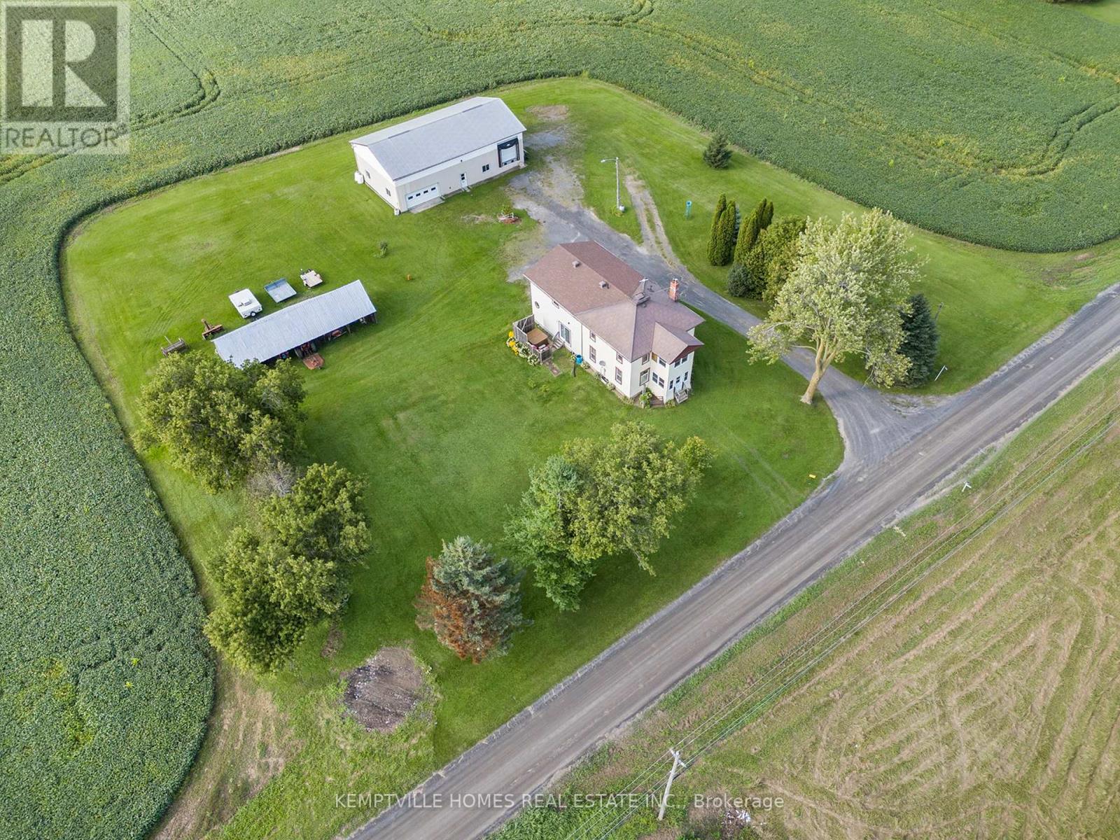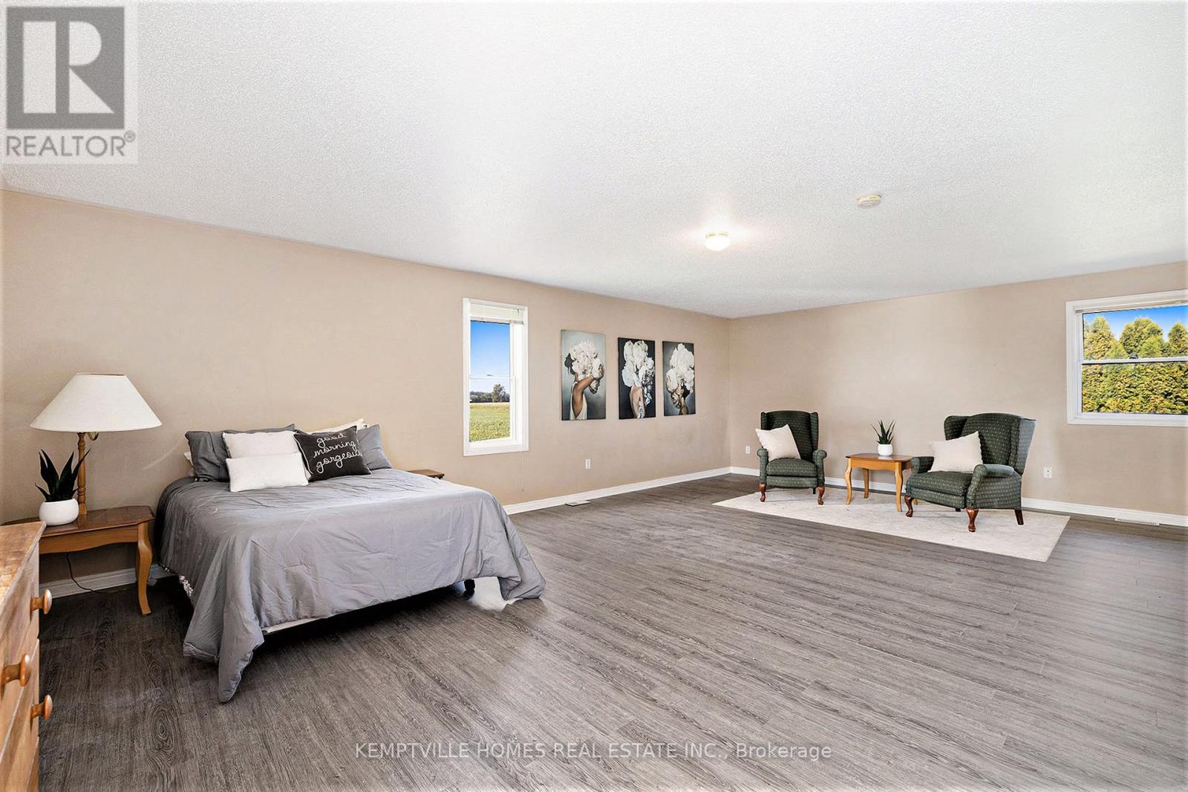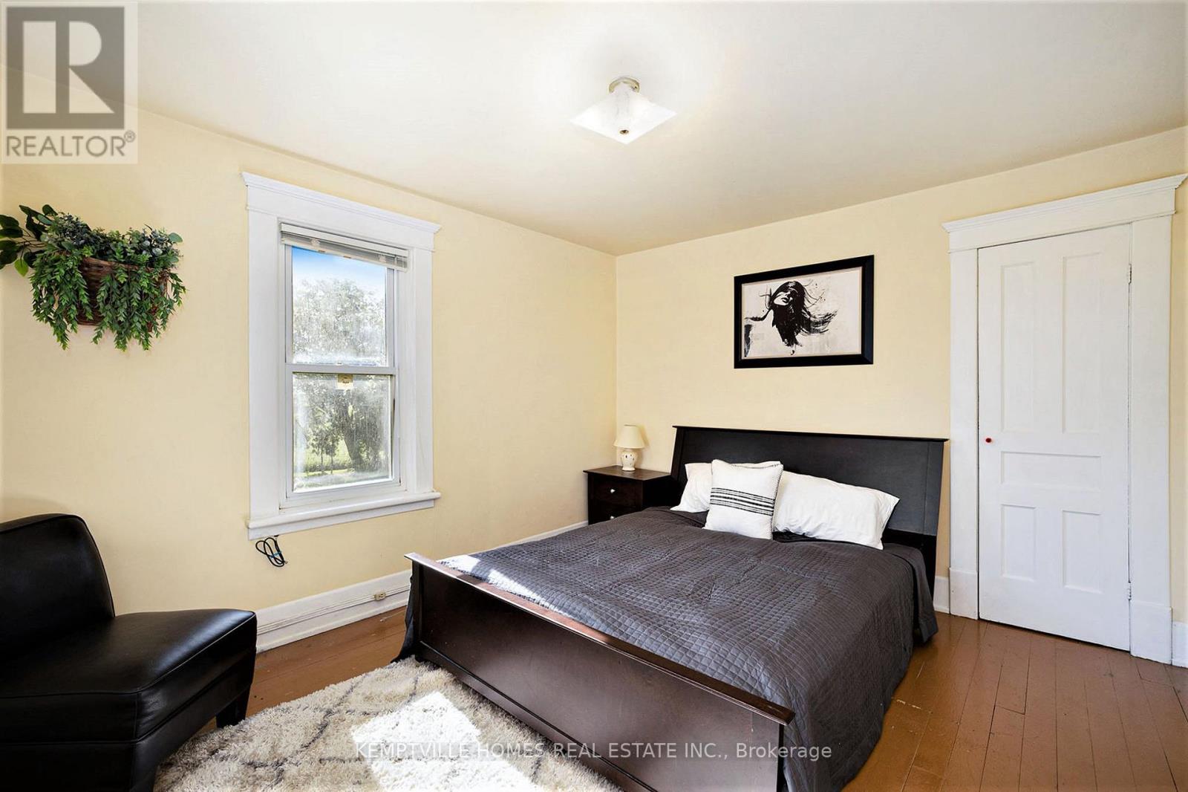5 卧室
4 浴室
2500 - 3000 sqft
壁炉
中央空调
风热取暖
$599,900
Versatile 3,200 sq ft multigenerational property offering both residential and commercial potential. Includes a 40' x 60' heated building with 16' ceilings, cement floors, and an unloading dockwell previously used for bottled water distribution, retail, or wholesale use. Heated by a forced air propane furnace, this space is functional year-round. The main home features a Generac 2200 KW generator, central air (approx. 15 years), and a new propane furnace (2024). Additional features include a wood stove, owned yard light, and drilled well. Basement space previously rented for $600/month, with potential for increased rental income. Commercial space has previously been rented at $20 per running foot (6-month term). Addition to the home completed in 1999. Please note: Septic system was new when current owners purchased approximately 40 years ago. Buyer to verify all measurements and intended uses with the appropriate authorities. (id:44758)
房源概要
|
MLS® Number
|
X12088755 |
|
房源类型
|
民宅 |
|
社区名字
|
708 - North Dundas (Mountain) Twp |
|
总车位
|
10 |
详 情
|
浴室
|
4 |
|
地上卧房
|
4 |
|
地下卧室
|
1 |
|
总卧房
|
5 |
|
Age
|
100+ Years |
|
公寓设施
|
Fireplace(s) |
|
赠送家电包括
|
Hot Tub, Water Heater, Water Treatment, 洗碗机, 烘干机, Freezer, Hood 电扇, 洗衣机 |
|
地下室进展
|
已装修 |
|
地下室类型
|
全完工 |
|
施工种类
|
独立屋 |
|
空调
|
中央空调 |
|
壁炉
|
有 |
|
Fireplace Total
|
1 |
|
地基类型
|
水泥, 混凝土 |
|
客人卫生间(不包含洗浴)
|
1 |
|
供暖方式
|
Propane |
|
供暖类型
|
压力热风 |
|
储存空间
|
2 |
|
内部尺寸
|
2500 - 3000 Sqft |
|
类型
|
独立屋 |
|
设备间
|
Drilled Well |
车 位
土地
|
英亩数
|
无 |
|
污水道
|
Septic System |
|
土地深度
|
265 Ft |
|
土地宽度
|
270 Ft |
|
不规则大小
|
270 X 265 Ft ; 0 |
|
规划描述
|
Rural |
房 间
| 楼 层 |
类 型 |
长 度 |
宽 度 |
面 积 |
|
二楼 |
卧室 |
3.27 m |
2.51 m |
3.27 m x 2.51 m |
|
二楼 |
卧室 |
3.32 m |
3.68 m |
3.32 m x 3.68 m |
|
二楼 |
主卧 |
7.69 m |
4.72 m |
7.69 m x 4.72 m |
|
二楼 |
浴室 |
3.32 m |
3.4 m |
3.32 m x 3.4 m |
|
二楼 |
卧室 |
3.32 m |
2.59 m |
3.32 m x 2.59 m |
|
一楼 |
浴室 |
1.82 m |
2.05 m |
1.82 m x 2.05 m |
|
一楼 |
厨房 |
2.97 m |
5.43 m |
2.97 m x 5.43 m |
|
一楼 |
家庭房 |
4.72 m |
5.43 m |
4.72 m x 5.43 m |
|
一楼 |
餐厅 |
4.26 m |
2.43 m |
4.26 m x 2.43 m |
|
一楼 |
客厅 |
4.31 m |
4.34 m |
4.31 m x 4.34 m |
|
一楼 |
Office |
3.32 m |
2.69 m |
3.32 m x 2.69 m |
|
Other |
卧室 |
2.69 m |
3.6 m |
2.69 m x 3.6 m |
https://www.realtor.ca/real-estate/28181135/11161-sandy-row-road-north-dundas-708-north-dundas-mountain-twp














































