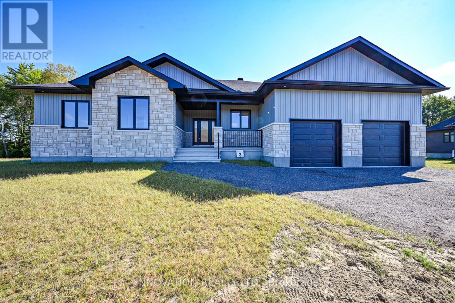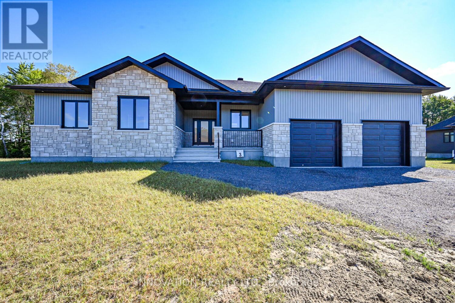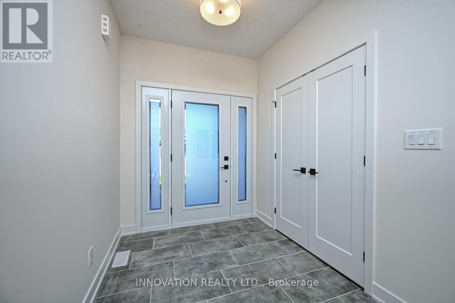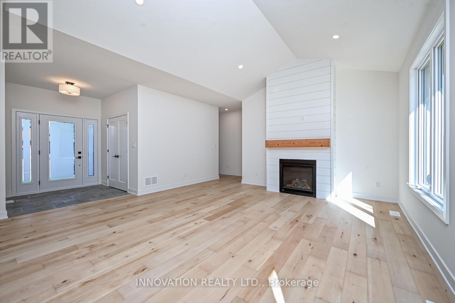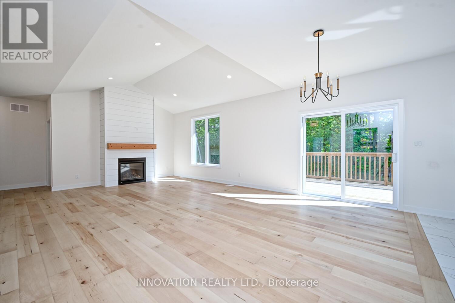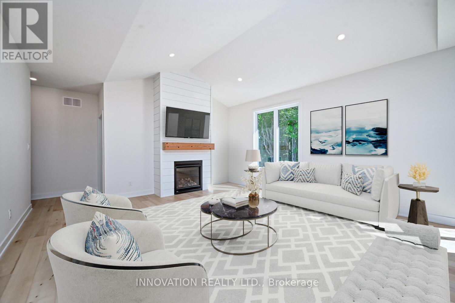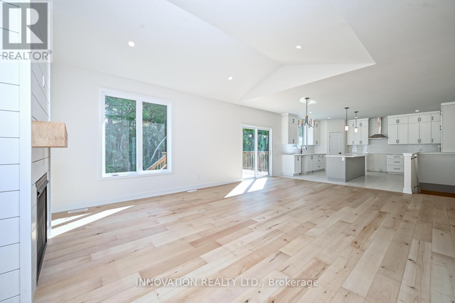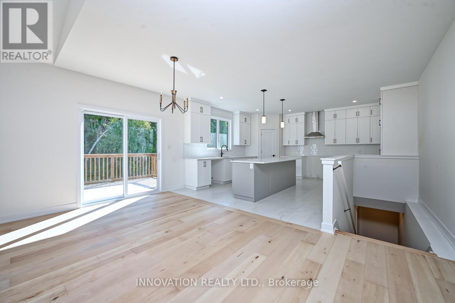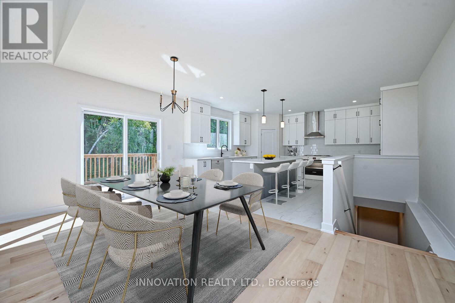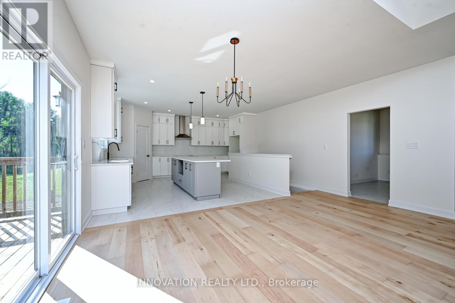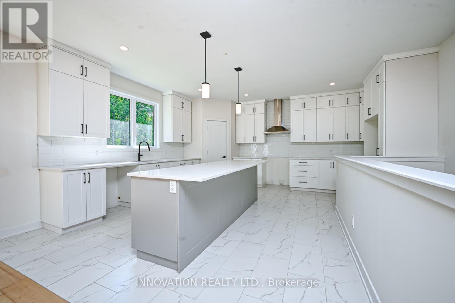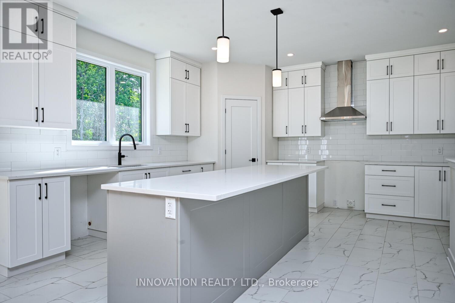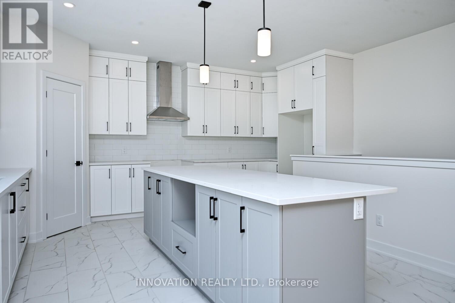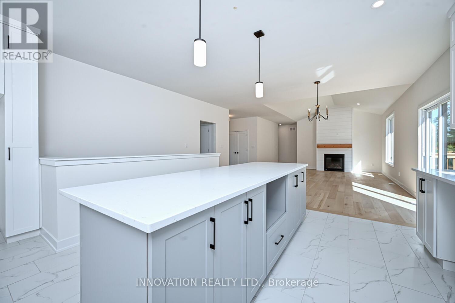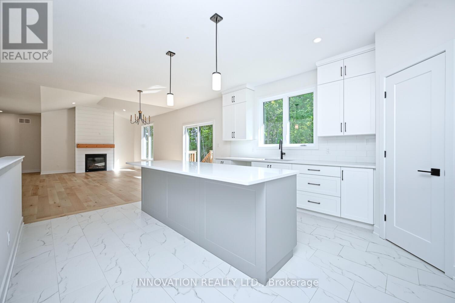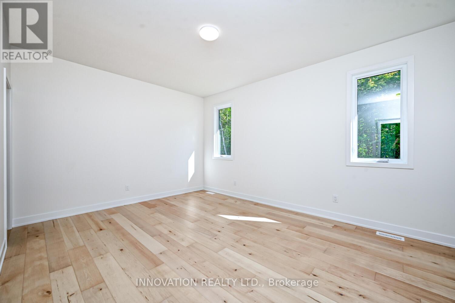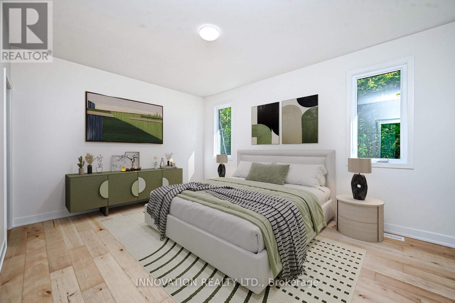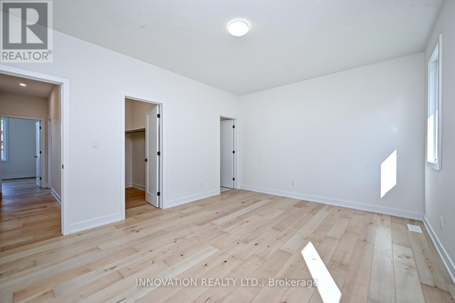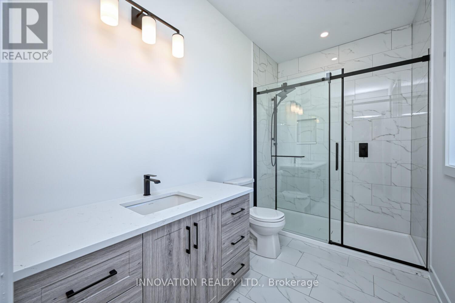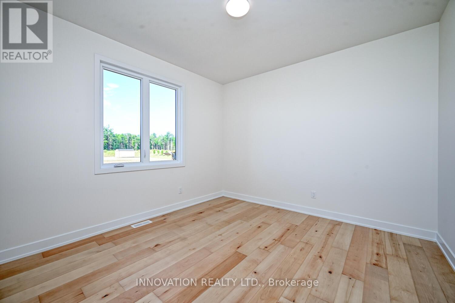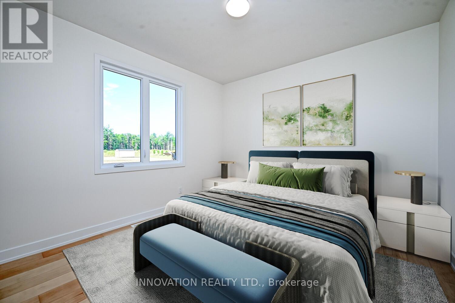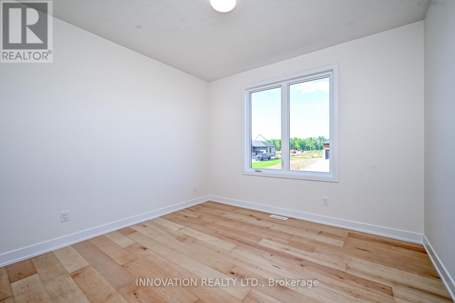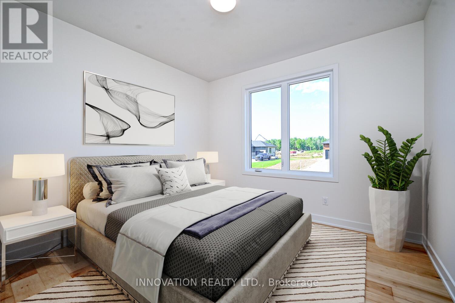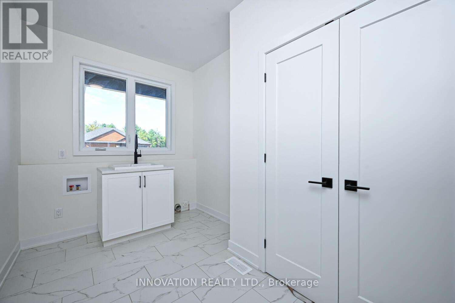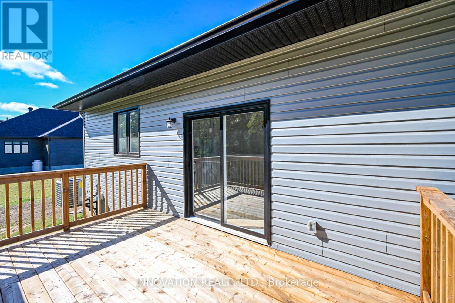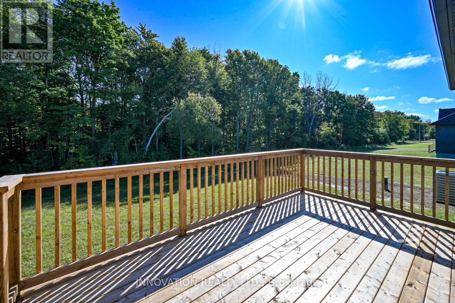3 卧室
2 浴室
1500 - 2000 sqft
平房
壁炉
中央空调, 换气器
风热取暖
$939,999
Welcome to SILVER CREEK ESTATES!! The Sarah model by Zanutta Construction features three spacious bedrooms and two beautifully appointed bathrooms, including a ensuite with a tiled walk-in shower. The open-concept living area featuring a vaulted ceiling and gas fireplace invites natural light to flood in, creating a warm and inviting atmosphere. The heart of the home, the expansive kitchen with corner pantry, boasts a large island that provides ample space for meal prep and casual dining. Zanutta Construction Inc offers many standards that would be considered upgrades with other builders, such as; quartz counters throughout, engineered hardwood and tile throughout the main level, potlights, gas fireplace, A/C, auto garage door openers, insulated garage doors, basement bath rough in, 9' ceilings, custom shelving in primary walk in closet. Additionally, the oversized double car garage offers plenty of room for vehicles and storage, making this home a perfect blend of comfort and practicality. Other lots and models to choose from, Model home available for showings by appointment located at 1694 Sharon St. HST included in purchase price w/rebate to builder. Pictures and matterport are of a similar model, finishes will vary, some pictures have been virtually staged. Only 5 min to 416, 10 min to Kemptville, 15 min to Winchester. (id:44758)
房源概要
|
MLS® Number
|
X12088640 |
|
房源类型
|
民宅 |
|
社区名字
|
708 - North Dundas (Mountain) Twp |
|
附近的便利设施
|
公园 |
|
社区特征
|
School Bus |
|
特征
|
Sump Pump |
|
总车位
|
6 |
详 情
|
浴室
|
2 |
|
地上卧房
|
3 |
|
总卧房
|
3 |
|
公寓设施
|
Fireplace(s) |
|
赠送家电包括
|
Water Heater, Garage Door Opener Remote(s), Hood 电扇 |
|
建筑风格
|
平房 |
|
地下室进展
|
已完成 |
|
地下室类型
|
Full (unfinished) |
|
施工种类
|
独立屋 |
|
空调
|
Central Air Conditioning, 换气机 |
|
外墙
|
石, 乙烯基壁板 |
|
壁炉
|
有 |
|
Fireplace Total
|
1 |
|
地基类型
|
混凝土浇筑 |
|
供暖方式
|
Propane |
|
供暖类型
|
压力热风 |
|
储存空间
|
1 |
|
内部尺寸
|
1500 - 2000 Sqft |
|
类型
|
独立屋 |
|
设备间
|
Drilled Well |
车 位
土地
|
英亩数
|
无 |
|
土地便利设施
|
公园 |
|
污水道
|
Septic System |
|
土地深度
|
225 Ft ,7 In |
|
土地宽度
|
154 Ft ,2 In |
|
不规则大小
|
154.2 X 225.6 Ft |
房 间
| 楼 层 |
类 型 |
长 度 |
宽 度 |
面 积 |
|
一楼 |
厨房 |
4.64 m |
4.24 m |
4.64 m x 4.24 m |
|
一楼 |
客厅 |
4.92 m |
3.86 m |
4.92 m x 3.86 m |
|
一楼 |
餐厅 |
2.94 m |
5.3 m |
2.94 m x 5.3 m |
|
一楼 |
主卧 |
4.74 m |
3.73 m |
4.74 m x 3.73 m |
|
一楼 |
浴室 |
2.2 m |
2.38 m |
2.2 m x 2.38 m |
|
一楼 |
卧室 |
3.55 m |
3.53 m |
3.55 m x 3.53 m |
|
一楼 |
卧室 |
3.32 m |
3.27 m |
3.32 m x 3.27 m |
|
一楼 |
浴室 |
1.82 m |
2.2 m |
1.82 m x 2.2 m |
|
一楼 |
洗衣房 |
1.85 m |
3.7 m |
1.85 m x 3.7 m |
https://www.realtor.ca/real-estate/28181131/1691-sharon-street-north-dundas-708-north-dundas-mountain-twp


