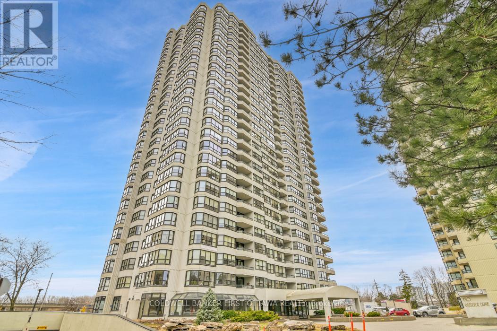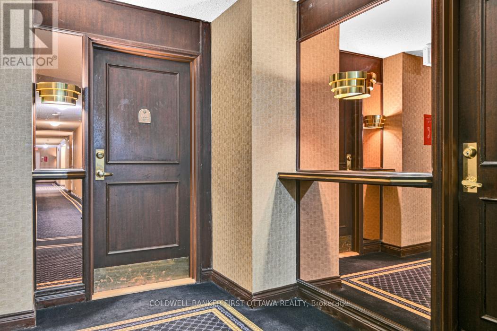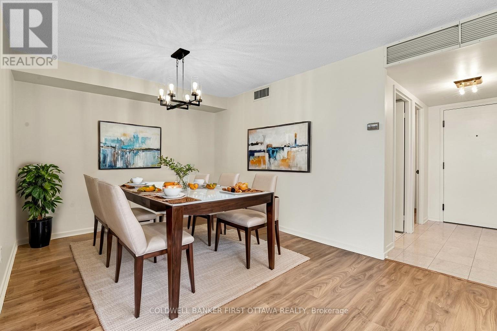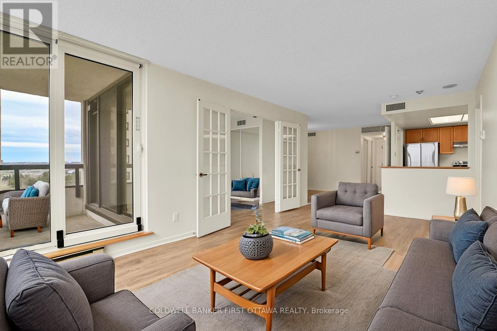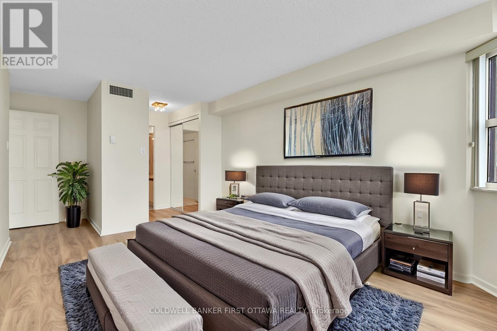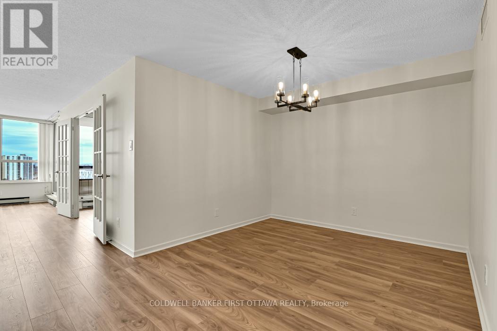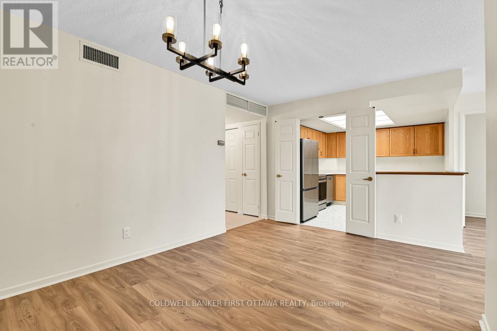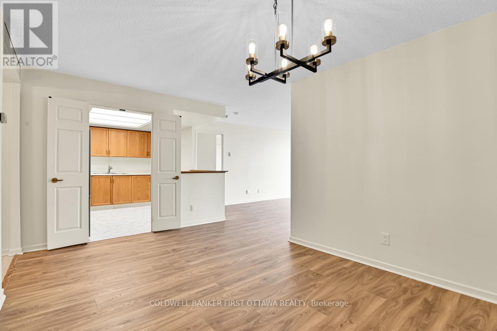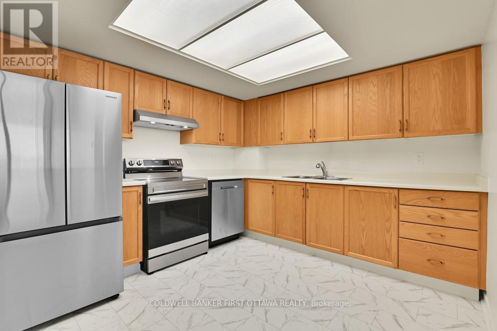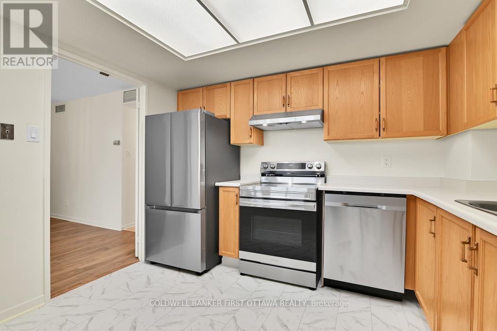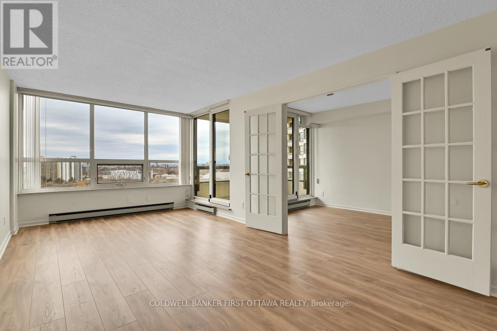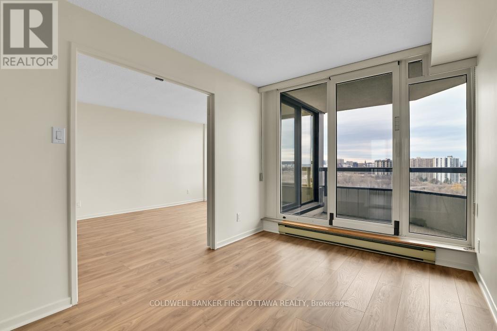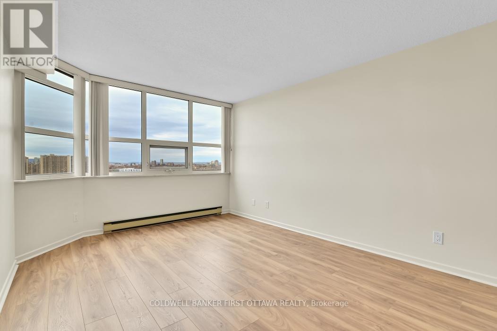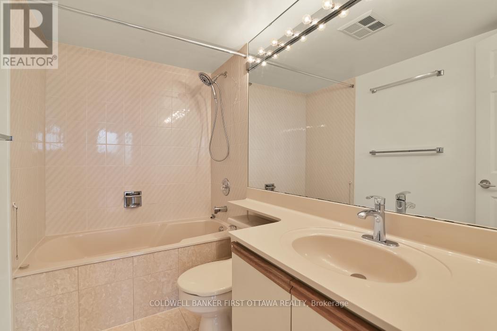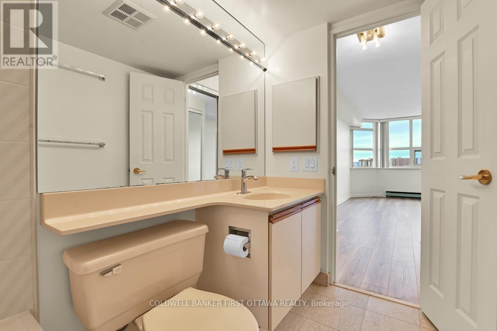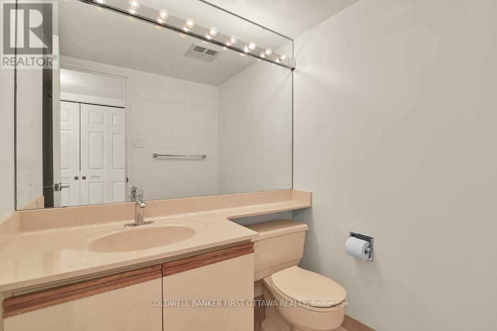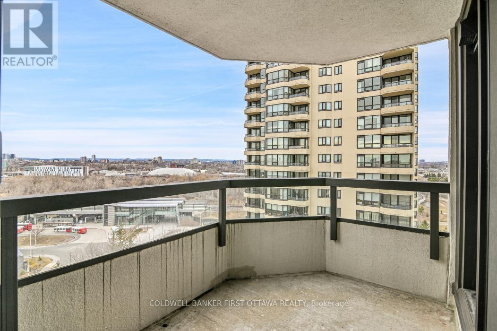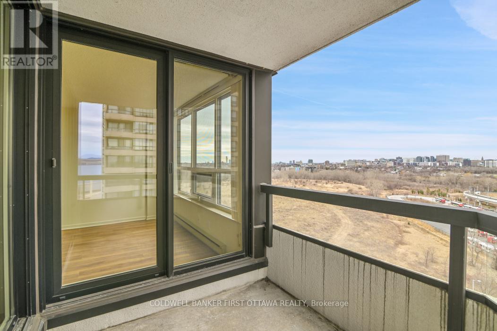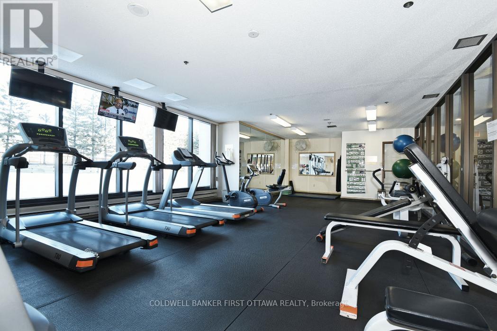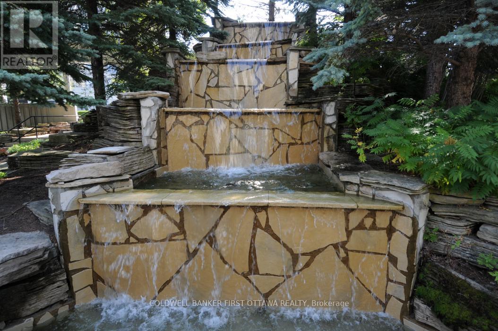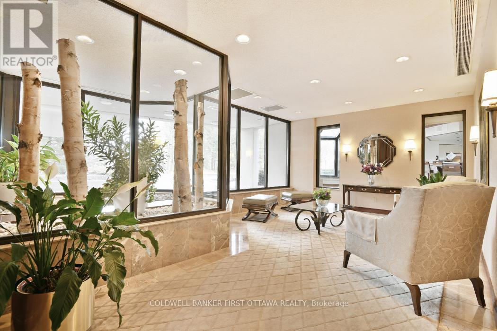1601 - 1510 Riverside Drive Ottawa, Ontario K1G 4X5

$574,900管理费,Water, Cable TV, Insurance, Common Area Maintenance
$897.20 每月
管理费,Water, Cable TV, Insurance, Common Area Maintenance
$897.20 每月Welcome to The Raphael in Tower II of The Riviera Complex, an elegant and spacious 2-bedroom, 2-bathroom suite offering approximately 1157 sq.ft (measurements from Builder's Plan) of luxurious living. From the moment you enter the grand lobby and ride the upgraded, state-of-the-art elevators, you will know this is a special place to call home. Located on the 16th floor, this beautifully maintained suite features a marble foyer with double vestibule closets, a stylish 2-piece powder room with wall-to-wall mirrors and lighting, and a spacious laundry room with access to the A/C unit. The large eat-in kitchen is equipped with luxury vinyl flooring, ample wood cabinetry, and brand-new stainless steel Samsung Smart appliances. The large dining room is complemented with an elegant ceiling brass light fixture. The generous sized living room, dining room, and bedrooms boast top-of-the-line Jasper Peaks flooring. The living room with its panoramic west-facing city views include the Gatineau Hills and the Rideau River, featuring breathtaking sunsets with a walkout to the balcony. The French glass doors lead to a second bedroom or den with mirrored closet doors and additional access to the balcony. The primary bedroom features vertical blinds, a spectacular westerly view, his-and-hers mirrored closets, and a 4-piece ensuite in calming beige tones, complete with a soaker tub, marble flooring, and wall-to-wall mirrors. This suite has been freshly painted and is in immaculate move-in ready condition. It also includes a basement locker and underground parking. Enjoy peace of mind with 24-hour gatehouse security and the numerous recreational amenities. Don't miss this rare opportunity to own a beautifully maintained suite in one of the city's most desirable towers and sought after locations. Book your private showing today! Some photos have been virtually staged. (id:44758)
房源概要
| MLS® Number | X12088463 |
| 房源类型 | 民宅 |
| 社区名字 | 3602 - Riverview Park |
| 社区特征 | Pets Not Allowed |
| 特征 | 阳台, In Suite Laundry |
| 总车位 | 1 |
详 情
| 浴室 | 2 |
| 地上卧房 | 2 |
| 总卧房 | 2 |
| 公寓设施 | Storage - Locker |
| 赠送家电包括 | 洗碗机, 烘干机, Hood 电扇, 炉子, 洗衣机, 冰箱 |
| 空调 | 中央空调 |
| 外墙 | 混凝土 |
| 客人卫生间(不包含洗浴) | 1 |
| 供暖方式 | 电 |
| 供暖类型 | Baseboard Heaters |
| 内部尺寸 | 1000 - 1199 Sqft |
| 类型 | 公寓 |
车 位
| 地下 | |
| Garage |
土地
| 英亩数 | 无 |
房 间
| 楼 层 | 类 型 | 长 度 | 宽 度 | 面 积 |
|---|---|---|---|---|
| Lower Level | Storage | 3.36 m | 1.2 m | 3.36 m x 1.2 m |
| 一楼 | 客厅 | 6.78 m | 3.58 m | 6.78 m x 3.58 m |
| 一楼 | 餐厅 | 3.35 m | 3.12 m | 3.35 m x 3.12 m |
| 一楼 | 厨房 | 3.33 m | 3.2 m | 3.33 m x 3.2 m |
| 一楼 | 主卧 | 4.65 m | 3.43 m | 4.65 m x 3.43 m |
| 一楼 | 浴室 | 2.47 m | 1.49 m | 2.47 m x 1.49 m |
| 一楼 | 卧室 | 3.43 m | 2.59 m | 3.43 m x 2.59 m |
| 一楼 | 浴室 | 1.75 m | 1.38 m | 1.75 m x 1.38 m |
| 一楼 | 洗衣房 | 3.18 m | 2.05 m | 3.18 m x 2.05 m |
| 一楼 | 其它 | 2.64 m | 2.01 m | 2.64 m x 2.01 m |
https://www.realtor.ca/real-estate/28180753/1601-1510-riverside-drive-ottawa-3602-riverview-park

