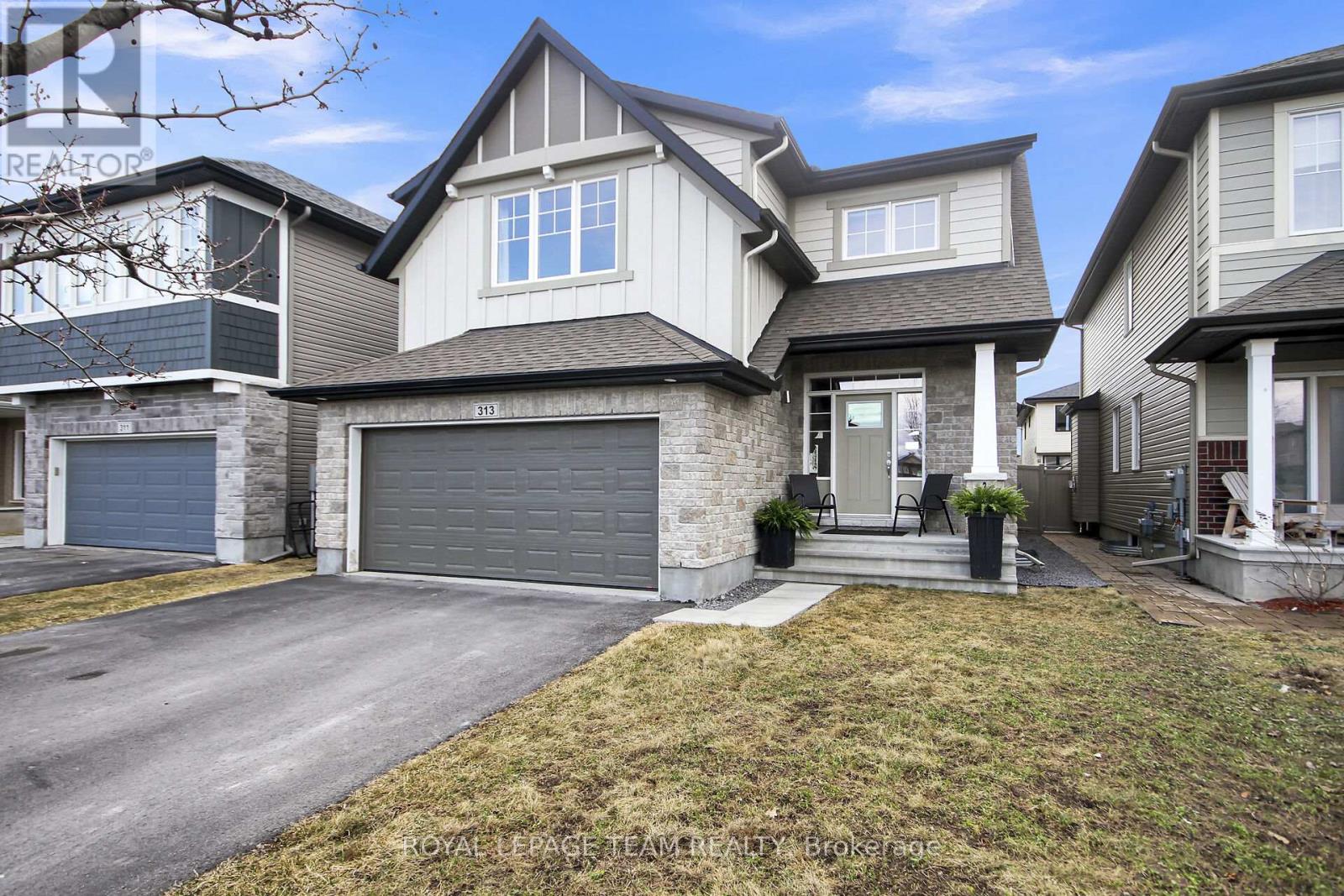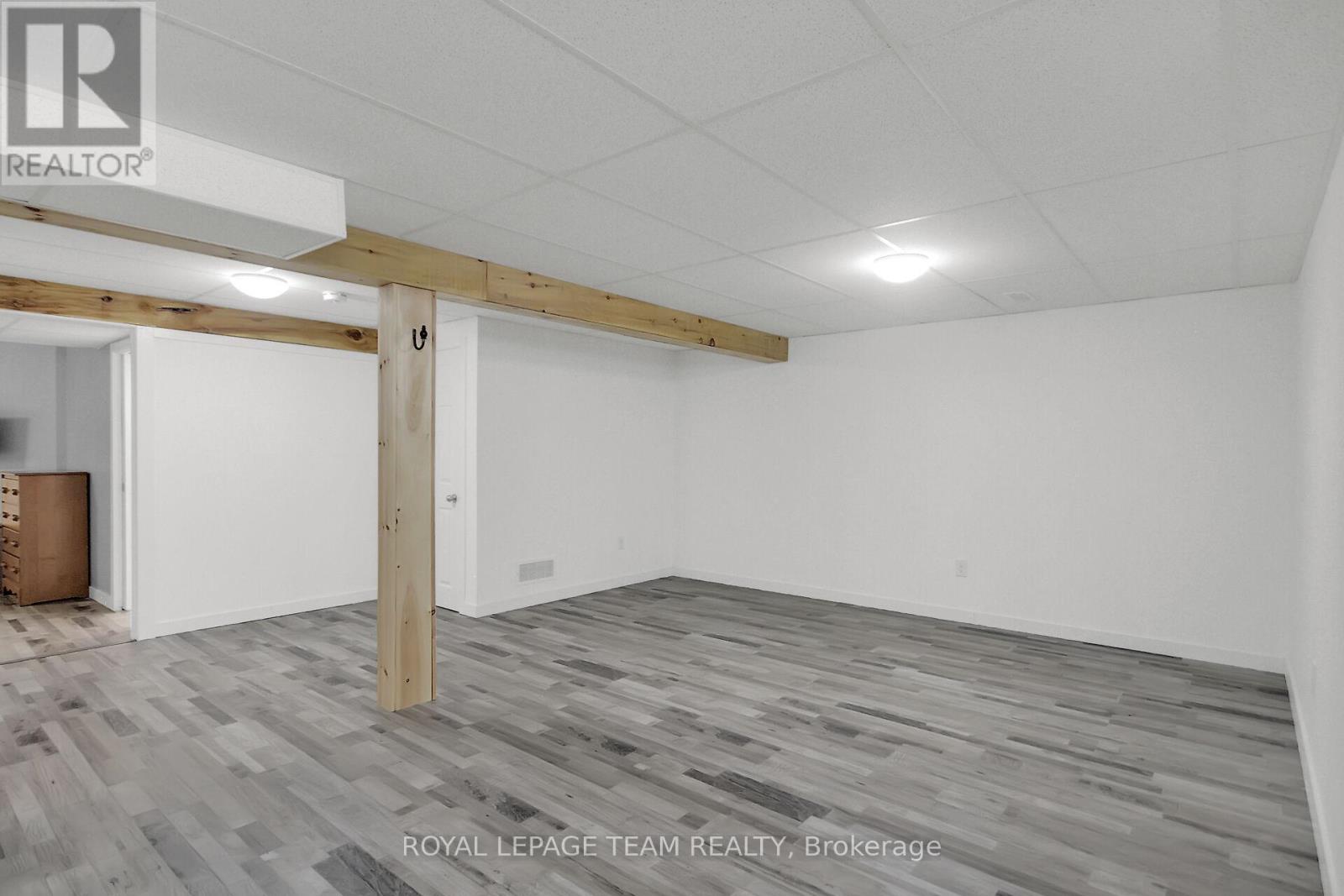4 卧室
4 浴室
1500 - 2000 sqft
壁炉
中央空调, Ventilation System
风热取暖
$985,000
Let the kids run wild in the park directly across the street! This modified Cardel Inverness 2 home has has been thoughtfully enhanced by approx 2', creating even more room for you to enjoy. The bright & inviting main level features a versatile flex room, perfect for a home office, playroom, or formal dining area. The heart of the home is the stunning kitchen, complete with elegant granite counters, stainless steel appliances, a convenient walk-in pantry, and a comfortable eating area. Adjacent is the welcoming great room with a cozy gas fireplace and windows galore. The upper level is where you'll find three generously sized bedrooms. The primary suite is a true retreat, featuring a walk-in closet, ensuite bath with a separate shower, relaxing soaker tub & double vanities. The upper level also offers a convenient laundry room, family bathroom and a huge bonus/family room, perfect for a home theatre, games room, or just additional living space.The finished basement further expands your living area, making it ideal for a home gym or entertainment centre. Additionally, it features a well appointed bedroom complete with its own 3-piece ensuite bathroom, providing excellent accommodation for guests or extended family. A convenient mudroom leads to the double car garage, which features built-in shelving providing excellent storage solutions. Outdoor living is easy thanks to the natural gas BBQ line, patio and composite decking, perfect for summer gatherings. The backyard is fully enclosed with PVC fencing, offering a safe and low-maintenance space for relaxation and play. Additional features include central air conditioning and HRV for year-round comfort and built-in speakers for seamless audio enjoyment throughout the home.This family-friendly location on a quiet street provides a peaceful and secure environment. Transit and amenities are all close by. Don't miss the opportunity to own this exceptional home today! (id:44758)
房源概要
|
MLS® Number
|
X12088357 |
|
房源类型
|
民宅 |
|
社区名字
|
9010 - Kanata - Emerald Meadows/Trailwest |
|
附近的便利设施
|
公园, 公共交通 |
|
社区特征
|
School Bus |
|
总车位
|
6 |
|
结构
|
Deck |
详 情
|
浴室
|
4 |
|
地上卧房
|
3 |
|
地下卧室
|
1 |
|
总卧房
|
4 |
|
公寓设施
|
Fireplace(s) |
|
赠送家电包括
|
Garage Door Opener Remote(s), Water Heater - Tankless, Water Meter, 洗碗机, 烘干机, Garage Door Opener, Hood 电扇, 微波炉, 炉子, 洗衣机, 冰箱 |
|
地下室进展
|
已装修 |
|
地下室类型
|
N/a (finished) |
|
施工种类
|
独立屋 |
|
空调
|
Central Air Conditioning, Ventilation System |
|
外墙
|
砖, 乙烯基壁板 |
|
Fire Protection
|
Smoke Detectors |
|
壁炉
|
有 |
|
Fireplace Total
|
1 |
|
地基类型
|
混凝土浇筑 |
|
客人卫生间(不包含洗浴)
|
1 |
|
供暖方式
|
天然气 |
|
供暖类型
|
压力热风 |
|
储存空间
|
2 |
|
内部尺寸
|
1500 - 2000 Sqft |
|
类型
|
独立屋 |
|
设备间
|
市政供水 |
车 位
土地
|
英亩数
|
无 |
|
围栏类型
|
Fenced Yard |
|
土地便利设施
|
公园, 公共交通 |
|
污水道
|
Sanitary Sewer |
|
土地深度
|
105 Ft |
|
土地宽度
|
38 Ft ,1 In |
|
不规则大小
|
38.1 X 105 Ft |
|
规划描述
|
R1z(1863) |
房 间
| 楼 层 |
类 型 |
长 度 |
宽 度 |
面 积 |
|
二楼 |
第二卧房 |
2.99 m |
3.24 m |
2.99 m x 3.24 m |
|
二楼 |
第三卧房 |
3.24 m |
3.21 m |
3.24 m x 3.21 m |
|
二楼 |
浴室 |
2.99 m |
1.59 m |
2.99 m x 1.59 m |
|
二楼 |
洗衣房 |
1.91 m |
2.02 m |
1.91 m x 2.02 m |
|
二楼 |
家庭房 |
5.3 m |
4.43 m |
5.3 m x 4.43 m |
|
二楼 |
主卧 |
5.06 m |
3.35 m |
5.06 m x 3.35 m |
|
二楼 |
浴室 |
2.95 m |
3.36 m |
2.95 m x 3.36 m |
|
二楼 |
其它 |
1.88 m |
2.03 m |
1.88 m x 2.03 m |
|
Lower Level |
Bedroom 4 |
3.61 m |
3.92 m |
3.61 m x 3.92 m |
|
Lower Level |
浴室 |
1.4 m |
2.68 m |
1.4 m x 2.68 m |
|
Lower Level |
娱乐,游戏房 |
7.47 m |
6.49 m |
7.47 m x 6.49 m |
|
一楼 |
门厅 |
2.6 m |
1.52 m |
2.6 m x 1.52 m |
|
一楼 |
Office |
5.38 m |
3.42 m |
5.38 m x 3.42 m |
|
一楼 |
Pantry |
2.64 m |
3.3 m |
2.64 m x 3.3 m |
|
一楼 |
厨房 |
5.07 m |
2.74 m |
5.07 m x 2.74 m |
|
一楼 |
Eating Area |
3.68 m |
2.84 m |
3.68 m x 2.84 m |
|
一楼 |
大型活动室 |
4.42 m |
4.26 m |
4.42 m x 4.26 m |
https://www.realtor.ca/real-estate/28180436/313-oxer-place-ottawa-9010-kanata-emerald-meadowstrailwest








































