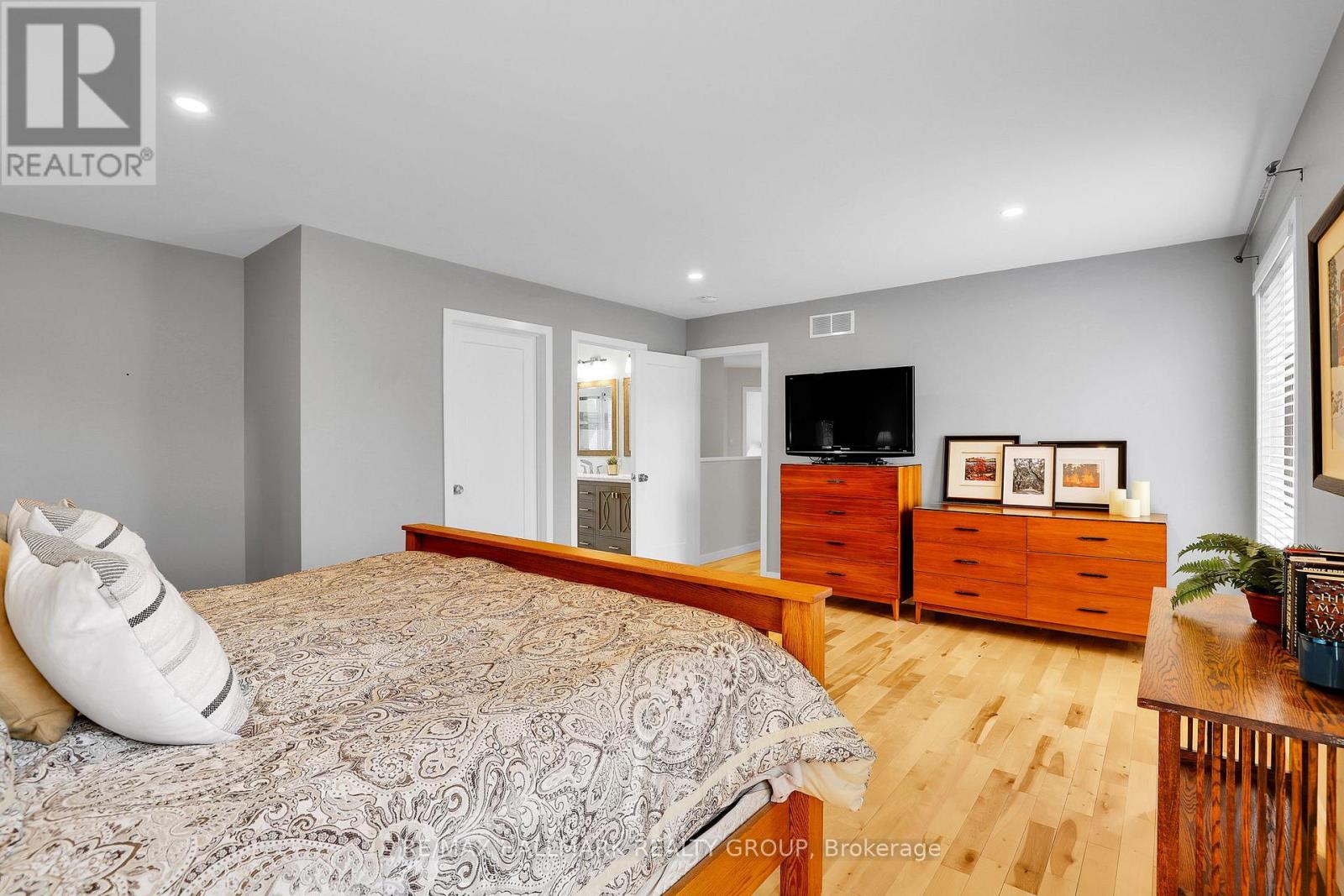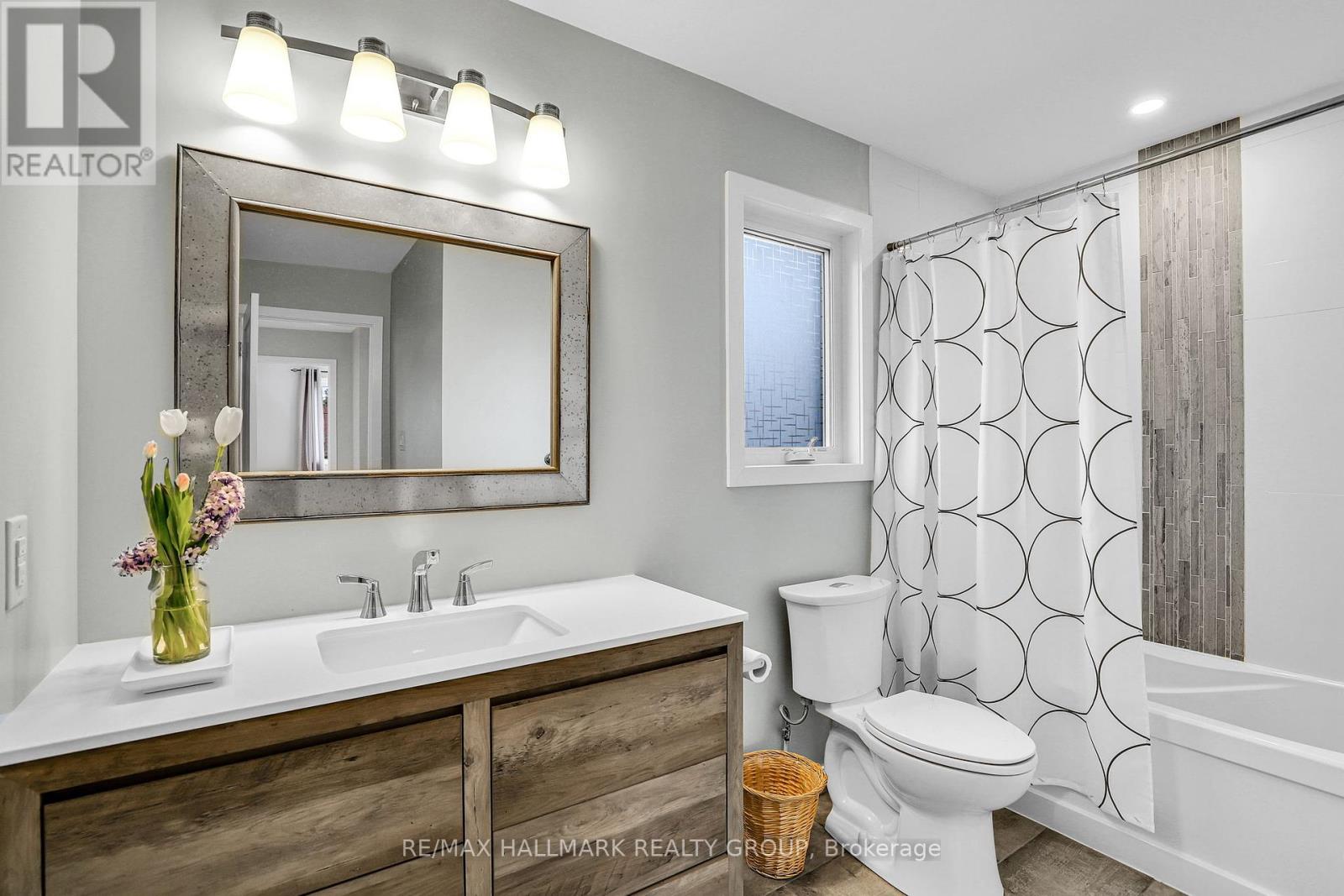4 卧室
4 浴室
2000 - 2500 sqft
壁炉
中央空调
风热取暖
$1,199,900
Welcome to this rare, custom-built executive home, thoughtfully designed with all the amenities for modern living including an attached garage with convenient inside entry. The sun-filled main floor features a spacious layout, perfect for both everyday comfort and effortless entertaining. Enjoy a beautifully crafted custom kitchen with an oversized island and breakfast counter, overlooking a cozy family room complete with fireplace. A formal dining room adds an elegant touch for hosting guests, while the main floor den with French doors offers the ideal work-from-home setup. Upstairs, you'll find four generous bedrooms, including an expansive primary suite with a luxurious five-piece ensuite and walk-in closet. Three additional bedrooms, a full bath, and a convenient laundry room complete the upper level. Hardwood flooring runs throughout both levels, adding warmth and sophistication. The lower level is ready for your personal touch, offering ample space for a rec room, bedroom, or gym plus a finished four-piece bathroom already in place. Step outside to enjoy the fully fenced, south-facing backyard with stone patio, or relax on the inviting covered front porch. Located just steps from the Civic Hospital, Experimental Farm, and a short walk to Wellington Village, this exceptional home offers the best of location and lifestyle. (id:44758)
房源概要
|
MLS® Number
|
X12088335 |
|
房源类型
|
民宅 |
|
社区名字
|
5302 - Carlington |
|
总车位
|
5 |
详 情
|
浴室
|
4 |
|
地上卧房
|
4 |
|
总卧房
|
4 |
|
公寓设施
|
Fireplace(s) |
|
赠送家电包括
|
Water Heater, Water Meter, 洗碗机, 烘干机, 炉子, 洗衣机, 冰箱 |
|
地下室进展
|
部分完成 |
|
地下室类型
|
N/a (partially Finished) |
|
施工种类
|
独立屋 |
|
空调
|
中央空调 |
|
外墙
|
乙烯基壁板 |
|
壁炉
|
有 |
|
Fireplace Total
|
1 |
|
地基类型
|
混凝土浇筑 |
|
客人卫生间(不包含洗浴)
|
1 |
|
供暖方式
|
天然气 |
|
供暖类型
|
压力热风 |
|
储存空间
|
2 |
|
内部尺寸
|
2000 - 2500 Sqft |
|
类型
|
独立屋 |
|
设备间
|
市政供水 |
车 位
土地
|
英亩数
|
无 |
|
污水道
|
Sanitary Sewer |
|
土地深度
|
65 Ft ,3 In |
|
土地宽度
|
70 Ft |
|
不规则大小
|
70 X 65.3 Ft |
|
规划描述
|
住宅 |
房 间
| 楼 层 |
类 型 |
长 度 |
宽 度 |
面 积 |
|
二楼 |
第二卧房 |
3.56 m |
3.39 m |
3.56 m x 3.39 m |
|
二楼 |
第三卧房 |
3.45 m |
3.26 m |
3.45 m x 3.26 m |
|
二楼 |
Bedroom 4 |
3.33 m |
2.81 m |
3.33 m x 2.81 m |
|
二楼 |
浴室 |
3.18 m |
3.08 m |
3.18 m x 3.08 m |
|
二楼 |
主卧 |
5.4 m |
4.13 m |
5.4 m x 4.13 m |
|
二楼 |
浴室 |
4.25 m |
3.23 m |
4.25 m x 3.23 m |
|
二楼 |
其它 |
2.65 m |
1.66 m |
2.65 m x 1.66 m |
|
二楼 |
洗衣房 |
1.46 m |
1.25 m |
1.46 m x 1.25 m |
|
Lower Level |
浴室 |
|
|
Measurements not available |
|
一楼 |
大型活动室 |
5.66 m |
4.03 m |
5.66 m x 4.03 m |
|
一楼 |
衣帽间 |
4.26 m |
3.31 m |
4.26 m x 3.31 m |
|
一楼 |
厨房 |
4.38 m |
4.03 m |
4.38 m x 4.03 m |
|
一楼 |
餐厅 |
4.26 m |
3.28 m |
4.26 m x 3.28 m |
|
一楼 |
Eating Area |
|
|
Measurements not available |
|
一楼 |
Mud Room |
2.65 m |
1.97 m |
2.65 m x 1.97 m |
https://www.realtor.ca/real-estate/28180435/56-anna-avenue-ottawa-5302-carlington











































