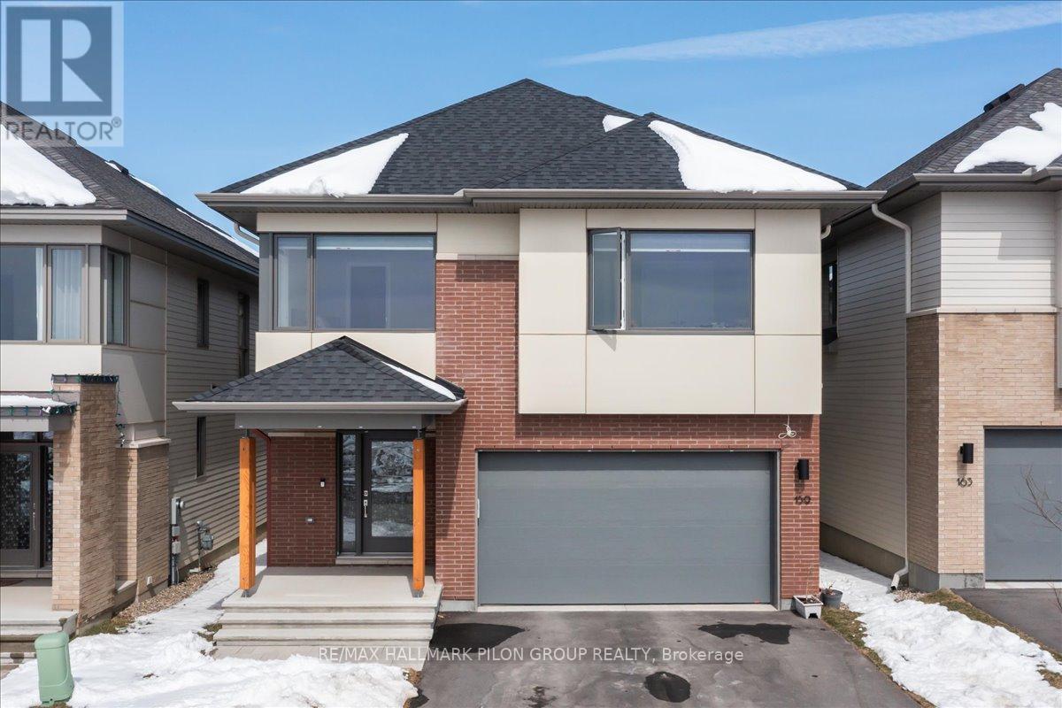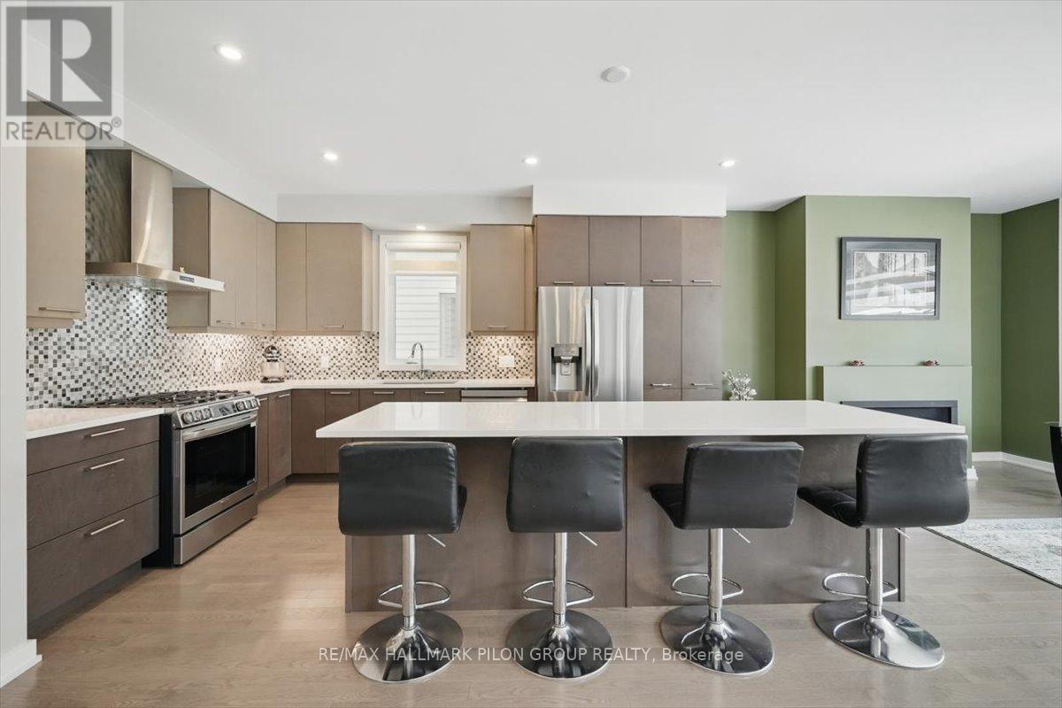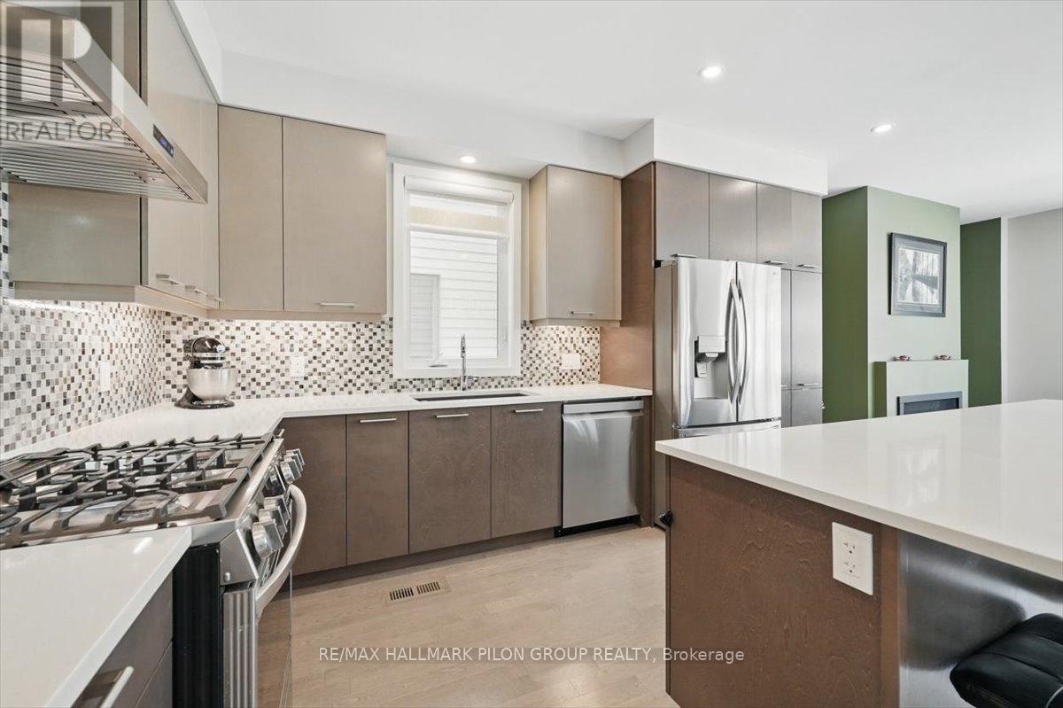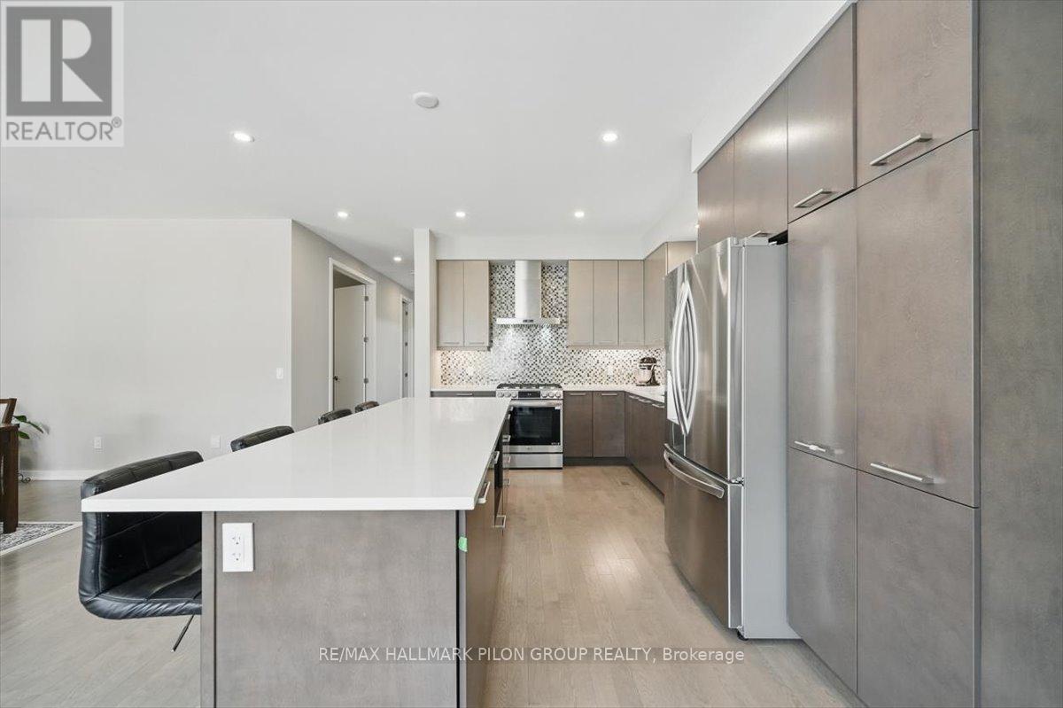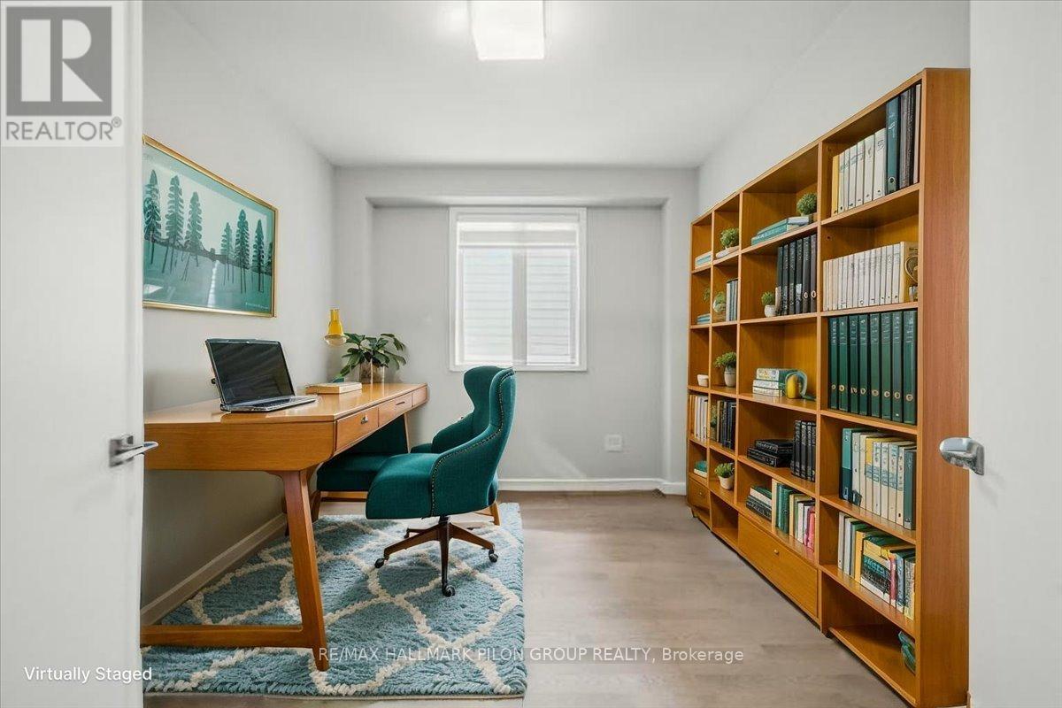4 卧室
3 浴室
2500 - 3000 sqft
壁炉
中央空调
风热取暖
$1,150,000
Welcome to 159 Rockmelon Street, a beautifully crafted, nearly new home in the vibrant Riverside South community. Built by HN Homes, this sought-after Aston model offers over 3,200 square feet of well-designed living space that blends modern elegance with everyday comfort. Step inside to find rich hardwood floors, 9-ft ceilings, and oversized windows that flood the open-concept main floor with natural light. An elegant fireplace adds warmth, while a dedicated home office provides a quiet workspace. The practical mudroom off the garage keeps things organized. The chefs kitchen is both stylish and functional, featuring quartz countertops, an upgraded island perfect for casual meals or entertaining, and ample cabinetry for storage. Its seamless flow to the living and dining areas makes it ideal for hosting gatherings. Upstairs, you'll find four spacious bedrooms, including a luxurious primary suite with a walk-in closet and spa-like 5-piece ensuite. One of the additional bedrooms also includes its own walk-in. A loft offers extra living space, and a 4-piece main bath serves the secondary bedrooms. The laundry room on this level, complete with sink and storage, adds convenience to your routine. The finished lower level offers a flexible area for a home theatre, gym, or playroom, with ample storage space and a rough-in for a future bathroom. The attached two-car garage is equipped with a 240-volt outlet, ready for your future electric vehicle charging needs. Set in a growing, family-friendly neighbourhood, this home provides easy access to schools, parks, shopping, and Ottawas LRT system-bringing the best of city living within reach. Don't miss your chance to call this exceptional property home. Some photos virtually staged. (id:44758)
房源概要
|
MLS® Number
|
X12082933 |
|
房源类型
|
民宅 |
|
社区名字
|
2602 - Riverside South/Gloucester Glen |
|
附近的便利设施
|
公园, 公共交通 |
|
设备类型
|
热水器 - Tankless |
|
特征
|
Lane |
|
总车位
|
4 |
|
租赁设备类型
|
热水器 - Tankless |
详 情
|
浴室
|
3 |
|
地上卧房
|
4 |
|
总卧房
|
4 |
|
公寓设施
|
Fireplace(s) |
|
赠送家电包括
|
Garage Door Opener Remote(s), Central Vacuum, Water Heater - Tankless, 洗碗机, 烘干机, Hood 电扇, 炉子, 洗衣机, 冰箱 |
|
地下室进展
|
已装修 |
|
地下室类型
|
全完工 |
|
施工种类
|
独立屋 |
|
空调
|
中央空调 |
|
外墙
|
砖, 灰泥 |
|
壁炉
|
有 |
|
Fireplace Total
|
1 |
|
Flooring Type
|
Hardwood |
|
地基类型
|
混凝土浇筑 |
|
客人卫生间(不包含洗浴)
|
1 |
|
供暖方式
|
天然气 |
|
供暖类型
|
压力热风 |
|
储存空间
|
2 |
|
内部尺寸
|
2500 - 3000 Sqft |
|
类型
|
独立屋 |
|
设备间
|
市政供水 |
车 位
土地
|
英亩数
|
无 |
|
土地便利设施
|
公园, 公共交通 |
|
污水道
|
Sanitary Sewer |
|
土地深度
|
101 Ft ,7 In |
|
土地宽度
|
35 Ft ,1 In |
|
不规则大小
|
35.1 X 101.6 Ft |
|
规划描述
|
R1 |
房 间
| 楼 层 |
类 型 |
长 度 |
宽 度 |
面 积 |
|
二楼 |
主卧 |
4.27 m |
4.88 m |
4.27 m x 4.88 m |
|
二楼 |
第二卧房 |
3.91 m |
3.81 m |
3.91 m x 3.81 m |
|
二楼 |
第三卧房 |
4.04 m |
3.81 m |
4.04 m x 3.81 m |
|
二楼 |
Bedroom 4 |
3.51 m |
3.78 m |
3.51 m x 3.78 m |
|
二楼 |
Loft |
2.34 m |
1.7 m |
2.34 m x 1.7 m |
|
Lower Level |
家庭房 |
3.98 m |
8.08 m |
3.98 m x 8.08 m |
|
Lower Level |
其它 |
3.07 m |
4.75 m |
3.07 m x 4.75 m |
|
Lower Level |
其它 |
2.16 m |
4.65 m |
2.16 m x 4.65 m |
|
一楼 |
客厅 |
5.28 m |
3.66 m |
5.28 m x 3.66 m |
|
一楼 |
门厅 |
2.62 m |
2.79 m |
2.62 m x 2.79 m |
|
一楼 |
餐厅 |
4.52 m |
4.78 m |
4.52 m x 4.78 m |
|
一楼 |
厨房 |
3.3 m |
4.57 m |
3.3 m x 4.57 m |
|
一楼 |
衣帽间 |
3.51 m |
3.05 m |
3.51 m x 3.05 m |
|
一楼 |
Mud Room |
1.47 m |
3.51 m |
1.47 m x 3.51 m |
https://www.realtor.ca/real-estate/28168192/159-rockmelon-street-ottawa-2602-riverside-southgloucester-glen


