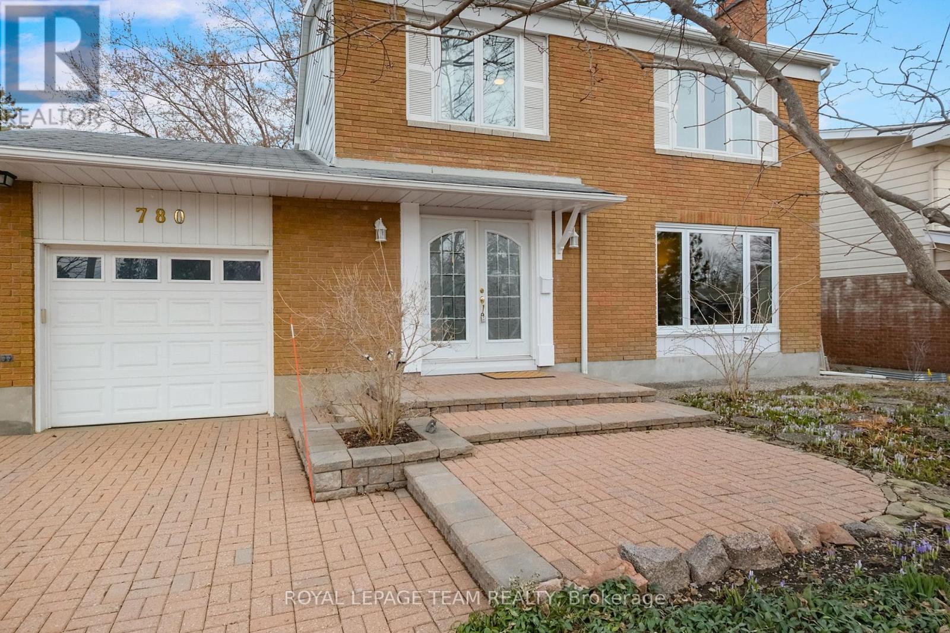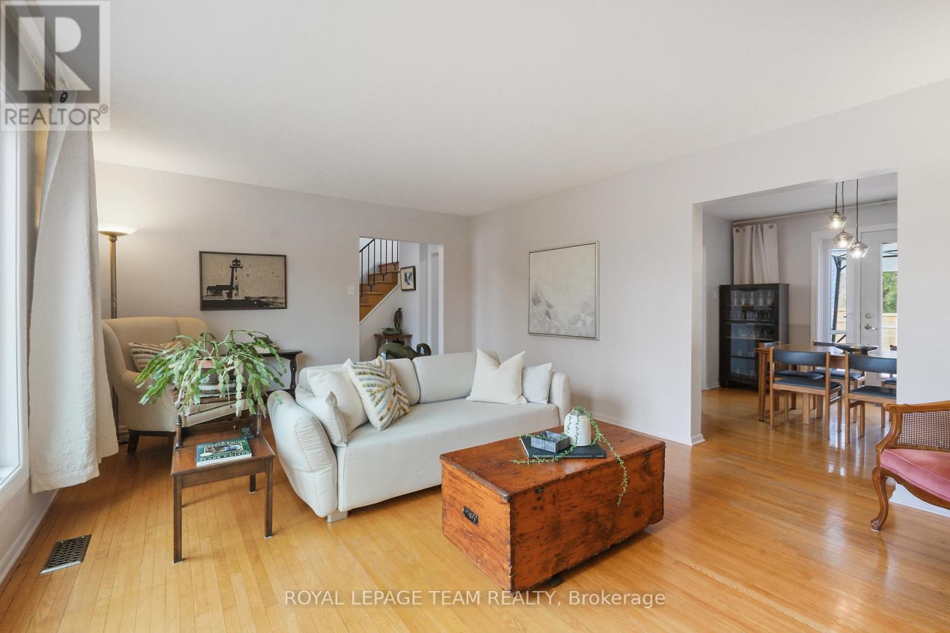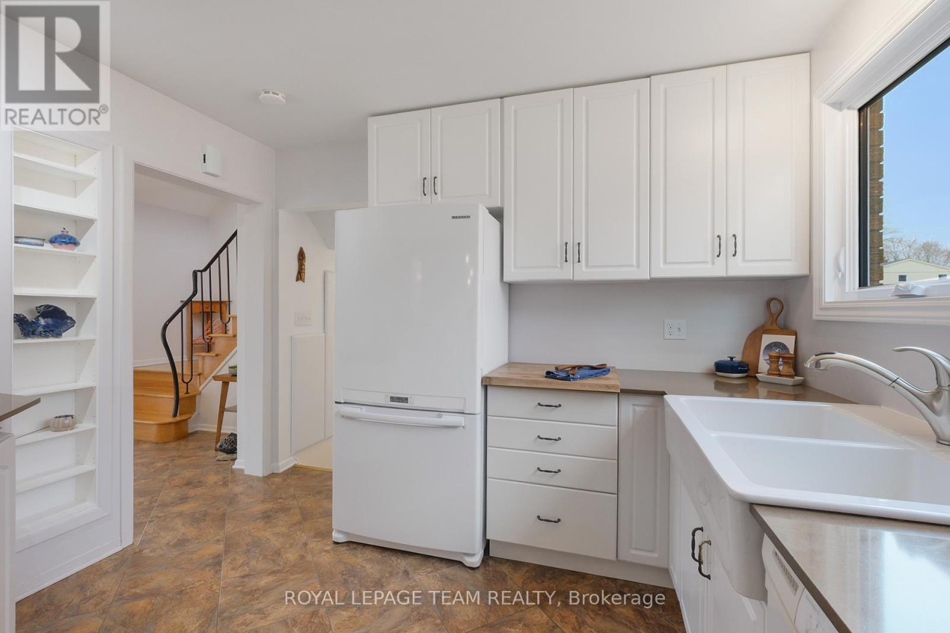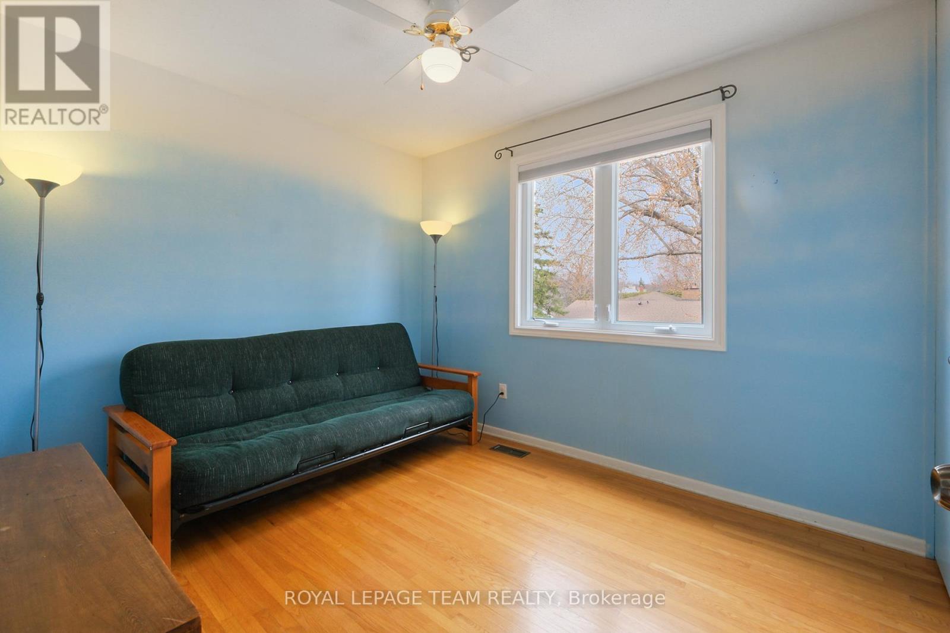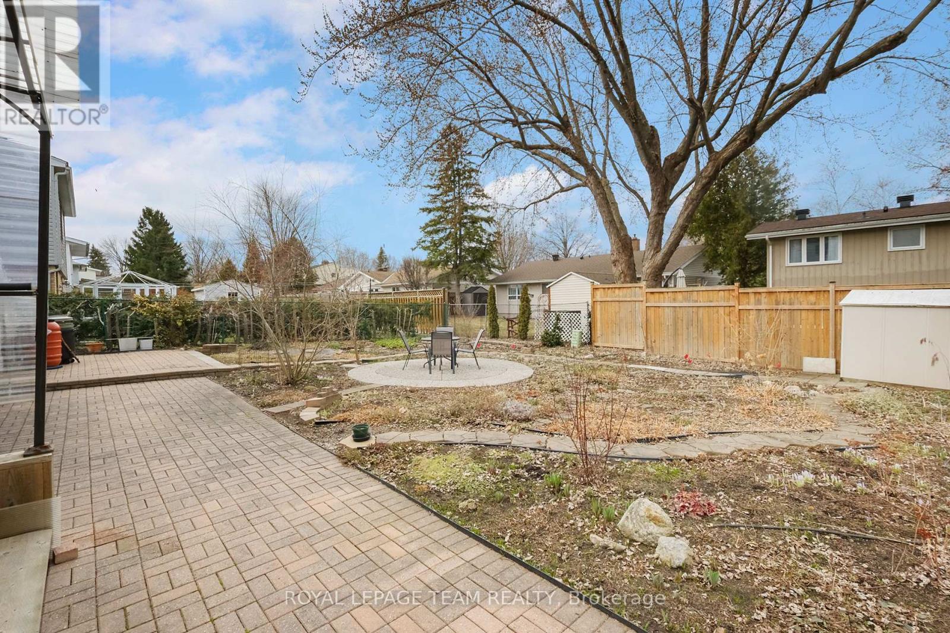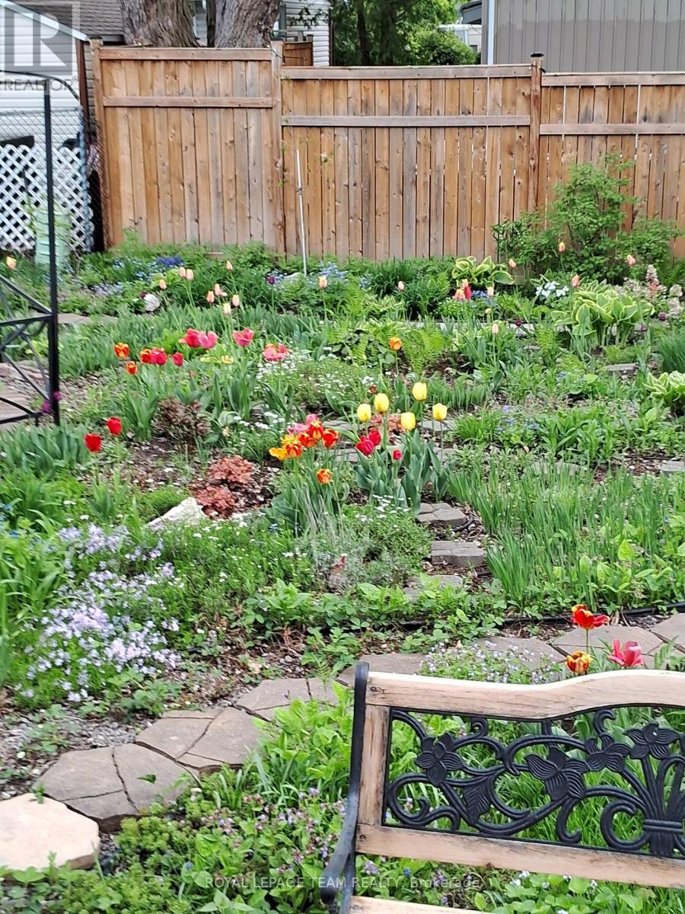4 卧室
3 浴室
1500 - 2000 sqft
壁炉
中央空调
风热取暖
Landscaped
$762,500
A Fantastic Find ! A Single Family Detached 2Storey with True 4 Bedrooms & 3 Bathrooms, 2 Gas Fireplaces and Single Garage in amazing Sought after Neighbourhood of Beacon Hill North - Walking distance to multiple top-notch French/Immersion/Public/Catholic Schools incl Colonel By HS - Grand LivingRoom with Lovely Picture Window - Updated Kitchen w/ Quartz Counters, Breakfast Bar & Open to Spacious Dining Room - Strip Oak Hardwood Floors on Main, 2nd and Staircase - Primary Bedroom has Ensuite bath with Option to Incl Add'l Shower - Add'l bedrooms all have double closets so loads of Storage - Main Flr has Powder Bath w/ Option for Main Floor Laundry (original layout) + Access to OverSized Garage - Lower Level has a Huge FamilyRoom with a 2nd Gas Fireplace - Plenty of Additional Storage, Utility Room, and current Laundry (could be located to main) - All Copper Wiring ThruOut - Trane Gas Furnace'14, Triple -Pane Windows (main & LL) Double on 2nd, Roof with 35yr Shingle + 25yr on Garage - Interlock Double Wide Driveway, Walkway, Paths & Patio & Beautiful Perennial Gardens Front & Back, Nat Gas BBQ Hook-up - Nearby Amenities incl LRT Blair & Upcoming LRT Montreal Rd, New Costco, Gloucester Centre, Library, Gyms, Splash pool, Grocery Stores, Pharmacies & restaurants- short walk/bike ride to the Trails along the Ottawa River, recreation, parks, shopping and schools (incl Colonel By HS renowned for its IB program; Thomas D'Arcy McGee (OCSB); Robert Hopkins Public/Henry Monroe/ LePhare Immer (OCDSB); La Verendrye (CECCE); Cite Collegiale - Access to NRC/CSIS/CSE, CMHC, Montfort Hospital & 174/417 - Only 15 minutes to DOWNTOWN! (id:44758)
房源概要
|
MLS® Number
|
X12089131 |
|
房源类型
|
民宅 |
|
社区名字
|
2103 - Beacon Hill North |
|
附近的便利设施
|
公共交通 |
|
设备类型
|
热水器 - Gas |
|
总车位
|
5 |
|
租赁设备类型
|
热水器 - Gas |
|
结构
|
Patio(s) |
详 情
|
浴室
|
3 |
|
地上卧房
|
4 |
|
总卧房
|
4 |
|
公寓设施
|
Fireplace(s) |
|
赠送家电包括
|
Garage Door Opener Remote(s), Water Meter, 洗碗机, 烘干机, Garage Door Opener, 炉子, 洗衣机, 窗帘, 冰箱 |
|
地下室进展
|
已装修 |
|
地下室类型
|
全完工 |
|
施工种类
|
独立屋 |
|
空调
|
中央空调 |
|
外墙
|
砖, Steel |
|
壁炉
|
有 |
|
Fireplace Total
|
2 |
|
Flooring Type
|
Hardwood |
|
地基类型
|
混凝土浇筑 |
|
客人卫生间(不包含洗浴)
|
2 |
|
供暖方式
|
天然气 |
|
供暖类型
|
压力热风 |
|
储存空间
|
2 |
|
内部尺寸
|
1500 - 2000 Sqft |
|
类型
|
独立屋 |
|
设备间
|
市政供水 |
车 位
土地
|
英亩数
|
无 |
|
土地便利设施
|
公共交通 |
|
Landscape Features
|
Landscaped |
|
污水道
|
Sanitary Sewer |
|
土地深度
|
100 Ft |
|
土地宽度
|
55 Ft |
|
不规则大小
|
55 X 100 Ft |
|
规划描述
|
Res |
房 间
| 楼 层 |
类 型 |
长 度 |
宽 度 |
面 积 |
|
二楼 |
浴室 |
2.49 m |
2.49 m |
2.49 m x 2.49 m |
|
二楼 |
主卧 |
3.91 m |
3.78 m |
3.91 m x 3.78 m |
|
二楼 |
第二卧房 |
3.68 m |
2.9 m |
3.68 m x 2.9 m |
|
二楼 |
第三卧房 |
3.17 m |
2.9 m |
3.17 m x 2.9 m |
|
二楼 |
Bedroom 4 |
3 m |
2.49 m |
3 m x 2.49 m |
|
Lower Level |
家庭房 |
5.54 m |
4.11 m |
5.54 m x 4.11 m |
|
Lower Level |
设备间 |
|
|
Measurements not available |
|
Lower Level |
洗衣房 |
|
|
Measurements not available |
|
一楼 |
门厅 |
3 m |
2.49 m |
3 m x 2.49 m |
|
一楼 |
客厅 |
5.54 m |
4.11 m |
5.54 m x 4.11 m |
|
一楼 |
餐厅 |
3.81 m |
3.35 m |
3.81 m x 3.35 m |
|
一楼 |
厨房 |
5.05 m |
3.35 m |
5.05 m x 3.35 m |
|
一楼 |
洗衣房 |
2.49 m |
1.2 m |
2.49 m x 1.2 m |
设备间
https://www.realtor.ca/real-estate/28181949/780-eastvale-drive-ottawa-2103-beacon-hill-north





