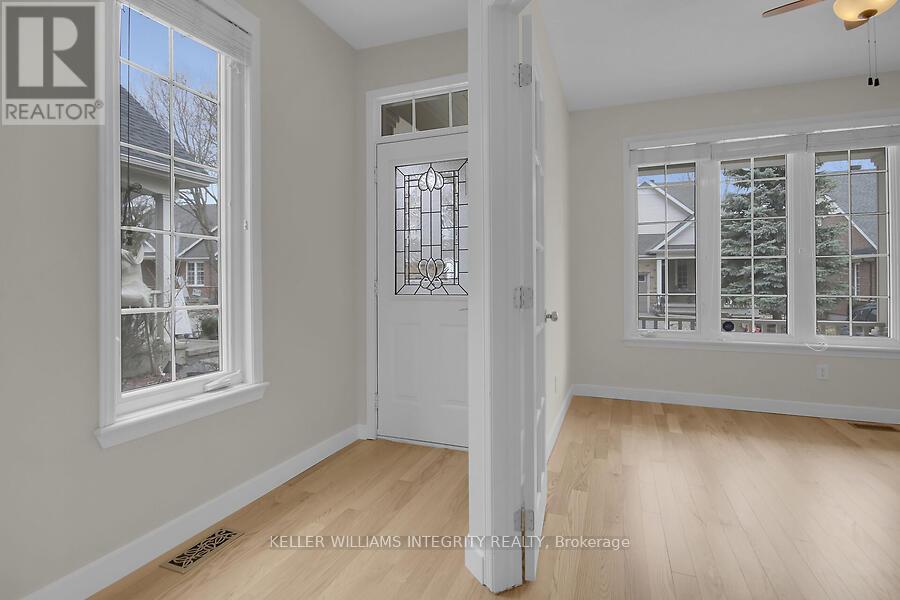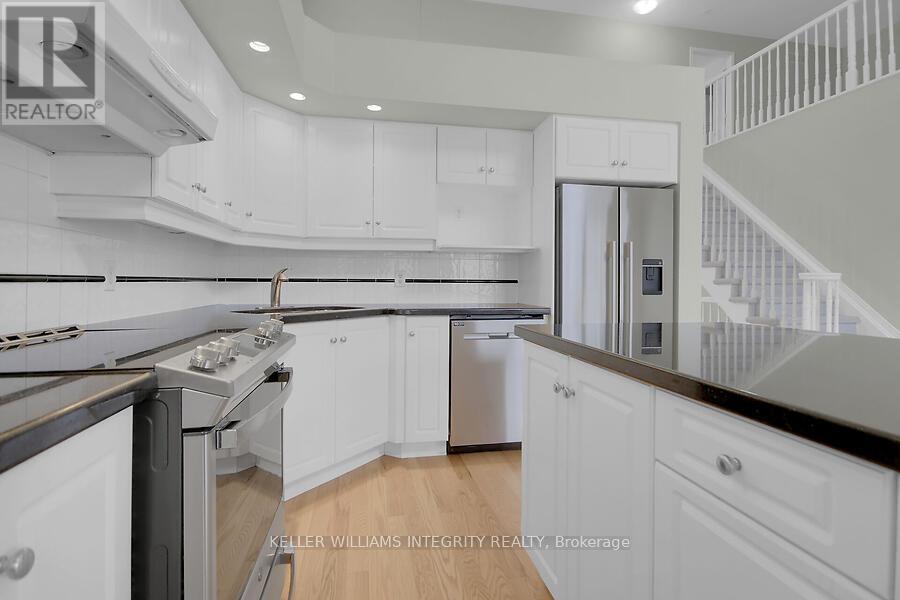3 卧室
3 浴室
2000 - 2500 sqft
壁炉
中央空调
风热取暖
$850,000
Fantastic adult lifestyle bungalow w/loft. This 2+1 bdrm home is in the highly sought-after community of Country Club Estates. With newly installed gleaming hardwood floors, the main level offers an inviting entry, lofting ceilings, open concept living/dining room, spacious eat-in kitchen w/granite counters and cozy 2 sided fireplace. Large primary bedroom features a gas fireplace, walk-in closet & ensuite w/soaker tub. Well sized loft bedroom + full second ensuite and second walk-in closet. Finished lower level has large family room, a bedroom and lots of storage. Outside enjoy the private, quiet rear yard with large composite deck. Coming off the 2 car garage is a convenient mudroom with main fl laundry (id:44758)
房源概要
|
MLS® Number
|
X12089104 |
|
房源类型
|
民宅 |
|
社区名字
|
9007 - Kanata - Kanata Lakes/Heritage Hills |
|
总车位
|
4 |
详 情
|
浴室
|
3 |
|
地上卧房
|
2 |
|
地下卧室
|
1 |
|
总卧房
|
3 |
|
公寓设施
|
Fireplace(s) |
|
赠送家电包括
|
Garage Door Opener Remote(s), Water Heater, 洗碗机, 烘干机, Garage Door Opener, 炉子, 冰箱 |
|
地下室进展
|
已装修 |
|
地下室类型
|
N/a (finished) |
|
施工种类
|
附加的 |
|
空调
|
中央空调 |
|
外墙
|
砖 |
|
壁炉
|
有 |
|
Fireplace Total
|
1 |
|
地基类型
|
混凝土浇筑 |
|
供暖方式
|
天然气 |
|
供暖类型
|
压力热风 |
|
储存空间
|
2 |
|
内部尺寸
|
2000 - 2500 Sqft |
|
类型
|
联排别墅 |
|
设备间
|
市政供水 |
车 位
土地
|
英亩数
|
无 |
|
污水道
|
Sanitary Sewer |
|
土地深度
|
104 Ft ,3 In |
|
土地宽度
|
40 Ft ,9 In |
|
不规则大小
|
40.8 X 104.3 Ft |
|
规划描述
|
Res |
房 间
| 楼 层 |
类 型 |
长 度 |
宽 度 |
面 积 |
|
二楼 |
浴室 |
1.52 m |
3.05 m |
1.52 m x 3.05 m |
|
二楼 |
Loft |
4.82 m |
4.85 m |
4.82 m x 4.85 m |
|
二楼 |
卧室 |
4.06 m |
5.15 m |
4.06 m x 5.15 m |
|
地下室 |
家庭房 |
9.14 m |
4.57 m |
9.14 m x 4.57 m |
|
地下室 |
卧室 |
4.57 m |
4.24 m |
4.57 m x 4.24 m |
|
一楼 |
衣帽间 |
3.04 m |
3.35 m |
3.04 m x 3.35 m |
|
一楼 |
厨房 |
2.43 m |
3.35 m |
2.43 m x 3.35 m |
|
一楼 |
餐厅 |
4.72 m |
3.35 m |
4.72 m x 3.35 m |
|
一楼 |
客厅 |
3.81 m |
5.63 m |
3.81 m x 5.63 m |
|
一楼 |
浴室 |
1.52 m |
2.44 m |
1.52 m x 2.44 m |
|
一楼 |
主卧 |
3.35 m |
4.87 m |
3.35 m x 4.87 m |
|
一楼 |
浴室 |
1.83 m |
3.05 m |
1.83 m x 3.05 m |
|
一楼 |
洗衣房 |
|
|
Measurements not available |
https://www.realtor.ca/real-estate/28181943/16-morenz-terrace-ottawa-9007-kanata-kanata-lakesheritage-hills









































