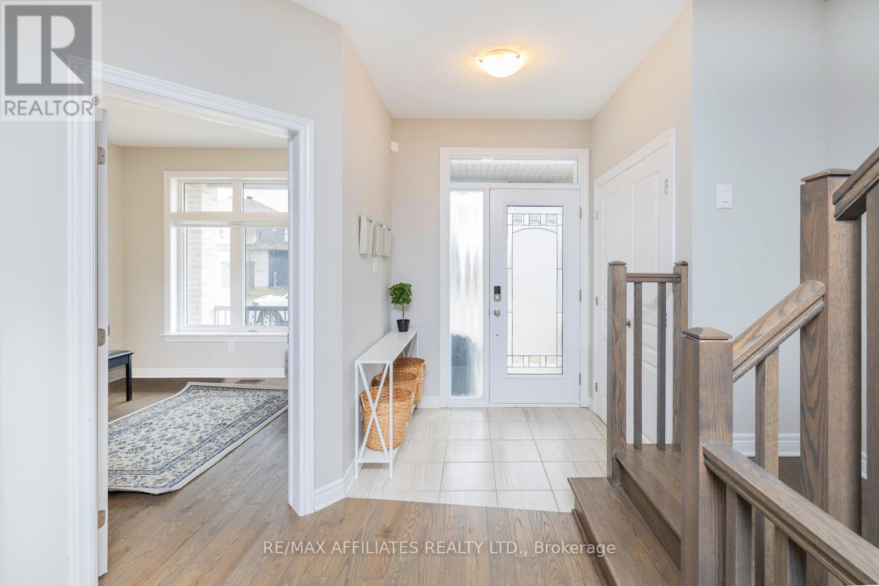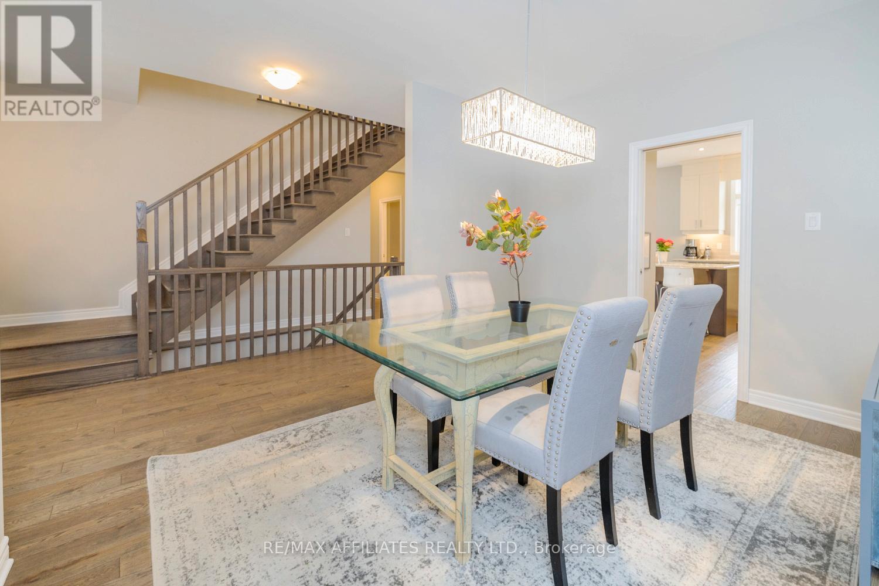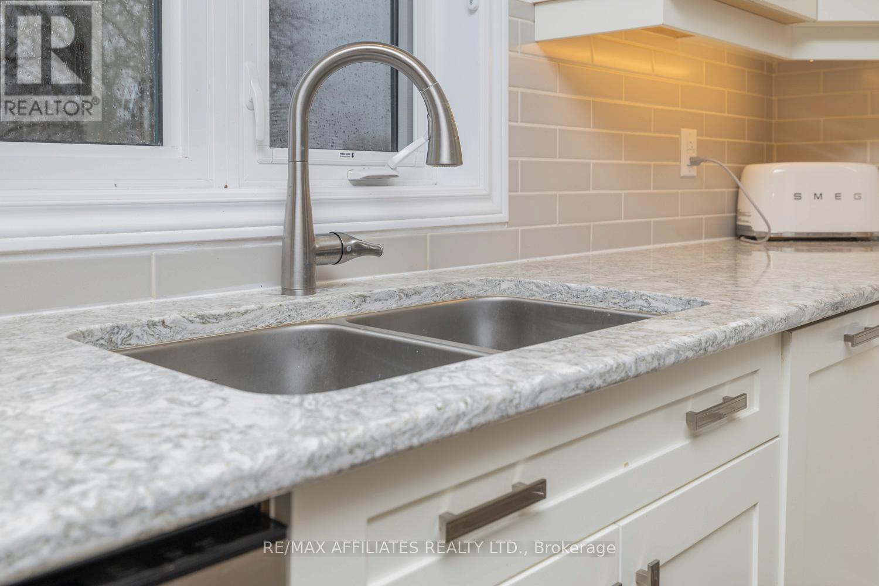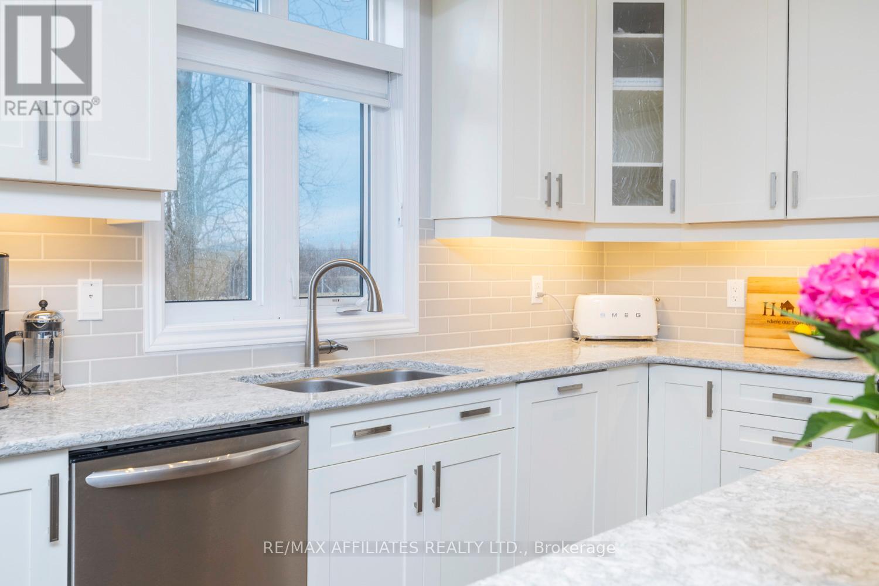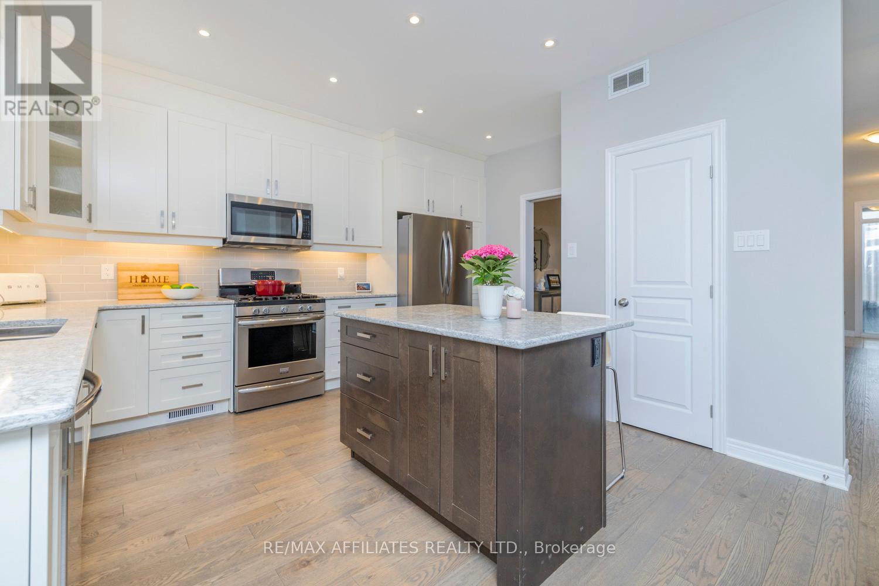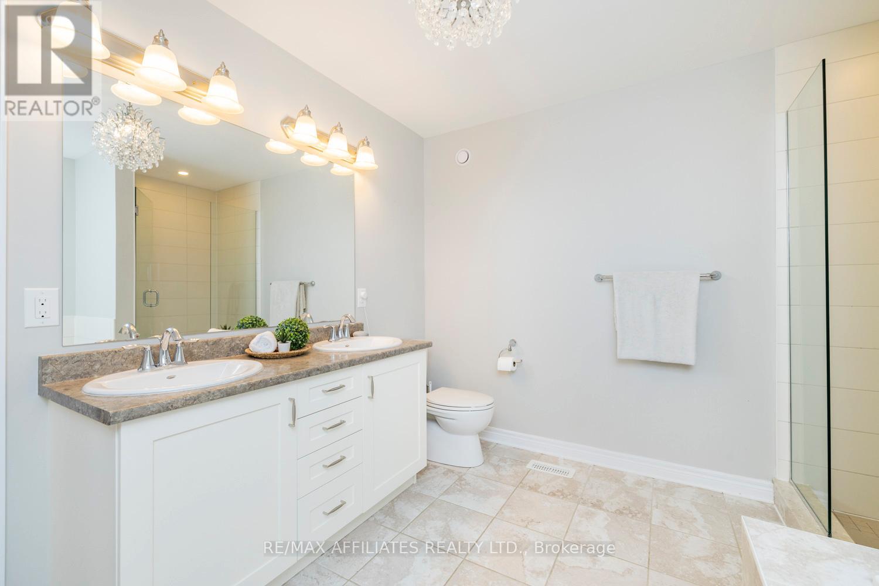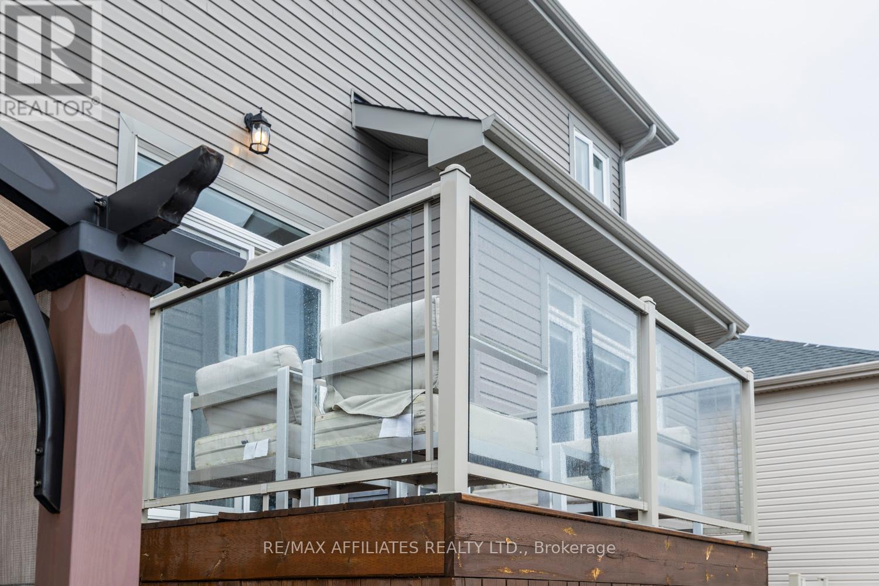4 卧室
3 浴室
2500 - 3000 sqft
壁炉
Inground Pool
中央空调, 换气器
风热取暖
Landscaped
$899,900
Why settle for ordinary when you can have your own backyard resort and still be walking distance to downtown? This elegant 2-storey Bulat home offers the kind of lifestyle that balances everyday convenience with luxurious relaxation. With 4 bedrooms (3 of which have walkin closets!), 2.5 baths, and a massive unfinished basement (complete with a bathroom rough-in), this home has room to grow whether you're expanding your family, your hobbies, or both. The main level is finished with 9' ceilings, warm matte hardwood floors and offers a beautiful blend of function and flow: a formal dining room for special occasions, an open-concept eat-in kitchen with ceiling-height cabinetry, quartz countertops, and a family-friendly layout that spills effortlessly into the cozy living room with a gas fireplace. Need to work from home? The dedicated main floor office has you covered. The mudroom off the garage is perfect for managing boots, bags, and busy mornings. Upstairs, you'll find a spacious second-floor laundry room and four well-proportioned bedrooms, including a dreamy primary suite with a massive walk-in closet and a 5-piece ensuite that includes a deep soaker tub and a tiled shower. Step outside and it's pure magic: a 30 x 15 heated saltwater pool, hot tub with gazebo, and no rear neighbours, just your own private escape. Located in a family-friendly neighbourhood with a community park, and within walking distance to schools and downtown amenities, this home checks all the boxes for comfort, convenience, and wow-factor living. (id:44758)
房源概要
|
MLS® Number
|
X12088941 |
|
房源类型
|
民宅 |
|
社区名字
|
909 - Carleton Place |
|
特征
|
Gazebo |
|
总车位
|
6 |
|
Pool Features
|
Salt Water Pool |
|
泳池类型
|
Inground Pool |
|
结构
|
Deck, Patio(s) |
详 情
|
浴室
|
3 |
|
地上卧房
|
4 |
|
总卧房
|
4 |
|
公寓设施
|
Fireplace(s) |
|
赠送家电包括
|
Hot Tub, Garage Door Opener Remote(s) |
|
地下室进展
|
已完成 |
|
地下室类型
|
Full (unfinished) |
|
施工种类
|
独立屋 |
|
空调
|
Central Air Conditioning, 换气机 |
|
外墙
|
砖, 乙烯基壁板 |
|
壁炉
|
有 |
|
Fireplace Total
|
1 |
|
地基类型
|
混凝土浇筑 |
|
客人卫生间(不包含洗浴)
|
1 |
|
供暖方式
|
天然气 |
|
供暖类型
|
压力热风 |
|
储存空间
|
2 |
|
内部尺寸
|
2500 - 3000 Sqft |
|
类型
|
独立屋 |
|
设备间
|
市政供水 |
车 位
土地
|
英亩数
|
无 |
|
Landscape Features
|
Landscaped |
|
污水道
|
Sanitary Sewer |
|
土地深度
|
35 Ft |
|
土地宽度
|
15 Ft |
|
不规则大小
|
15 X 35 Ft |
|
规划描述
|
住宅 |
房 间
| 楼 层 |
类 型 |
长 度 |
宽 度 |
面 积 |
|
二楼 |
第二卧房 |
3.3 m |
3 m |
3.3 m x 3 m |
|
二楼 |
第三卧房 |
3.6 m |
3.3 m |
3.6 m x 3.3 m |
|
二楼 |
第三卧房 |
2.2 m |
1.2 m |
2.2 m x 1.2 m |
|
二楼 |
Bedroom 4 |
4.8 m |
3.1 m |
4.8 m x 3.1 m |
|
二楼 |
Bedroom 4 |
2.2 m |
1.2 m |
2.2 m x 1.2 m |
|
二楼 |
浴室 |
3.4 m |
1.7 m |
3.4 m x 1.7 m |
|
二楼 |
洗衣房 |
2.1 m |
1.8 m |
2.1 m x 1.8 m |
|
二楼 |
主卧 |
5.3 m |
3.7 m |
5.3 m x 3.7 m |
|
二楼 |
主卧 |
2.7 m |
2.1 m |
2.7 m x 2.1 m |
|
二楼 |
浴室 |
3.2 m |
3.1 m |
3.2 m x 3.1 m |
|
一楼 |
门厅 |
1.9 m |
1.6 m |
1.9 m x 1.6 m |
|
一楼 |
Office |
3.2 m |
3.1 m |
3.2 m x 3.1 m |
|
一楼 |
餐厅 |
4 m |
3.4 m |
4 m x 3.4 m |
|
一楼 |
厨房 |
4.6 m |
3.9 m |
4.6 m x 3.9 m |
|
一楼 |
厨房 |
3.6 m |
2 m |
3.6 m x 2 m |
|
一楼 |
浴室 |
2.6 m |
8 m |
2.6 m x 8 m |
|
一楼 |
Mud Room |
2.7 m |
2.1 m |
2.7 m x 2.1 m |
https://www.realtor.ca/real-estate/28181707/17-dulmage-crescent-carleton-place-909-carleton-place





