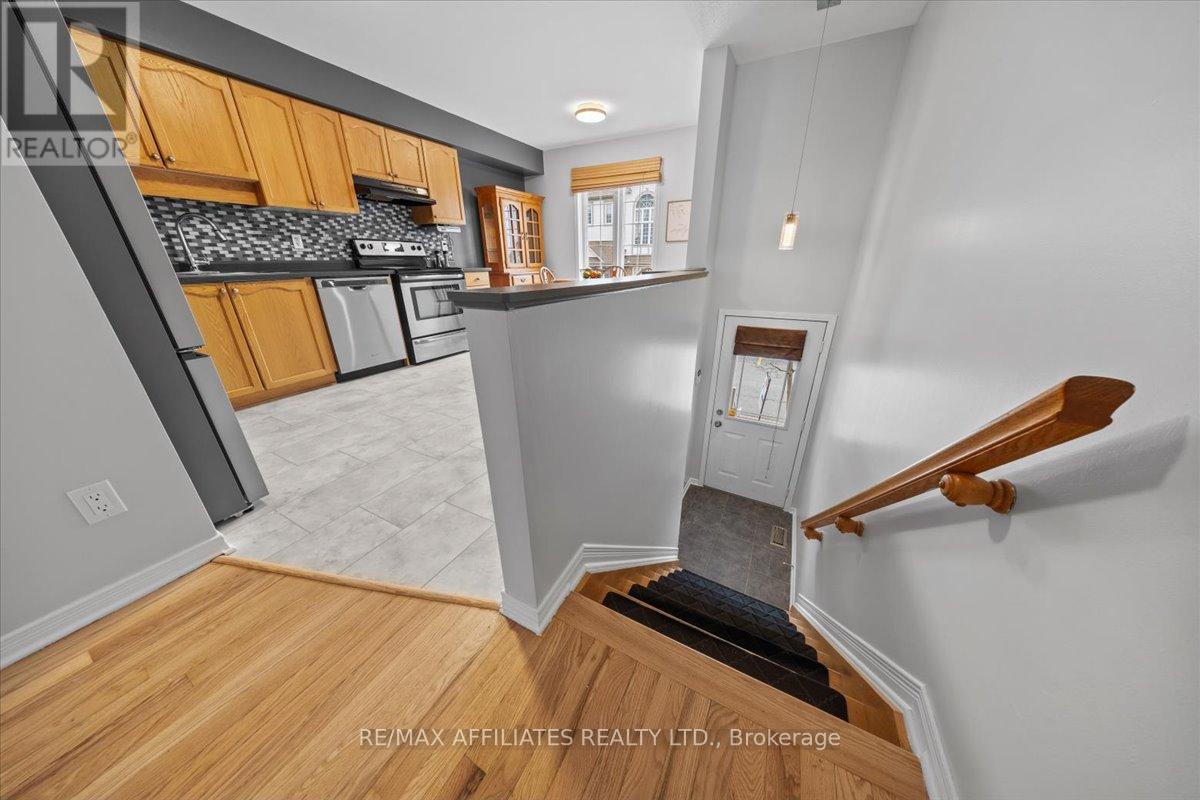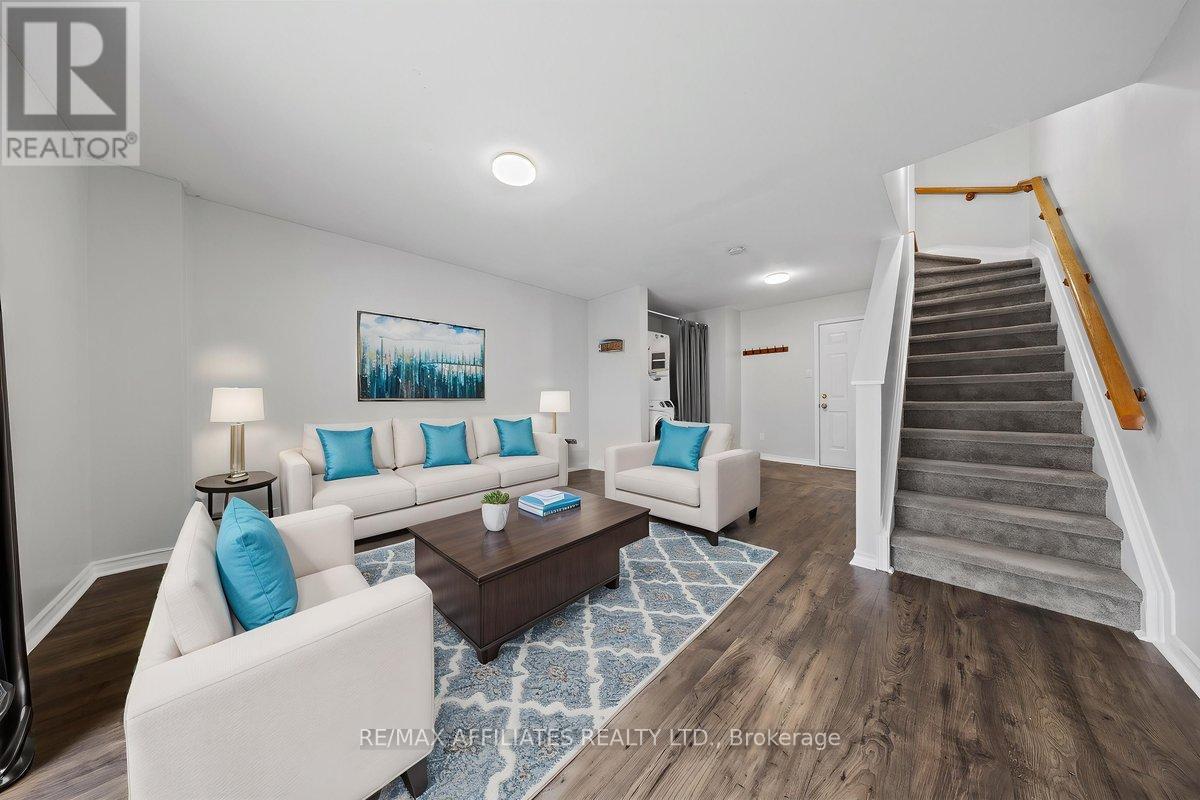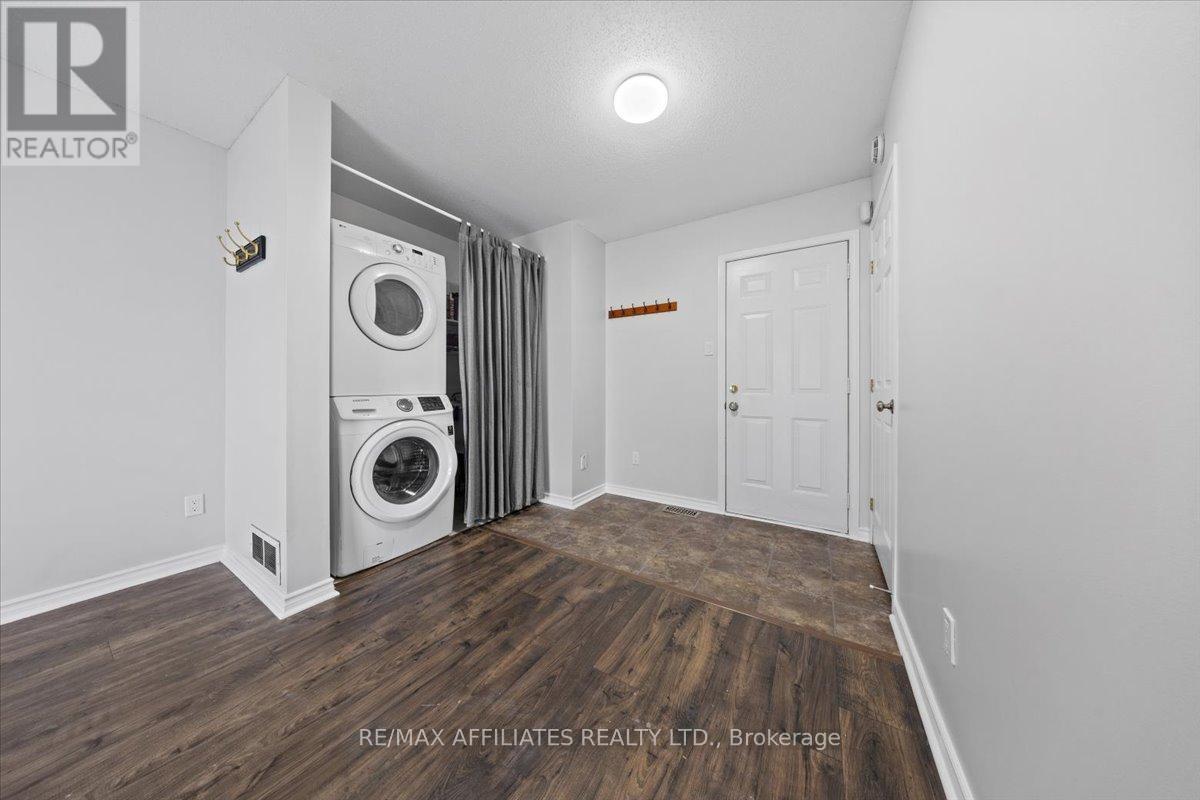2 卧室
2 浴室
1500 - 2000 sqft
壁炉
中央空调
风热取暖
$529,900
Steps from Nature & City Conveniences! Welcome to your ideal blend of comfort, convenience, and thoughtful upgrades! This beautifully maintained 2-bedroom, 2-bathroom home offers easy access to both urban amenities and the stunning natural surroundings of the Greenbelt. Enjoy peace of mind with low utility costs, a 2018 ROOF with 50-year SHINGLES, fresh paint, and a host of recent updates: NEW FLOORING throughout much of the home, new stone steps out front, refinished HARWDOOD in the living room, and a cozy NATURAL GAS FIREPLACE perfect for those chilly Ottawa evenings. Stay cool and comfortable with a 2023 A/C, FURNACE and HUMIDIFIER, and enjoy the smart convenience of a Google Nest Thermostat and central vac rough-in. The large, bright kitchen boasts a 2025 refrigerator and 2020 dishwasher, with lots of counter space and an eat in area, making both meal prep and entertaining a breeze (who doesn't love a kitchen party!). With inside access to the garage, a walk-out basement, and TONS OF STORAGE SPACE, this home is as practical as it is charming. Location is everything and here, you're just a 2-minute drive to Loblaws, Canadian Tire, McDonalds, banks, restaurants, as well as a short commute to the DND Carling Campus and more. Prefer the outdoors? A large park with SPLASH PAD is just around the corner, and with the Greenbelt nearby, NCC trails, the Trans Canada Trail and natural escapes are always close at hand. Whether you're a first-time buyer, downsizer, or simply looking for a peaceful pocket of the city to call home, this property is not to be missed! Welcome home... (id:44758)
房源概要
|
MLS® Number
|
X12089407 |
|
房源类型
|
民宅 |
|
社区名字
|
7802 - Westcliffe Estates |
|
附近的便利设施
|
公共交通, 学校, 公园 |
|
社区特征
|
School Bus |
|
总车位
|
2 |
详 情
|
浴室
|
2 |
|
地上卧房
|
2 |
|
总卧房
|
2 |
|
Age
|
16 To 30 Years |
|
公寓设施
|
Fireplace(s) |
|
赠送家电包括
|
Water Heater, Garage Door Opener Remote(s), Blinds, 洗碗机, 烘干机, Humidifier, 微波炉, 炉子, 洗衣机, 窗帘, 冰箱 |
|
地下室进展
|
已装修 |
|
地下室功能
|
Walk Out |
|
地下室类型
|
N/a (finished) |
|
施工种类
|
附加的 |
|
空调
|
中央空调 |
|
外墙
|
砖 |
|
壁炉
|
有 |
|
Fireplace Total
|
1 |
|
地基类型
|
混凝土浇筑 |
|
客人卫生间(不包含洗浴)
|
1 |
|
供暖方式
|
天然气 |
|
供暖类型
|
压力热风 |
|
储存空间
|
3 |
|
内部尺寸
|
1500 - 2000 Sqft |
|
类型
|
联排别墅 |
|
设备间
|
市政供水 |
车 位
土地
|
英亩数
|
无 |
|
围栏类型
|
Fenced Yard |
|
土地便利设施
|
公共交通, 学校, 公园 |
|
污水道
|
Sanitary Sewer |
|
土地深度
|
80 Ft |
|
土地宽度
|
15 Ft |
|
不规则大小
|
15 X 80 Ft |
|
规划描述
|
R4z |
房 间
| 楼 层 |
类 型 |
长 度 |
宽 度 |
面 积 |
|
地下室 |
设备间 |
6.02 m |
4.19 m |
6.02 m x 4.19 m |
|
地下室 |
其它 |
4.72 m |
0.83 m |
4.72 m x 0.83 m |
|
Lower Level |
洗衣房 |
3.26 m |
2.38 m |
3.26 m x 2.38 m |
|
Lower Level |
其它 |
4.4 m |
0.83 m |
4.4 m x 0.83 m |
|
Lower Level |
家庭房 |
4.19 m |
3.97 m |
4.19 m x 3.97 m |
|
一楼 |
厨房 |
4.19 m |
4.06 m |
4.19 m x 4.06 m |
|
一楼 |
Eating Area |
2.88 m |
1.49 m |
2.88 m x 1.49 m |
|
一楼 |
餐厅 |
3.36 m |
2.32 m |
3.36 m x 2.32 m |
|
一楼 |
客厅 |
4.19 m |
2.32 m |
4.19 m x 2.32 m |
|
一楼 |
浴室 |
1.92 m |
1.74 m |
1.92 m x 1.74 m |
|
Upper Level |
主卧 |
4.99 m |
4.19 m |
4.99 m x 4.19 m |
|
Upper Level |
其它 |
2.2 m |
1.39 m |
2.2 m x 1.39 m |
|
Upper Level |
浴室 |
2.2 m |
1.59 m |
2.2 m x 1.59 m |
|
一楼 |
门厅 |
1.1 m |
1.43 m |
1.1 m x 1.43 m |
设备间
https://www.realtor.ca/real-estate/28182696/357-wiffen-ottawa-7802-westcliffe-estates

































