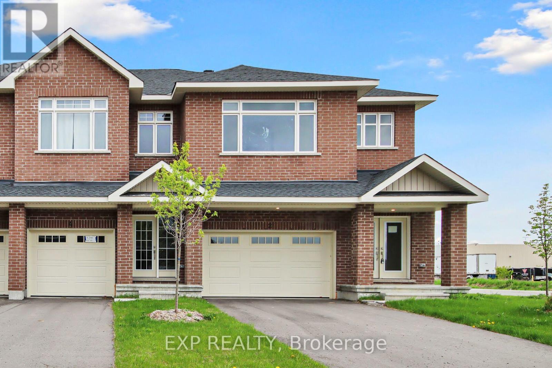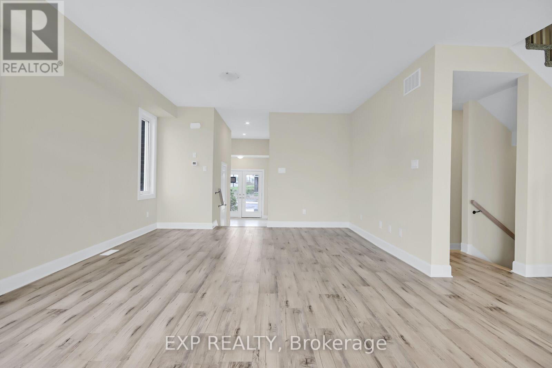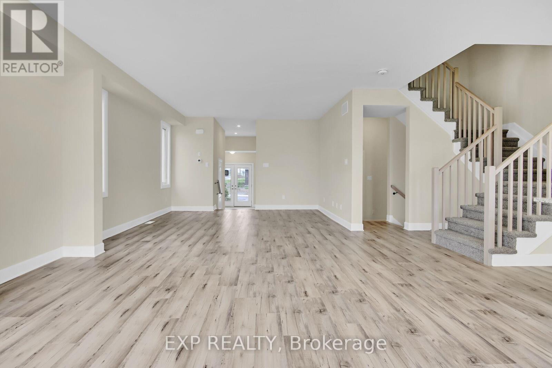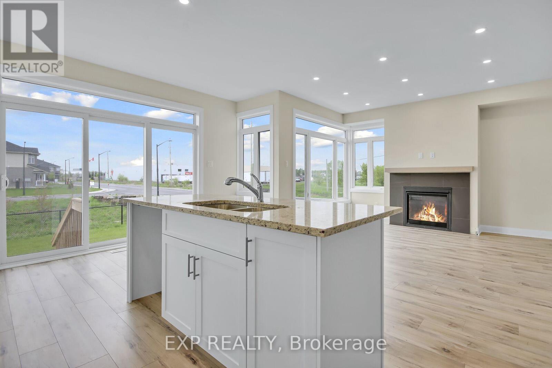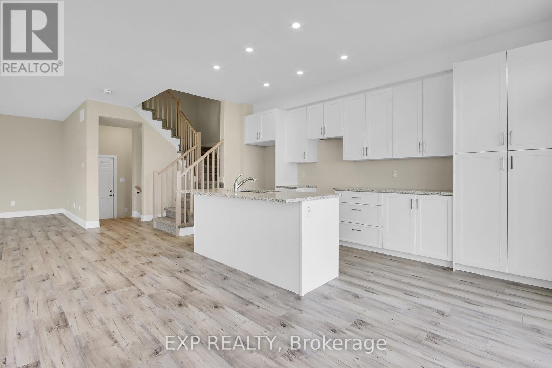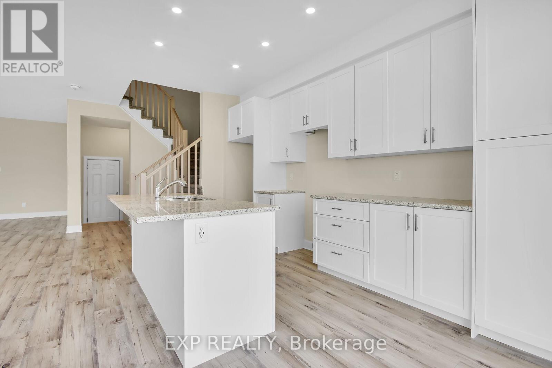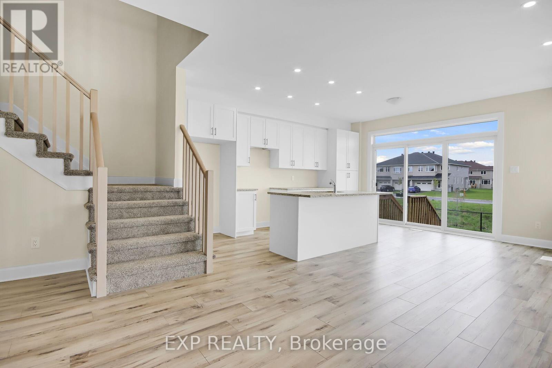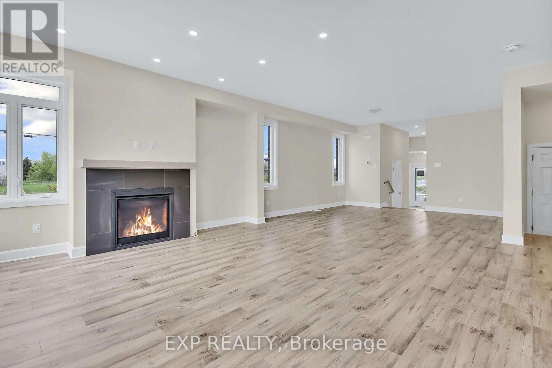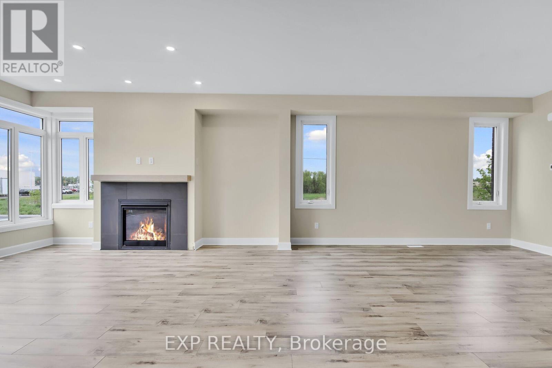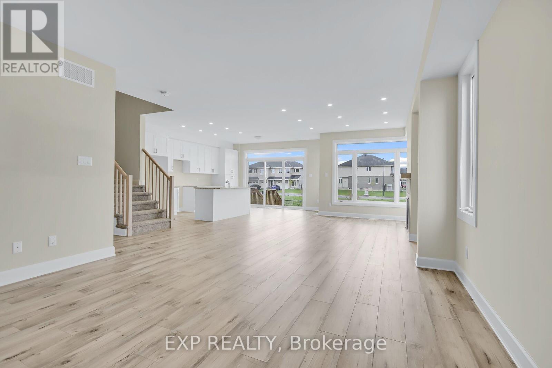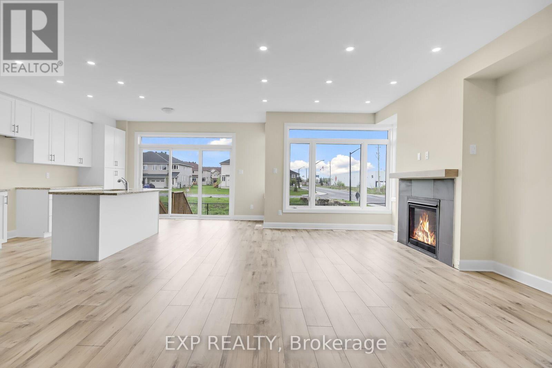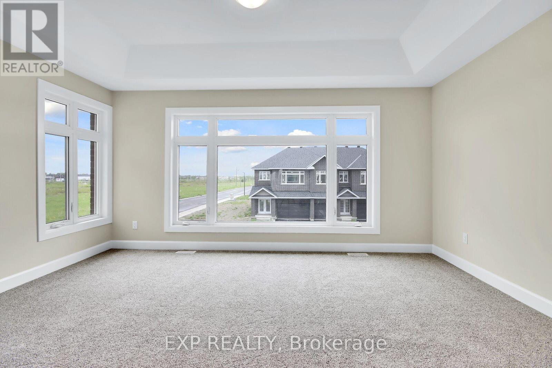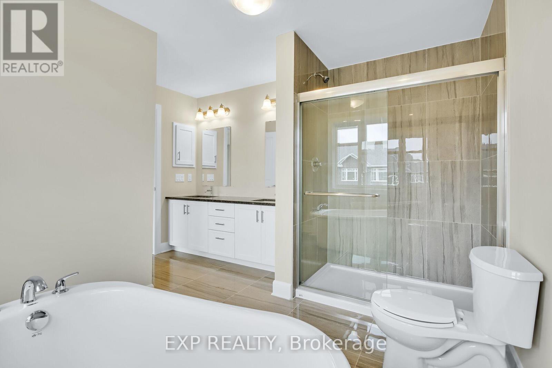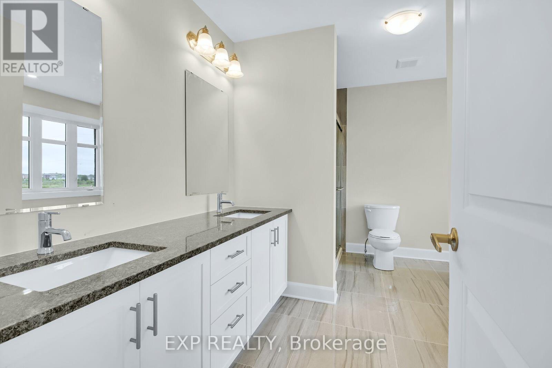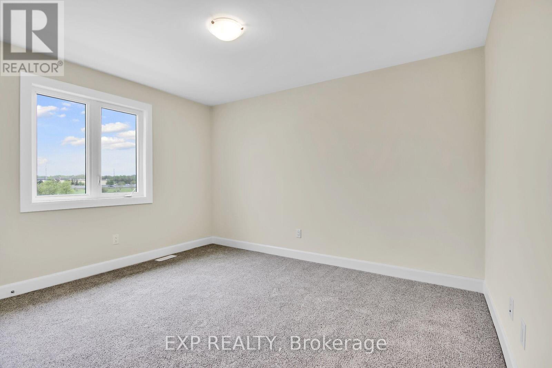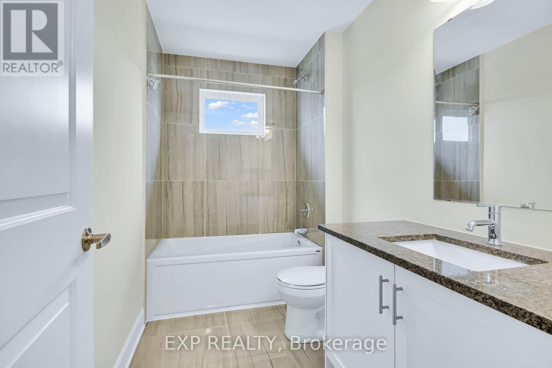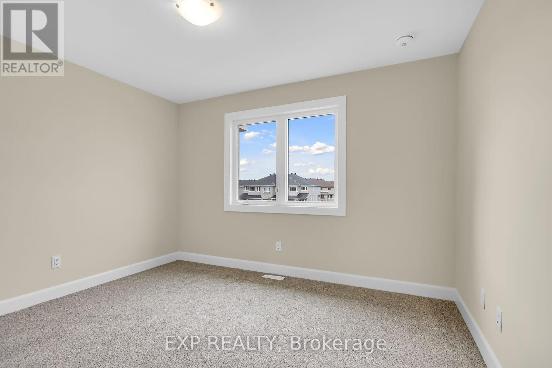4 卧室
3 浴室
2000 - 2500 sqft
壁炉
风热取暖
$699,000
Be the first to live in this BRAND NEW 4Bed/3Bath home in Carleton Landing! Olympia's popular Magnolia Semi-Detached Model. A spacious foyer leads to a bright, open concept main floor with tons of potlights and natural light. Modern kitchen features loads of white cabinets, pantry, granite countertops, island with seating and patio door access to the backyard. Living room with a cozy gas fireplace overlooking the dining room, the perfect place to entertain guests. Mudroom off the double car garage. Primary bedroom with walk-in closet and spa like ensuite featuring a walk-in shower, soaker tub and expansive double vanity. Secondary bedrooms are a generous size and share a full bath. Laundry conveniently located on this level. Only minutes to amenities, shopping, schools and restaurants. Photos used are of the same model with different finishes. (id:44758)
房源概要
|
MLS® Number
|
X12089376 |
|
房源类型
|
民宅 |
|
社区名字
|
909 - Carleton Place |
|
附近的便利设施
|
公园 |
|
总车位
|
4 |
详 情
|
浴室
|
3 |
|
地上卧房
|
4 |
|
总卧房
|
4 |
|
地下室进展
|
已完成 |
|
地下室类型
|
Full (unfinished) |
|
施工种类
|
Semi-detached |
|
壁炉
|
有 |
|
Fireplace Total
|
1 |
|
地基类型
|
混凝土 |
|
客人卫生间(不包含洗浴)
|
1 |
|
供暖方式
|
天然气 |
|
供暖类型
|
压力热风 |
|
储存空间
|
2 |
|
内部尺寸
|
2000 - 2500 Sqft |
|
类型
|
独立屋 |
|
设备间
|
市政供水 |
车 位
土地
|
英亩数
|
无 |
|
土地便利设施
|
公园 |
|
污水道
|
Sanitary Sewer |
|
土地深度
|
100 Ft |
|
土地宽度
|
36 Ft |
|
不规则大小
|
36 X 100 Ft ; 0 |
|
规划描述
|
住宅 |
房 间
| 楼 层 |
类 型 |
长 度 |
宽 度 |
面 积 |
|
二楼 |
卧室 |
3.91 m |
3.35 m |
3.91 m x 3.35 m |
|
二楼 |
卧室 |
3.7 m |
3.22 m |
3.7 m x 3.22 m |
|
二楼 |
洗衣房 |
2.18 m |
1.65 m |
2.18 m x 1.65 m |
|
二楼 |
主卧 |
4.95 m |
6.22 m |
4.95 m x 6.22 m |
|
二楼 |
浴室 |
3.91 m |
3.4 m |
3.91 m x 3.4 m |
|
二楼 |
其它 |
2.36 m |
1.77 m |
2.36 m x 1.77 m |
|
二楼 |
卧室 |
3.91 m |
4.19 m |
3.91 m x 4.19 m |
|
一楼 |
门厅 |
2.54 m |
4.8 m |
2.54 m x 4.8 m |
|
一楼 |
Mud Room |
2.23 m |
1.54 m |
2.23 m x 1.54 m |
|
一楼 |
厨房 |
2.69 m |
5.2 m |
2.69 m x 5.2 m |
|
一楼 |
客厅 |
5 m |
5.91 m |
5 m x 5.91 m |
|
一楼 |
餐厅 |
4.57 m |
4.49 m |
4.57 m x 4.49 m |
设备间
https://www.realtor.ca/real-estate/28182691/15-reynolds-avenue-carleton-place-909-carleton-place


