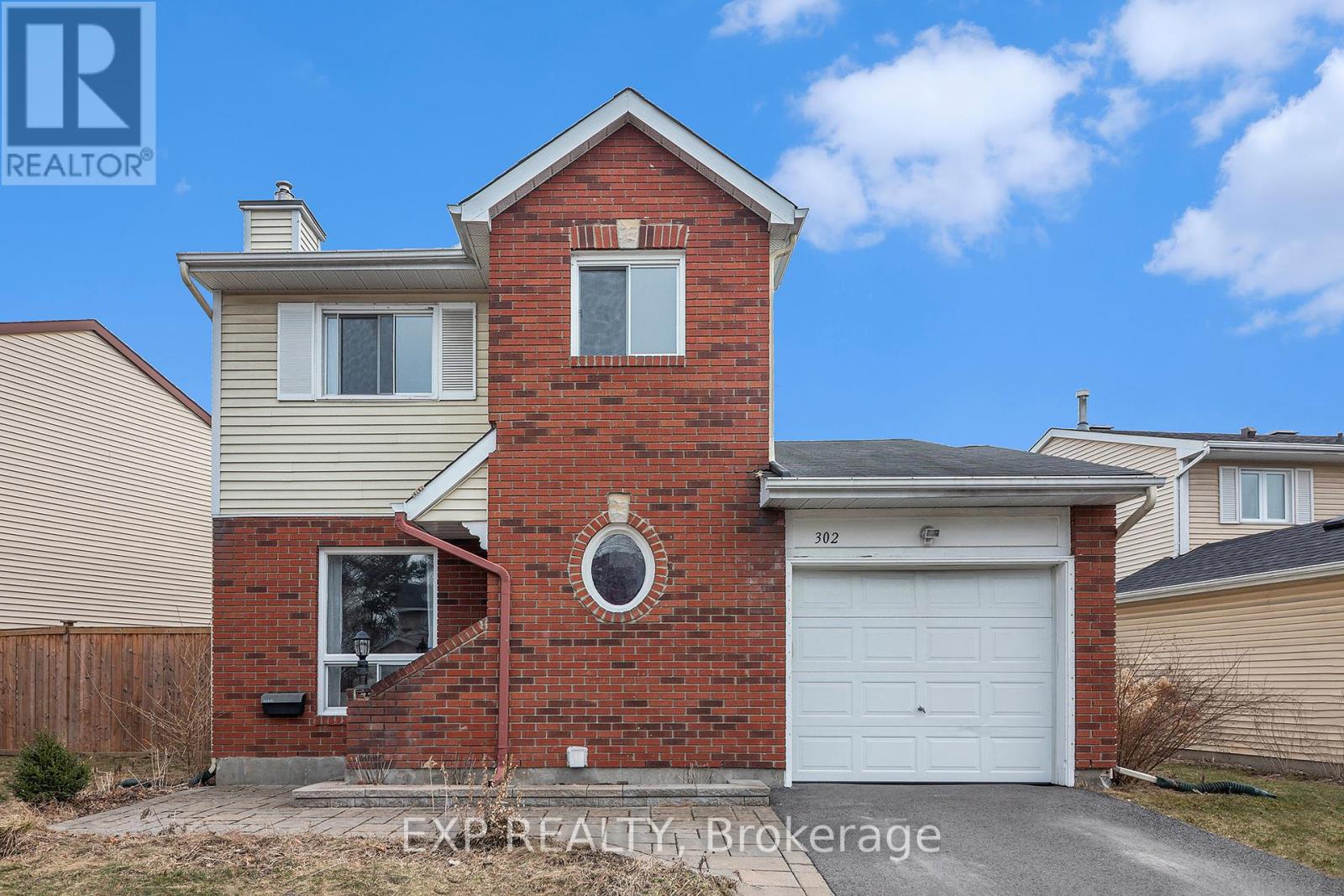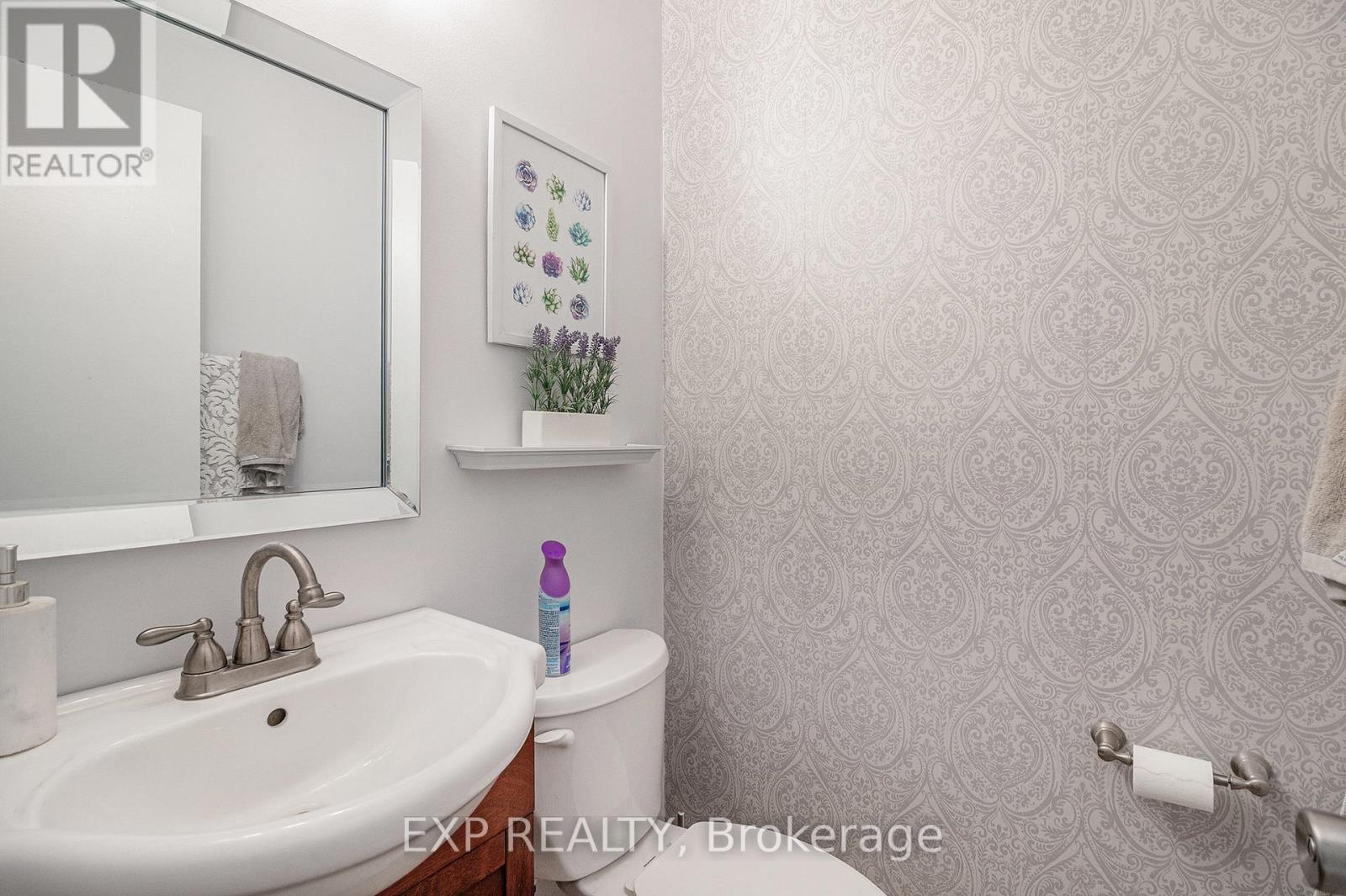3 卧室
2 浴室
1100 - 1500 sqft
壁炉
中央空调
风热取暖
$639,900
Discover this well maintained 3 bedroom single family home in a family-oriented Orleans neighbourhood, within walking distance to shops, parks, restaurants, grocery stores...to name just a few! Enter on the main level to a bright living room, with gas fireplace, leading to adjoining dining area and kitchen. The kitchen boasts an additional eat-in area, all appliances and offers easy access to the backyard. On the second level 3 spacious bedrooms are served by a main bathroom. More space awaits in the multi functional lower level; offering a bright recreation room plus den space there's endless options of how this space could work for you! Large fully fenced backyard with patio and green space is the perfect spot to enjoy summers relaxing, gardening or making the most of the weather! Less than a 10 minute walk to Place d'Orleans Mall, easy access to Highway/transit. Book a tour today! (id:44758)
房源概要
|
MLS® Number
|
X12089258 |
|
房源类型
|
民宅 |
|
社区名字
|
1102 - Bilberry Creek/Queenswood Heights |
|
附近的便利设施
|
公共交通 |
|
社区特征
|
School Bus |
|
总车位
|
2 |
|
结构
|
Patio(s) |
详 情
|
浴室
|
2 |
|
地上卧房
|
3 |
|
总卧房
|
3 |
|
赠送家电包括
|
洗碗机, 烘干机, 炉子, 洗衣机, 冰箱 |
|
地下室进展
|
已装修 |
|
地下室类型
|
全完工 |
|
施工种类
|
独立屋 |
|
空调
|
中央空调 |
|
外墙
|
砖 |
|
壁炉
|
有 |
|
Fireplace Total
|
1 |
|
地基类型
|
混凝土浇筑 |
|
客人卫生间(不包含洗浴)
|
1 |
|
供暖方式
|
天然气 |
|
供暖类型
|
压力热风 |
|
储存空间
|
2 |
|
内部尺寸
|
1100 - 1500 Sqft |
|
类型
|
独立屋 |
|
设备间
|
市政供水 |
车 位
土地
|
英亩数
|
无 |
|
围栏类型
|
Fenced Yard |
|
土地便利设施
|
公共交通 |
|
污水道
|
Sanitary Sewer |
|
土地深度
|
106 Ft ,2 In |
|
土地宽度
|
57 Ft ,10 In |
|
不规则大小
|
57.9 X 106.2 Ft |
房 间
| 楼 层 |
类 型 |
长 度 |
宽 度 |
面 积 |
|
二楼 |
主卧 |
4.4 m |
5 m |
4.4 m x 5 m |
|
二楼 |
第二卧房 |
3.4 m |
2.4 m |
3.4 m x 2.4 m |
|
二楼 |
第三卧房 |
4.1 m |
2.8 m |
4.1 m x 2.8 m |
|
Lower Level |
娱乐,游戏房 |
7.5 m |
4.7 m |
7.5 m x 4.7 m |
|
一楼 |
客厅 |
5.15 m |
4.5 m |
5.15 m x 4.5 m |
|
一楼 |
厨房 |
4.1 m |
3 m |
4.1 m x 3 m |
|
一楼 |
餐厅 |
4.1 m |
2.4 m |
4.1 m x 2.4 m |
|
一楼 |
Eating Area |
2.4 m |
2.5 m |
2.4 m x 2.5 m |
https://www.realtor.ca/real-estate/28182200/302-cote-royale-crescent-ottawa-1102-bilberry-creekqueenswood-heights






























