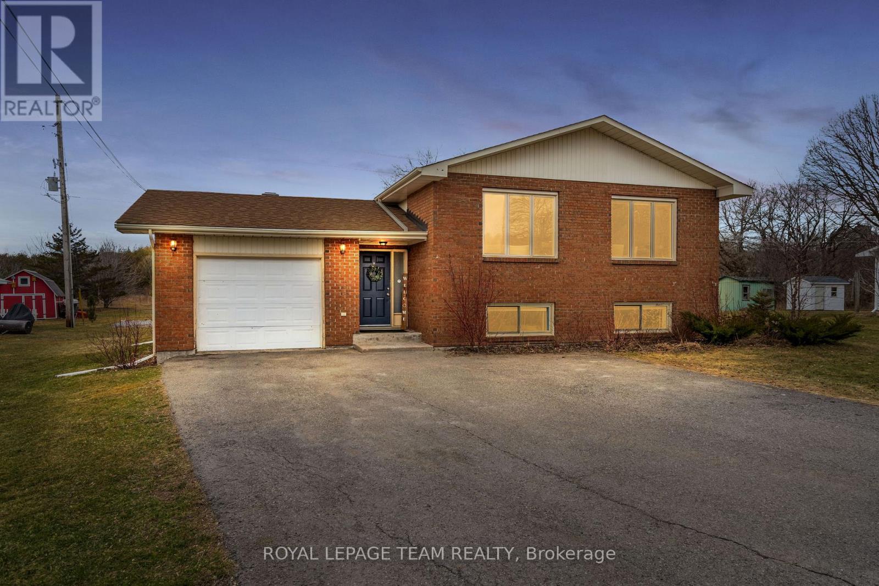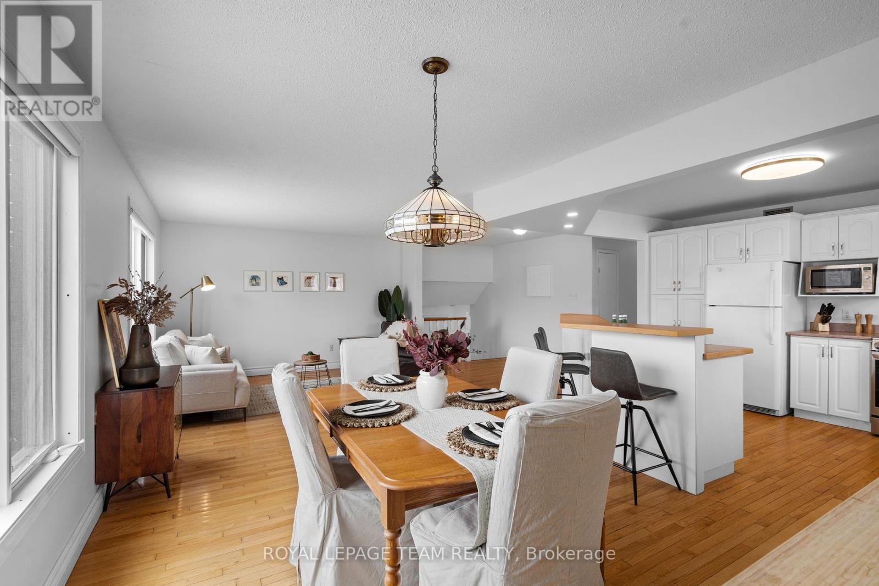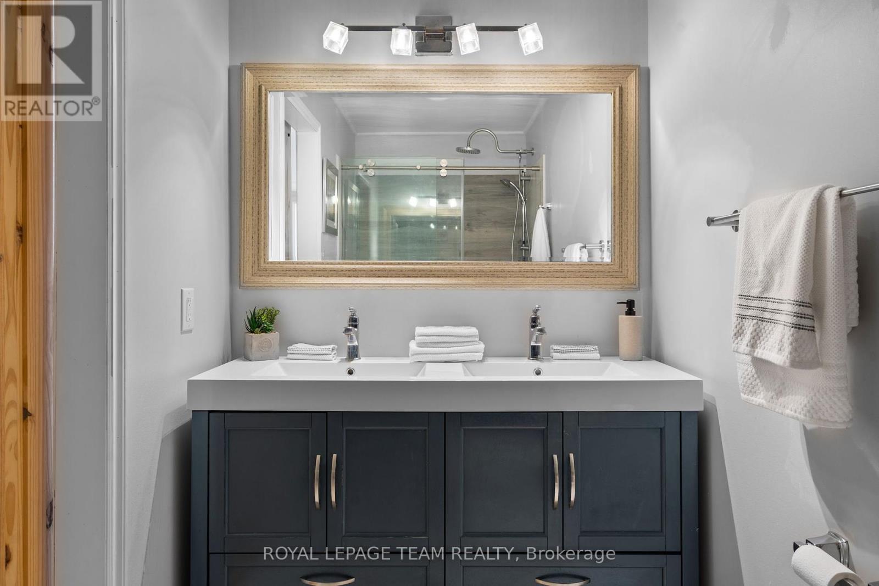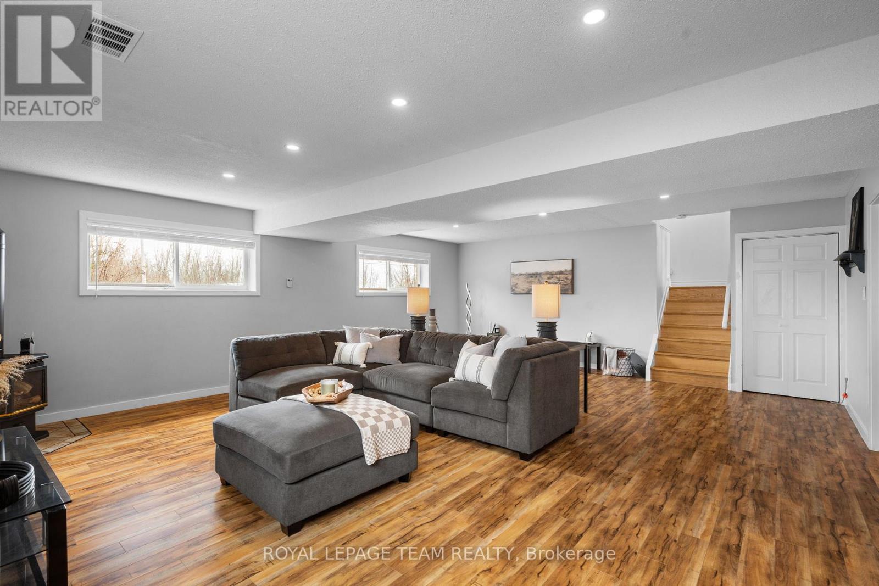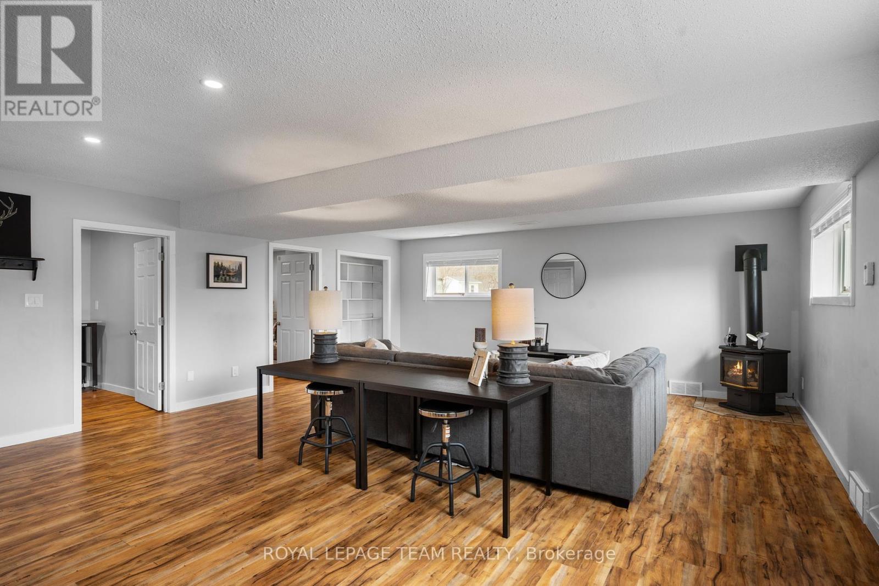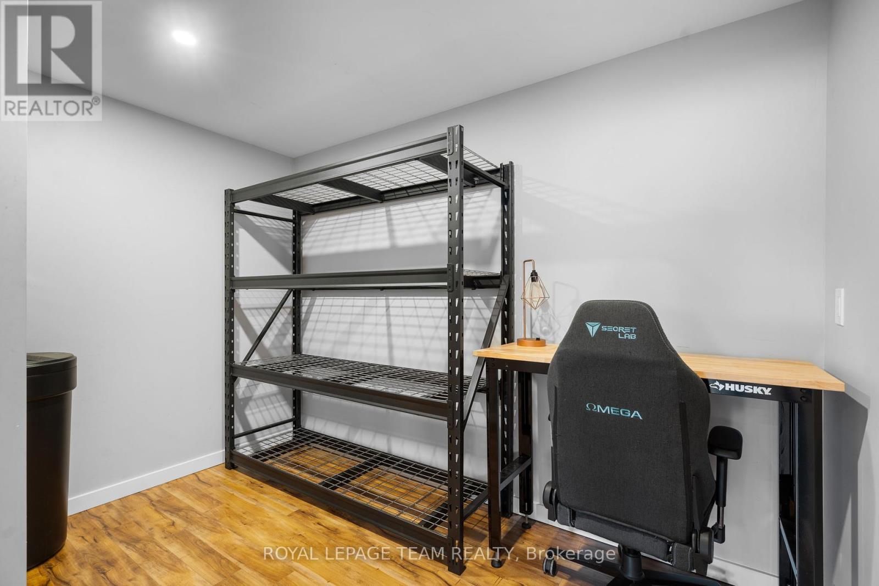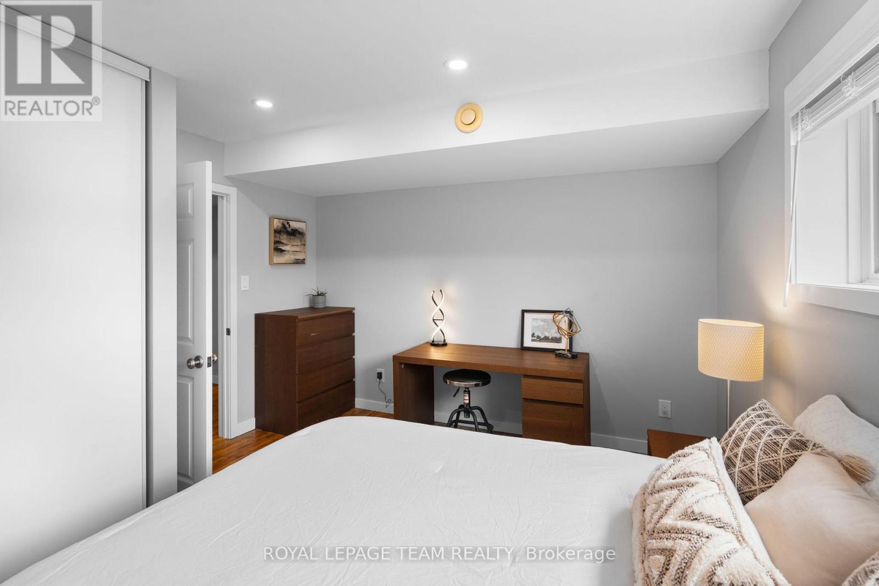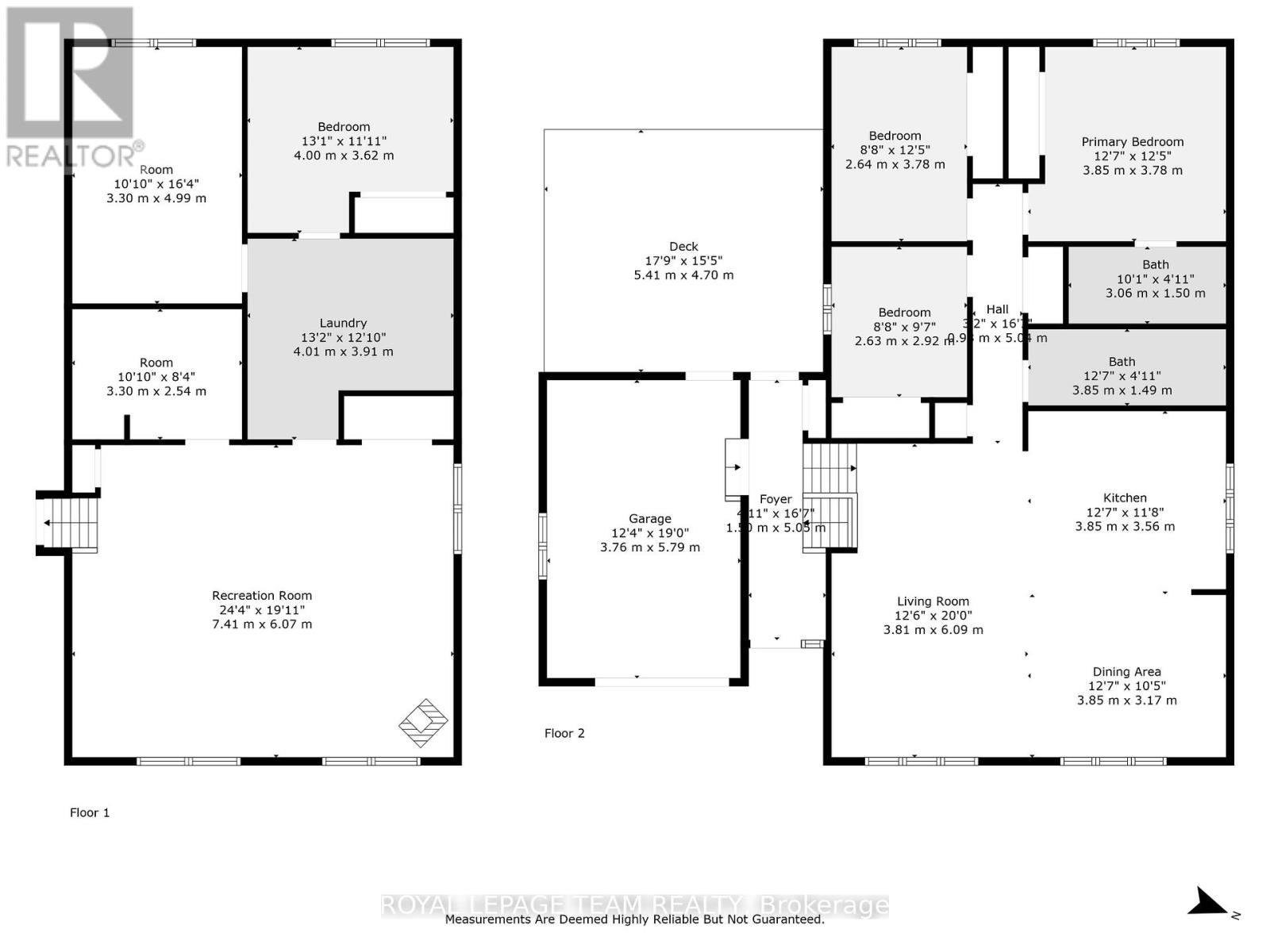5 卧室
2 浴室
1100 - 1500 sqft
壁炉
中央空调
风热取暖
$690,000
Discover the perfect blend of rural charm & city convenience with this beautiful 3+2 bedroom & 2 full bathroom Split-level home, nestled on a private 0.39 lot with no rear neighbours in the cozy community of Metcalfe. The spacious foyer welcomes you into the home w/ garage & rear deck access for entertaining. The living & dining areas are bathed in natural light from large windows & high ceilings, creating a warm & inviting atmosphere. The open concept kitchen boasts ample counter space featuring an island for all entertaining needs & loads of storage. Cozy & functional lower level has a fully finished basement complimenting a spacious rec room complete with a Propane fireplace. Flowing into two generously sized bedrooms, an expansive laundry room, opt for one of the bedrooms as an office or gym space, while a storage/workshop room ensures plenty of room for organization. Having no rear neighbours provides unmatched privacy, making it the perfect spot to relax or entertain the whole family. Enjoy summer bbqs on the deck or bonfires while tons of accessible amenities are nearby w/ golf courses, schools, restaurants, and 25 minutes from Ottawa Core. A/C 2012, Roof 2016, Septic pumped 2025, 200 Amps Electrical Panel. 24 hours irrevocable as per Form 244. (id:44758)
房源概要
|
MLS® Number
|
X12090621 |
|
房源类型
|
民宅 |
|
社区名字
|
1605 - Osgoode Twp North of Reg Rd 6 |
|
附近的便利设施
|
学校, 公园 |
|
社区特征
|
School Bus |
|
总车位
|
9 |
详 情
|
浴室
|
2 |
|
地上卧房
|
3 |
|
地下卧室
|
2 |
|
总卧房
|
5 |
|
Age
|
31 To 50 Years |
|
公寓设施
|
Fireplace(s) |
|
赠送家电包括
|
Water Softener, 报警系统, 洗碗机, 烘干机, Garage Door Opener, Hood 电扇, Water Heater, 微波炉, 炉子, 洗衣机, 冰箱 |
|
地下室进展
|
已装修 |
|
地下室类型
|
全完工 |
|
施工种类
|
独立屋 |
|
Construction Style Split Level
|
Sidesplit |
|
空调
|
中央空调 |
|
外墙
|
砖, 乙烯基壁板 |
|
壁炉
|
有 |
|
Fireplace Total
|
1 |
|
地基类型
|
水泥 |
|
供暖方式
|
电 |
|
供暖类型
|
压力热风 |
|
内部尺寸
|
1100 - 1500 Sqft |
|
类型
|
独立屋 |
|
设备间
|
Drilled Well |
车 位
土地
|
英亩数
|
无 |
|
土地便利设施
|
学校, 公园 |
|
污水道
|
Septic System |
|
土地深度
|
160 Ft |
|
土地宽度
|
110 Ft |
|
不规则大小
|
110 X 160 Ft |
房 间
| 楼 层 |
类 型 |
长 度 |
宽 度 |
面 积 |
|
Lower Level |
娱乐,游戏房 |
7.41 m |
6.07 m |
7.41 m x 6.07 m |
|
Lower Level |
洗衣房 |
4.01 m |
3.91 m |
4.01 m x 3.91 m |
|
Lower Level |
设备间 |
3.3 m |
2.54 m |
3.3 m x 2.54 m |
|
Lower Level |
卧室 |
3.3 m |
4.99 m |
3.3 m x 4.99 m |
|
Lower Level |
卧室 |
4 m |
3.62 m |
4 m x 3.62 m |
|
一楼 |
客厅 |
6.09 m |
3.81 m |
6.09 m x 3.81 m |
|
一楼 |
餐厅 |
3.85 m |
3.17 m |
3.85 m x 3.17 m |
|
一楼 |
厨房 |
3.85 m |
3.56 m |
3.85 m x 3.56 m |
|
一楼 |
浴室 |
3.85 m |
1.49 m |
3.85 m x 1.49 m |
|
一楼 |
浴室 |
3.06 m |
1.5 m |
3.06 m x 1.5 m |
|
一楼 |
主卧 |
3.85 m |
3.78 m |
3.85 m x 3.78 m |
|
一楼 |
卧室 |
2.64 m |
3.78 m |
2.64 m x 3.78 m |
|
一楼 |
卧室 |
2.63 m |
2.92 m |
2.63 m x 2.92 m |
|
一楼 |
其它 |
0.93 m |
5.04 m |
0.93 m x 5.04 m |
|
In Between |
Mud Room |
5.05 m |
1.5 m |
5.05 m x 1.5 m |
|
In Between |
其它 |
3.76 m |
5.79 m |
3.76 m x 5.79 m |
设备间
https://www.realtor.ca/real-estate/28184852/2150-8th-line-road-ottawa-1605-osgoode-twp-north-of-reg-rd-6


