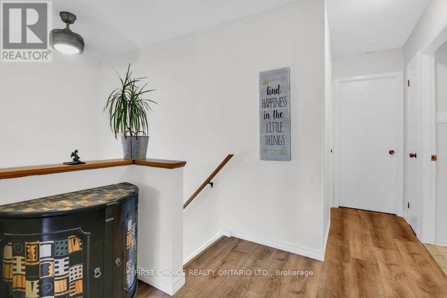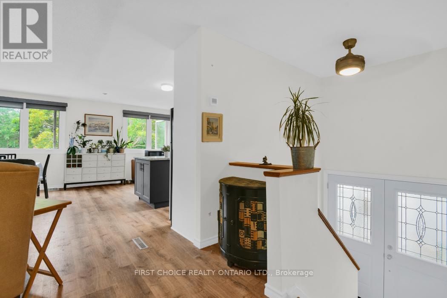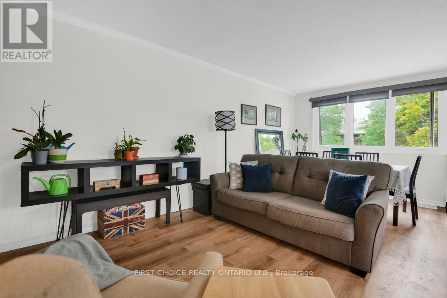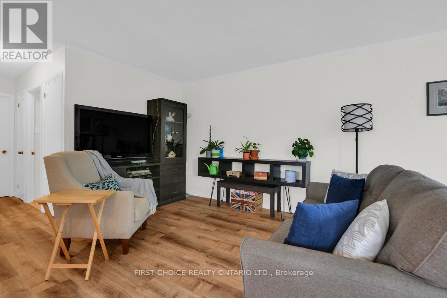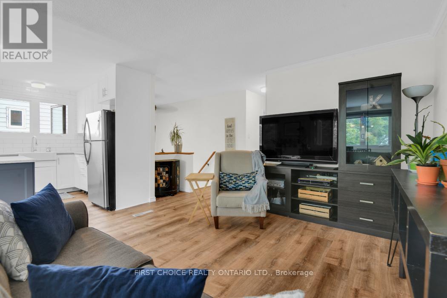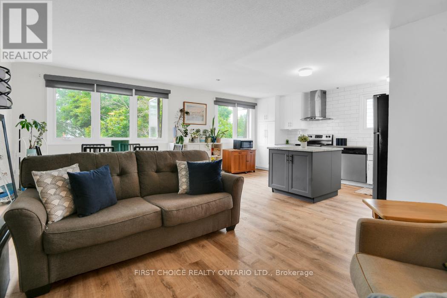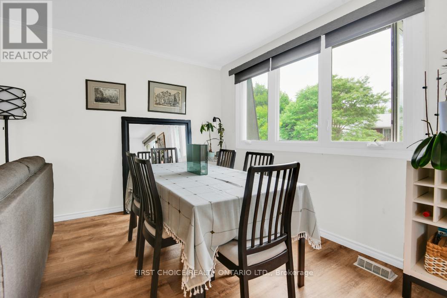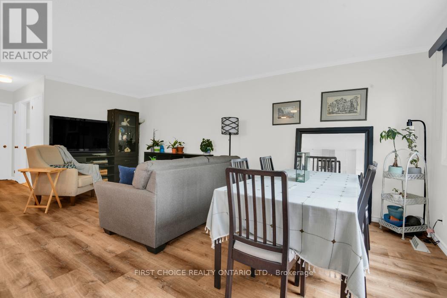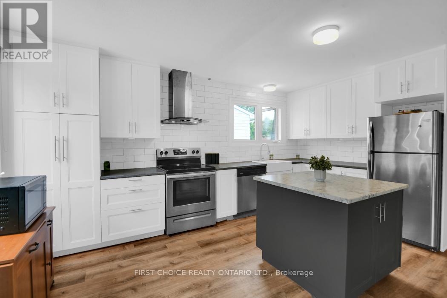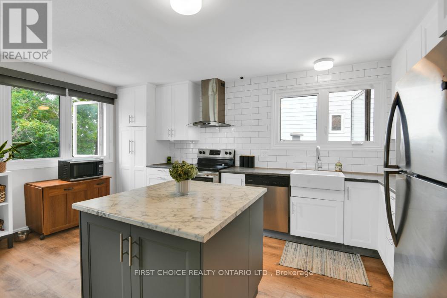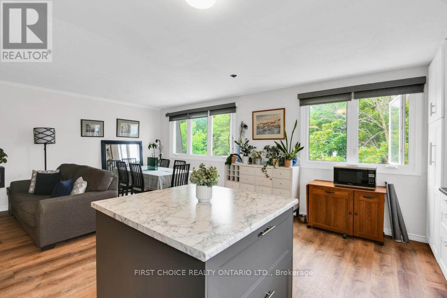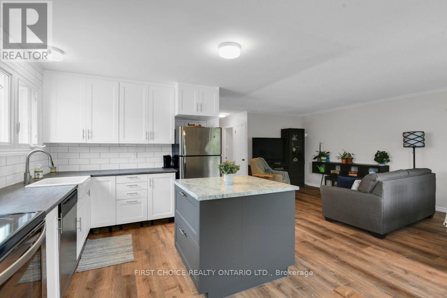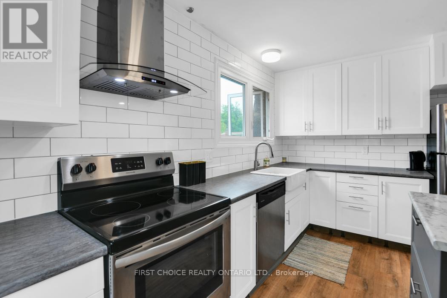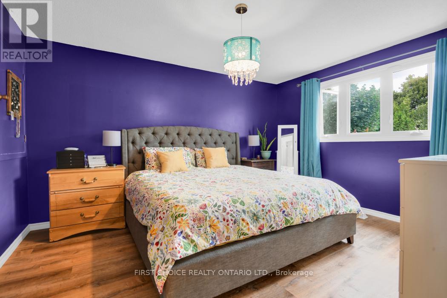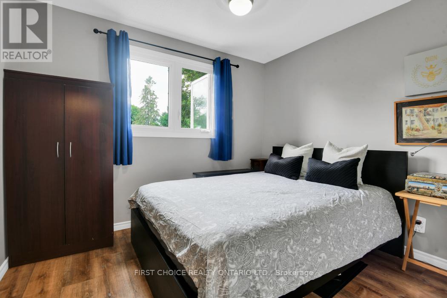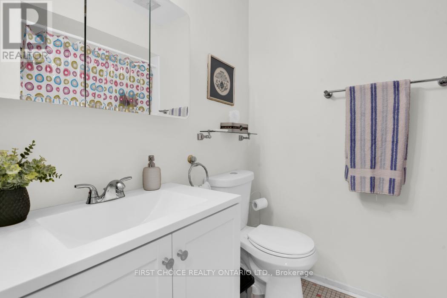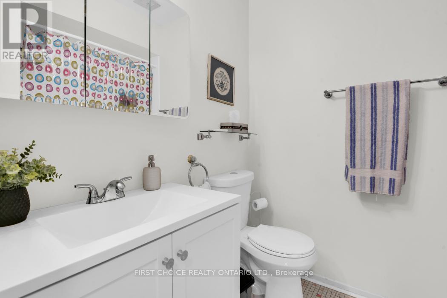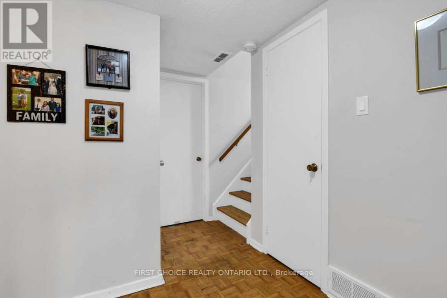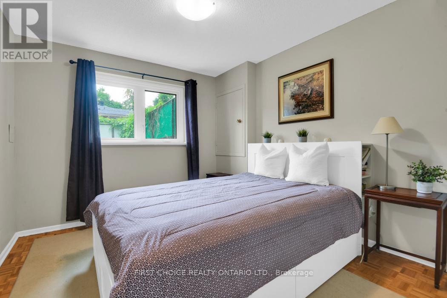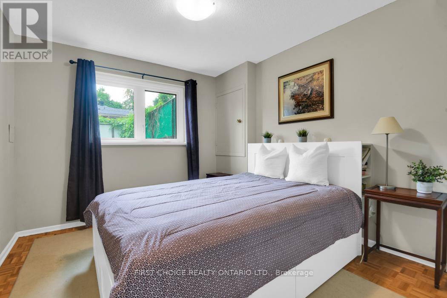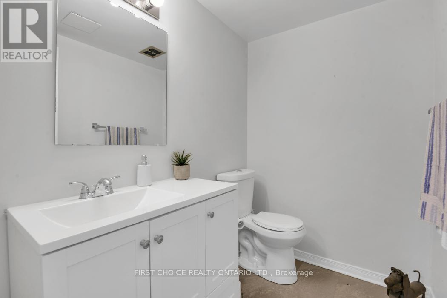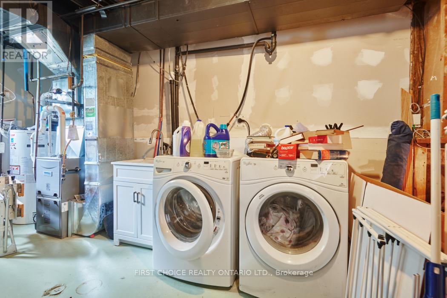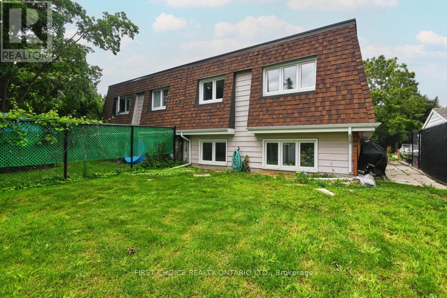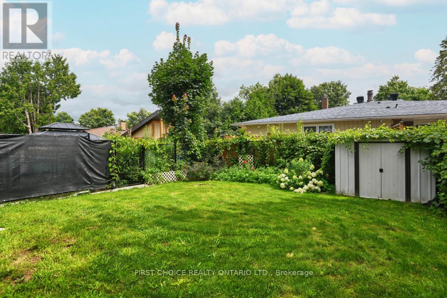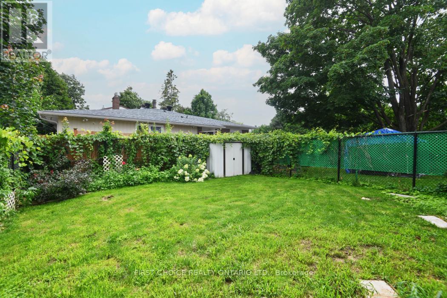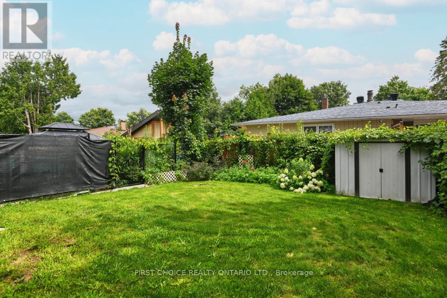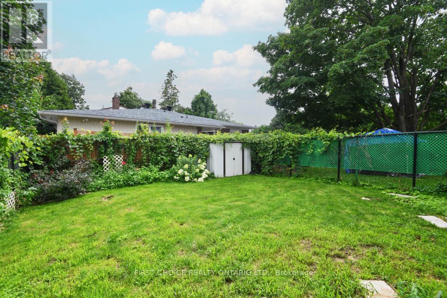4 卧室
2 浴室
700 - 1100 sqft
中央空调
风热取暖
$575,000
NEW LISTING! Updated 4 bedroom 1.5 bathroom home with large fenced back yard & single garage! Walk into the bright foyer with closet and high ceilings! Main floor featuring : updated kitchen with white cabinets, good sized island, loads of counter space, upgraded appliances and porcelain sink, large open living/dining space, full bathroom. The large bright windows let natural light in throughout each level, also offering new flooring throughout main level! The primary bedroom fits a king sized bed with large closet, 2nd bedroom is a good size room with storage space.The lower level offers 2 large bedrooms, sizeable powder room, closet and oversized utility room with extra storage under the stairs. The 1 car garage offers enough space and height for a full sized vehicle and space for storage with inside entry to the lower level. Discerning Investors take note! The bright and airy space will not disappoint This turn-key home is walking distance to grocery, restaurants and walking paths and public transit! No condo fees!. 24 hrs notice for all showings Tenant Occupied. (id:44758)
房源概要
|
MLS® Number
|
X12090572 |
|
房源类型
|
民宅 |
|
社区名字
|
7802 - Westcliffe Estates |
|
附近的便利设施
|
公共交通 |
|
特征
|
无地毯 |
|
总车位
|
3 |
详 情
|
浴室
|
2 |
|
地上卧房
|
4 |
|
总卧房
|
4 |
|
地下室进展
|
已装修 |
|
地下室类型
|
N/a (finished) |
|
施工种类
|
Semi-detached |
|
空调
|
中央空调 |
|
外墙
|
铝壁板, 砖 |
|
客人卫生间(不包含洗浴)
|
1 |
|
供暖方式
|
天然气 |
|
供暖类型
|
压力热风 |
|
储存空间
|
2 |
|
内部尺寸
|
700 - 1100 Sqft |
|
类型
|
独立屋 |
|
设备间
|
市政供水 |
车 位
土地
|
英亩数
|
无 |
|
围栏类型
|
Fenced Yard |
|
土地便利设施
|
公共交通 |
|
污水道
|
Sanitary Sewer |
|
土地深度
|
100 Ft |
|
土地宽度
|
31 Ft ,8 In |
|
不规则大小
|
31.7 X 100 Ft |
房 间
| 楼 层 |
类 型 |
长 度 |
宽 度 |
面 积 |
|
Lower Level |
卧室 |
4.85 m |
2 m |
4.85 m x 2 m |
|
Lower Level |
Office |
3.41 m |
3 m |
3.41 m x 3 m |
|
Lower Level |
浴室 |
2.1 m |
1.25 m |
2.1 m x 1.25 m |
|
一楼 |
客厅 |
6.28 m |
3.51 m |
6.28 m x 3.51 m |
|
一楼 |
餐厅 |
3.17 m |
2.17 m |
3.17 m x 2.17 m |
|
一楼 |
厨房 |
3.17 m |
2.17 m |
3.17 m x 2.17 m |
|
一楼 |
浴室 |
2.19 m |
3 m |
2.19 m x 3 m |
|
一楼 |
主卧 |
4.33 m |
3.54 m |
4.33 m x 3.54 m |
|
一楼 |
卧室 |
3.44 m |
3 m |
3.44 m x 3 m |
设备间
https://www.realtor.ca/real-estate/28184849/44-oberon-street-ottawa-7802-westcliffe-estates







