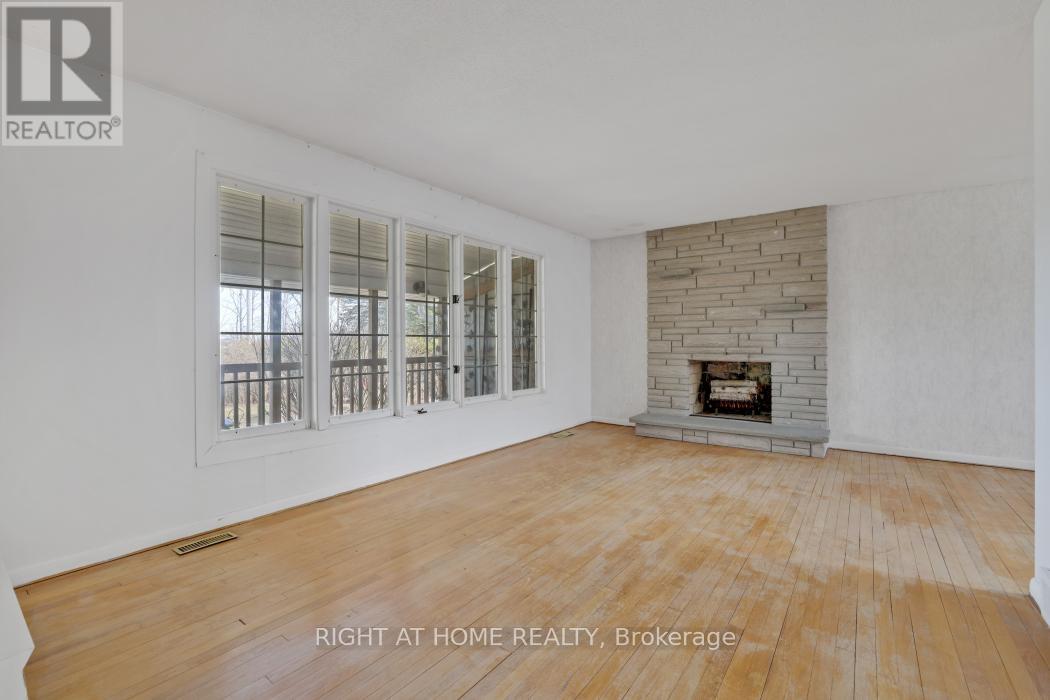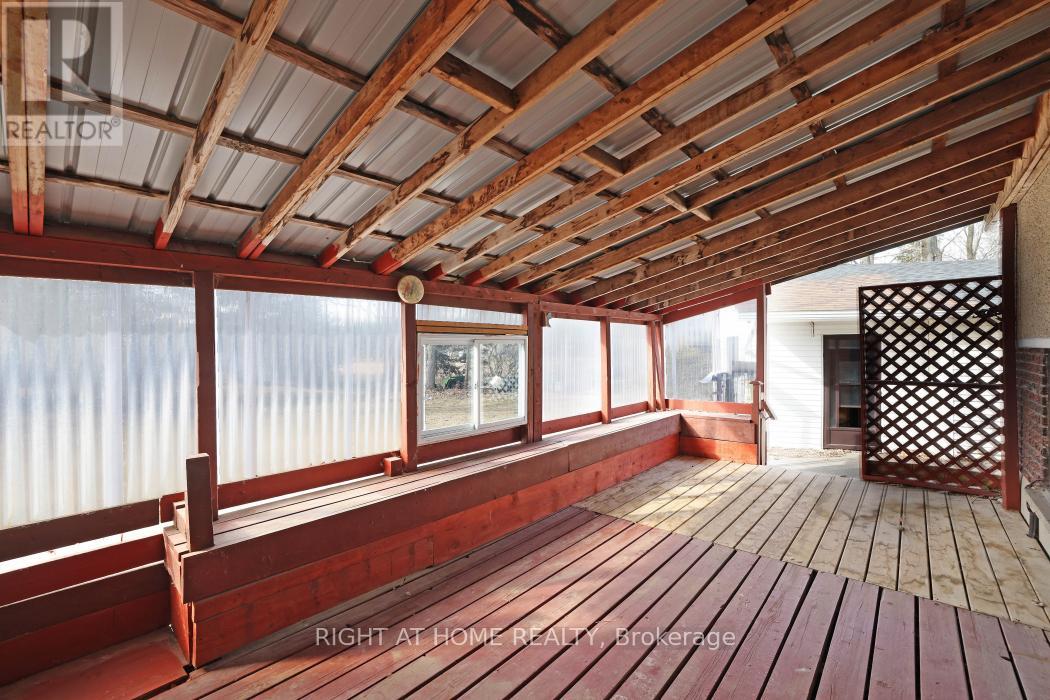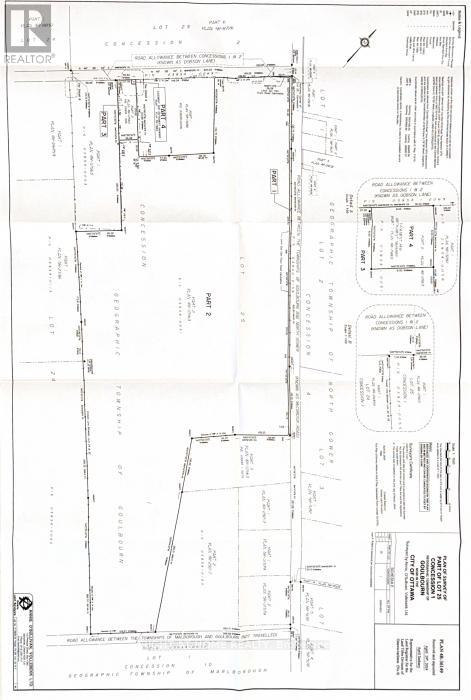3 卧室
3 浴室
壁炉
中央空调
风热取暖
面积
$1,996,000
Excellent location,77.5 Acers of mixed land, tillable/tile drained, hayfields and bush. 3 bedroom, 3 bath split level home with 2 car attached garage. Outbuildings include garden shed, large machine shed with hydro, barn with water and hydro(water is presently disconnected at the house) large coverall, small coverall. Please don't walk the property without a scheduled appointment. (id:44758)
房源概要
|
MLS® Number
|
X12090529 |
|
房源类型
|
Agriculture |
|
社区名字
|
8209 - Goulbourn Twp From Franktown Rd/South To Rideau |
|
社区特征
|
School Bus |
|
Farm Type
|
Farm |
|
特征
|
Irregular Lot Size, Tiled, Sump Pump |
|
总车位
|
10 |
|
结构
|
棚, Barn, Workshop |
详 情
|
浴室
|
3 |
|
地上卧房
|
3 |
|
总卧房
|
3 |
|
Age
|
51 To 99 Years |
|
地下室进展
|
部分完成 |
|
地下室类型
|
N/a (partially Finished) |
|
Construction Style Split Level
|
Sidesplit |
|
空调
|
中央空调 |
|
外墙
|
砖 Facing, Steel |
|
壁炉
|
有 |
|
Fireplace Total
|
2 |
|
地基类型
|
水泥 |
|
供暖方式
|
油 |
|
供暖类型
|
压力热风 |
车 位
土地
|
英亩数
|
有 |
|
污水道
|
Septic System |
|
不规则大小
|
. |
|
规划描述
|
Ag |
房 间
| 楼 层 |
类 型 |
长 度 |
宽 度 |
面 积 |
|
Lower Level |
娱乐,游戏房 |
4.115 m |
3.759 m |
4.115 m x 3.759 m |
|
Lower Level |
厨房 |
4.14 m |
3.353 m |
4.14 m x 3.353 m |
|
一楼 |
Sunroom |
5.182 m |
2.921 m |
5.182 m x 2.921 m |
|
一楼 |
厨房 |
4.318 m |
3.861 m |
4.318 m x 3.861 m |
|
一楼 |
餐厅 |
3.48 m |
2.667 m |
3.48 m x 2.667 m |
|
一楼 |
客厅 |
3.251 m |
5.385 m |
3.251 m x 5.385 m |
|
一楼 |
门厅 |
1.499 m |
1.489 m |
1.499 m x 1.489 m |
|
Upper Level |
主卧 |
3.988 m |
3.404 m |
3.988 m x 3.404 m |
|
Upper Level |
卧室 |
2.92 m |
3.404 m |
2.92 m x 3.404 m |
|
Upper Level |
卧室 |
4.394 m |
2.642 m |
4.394 m x 2.642 m |
|
一楼 |
其它 |
5.385 m |
3.479 m |
5.385 m x 3.479 m |
https://www.realtor.ca/real-estate/28184846/6024-dobson-lane-ottawa-8209-goulbourn-twp-from-franktown-rdsouth-to-rideau



















































