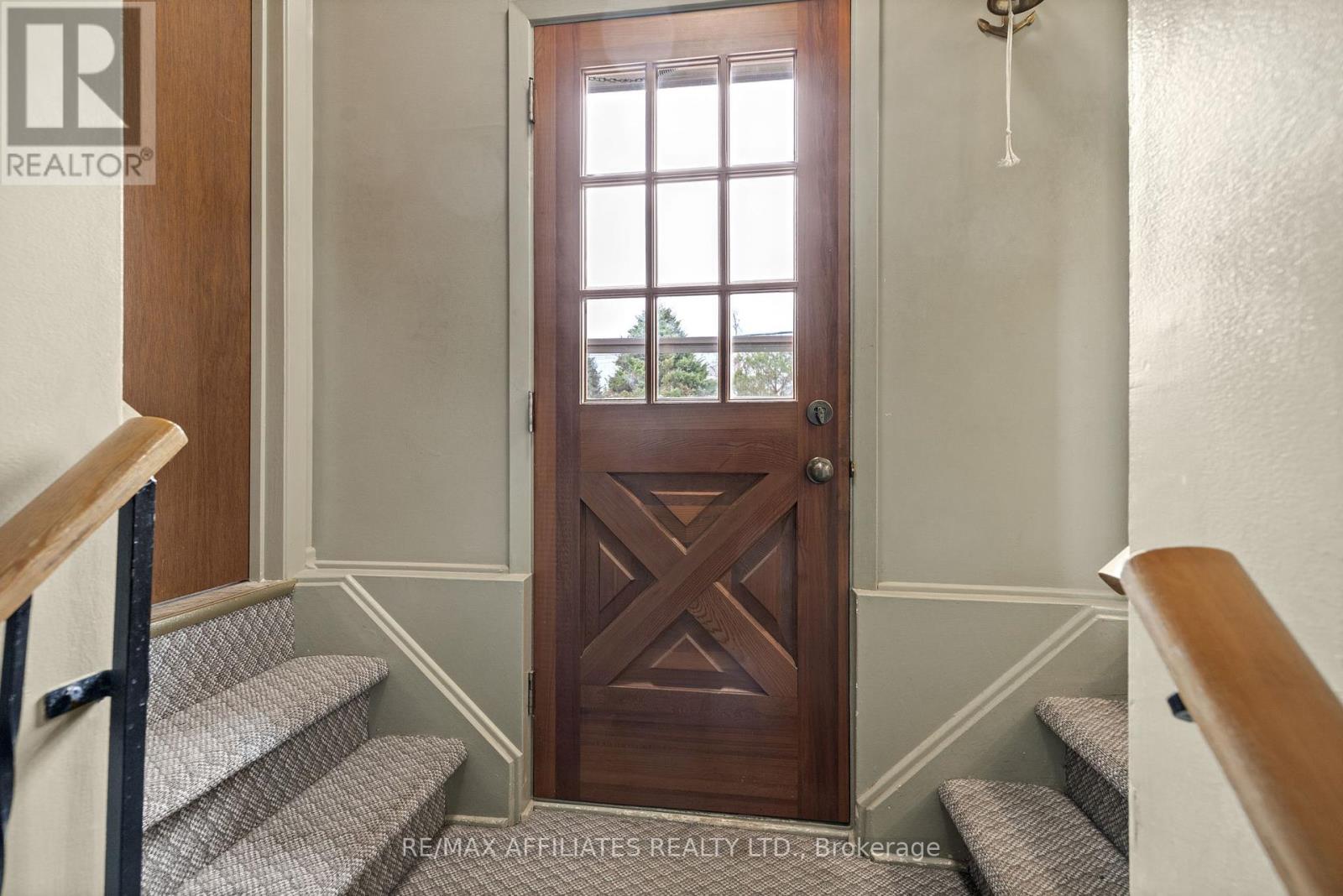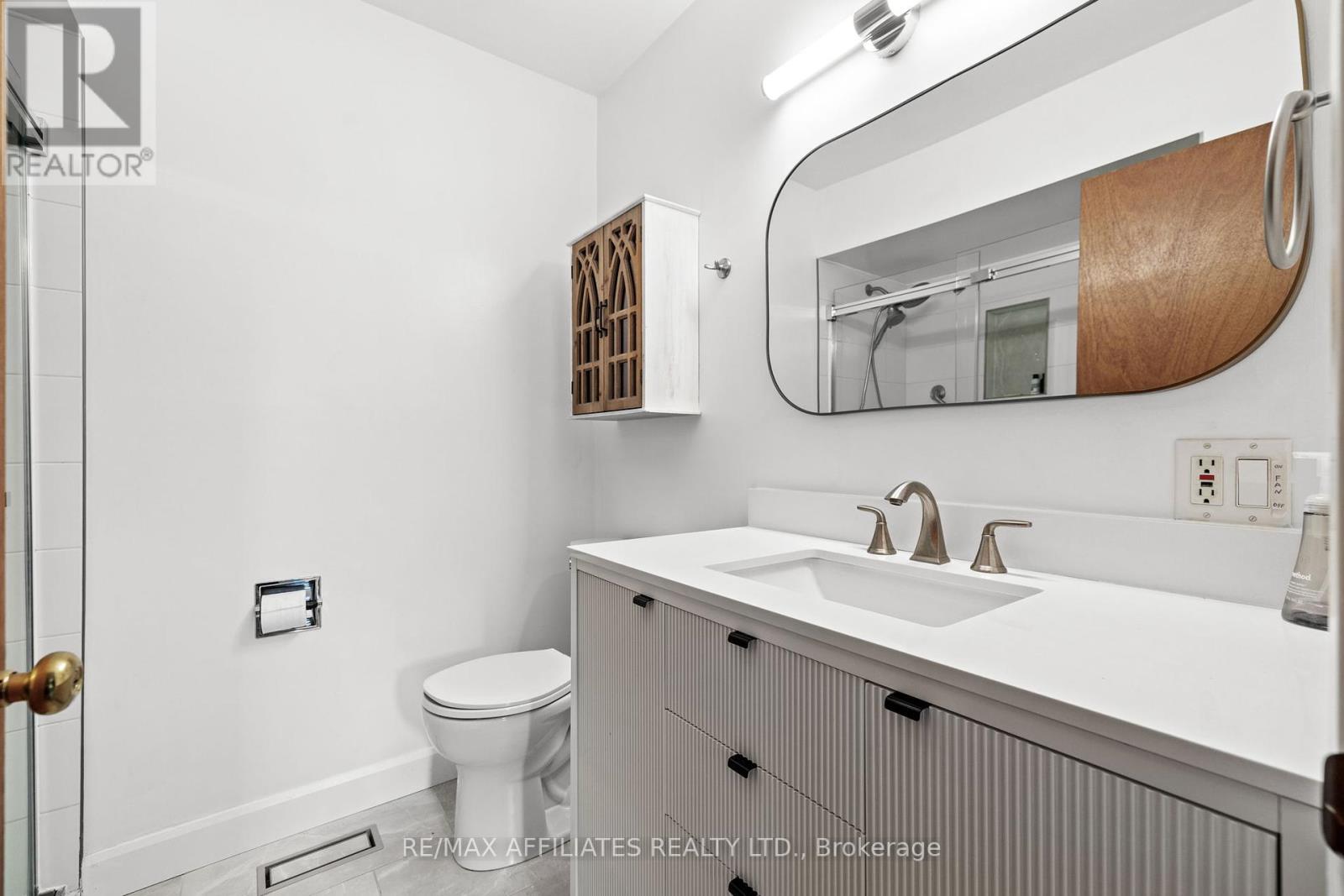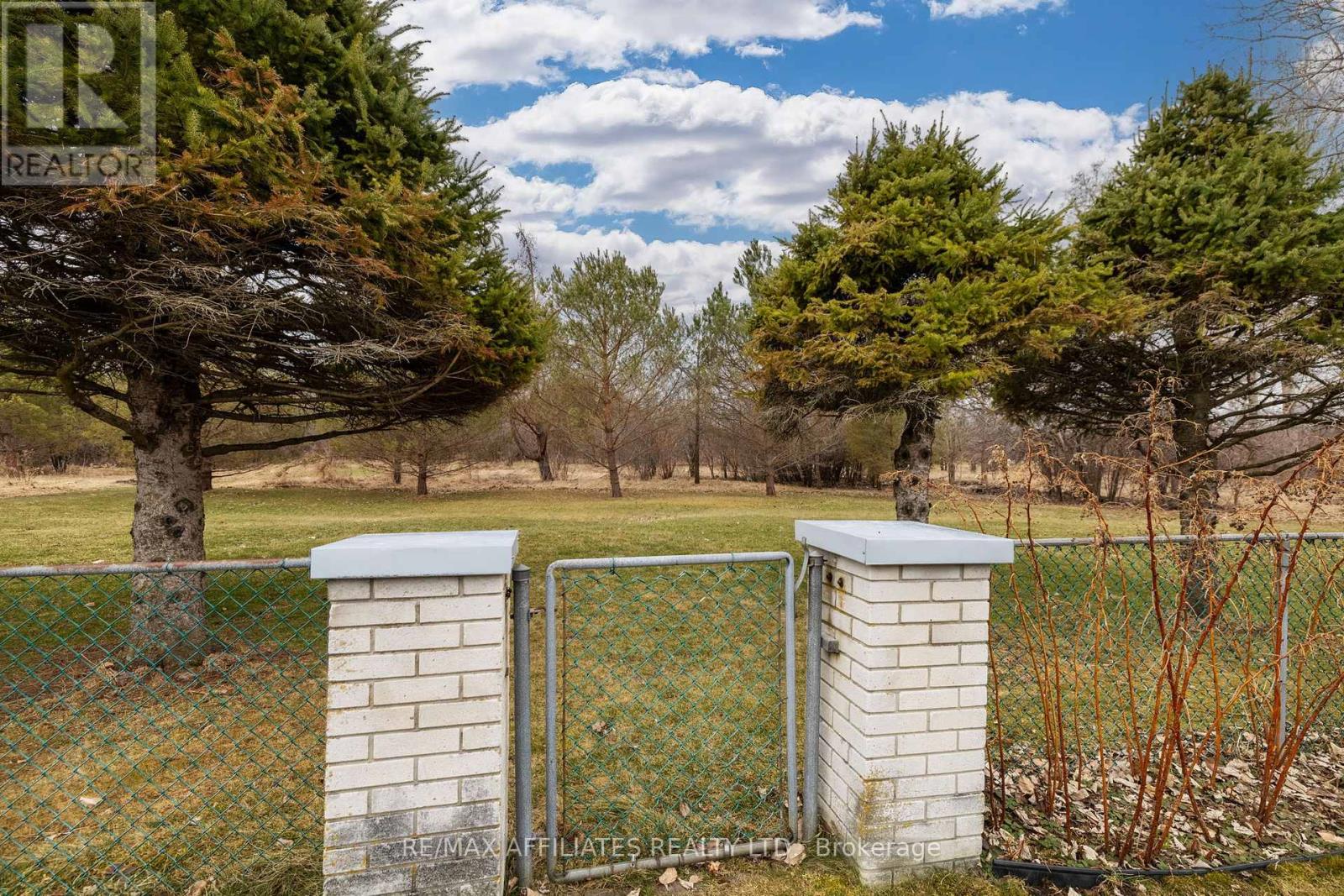4 卧室
2 浴室
1100 - 1500 sqft
平房
壁炉
中央空调
风热取暖
$649,900
Welcome to 26 Parkside Crescent, beautiful 4 bedroom bungalow backing onto NCC greenspace. Bright and spacious floor plan allows for lots of natural light on the main floor. Hardwood under carpeting throughout the main floor. Updated Kitchen and main bathroom. Basement offers expansive space ready for your personal touch. Updates include - Furnace and AC 2021, Roof Shingles 2017, R60 Attic Insulation 2022. Property is being sold "as-is" with no representation or warranty from the Seller. No Conveyance of offers until April 23 at 4:00PM. (id:44758)
房源概要
|
MLS® Number
|
X12090351 |
|
房源类型
|
民宅 |
|
社区名字
|
7302 - Meadowlands/Crestview |
|
特征
|
Sump Pump |
|
总车位
|
5 |
详 情
|
浴室
|
2 |
|
地上卧房
|
4 |
|
总卧房
|
4 |
|
公寓设施
|
Fireplace(s) |
|
建筑风格
|
平房 |
|
地下室进展
|
部分完成 |
|
地下室类型
|
N/a (partially Finished) |
|
施工种类
|
独立屋 |
|
空调
|
中央空调 |
|
外墙
|
砖 |
|
壁炉
|
有 |
|
Fireplace Total
|
1 |
|
地基类型
|
混凝土浇筑 |
|
客人卫生间(不包含洗浴)
|
1 |
|
供暖方式
|
天然气 |
|
供暖类型
|
压力热风 |
|
储存空间
|
1 |
|
内部尺寸
|
1100 - 1500 Sqft |
|
类型
|
独立屋 |
|
设备间
|
市政供水 |
车 位
土地
|
英亩数
|
无 |
|
污水道
|
Sanitary Sewer |
|
不规则大小
|
75 X 100 Acre |
房 间
| 楼 层 |
类 型 |
长 度 |
宽 度 |
面 积 |
|
地下室 |
娱乐,游戏房 |
7.6 m |
7.56 m |
7.6 m x 7.56 m |
|
地下室 |
衣帽间 |
4.19 m |
3.57 m |
4.19 m x 3.57 m |
|
地下室 |
洗衣房 |
3.77 m |
2.6 m |
3.77 m x 2.6 m |
|
一楼 |
客厅 |
6.85 m |
3.88 m |
6.85 m x 3.88 m |
|
一楼 |
餐厅 |
3.62 m |
3.01 m |
3.62 m x 3.01 m |
|
一楼 |
厨房 |
3.65 m |
3.62 m |
3.65 m x 3.62 m |
|
一楼 |
主卧 |
5.26 m |
4.19 m |
5.26 m x 4.19 m |
|
一楼 |
卧室 |
3.26 m |
2.87 m |
3.26 m x 2.87 m |
|
一楼 |
卧室 |
3.88 m |
3.09 m |
3.88 m x 3.09 m |
|
一楼 |
卧室 |
3.09 m |
2.86 m |
3.09 m x 2.86 m |
https://www.realtor.ca/real-estate/28184837/26-parkside-crescent-ottawa-7302-meadowlandscrestview

































