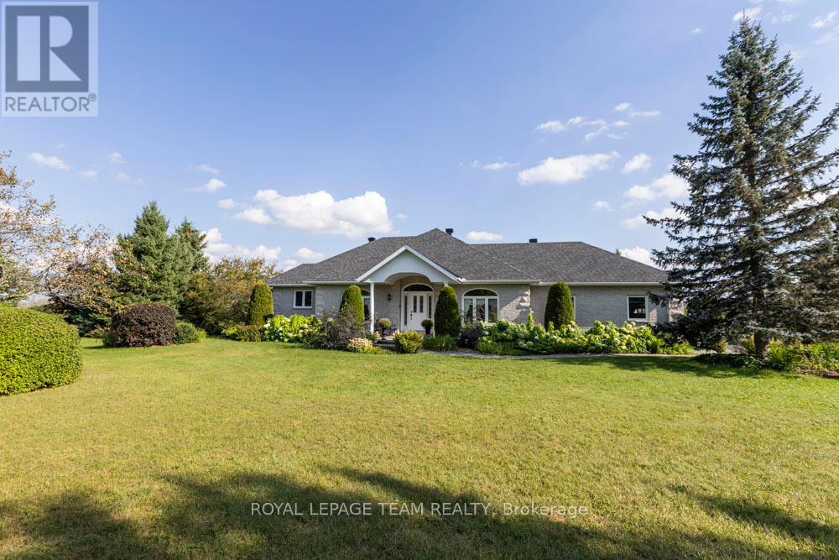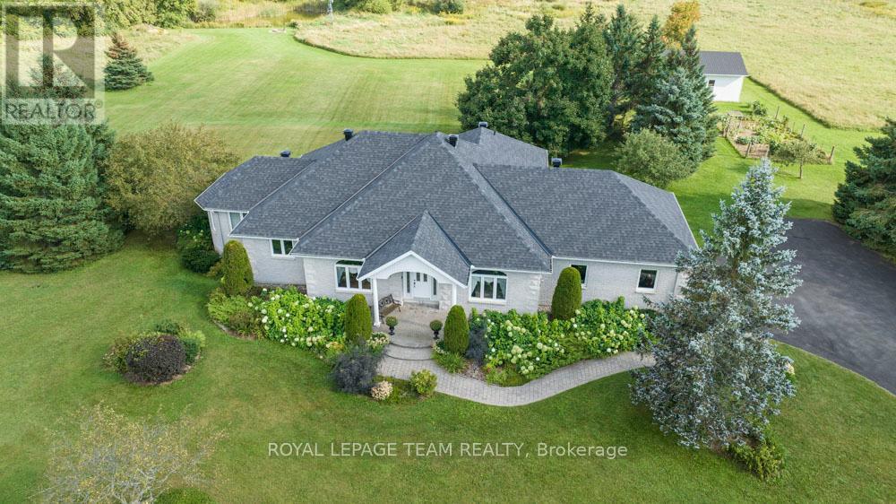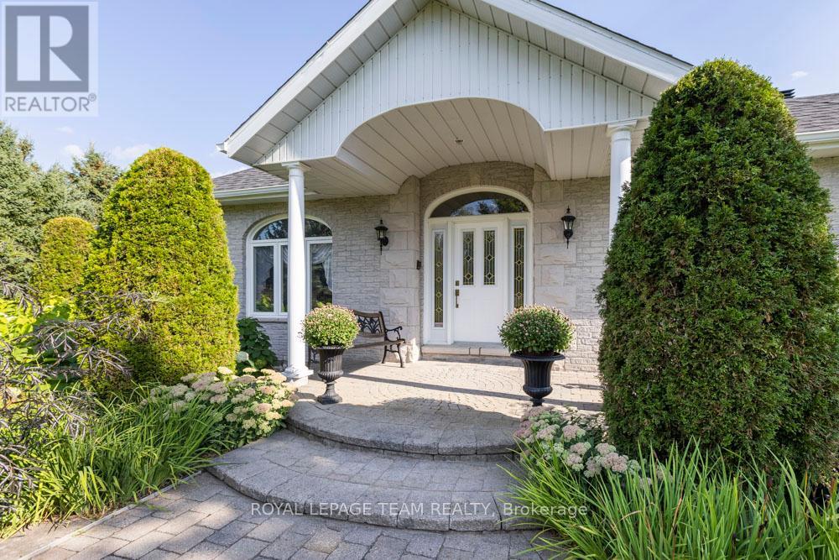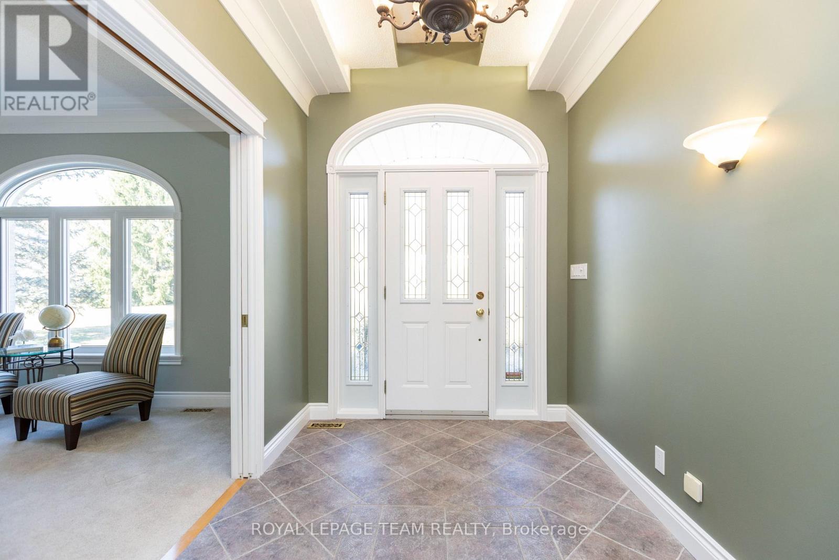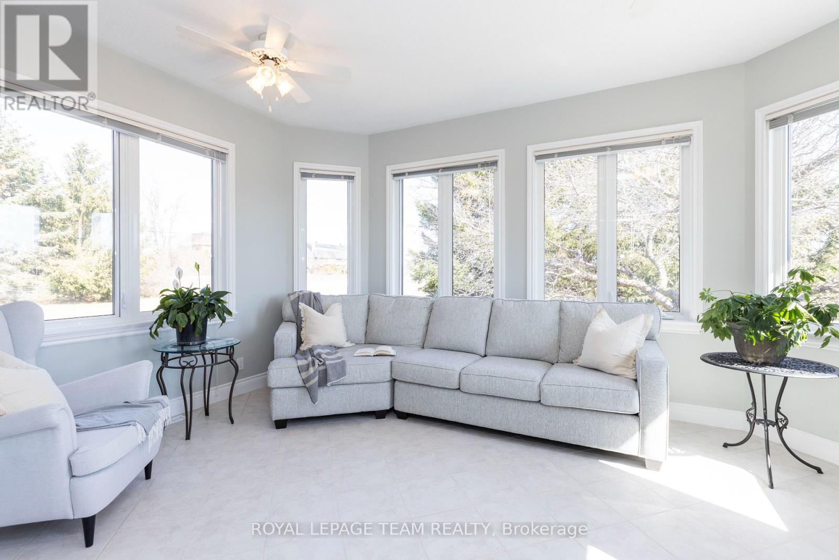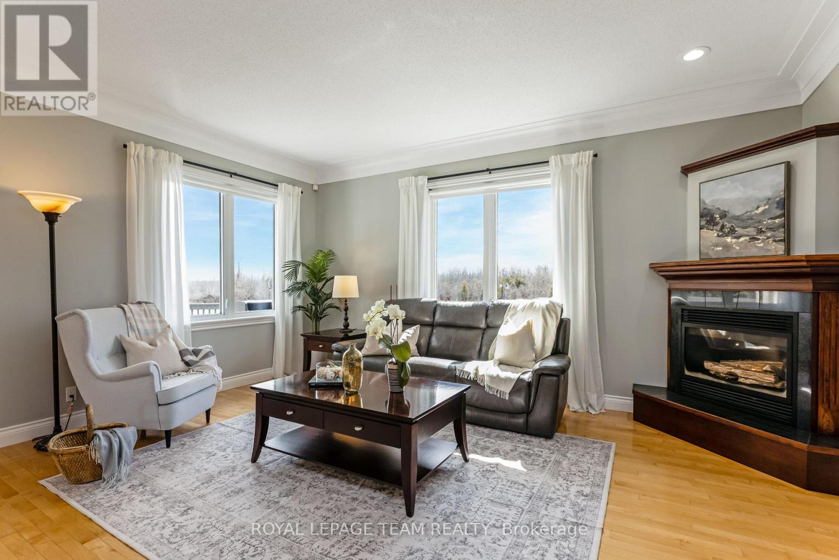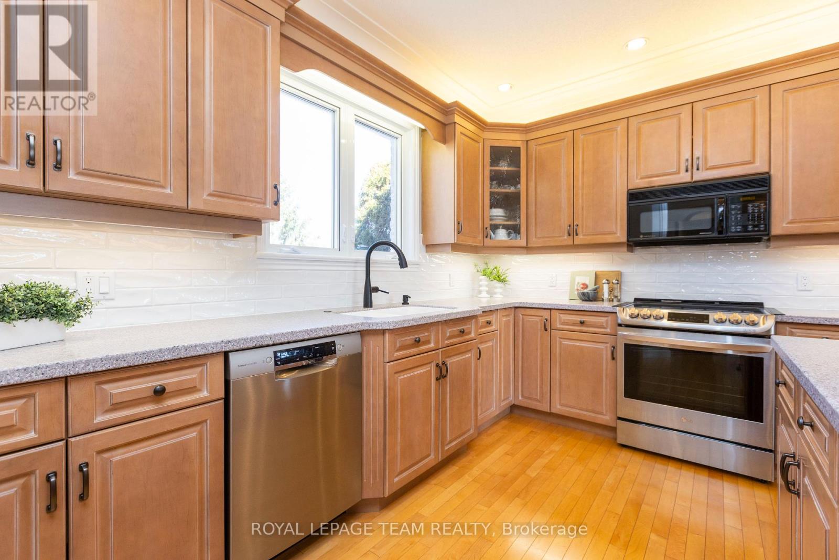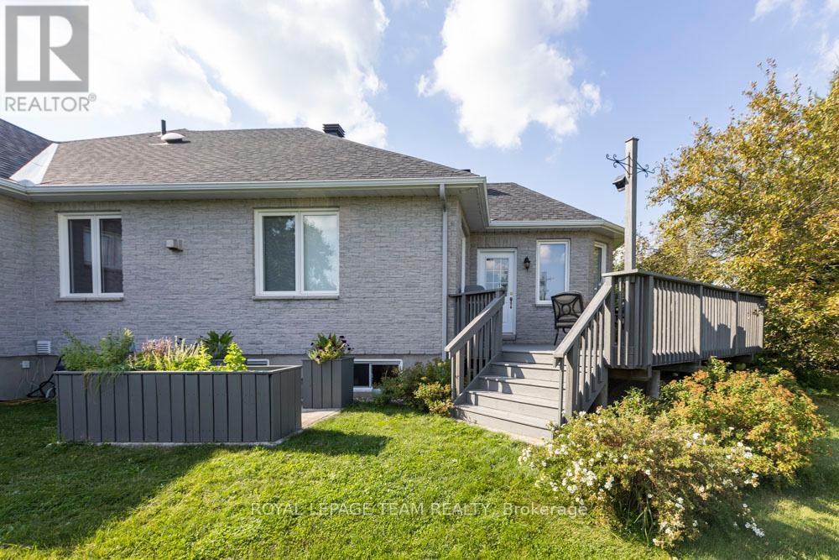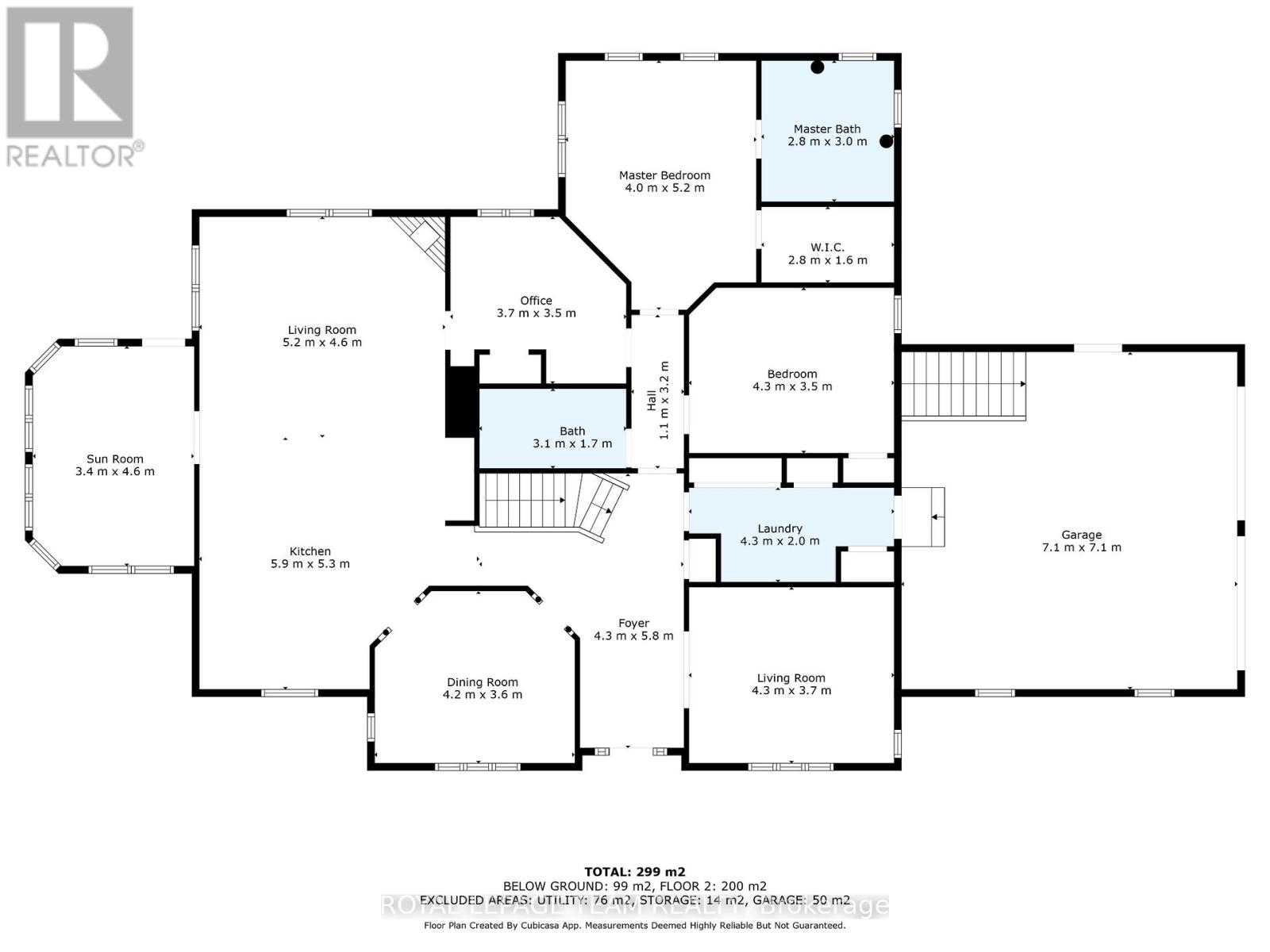5 卧室
3 浴室
2000 - 2500 sqft
平房
壁炉
中央空调, 换气器
地暖
面积
Landscaped
$1,279,000
Experience countryside tranquility in this meticulously crafted brick bungalow. W/ over 3400 sq. ft. of living space where quality design & elegance meets functionality. Maple hardwood floors grace the main floor, basking in natural light pouring through oversized windows. The open-concept kitchen/family room feat. custom cabinetry, Corian counters, & cozy fireplace. Entertain in formal dining space w/ cherry in maple hardwood inlays & large arched windows. Retreat to a sunroom or luxurious primary bed w/ 5-piece ensuite & custom walk-in closet. Lower level offers addl living w/ finished rec room boasting radiant in-floor heating & surround sound. Outside, 96 acs. of landscape await - 10acs. cleared w/ fenced vegetable garden, serene pond w/ windmill, & fire pit surrounded by lush gardens plus an additional 86acs. of conservation land. Located mins from Carleton Place & short commute to Kanata, this home offers luxury & convenience in a tranquil setting. Experience more than just a home; it's a sanctuary waiting to embrace you in the heart of nature. (id:44758)
Open House
此属性有开放式房屋!
开始于:
2:00 pm
结束于:
4:00 pm
房源概要
|
MLS® Number
|
X12090197 |
|
房源类型
|
民宅 |
|
社区名字
|
910 - Beckwith Twp |
|
附近的便利设施
|
公园, 学校 |
|
社区特征
|
School Bus, 社区活动中心 |
|
Easement
|
Easement |
|
特征
|
树木繁茂的地区 |
|
总车位
|
12 |
|
结构
|
Deck, Outbuilding |
详 情
|
浴室
|
3 |
|
地上卧房
|
3 |
|
地下卧室
|
2 |
|
总卧房
|
5 |
|
公寓设施
|
Fireplace(s) |
|
赠送家电包括
|
Water Heater, 报警系统, Central Vacuum, 洗碗机, 烘干机, Garage Door Opener, Hood 电扇, Intercom, 微波炉, 炉子, 洗衣机, Water Softener, 窗帘, 冰箱 |
|
建筑风格
|
平房 |
|
地下室进展
|
已装修 |
|
地下室类型
|
全完工 |
|
施工种类
|
独立屋 |
|
空调
|
Central Air Conditioning, 换气机 |
|
外墙
|
砖, 石 |
|
Fire Protection
|
报警系统 |
|
壁炉
|
有 |
|
Fireplace Total
|
1 |
|
地基类型
|
混凝土 |
|
供暖方式
|
Propane |
|
供暖类型
|
地暖 |
|
储存空间
|
1 |
|
内部尺寸
|
2000 - 2500 Sqft |
|
类型
|
独立屋 |
|
设备间
|
Drilled Well |
车 位
土地
|
英亩数
|
有 |
|
土地便利设施
|
公园, 学校 |
|
Landscape Features
|
Landscaped |
|
污水道
|
Septic System |
|
土地深度
|
4821 Ft ,3 In |
|
土地宽度
|
992 Ft ,8 In |
|
不规则大小
|
992.7 X 4821.3 Ft ; 1 |
|
地表水
|
湖泊/池塘 |
|
规划描述
|
Ru-s, W-s |
房 间
| 楼 层 |
类 型 |
长 度 |
宽 度 |
面 积 |
|
Lower Level |
娱乐,游戏房 |
6.52 m |
4.77 m |
6.52 m x 4.77 m |
|
Lower Level |
卧室 |
3.83 m |
3.12 m |
3.83 m x 3.12 m |
|
Lower Level |
浴室 |
3.14 m |
2.54 m |
3.14 m x 2.54 m |
|
Lower Level |
卧室 |
5.15 m |
3.2 m |
5.15 m x 3.2 m |
|
Lower Level |
其它 |
6.29 m |
4.47 m |
6.29 m x 4.47 m |
|
Lower Level |
其它 |
3.55 m |
14.09 m |
3.55 m x 14.09 m |
|
Lower Level |
设备间 |
4.19 m |
2.79 m |
4.19 m x 2.79 m |
|
一楼 |
浴室 |
2.33 m |
1.65 m |
2.33 m x 1.65 m |
|
一楼 |
卧室 |
4.21 m |
3.53 m |
4.21 m x 3.53 m |
|
一楼 |
门厅 |
5.76 m |
2.13 m |
5.76 m x 2.13 m |
|
一楼 |
洗衣房 |
4.21 m |
1.95 m |
4.21 m x 1.95 m |
|
一楼 |
客厅 |
4.21 m |
3.63 m |
4.21 m x 3.63 m |
|
一楼 |
餐厅 |
4.19 m |
3.63 m |
4.19 m x 3.63 m |
|
一楼 |
厨房 |
5.18 m |
4.57 m |
5.18 m x 4.57 m |
|
一楼 |
家庭房 |
5.2 m |
5.1 m |
5.2 m x 5.1 m |
|
一楼 |
Sunroom |
4.59 m |
3.5 m |
4.59 m x 3.5 m |
|
一楼 |
卧室 |
3.7 m |
3.55 m |
3.7 m x 3.55 m |
|
一楼 |
主卧 |
5.2 m |
3.98 m |
5.2 m x 3.98 m |
|
一楼 |
浴室 |
2.92 m |
2.79 m |
2.92 m x 2.79 m |
设备间
https://www.realtor.ca/real-estate/28184830/1261-9th-line-beckwith-910-beckwith-twp



