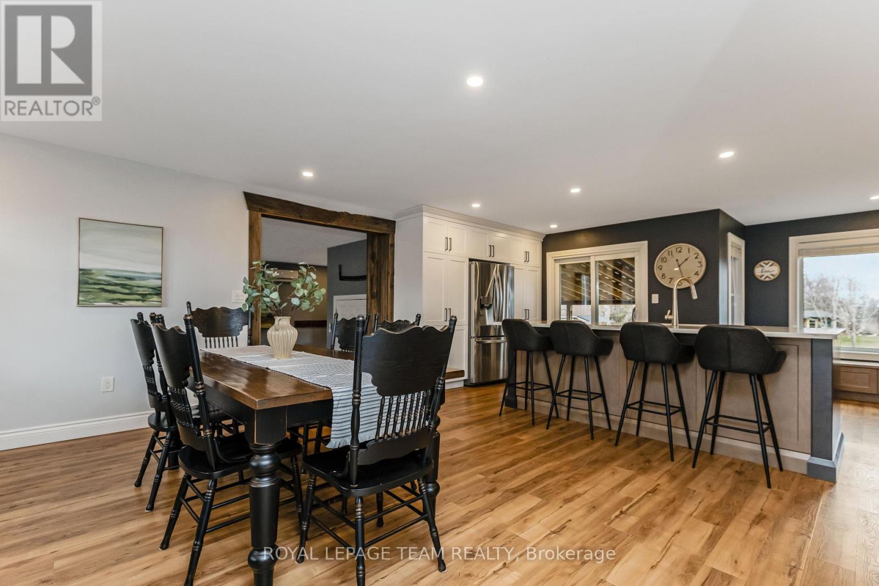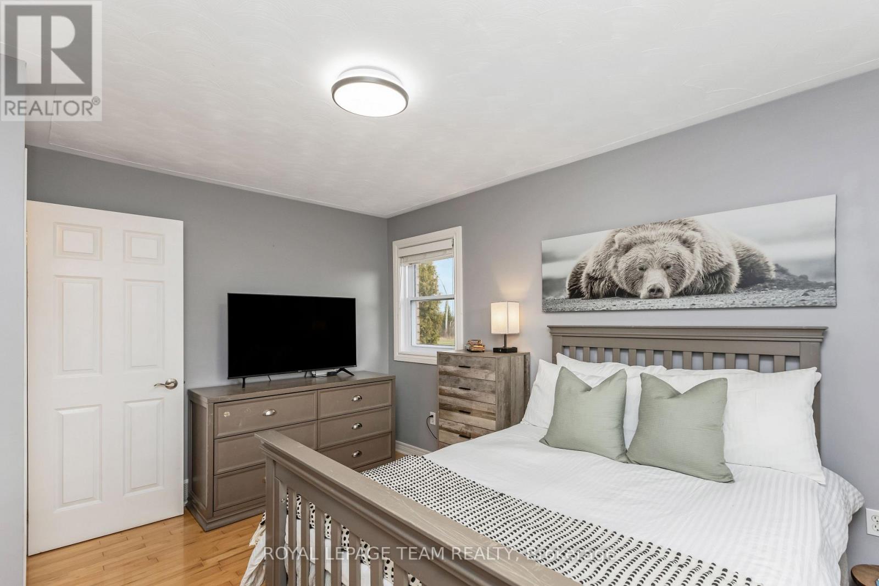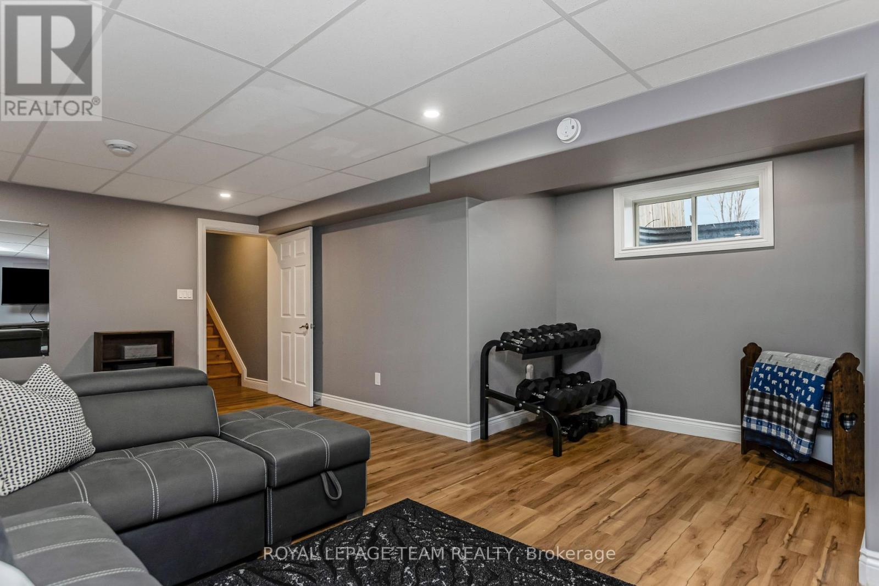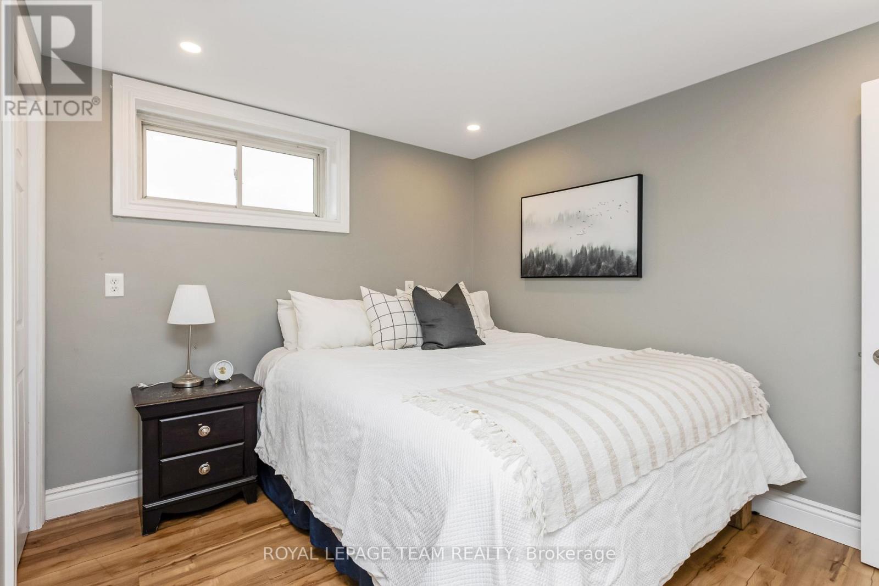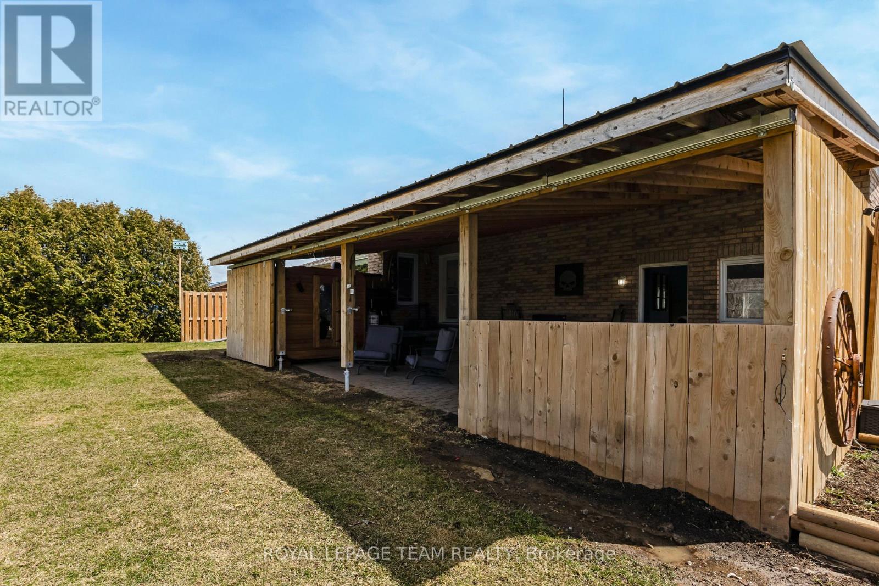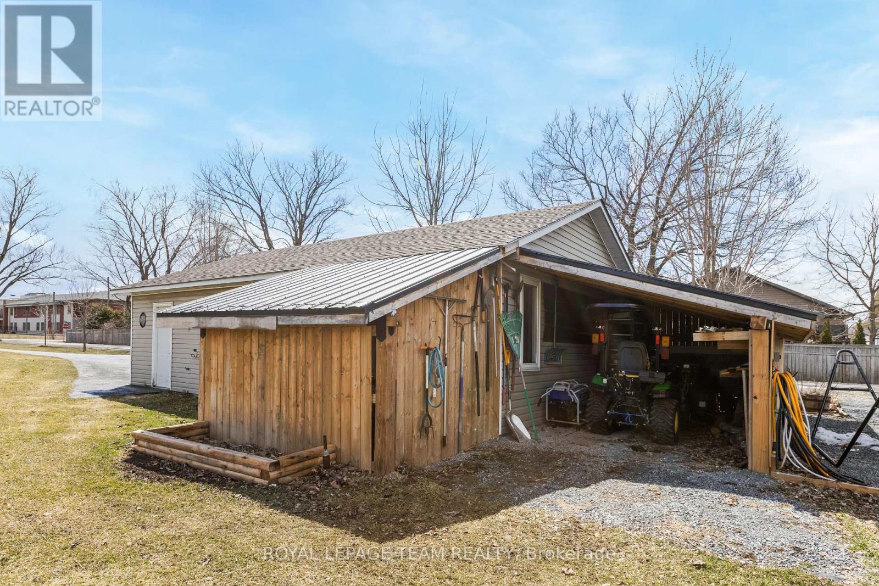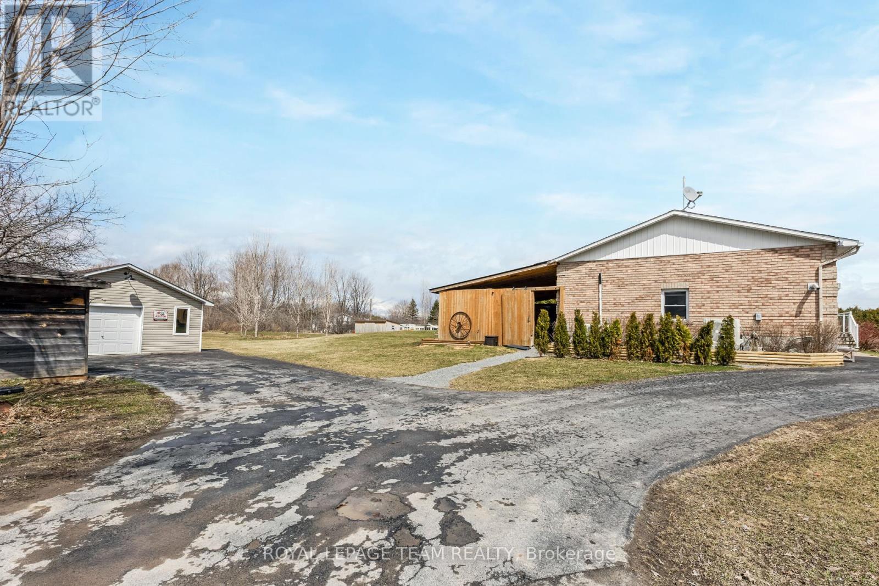5 卧室
3 浴室
1500 - 2000 sqft
壁炉
Wall Unit, 换气器
Heat Pump
$949,900
Modern Luxury Meets Country Charm. Just Steps from Carleton Place! Welcome to your fully renovated dream homewhere high-end design meets peaceful country living. Nestled on a scenic 1.5-acre lot just outside Carleton Place, this full-brick side split offers 3+2 beds, 3 full baths, & a spacious, modern layout. Inside, youll love the open-concept main floor where kitchen, dining, & living spaces flow seamlessly. The showstopping kitchen features a 13' island, quartz counters, extended-height cabinetry w/ pot drawers & pantry space, stainless appliances, a brick feature wall, stylish backsplash, & a cozy window seat w/ storage & pot lighting. Off the kitchen, the great room impresses w/ soaring ceilings, natural light, a splitless duct heating/cooling system, & pellet stove perfect for cozy family time. The finished lower level adds 2 more bedrooms, a custom 4-pc bath, refreshed rec room, new laundry area, & cold storage - ideal for guests, teens, or a home gym. Outdoor living is next-level: Relax on the 20' x 40' covered porch w/ rolling barn doors, hot tub, BBQ deck, & Gemstone lightingperfect for entertaining or quiet evenings. The 36' x 22' detached shop is insulated, heated, powered (60-amp), has water, & sits off an oversized driveway. Plus: extra outbuildings for all your storage needs & a 30-amp RV pad. Location perks: Close to town, steps from the river, near shops, schools, & dining all w/ the peace, privacy, & lower taxes of country living. Packed w/ updates, this isn't just a renovation its a full transformation built for comfort, style, & long-term value. This one is Move-in ready, magazine-worthy, & made for modern life. Book your private showing now, this Carleton Place gem wont last! (id:44758)
房源概要
|
MLS® Number
|
X12090184 |
|
房源类型
|
民宅 |
|
社区名字
|
910 - Beckwith Twp |
|
特征
|
Lane, 无地毯, Sump Pump, Sauna |
|
总车位
|
13 |
|
结构
|
Workshop, 棚, Drive 棚 |
详 情
|
浴室
|
3 |
|
地上卧房
|
3 |
|
地下卧室
|
2 |
|
总卧房
|
5 |
|
赠送家电包括
|
Water Heater, Water Softener, 洗碗机, 烘干机, Hood 电扇, Satellite Dish, 炉子, 洗衣机, 窗帘, 冰箱 |
|
地下室进展
|
已装修 |
|
地下室类型
|
N/a (finished) |
|
施工种类
|
独立屋 |
|
Construction Style Split Level
|
Sidesplit |
|
空调
|
Wall Unit, 换气机 |
|
外墙
|
砖 |
|
壁炉燃料
|
Pellet |
|
壁炉
|
有 |
|
Fireplace Total
|
1 |
|
壁炉类型
|
炉子 |
|
地基类型
|
混凝土 |
|
供暖方式
|
Propane |
|
供暖类型
|
Heat Pump |
|
内部尺寸
|
1500 - 2000 Sqft |
|
类型
|
独立屋 |
|
设备间
|
Drilled Well |
车 位
土地
|
英亩数
|
无 |
|
污水道
|
Septic System |
|
土地深度
|
363 Ft ,1 In |
|
土地宽度
|
176 Ft ,3 In |
|
不规则大小
|
176.3 X 363.1 Ft |
房 间
| 楼 层 |
类 型 |
长 度 |
宽 度 |
面 积 |
|
Lower Level |
Bedroom 4 |
3.8 m |
3.5 m |
3.8 m x 3.5 m |
|
Lower Level |
Bedroom 5 |
4.4 m |
3.8 m |
4.4 m x 3.8 m |
|
Lower Level |
浴室 |
2.7 m |
1.5 m |
2.7 m x 1.5 m |
|
Lower Level |
设备间 |
5.7 m |
3.8 m |
5.7 m x 3.8 m |
|
Lower Level |
Cold Room |
|
|
Measurements not available |
|
Lower Level |
娱乐,游戏房 |
8.4 m |
5.3 m |
8.4 m x 5.3 m |
|
一楼 |
厨房 |
5.7 m |
5.3 m |
5.7 m x 5.3 m |
|
一楼 |
餐厅 |
5.7 m |
2.3 m |
5.7 m x 2.3 m |
|
一楼 |
起居室 |
3.5 m |
1.6 m |
3.5 m x 1.6 m |
|
一楼 |
大型活动室 |
6.6 m |
7.7 m |
6.6 m x 7.7 m |
|
一楼 |
浴室 |
2.3 m |
1.5 m |
2.3 m x 1.5 m |
|
一楼 |
主卧 |
3.7 m |
3.7 m |
3.7 m x 3.7 m |
|
一楼 |
浴室 |
2.6 m |
1.3 m |
2.6 m x 1.3 m |
|
一楼 |
第二卧房 |
3.9 m |
3.1 m |
3.9 m x 3.1 m |
|
一楼 |
第三卧房 |
3 m |
2.8 m |
3 m x 2.8 m |
设备间
https://www.realtor.ca/real-estate/28184828/419-lake-avenue-e-beckwith-910-beckwith-twp



