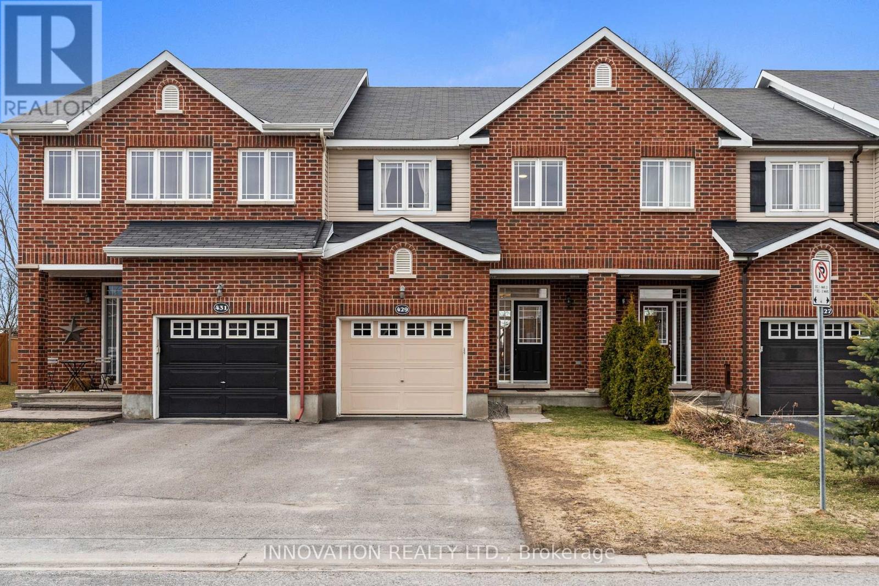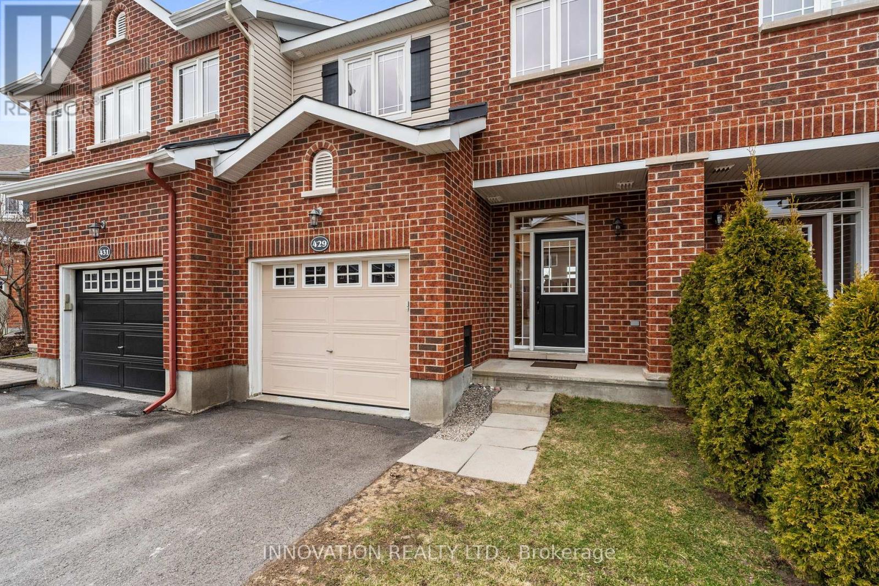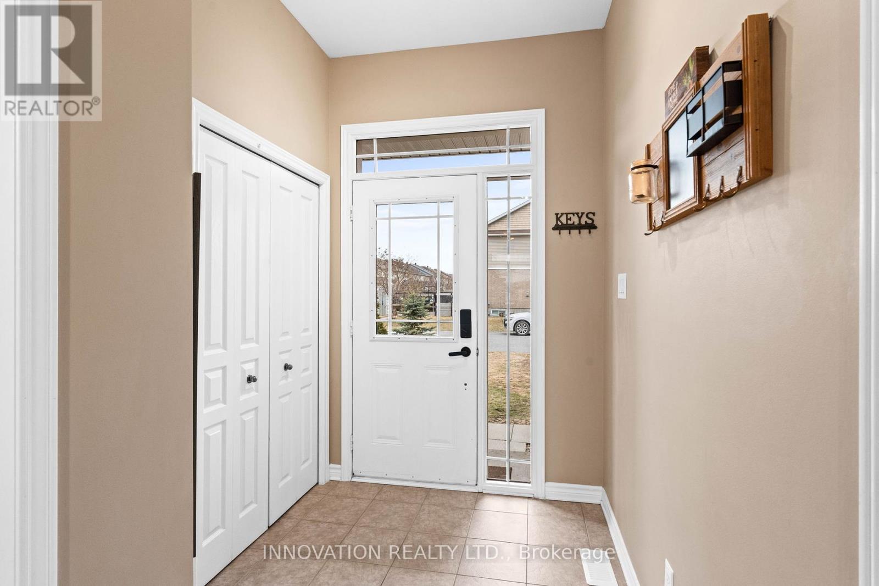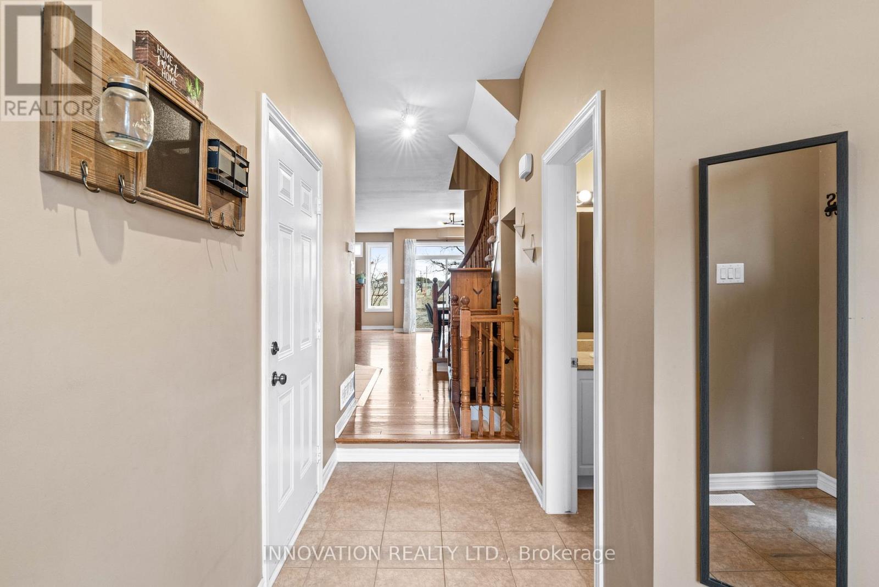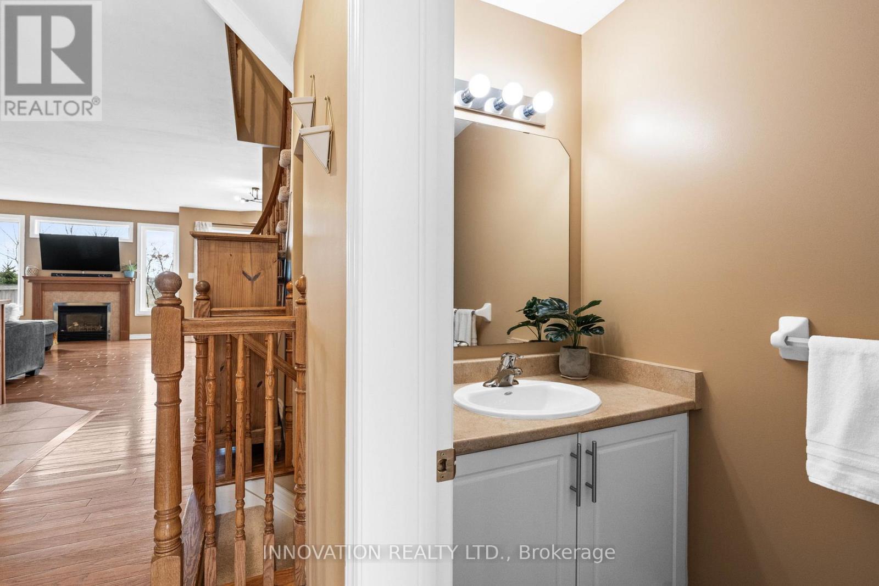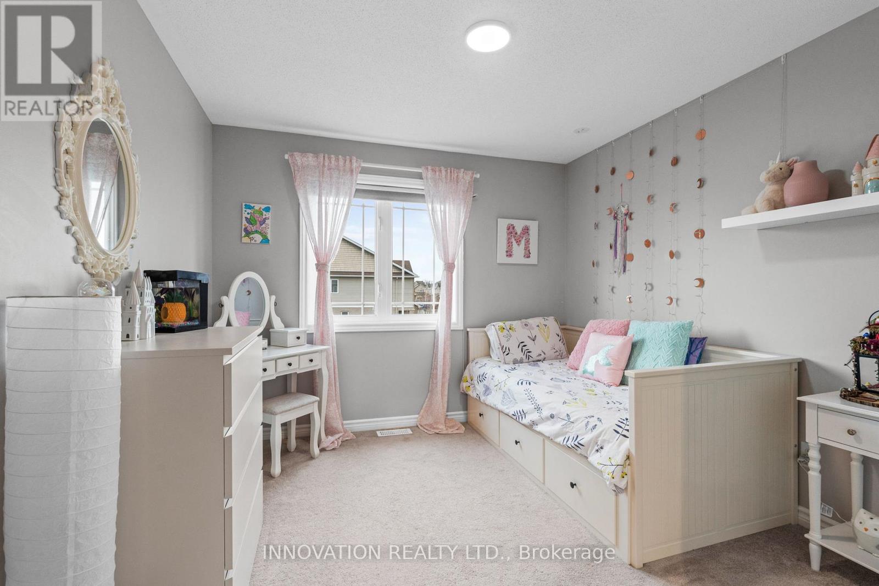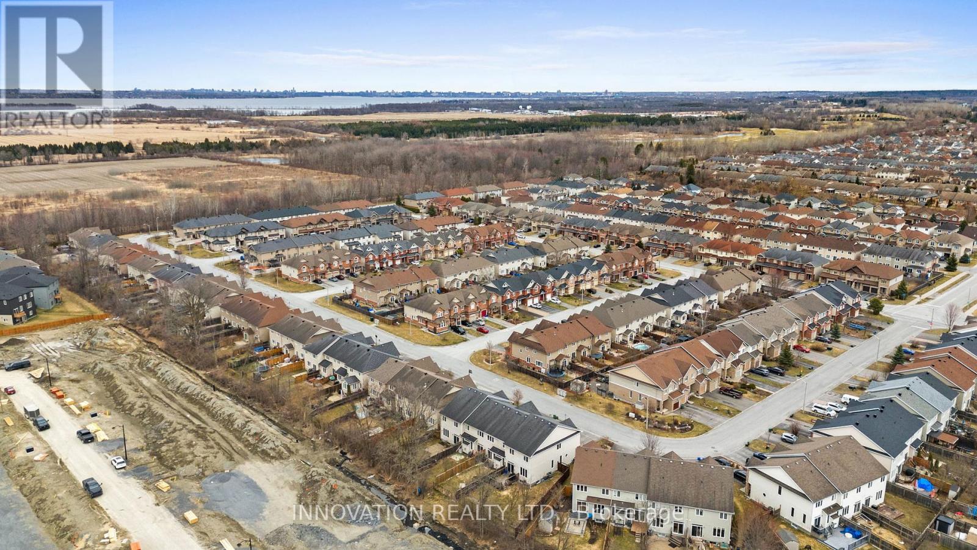3 卧室
3 浴室
1500 - 2000 sqft
壁炉
中央空调
风热取暖
$685,000
Welcome to 429 Celtic Ridge Crescent! This meticulously maintained 3-bedroom, 3-bathroom townhome is nestled in the highly sought-after Brookside Community, offering an exceptional living experience. The foyer welcomes you into an open-concept layout with main floor powder room, sleek hardwood and tile flooring throughout. Freshly painted with smooth ceilings, the sunlit living room features a gas-burning fireplace with a custom mantle, perfect for cozy evenings. Separate dining room with hardwood flooring is ideal for hosting guests. A modern kitchen boasts abundant cupboards, ample counter space, stainless steel appliances and patio door access to a large, privately fenced yard. The elegant spiral staircase welcomes you to a spacious and exquisite primary bedroom complete with large windows, a walk-in closet, and a luxurious 3-piece ensuite with a soaker tub which was newly renovated in '22. Two generously sized secondary bedrooms offer comfort and practicality, alongside a 4-piece main bath. Enjoy the convenience of an upstairs laundry room. A finished basement provides versatile extra living space with a large recreation room and plenty of storage. Central vacuum system is plumbed in and ready for installation for added convenience. Single-car garage with inside entry. This beautiful home is in a prime location close to Ottawa's hi-tech hub, Hwy 417, and excellent amenities such as schools, parks, shopping, restaurants and how about a game of golf at The Marshes Golf Club. (id:44758)
房源概要
|
MLS® Number
|
X12090133 |
|
房源类型
|
民宅 |
|
社区名字
|
9008 - Kanata - Morgan's Grant/South March |
|
附近的便利设施
|
公共交通 |
|
社区特征
|
School Bus |
|
特征
|
Lane |
|
总车位
|
3 |
详 情
|
浴室
|
3 |
|
地上卧房
|
3 |
|
总卧房
|
3 |
|
公寓设施
|
Fireplace(s) |
|
赠送家电包括
|
洗碗机, 烘干机, 炉子, 洗衣机, 窗帘, 冰箱 |
|
地下室进展
|
已装修 |
|
地下室类型
|
全完工 |
|
施工种类
|
附加的 |
|
空调
|
中央空调 |
|
外墙
|
砖 |
|
壁炉
|
有 |
|
Fireplace Total
|
1 |
|
Flooring Type
|
Hardwood |
|
地基类型
|
混凝土浇筑 |
|
客人卫生间(不包含洗浴)
|
1 |
|
供暖方式
|
天然气 |
|
供暖类型
|
压力热风 |
|
储存空间
|
2 |
|
内部尺寸
|
1500 - 2000 Sqft |
|
类型
|
联排别墅 |
|
设备间
|
市政供水 |
车 位
土地
|
英亩数
|
无 |
|
围栏类型
|
Fenced Yard |
|
土地便利设施
|
公共交通 |
|
污水道
|
Sanitary Sewer |
|
土地深度
|
118 Ft ,6 In |
|
土地宽度
|
21 Ft ,3 In |
|
不规则大小
|
21.3 X 118.5 Ft |
房 间
| 楼 层 |
类 型 |
长 度 |
宽 度 |
面 积 |
|
二楼 |
主卧 |
4.43 m |
4.62 m |
4.43 m x 4.62 m |
|
二楼 |
第二卧房 |
4.13 m |
3.15 m |
4.13 m x 3.15 m |
|
二楼 |
第三卧房 |
4.13 m |
3.03 m |
4.13 m x 3.03 m |
|
地下室 |
娱乐,游戏房 |
6.28 m |
7.31 m |
6.28 m x 7.31 m |
|
地下室 |
其它 |
3.76 m |
3.05 m |
3.76 m x 3.05 m |
|
地下室 |
其它 |
5.79 m |
2.64 m |
5.79 m x 2.64 m |
|
一楼 |
门厅 |
3.88 m |
1.83 m |
3.88 m x 1.83 m |
|
一楼 |
厨房 |
3.61 m |
3.92 m |
3.61 m x 3.92 m |
|
一楼 |
客厅 |
4.62 m |
3.88 m |
4.62 m x 3.88 m |
|
一楼 |
餐厅 |
3.87 m |
2.38 m |
3.87 m x 2.38 m |
https://www.realtor.ca/real-estate/28184825/429-celtic-ridge-crescent-ottawa-9008-kanata-morgans-grantsouth-march


