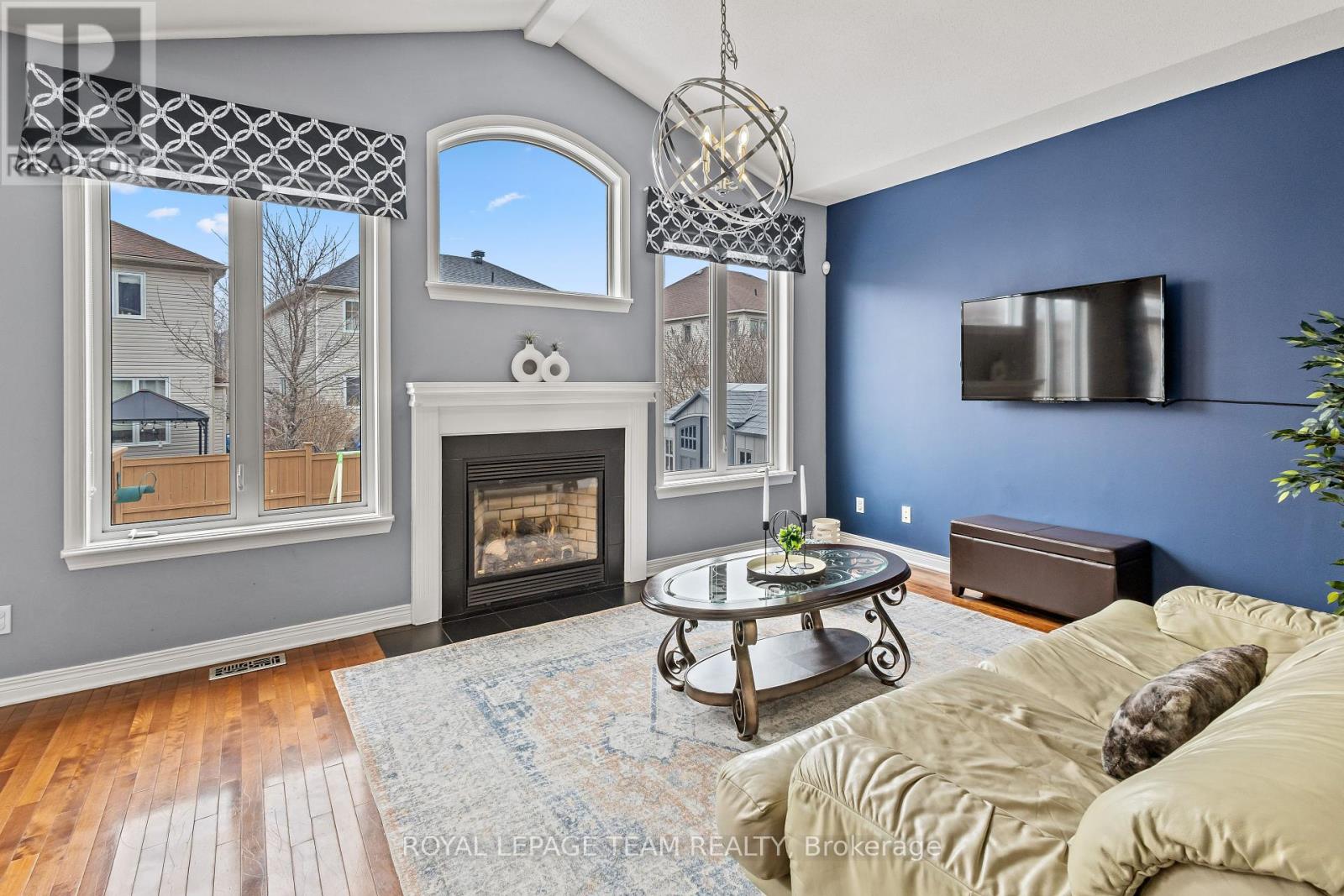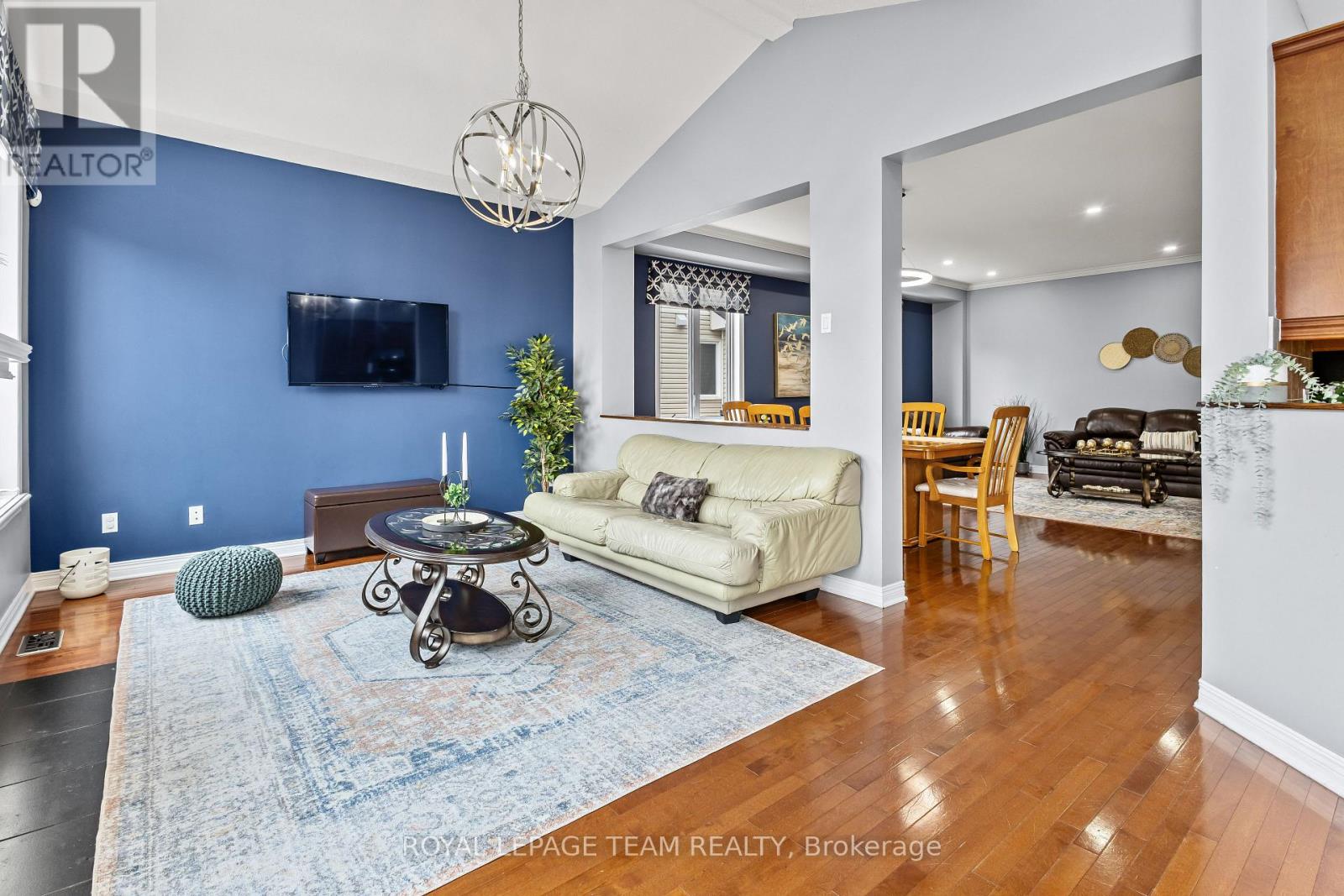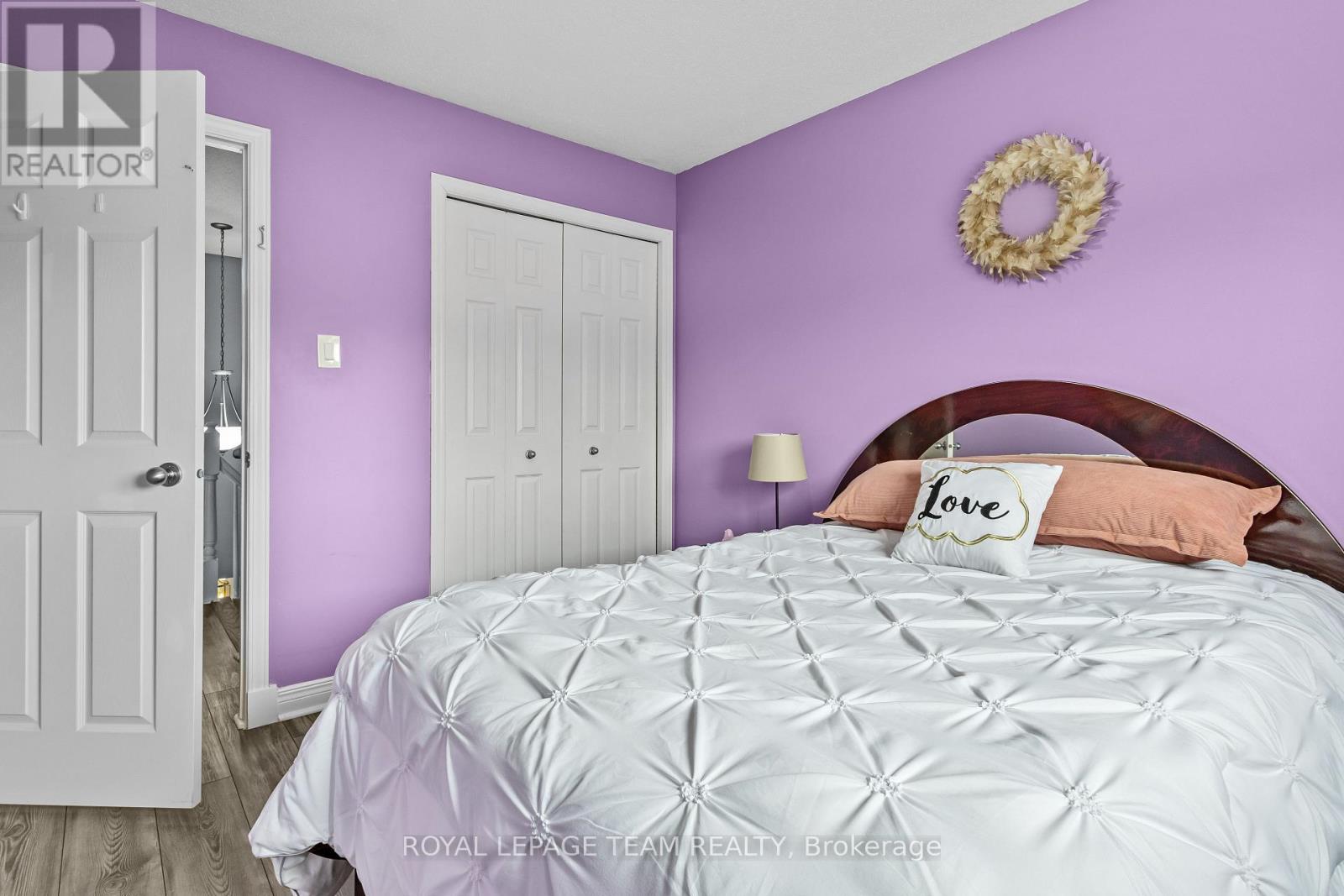4 卧室
4 浴室
2000 - 2500 sqft
壁炉
中央空调
风热取暖
Landscaped
$875,000
Welcome to 817 Feather Moss Way, an exceptional 4-bedroom, 4-bathroom detached home in the heart of Ottawa's prestigious Riverside South community. This stunning residence is nestled on a quiet, family-friendly street and beautifully blends comfort, style, and functionality. Impressive curb appeal greets you with a brick and siding exterior, double-car garage, and rare 4-car driveway, making space for 6 parking spots. Inside, a sun-filled foyer opens to elegant formal living and dining areas, while the inviting family room boasts soaring cathedral ceilings, expansive windows, and a cozy gas fireplace. The chef-inspired eat-in kitchen features sleek countertops, abundant cabinetry, modern appliances, and a stylish backsplash, with direct access to an oversized deck and fully landscaped, fenced backyard ideal for outdoor entertaining. Upstairs, discover 4 generous bedrooms including a serene primary retreat complete with walk-in closet and a luxurious, renovated ensuite with a soaker tub, glass shower, and modern finishes. The fully finished basement extends your living space with a spacious rec room, second gas fireplace, full 3-piece bath, laundry, and storage. Additional highlights include hardwood, tile, and laminate flooring throughout, central air, forced air gas heating, and convenient inside entry from the garage. Enjoy all the benefits of Riverside South living steps to top schools, parks, transit, trails, and LRT. A rare offering of space, sophistication, and location your dream home awaits. (id:44758)
房源概要
|
MLS® Number
|
X12089706 |
|
房源类型
|
民宅 |
|
社区名字
|
2602 - Riverside South/Gloucester Glen |
|
总车位
|
6 |
|
结构
|
Patio(s) |
详 情
|
浴室
|
4 |
|
地上卧房
|
4 |
|
总卧房
|
4 |
|
Age
|
16 To 30 Years |
|
赠送家电包括
|
Water Meter, Water Heater, 洗碗机, 烘干机, 微波炉, 炉子, 洗衣机, 冰箱 |
|
地下室进展
|
已装修 |
|
地下室类型
|
N/a (finished) |
|
施工种类
|
独立屋 |
|
空调
|
中央空调 |
|
外墙
|
砖, 乙烯基壁板 |
|
壁炉
|
有 |
|
Fireplace Total
|
2 |
|
地基类型
|
混凝土 |
|
客人卫生间(不包含洗浴)
|
1 |
|
供暖方式
|
天然气 |
|
供暖类型
|
压力热风 |
|
储存空间
|
2 |
|
内部尺寸
|
2000 - 2500 Sqft |
|
类型
|
独立屋 |
|
设备间
|
市政供水 |
车 位
土地
|
英亩数
|
无 |
|
Landscape Features
|
Landscaped |
|
污水道
|
Sanitary Sewer |
|
土地深度
|
105 Ft |
|
土地宽度
|
31 Ft ,2 In |
|
不规则大小
|
31.2 X 105 Ft |
|
规划描述
|
R3vv |
房 间
| 楼 层 |
类 型 |
长 度 |
宽 度 |
面 积 |
|
二楼 |
主卧 |
5.05 m |
3.35 m |
5.05 m x 3.35 m |
|
二楼 |
卧室 |
3.2 m |
2.89 m |
3.2 m x 2.89 m |
|
二楼 |
卧室 |
3.96 m |
3.04 m |
3.96 m x 3.04 m |
|
二楼 |
卧室 |
3.17 m |
2.89 m |
3.17 m x 2.89 m |
|
Lower Level |
娱乐,游戏房 |
9.75 m |
4.34 m |
9.75 m x 4.34 m |
|
Lower Level |
洗衣房 |
|
|
Measurements not available |
|
一楼 |
门厅 |
|
|
Measurements not available |
|
一楼 |
客厅 |
5.48 m |
3.35 m |
5.48 m x 3.35 m |
|
一楼 |
餐厅 |
4.57 m |
3.04 m |
4.57 m x 3.04 m |
|
一楼 |
厨房 |
3.35 m |
3.35 m |
3.35 m x 3.35 m |
|
一楼 |
餐厅 |
3.04 m |
2.43 m |
3.04 m x 2.43 m |
|
一楼 |
家庭房 |
4.87 m |
3.58 m |
4.87 m x 3.58 m |
https://www.realtor.ca/real-estate/28184797/817-feather-moss-way-ottawa-2602-riverside-southgloucester-glen











































