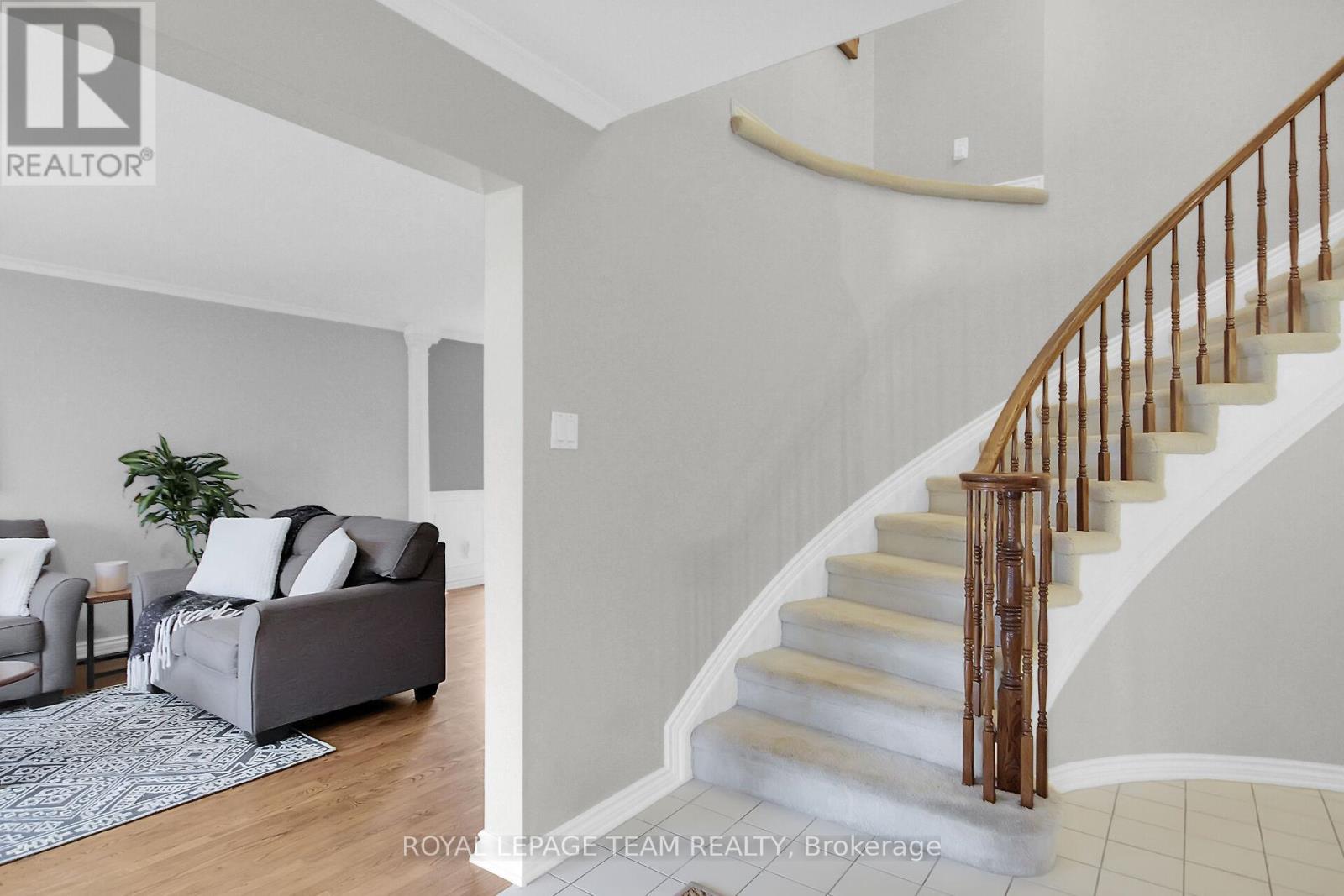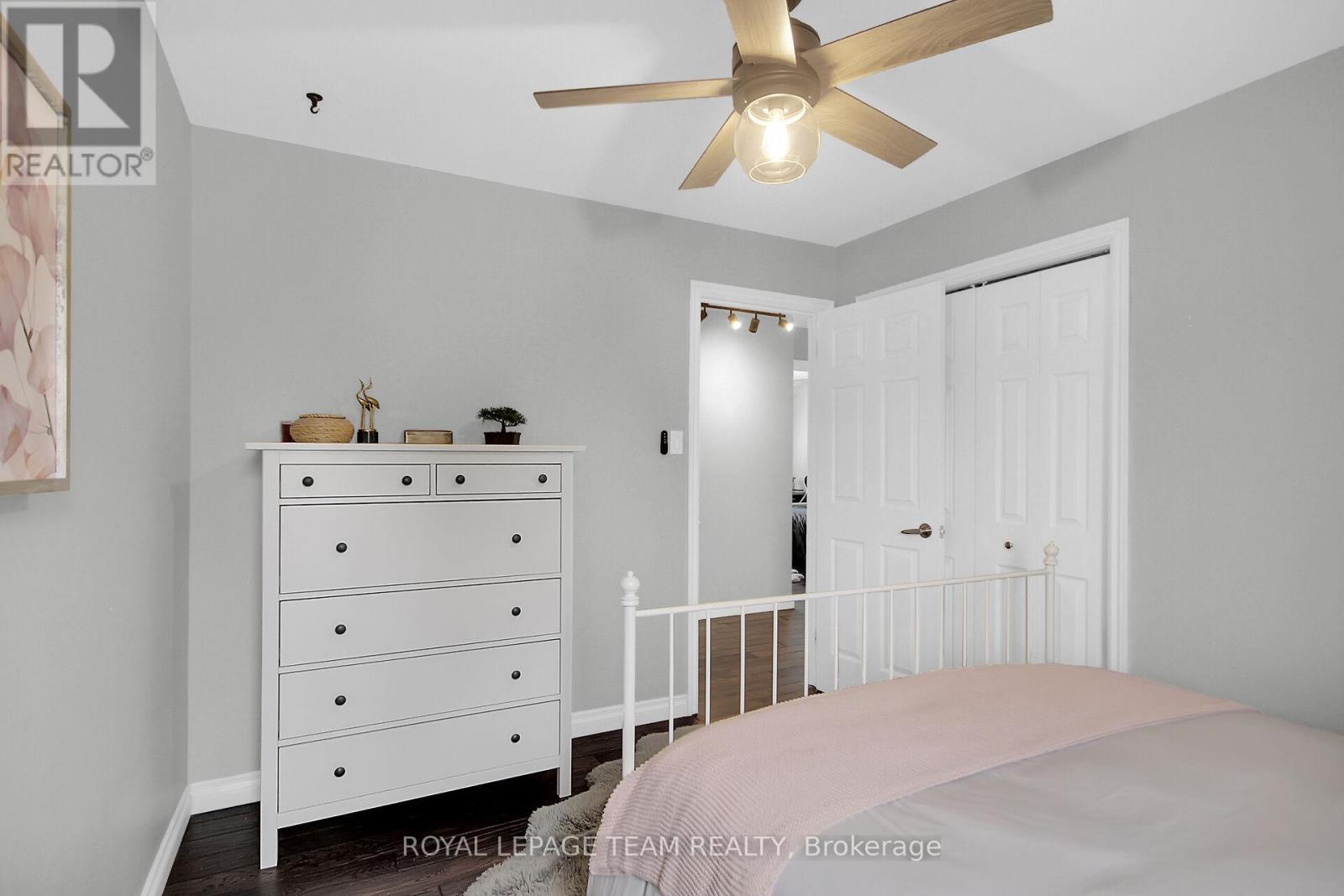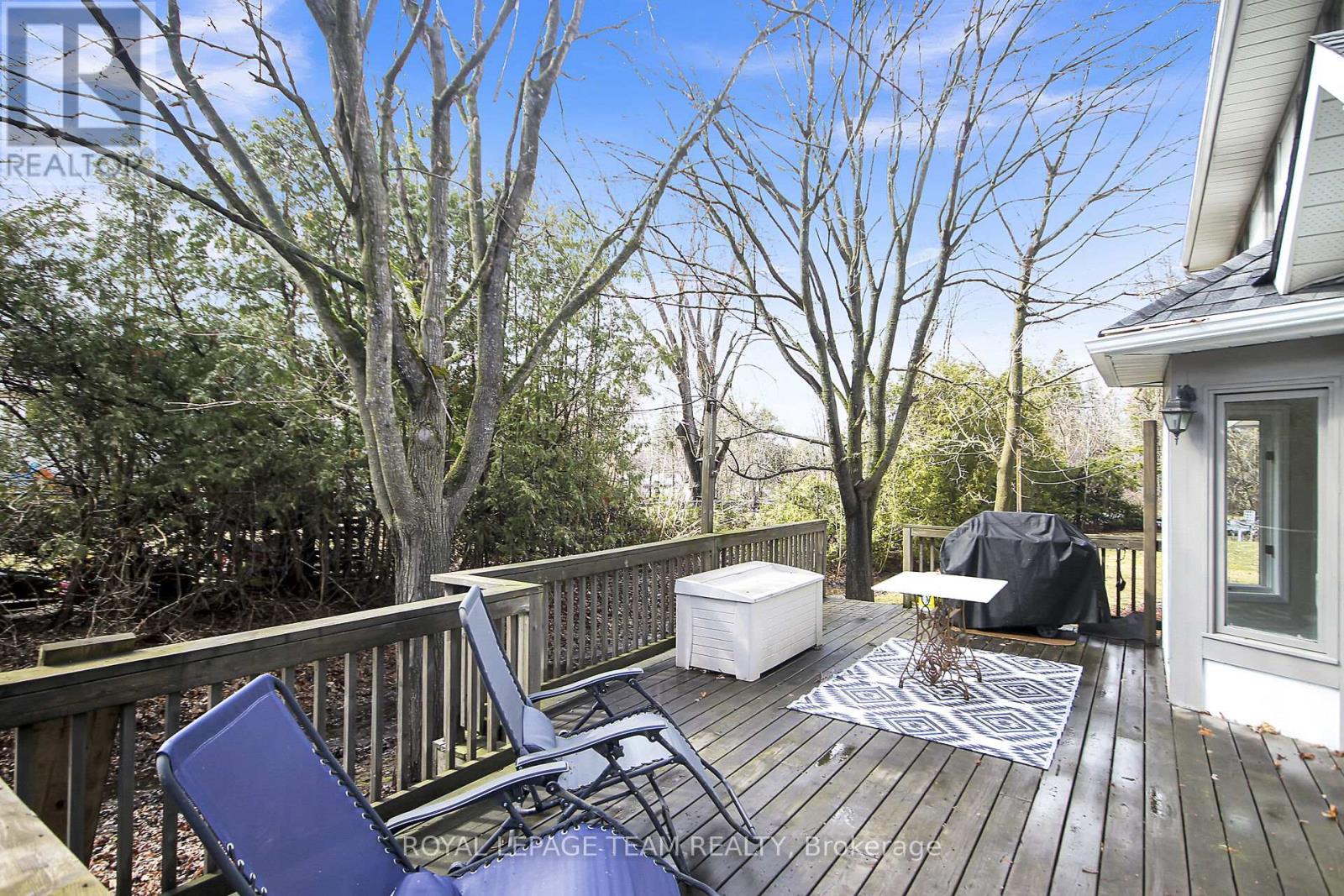5 卧室
3 浴室
2500 - 3000 sqft
壁炉
中央空调
风热取暖
Landscaped
$899,900
Welcome to this charming Tudor-style two-story home, set on a spacious 0.58-acre corner lot in a quiet cul-de-sac, just steps from the Carleton Golf & Yacht Club in coveted Manotick. Offering just over 2,500 sq.ft. of living space plus a finished basement, this home beautifully blends traditional character with thoughtful modern updates. With 4 bedrooms upstairs & a main floor office that can easily serve as a 5th bedroom, there's flexibility for growing families or remote work needs. The classic layout features formal living & dining rooms w/oak hardwood floors. A garden door off dining room leads to a large wrap-around deck & side yard, ideal for entertaining. The renovated kitchen includes black soft-close cabinetry, quartz CT, breakfast bar w/seating, white subway B/S, SS appliances, & a walk-in pantry. A 2nd patio door off the breakfast nook opens to the rear deck, extending your outdoor space. The kitchen flows into a cozy family room with hardwood floors, a high-efficiency wood fireplace w/stacked stone surround, and a picture window overlooking the private backyard. An updated 2-pce bath, spacious laundry/mudroom with shower, and interior access to the oversized 2-car garage add everyday convenience. Upstairs, 4 well-sized bedrooms w/ engineered hardwood floors & large closets. The updated main bath features a clean, modern design, while the primary suite offers a luxurious ensuite w/ a soaker tub, large vanity, & custom tile shower. A neutral grey palette throughout enhances the light and airy feel of the home. The finished basement extends the living area with space for a rec room, gym, sewing area, home office nook, and more, along with ample storage & a workshop. A welcoming foyer with a dramatic curved staircase sets the tone for this elegant yet comfortable home. Surrounded by mature hedges & trees, the large yard includes a fire pit & shed, offering privacy, charm, and outdoor enjoyment. Move-in ready, this home is ready to welcome its next chapter. (id:44758)
房源概要
|
MLS® Number
|
X12089498 |
|
房源类型
|
民宅 |
|
社区名字
|
8004 - Manotick South to Roger Stevens |
|
附近的便利设施
|
公园 |
|
特征
|
Cul-de-sac, Irregular Lot Size |
|
总车位
|
6 |
|
结构
|
Deck, 棚 |
|
Water Front Name
|
Rideau River |
详 情
|
浴室
|
3 |
|
地上卧房
|
5 |
|
总卧房
|
5 |
|
公寓设施
|
Fireplace(s) |
|
赠送家电包括
|
Garage Door Opener Remote(s), Water Heater, 洗碗机, 烘干机, Hood 电扇, 微波炉, 炉子, 洗衣机, 冰箱 |
|
地下室进展
|
已装修 |
|
地下室类型
|
全完工 |
|
施工种类
|
独立屋 |
|
空调
|
中央空调 |
|
外墙
|
砖 |
|
Fire Protection
|
Smoke Detectors |
|
壁炉
|
有 |
|
Fireplace Total
|
1 |
|
Flooring Type
|
Hardwood, Laminate, Ceramic |
|
地基类型
|
混凝土浇筑 |
|
客人卫生间(不包含洗浴)
|
1 |
|
供暖方式
|
天然气 |
|
供暖类型
|
压力热风 |
|
储存空间
|
2 |
|
内部尺寸
|
2500 - 3000 Sqft |
|
类型
|
独立屋 |
|
设备间
|
Drilled Well |
车 位
土地
|
英亩数
|
无 |
|
土地便利设施
|
公园 |
|
Landscape Features
|
Landscaped |
|
污水道
|
Septic System |
|
土地深度
|
116 Ft ,10 In |
|
土地宽度
|
194 Ft ,4 In |
|
不规则大小
|
194.4 X 116.9 Ft |
|
规划描述
|
住宅 |
房 间
| 楼 层 |
类 型 |
长 度 |
宽 度 |
面 积 |
|
二楼 |
Bedroom 4 |
3.53 m |
2 m |
3.53 m x 2 m |
|
二楼 |
浴室 |
3.88 m |
1.82 m |
3.88 m x 1.82 m |
|
二楼 |
浴室 |
2.13 m |
2 m |
2.13 m x 2 m |
|
二楼 |
主卧 |
4.31 m |
3.88 m |
4.31 m x 3.88 m |
|
二楼 |
第二卧房 |
3.65 m |
3.04 m |
3.65 m x 3.04 m |
|
二楼 |
第三卧房 |
3.53 m |
3.2 m |
3.53 m x 3.2 m |
|
地下室 |
娱乐,游戏房 |
4.11 m |
8.19 m |
4.11 m x 8.19 m |
|
地下室 |
Workshop |
5.48 m |
9.02 m |
5.48 m x 9.02 m |
|
地下室 |
Games Room |
5.21 m |
4.54 m |
5.21 m x 4.54 m |
|
一楼 |
客厅 |
5.86 m |
3.96 m |
5.86 m x 3.96 m |
|
一楼 |
门厅 |
6.09 m |
4.08 m |
6.09 m x 4.08 m |
|
一楼 |
餐厅 |
4.34 m |
3.14 m |
4.34 m x 3.14 m |
|
一楼 |
家庭房 |
5.48 m |
4.11 m |
5.48 m x 4.11 m |
|
一楼 |
厨房 |
4.11 m |
4.57 m |
4.11 m x 4.57 m |
|
一楼 |
衣帽间 |
3.17 m |
2 m |
3.17 m x 2 m |
|
一楼 |
浴室 |
4.11 m |
5.9 m |
4.11 m x 5.9 m |
|
一楼 |
Mud Room |
3.14 m |
1 m |
3.14 m x 1 m |
https://www.realtor.ca/real-estate/28184780/6524-timagami-court-ottawa-8004-manotick-south-to-roger-stevens













































