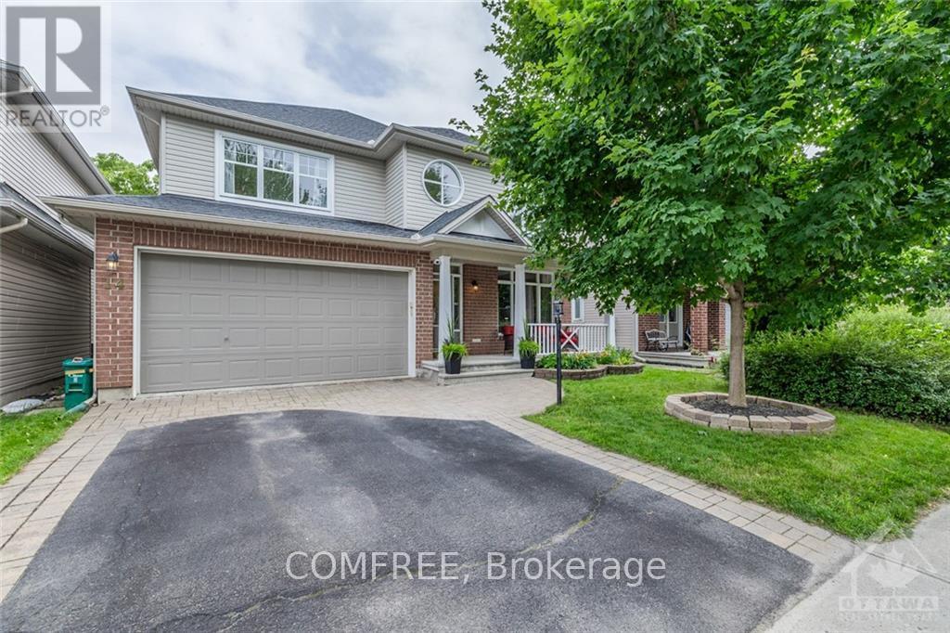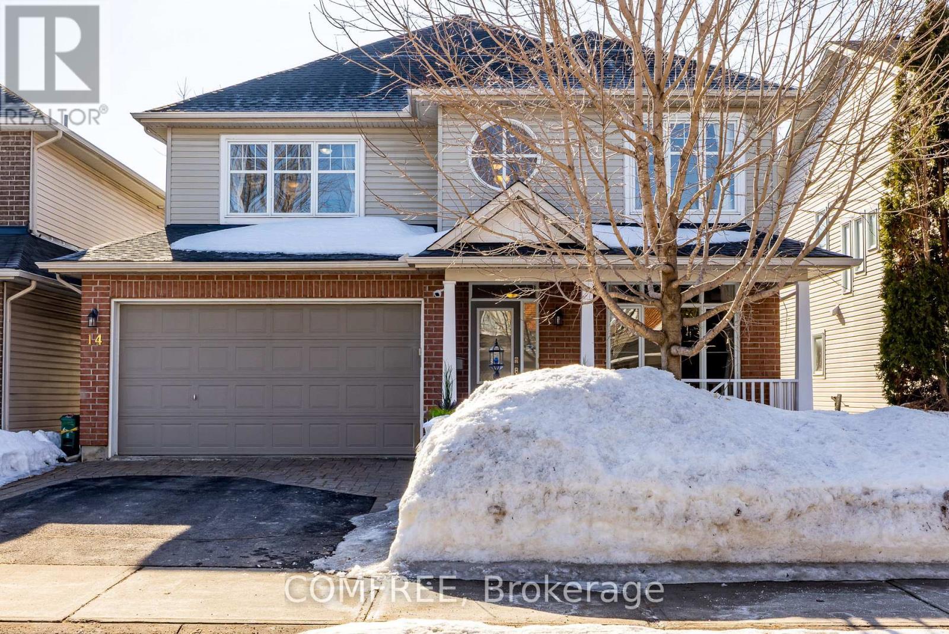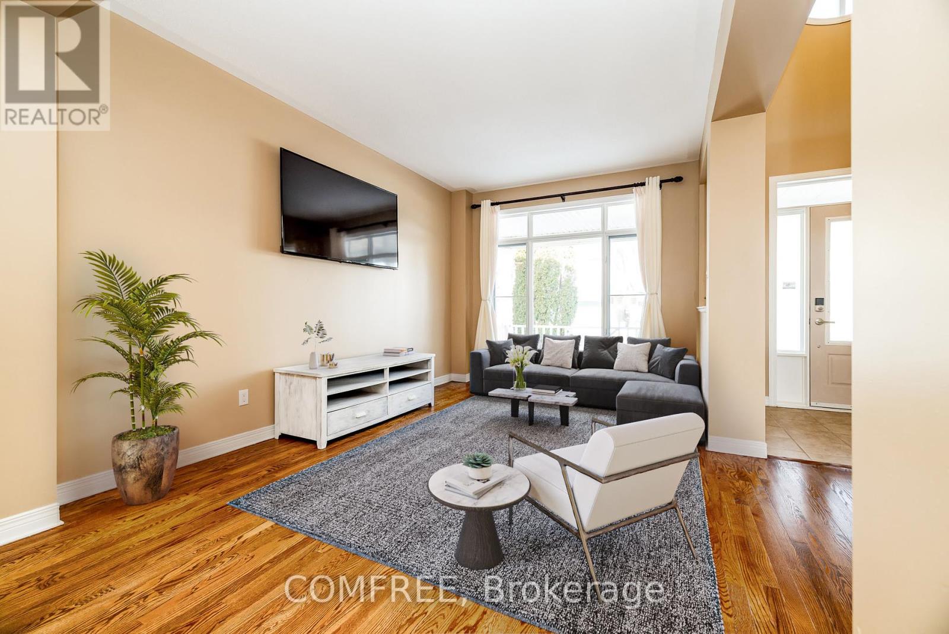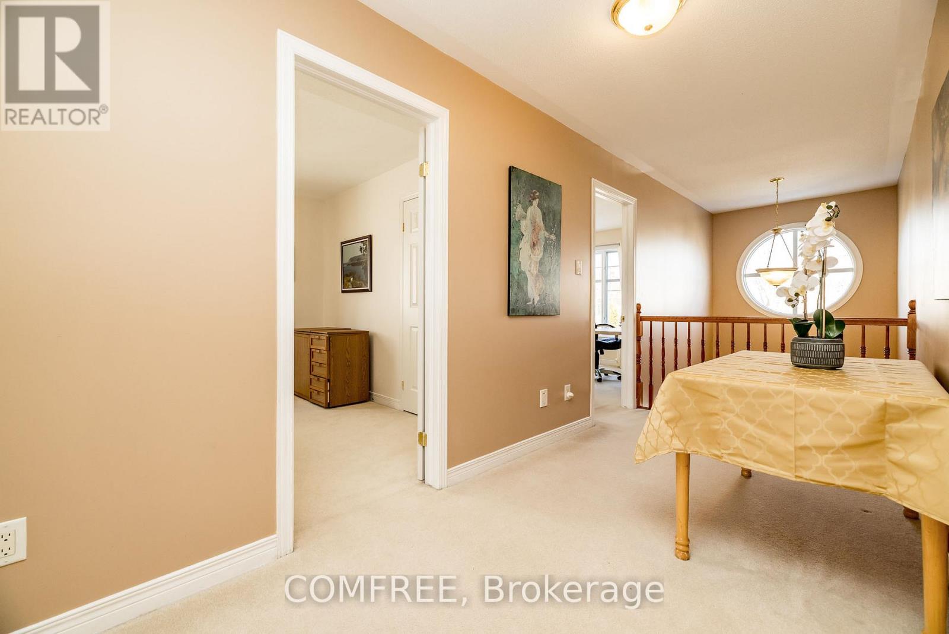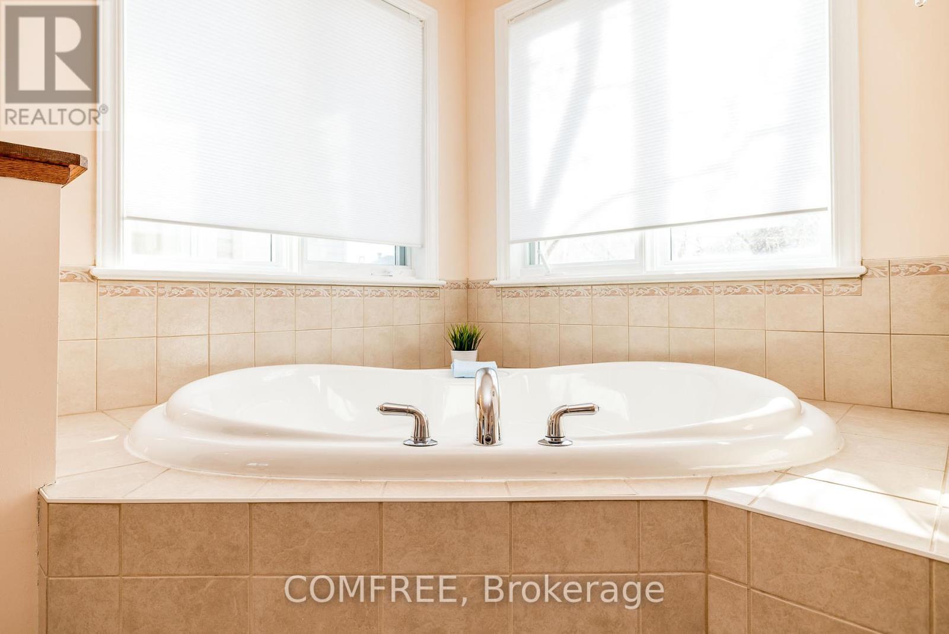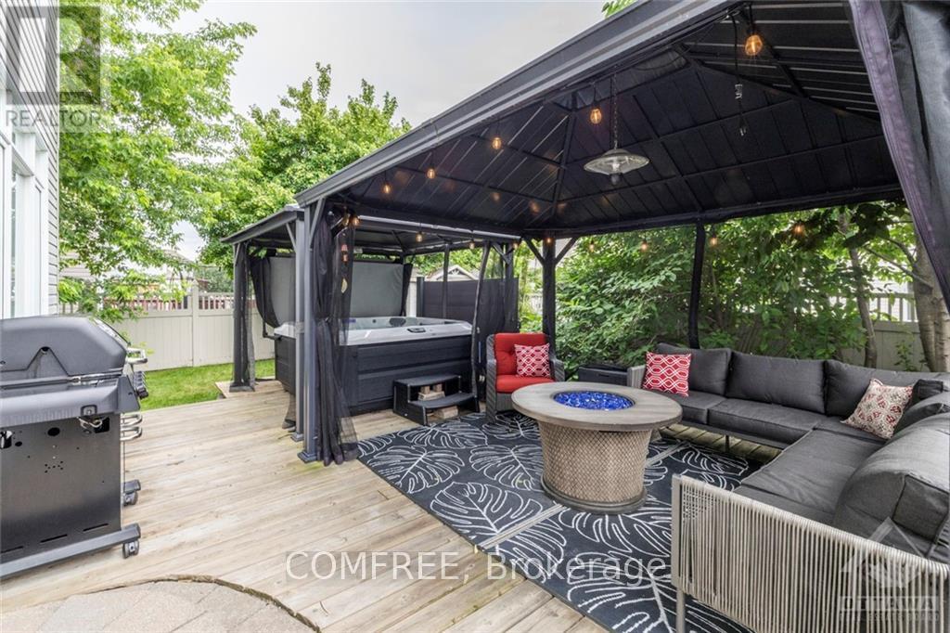4 卧室
3 浴室
2500 - 3000 sqft
壁炉
中央空调
风热取暖
$909,500
Welcome to 14 Escade Drive. A desirable and exceptional Tamarack Essex sun-filled home in the popular Havenlea area of Barrhaven. This established family oriented community offers a full range of schools, shopping, public transportation, parks, nature, bike and walking paths. RCMP headquarters a short stroll away. This open concept home boasts 2626 sq. ft. with 9ft ceilings on the main floor and 18ft ceiling in the family room. Features include an open concept main level floor plan, a home office/study, laundry room, powder room, 2-story family room,open kitchen with eating area and pantry, formal dining room and formal living room on the main level, and 4 bedrooms upstairs. Interlock double driveway, walkways around the home. A fully PVC fenced yard, large deck with double gazebos for your enjoyment and privacy. This gorgeous and beautifully maintained home has hardwood floors throughout on main floor and office/study, ceramic floors in all bathrooms, foyer,kitchen, powder room and laundry room. (id:44758)
房源概要
|
MLS® Number
|
X11949184 |
|
房源类型
|
民宅 |
|
社区名字
|
7710 - Barrhaven East |
|
附近的便利设施
|
公园, 公共交通, 学校 |
|
特征
|
Level Lot, Flat Site, Dry |
|
总车位
|
4 |
|
结构
|
Deck, Patio(s), Porch, 棚 |
详 情
|
浴室
|
3 |
|
地上卧房
|
4 |
|
总卧房
|
4 |
|
Age
|
16 To 30 Years |
|
公寓设施
|
Fireplace(s) |
|
赠送家电包括
|
Garage Door Opener Remote(s), Central Vacuum, Water Heater, 洗碗机, 烘干机, 微波炉, Hood 电扇, 洗衣机, 窗帘, 冰箱 |
|
地下室进展
|
已完成 |
|
地下室类型
|
Full (unfinished) |
|
施工种类
|
独立屋 |
|
空调
|
中央空调 |
|
外墙
|
乙烯基壁板, 砖 |
|
壁炉
|
有 |
|
Fireplace Total
|
1 |
|
地基类型
|
混凝土 |
|
客人卫生间(不包含洗浴)
|
1 |
|
供暖方式
|
天然气 |
|
供暖类型
|
压力热风 |
|
储存空间
|
2 |
|
内部尺寸
|
2500 - 3000 Sqft |
|
类型
|
独立屋 |
|
设备间
|
市政供水 |
车 位
土地
|
英亩数
|
无 |
|
围栏类型
|
Fenced Yard |
|
土地便利设施
|
公园, 公共交通, 学校 |
|
污水道
|
Sanitary Sewer |
|
土地深度
|
98 Ft ,4 In |
|
土地宽度
|
43 Ft |
|
不规则大小
|
43 X 98.4 Ft |
房 间
| 楼 层 |
类 型 |
长 度 |
宽 度 |
面 积 |
|
二楼 |
卧室 |
4.85 m |
3.96 m |
4.85 m x 3.96 m |
|
二楼 |
卧室 |
3.66 m |
3.35 m |
3.66 m x 3.35 m |
|
二楼 |
卧室 |
3.66 m |
3.35 m |
3.66 m x 3.35 m |
|
二楼 |
卧室 |
3.66 m |
3.35 m |
3.66 m x 3.35 m |
|
一楼 |
客厅 |
3.34 m |
4.57 m |
3.34 m x 4.57 m |
|
一楼 |
餐厅 |
3.35 m |
3.51 m |
3.35 m x 3.51 m |
|
一楼 |
厨房 |
3.23 m |
4.11 m |
3.23 m x 4.11 m |
|
一楼 |
Eating Area |
3.23 m |
2.74 m |
3.23 m x 2.74 m |
|
一楼 |
家庭房 |
3.96 m |
4.95 m |
3.96 m x 4.95 m |
|
一楼 |
Office |
3.05 m |
4.06 m |
3.05 m x 4.06 m |
设备间
https://www.realtor.ca/real-estate/28184770/14-escade-drive-ottawa-7710-barrhaven-east


