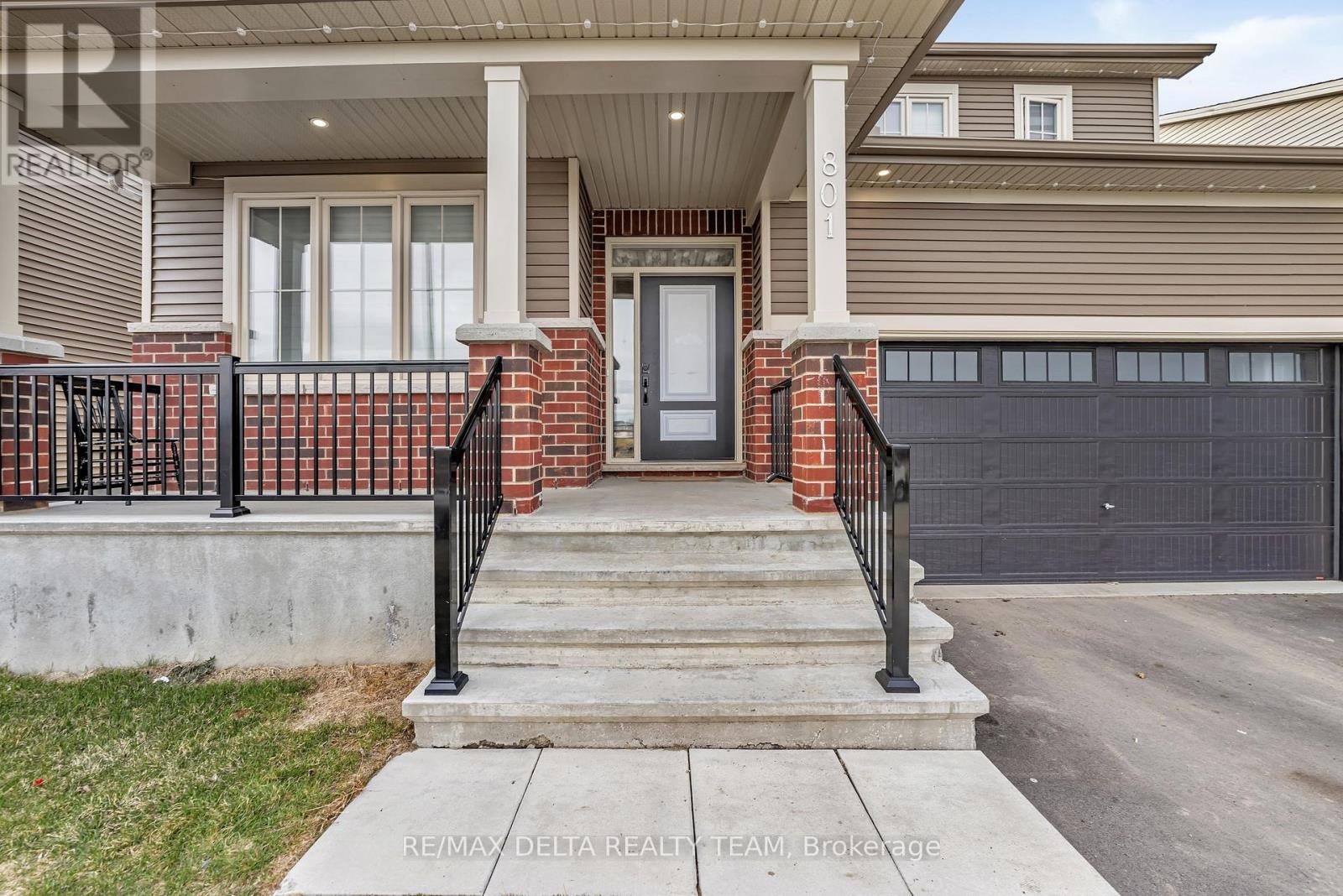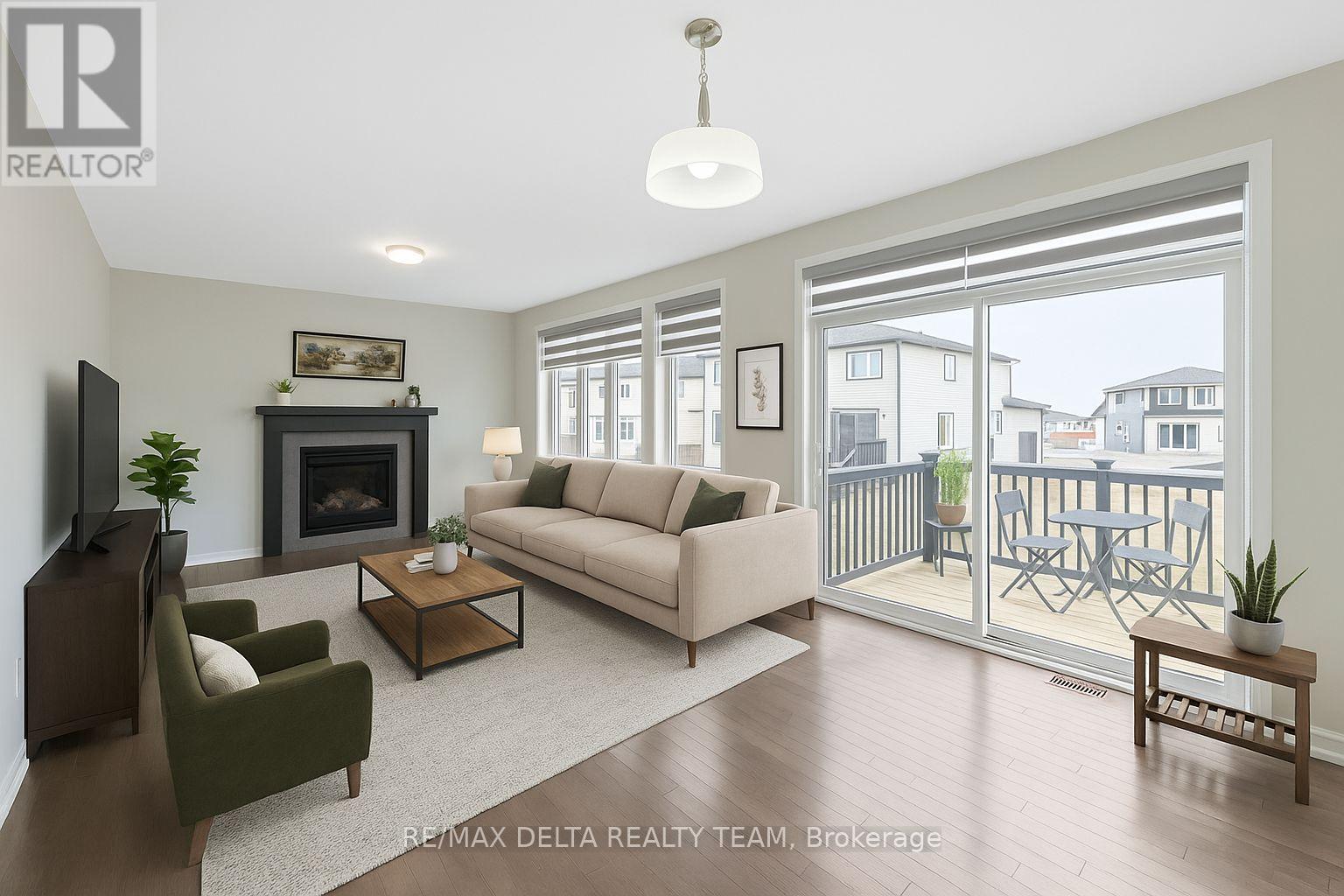4 卧室
3 浴室
2500 - 3000 sqft
壁炉
中央空调
风热取暖
$975,000
Upgraded quality built Tartan home with over 2500 sq ft on a premium 50 foot lot. Enjoy the great location of this home being just off of the community pond with a park and walking path surrounding it. Close proximity to many schools, recreation areas including the Russell Fairgrounds and Arena, as well as the New York Central Fitness Trail which takes you all the way over to Embrun - perfect for a bike ride or your new running path. This home features 10 foot ceilings, hardwood flooring and modern finishes throughout and comes complete with a formal dining room with crown moulding, main floor den with French doors, and an open concept great room with a cozy gas fireplace and wall to wall windows flooding the home in natural light leading you to the eating area and gourmet kitchen featuring an island with a breakfast bar, stunning quartz counters, added floor to ceiling cabinetry to store your pantry items, and a touch of luxury in the beautiful herringbone back splash leading all the way to the ceiling as a back drop to the upgraded range hood. Enjoy the convenient mud room which has additional storage space and gives you direct access from the garage through to the kitchen - bringing in groceries has never been easier! Upstairs features 4 spacious bedrooms including an oversized primary suite with double walk-in closets and a luxurious ensuite with dual vanities, large soaker tub, and a stand-alone glass shower. Plenty of closet space in the other three bedrooms as well with a walk-in closet, and 2 double closets. Convenient second floor laundry room as well. Lower level comes already partially finished with drywall up. A large recreation room currently occupies this space but this room has endless possibilities with a bathroom rough-in, additional bedroom options, or a large finished family room to enjoy game nights or movie nights with the family. (id:44758)
房源概要
|
MLS® Number
|
X12090882 |
|
房源类型
|
民宅 |
|
社区名字
|
601 - Village of Russell |
|
附近的便利设施
|
公园, 学校 |
|
社区特征
|
社区活动中心 |
|
特征
|
Lighting |
|
总车位
|
6 |
|
结构
|
Deck, Porch |
详 情
|
浴室
|
3 |
|
地上卧房
|
4 |
|
总卧房
|
4 |
|
Age
|
0 To 5 Years |
|
公寓设施
|
Fireplace(s) |
|
赠送家电包括
|
Water Heater - Tankless, Blinds, 洗碗机, 烘干机, Hood 电扇, 洗衣机, 冰箱 |
|
地下室进展
|
部分完成 |
|
地下室类型
|
N/a (partially Finished) |
|
施工种类
|
独立屋 |
|
空调
|
中央空调 |
|
外墙
|
砖, 乙烯基壁板 |
|
壁炉
|
有 |
|
Fireplace Total
|
1 |
|
地基类型
|
混凝土浇筑 |
|
客人卫生间(不包含洗浴)
|
1 |
|
供暖方式
|
天然气 |
|
供暖类型
|
压力热风 |
|
储存空间
|
2 |
|
内部尺寸
|
2500 - 3000 Sqft |
|
类型
|
独立屋 |
|
设备间
|
市政供水 |
车 位
土地
|
英亩数
|
无 |
|
土地便利设施
|
公园, 学校 |
|
污水道
|
Sanitary Sewer |
|
土地深度
|
109 Ft ,6 In |
|
土地宽度
|
50 Ft ,1 In |
|
不规则大小
|
50.1 X 109.5 Ft |
|
地表水
|
湖泊/池塘 |
|
规划描述
|
住宅 |
房 间
| 楼 层 |
类 型 |
长 度 |
宽 度 |
面 积 |
|
二楼 |
第三卧房 |
3.47 m |
3.08 m |
3.47 m x 3.08 m |
|
二楼 |
Bedroom 4 |
3.57 m |
3.17 m |
3.57 m x 3.17 m |
|
二楼 |
浴室 |
3.26 m |
1.52 m |
3.26 m x 1.52 m |
|
二楼 |
洗衣房 |
3.51 m |
1.89 m |
3.51 m x 1.89 m |
|
二楼 |
主卧 |
5.3 m |
3.84 m |
5.3 m x 3.84 m |
|
二楼 |
浴室 |
3.35 m |
2.74 m |
3.35 m x 2.74 m |
|
二楼 |
第二卧房 |
3.87 m |
3.08 m |
3.87 m x 3.08 m |
|
Lower Level |
娱乐,游戏房 |
12.21 m |
10.67 m |
12.21 m x 10.67 m |
|
一楼 |
大型活动室 |
5.12 m |
3.84 m |
5.12 m x 3.84 m |
|
一楼 |
餐厅 |
3.93 m |
3.51 m |
3.93 m x 3.51 m |
|
一楼 |
厨房 |
5.3 m |
3.47 m |
5.3 m x 3.47 m |
|
一楼 |
其它 |
4.08 m |
2.68 m |
4.08 m x 2.68 m |
|
一楼 |
衣帽间 |
3.08 m |
2.87 m |
3.08 m x 2.87 m |
|
一楼 |
Mud Room |
2.13 m |
1.83 m |
2.13 m x 1.83 m |
|
一楼 |
浴室 |
1.68 m |
1.52 m |
1.68 m x 1.52 m |
https://www.realtor.ca/real-estate/28186344/801-gamble-drive-russell-601-village-of-russell





















