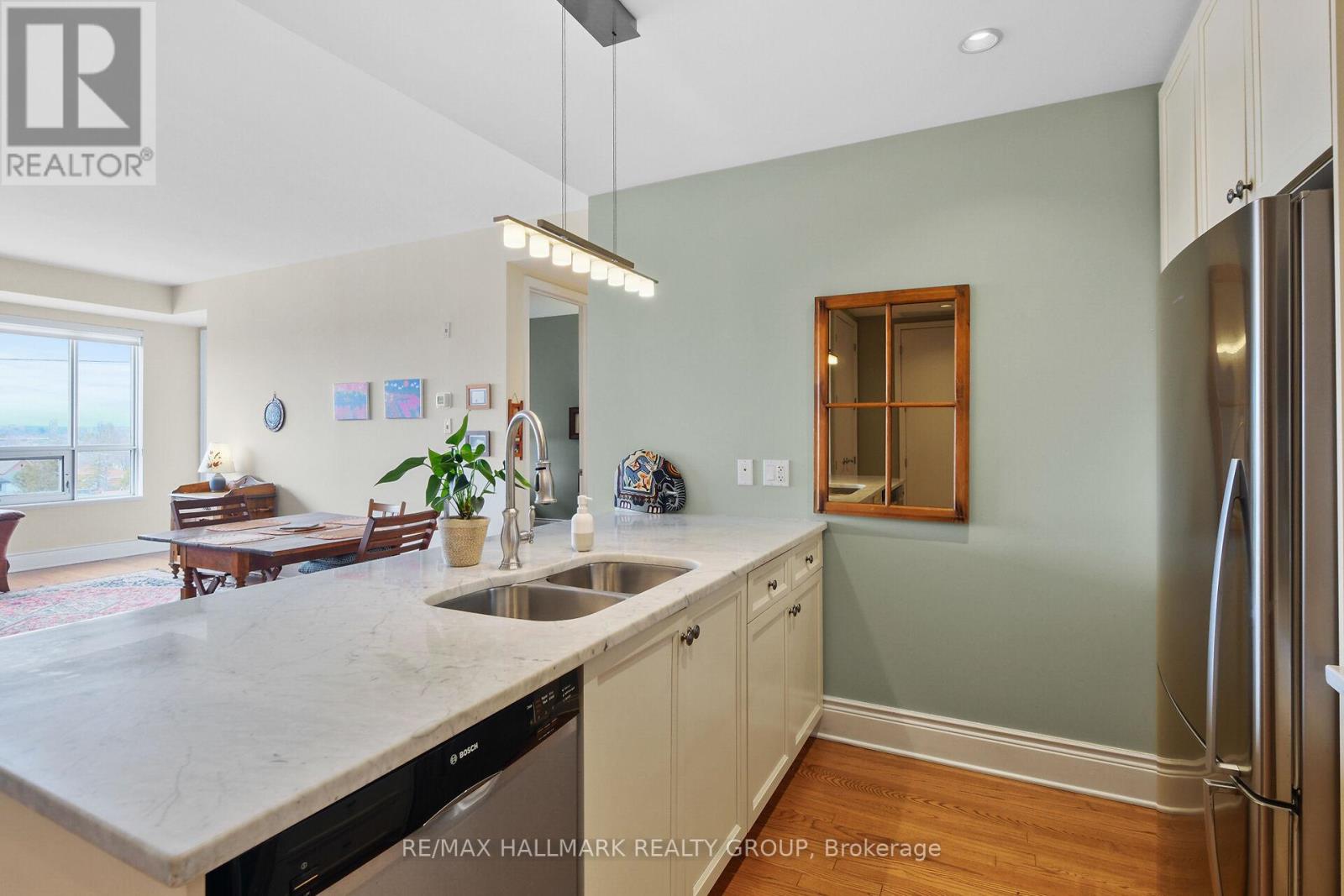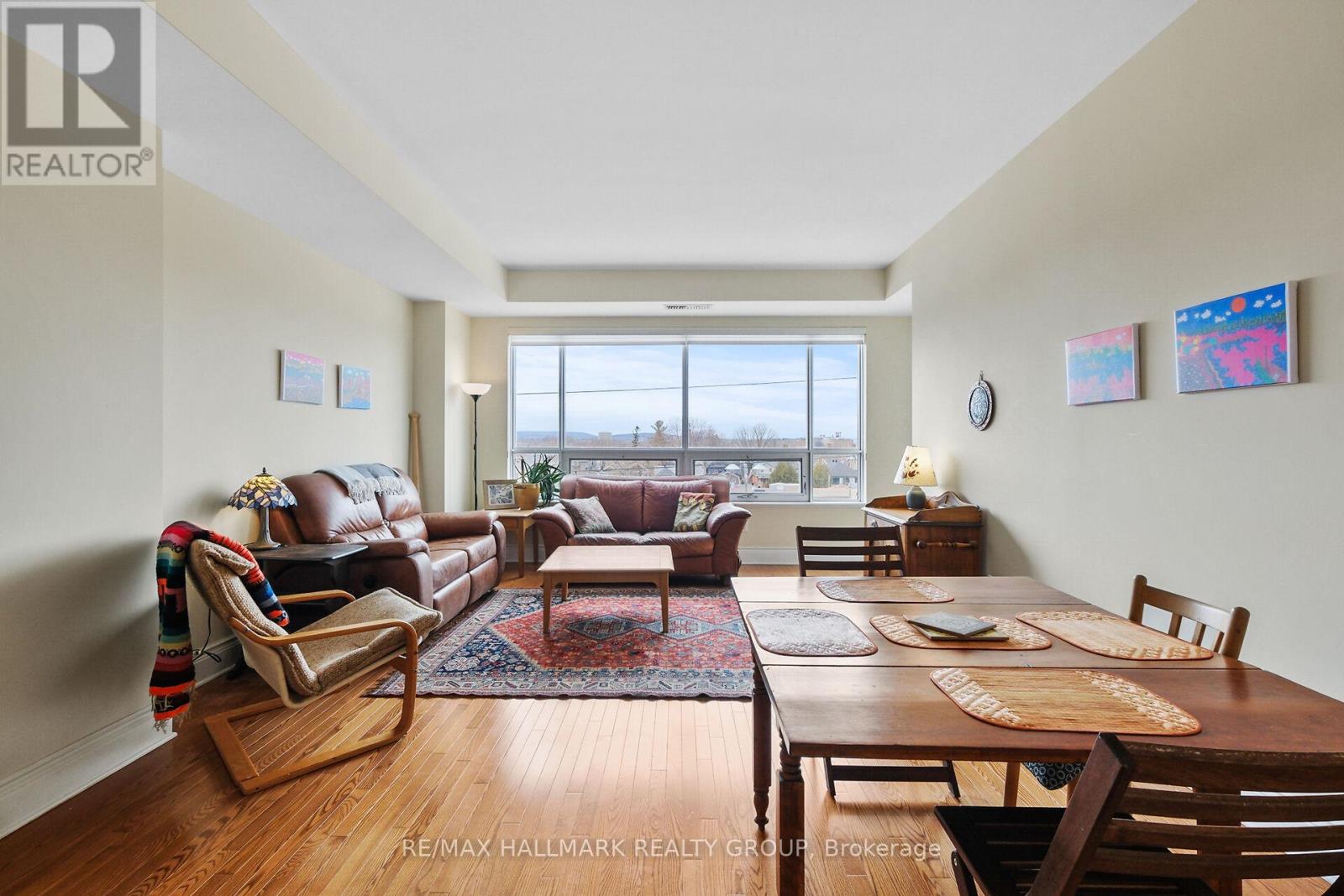404 - 1422 Wellington Street W Ottawa, Ontario K1Y 0X7

$647,000管理费,Insurance, Heat, Water
$724.90 每月
管理费,Insurance, Heat, Water
$724.90 每月Welcome to Domiciles The Piccadilly - a stunning condo residence in the heart of highly sought-after Wellington Village. Embrace the vibrant urban lifestyle with charming shops, local galleries, trendy cafes, and top-rated restaurants just steps from your front door. This sun-filled 2-bedroom, 2-bathroom suite offers 1,040 square feet of carefree condo living. The contemporary open-concept layout features hardwood and tile flooring, high ceilings, and large north-facing windows that flood the space with natural light. The spacious living and dining areas flow seamlessly and lead to a generous 12-foot balcony, complete with a gas BBQ hook-up, perfect for relaxing or entertaining. The bright-white kitchen is accented by elegant marble countertops and is conveniently located next to an in-suite laundry and storage area. The primary bedroom boasts a double closet, a 4-piece ensuite bathroom, and direct access to the balcony through a patio door. A second bedroom and a 3-piece bathroom with an accessible shower round out the space. This beautifully maintained property includes one indoor parking space and a locker, all situated in one of Ottawa's trendiest neighbourhoods. Enjoy easy access to public transit, scenic bike paths, the Ottawa River, and so much more. (id:44758)
房源概要
| MLS® Number | X12091030 |
| 房源类型 | 民宅 |
| 社区名字 | 4303 - Ottawa West |
| 附近的便利设施 | 公共交通 |
| 社区特征 | Pet Restrictions |
| 特征 | Elevator, 阳台, 无地毯, In Suite Laundry |
| 总车位 | 1 |
| View Type | City View |
详 情
| 浴室 | 2 |
| 地上卧房 | 2 |
| 总卧房 | 2 |
| Age | 16 To 30 Years |
| 公寓设施 | Storage - Locker |
| 赠送家电包括 | 洗碗机, 烘干机, Hood 电扇, 炉子, 洗衣机, 窗帘, 冰箱 |
| 空调 | 中央空调 |
| 外墙 | 砖, 混凝土块 |
| Fire Protection | Controlled Entry |
| 地基类型 | 混凝土浇筑 |
| 供暖方式 | 天然气 |
| 供暖类型 | 压力热风 |
| 内部尺寸 | 1000 - 1199 Sqft |
| 类型 | 公寓 |
车 位
| 地下 | |
| Garage |
土地
| 英亩数 | 无 |
| 土地便利设施 | 公共交通 |
| 规划描述 | 住宅 Tm11 |
房 间
| 楼 层 | 类 型 | 长 度 | 宽 度 | 面 积 |
|---|---|---|---|---|
| 一楼 | 门厅 | 2.458 m | 1.598 m | 2.458 m x 1.598 m |
| 一楼 | 客厅 | 4.203 m | 3.575 m | 4.203 m x 3.575 m |
| 一楼 | 餐厅 | 3.901 m | 2.826 m | 3.901 m x 2.826 m |
| 一楼 | 厨房 | 3.088 m | 2.766 m | 3.088 m x 2.766 m |
| 一楼 | 主卧 | 3.85 m | 3.619 m | 3.85 m x 3.619 m |
| 一楼 | 浴室 | 2.506 m | 1.489 m | 2.506 m x 1.489 m |
| 一楼 | 卧室 | 3.021 m | 2.783 m | 3.021 m x 2.783 m |
| 一楼 | 浴室 | 2.835 m | 1.497 m | 2.835 m x 1.497 m |
https://www.realtor.ca/real-estate/28186658/404-1422-wellington-street-w-ottawa-4303-ottawa-west

































